47 Dixie Lane, Sunrise Beach, MO 65079
Local realty services provided by:Better Homes and Gardens Real Estate Lake Realty
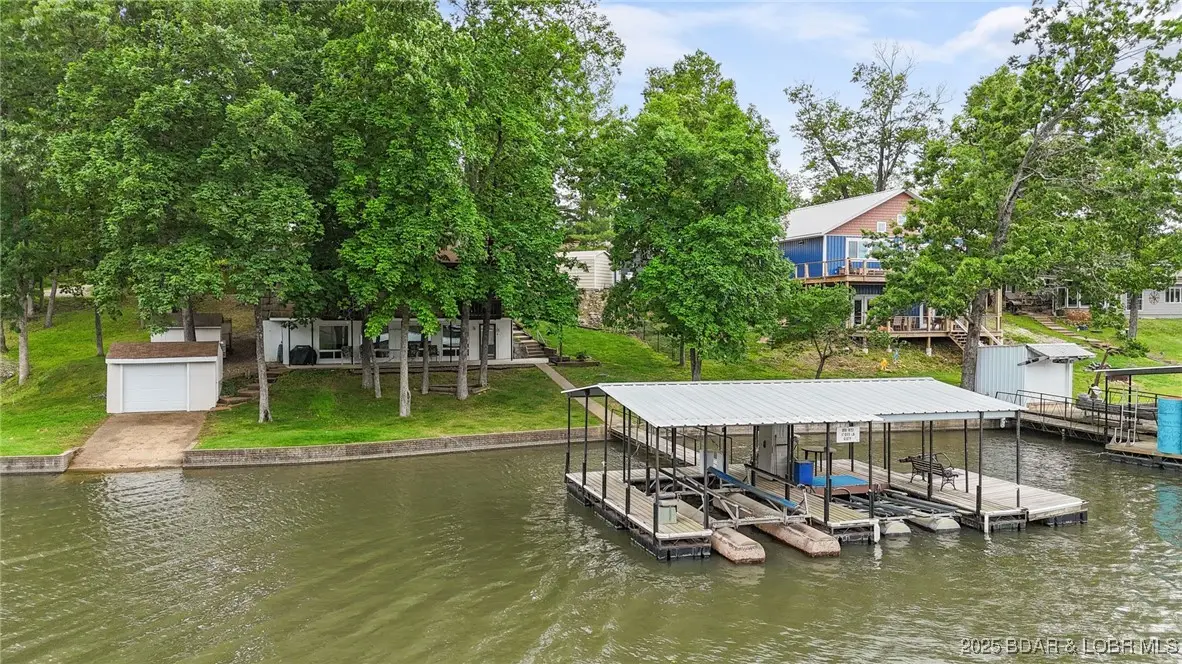
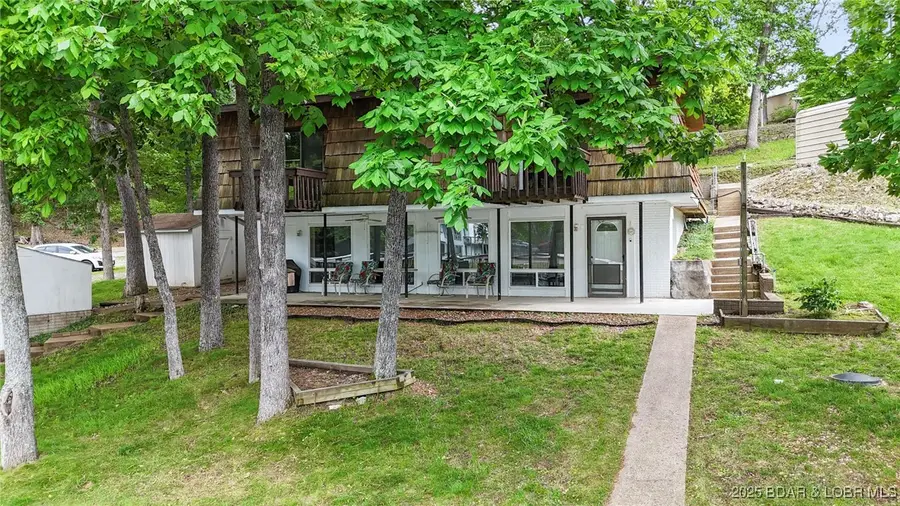
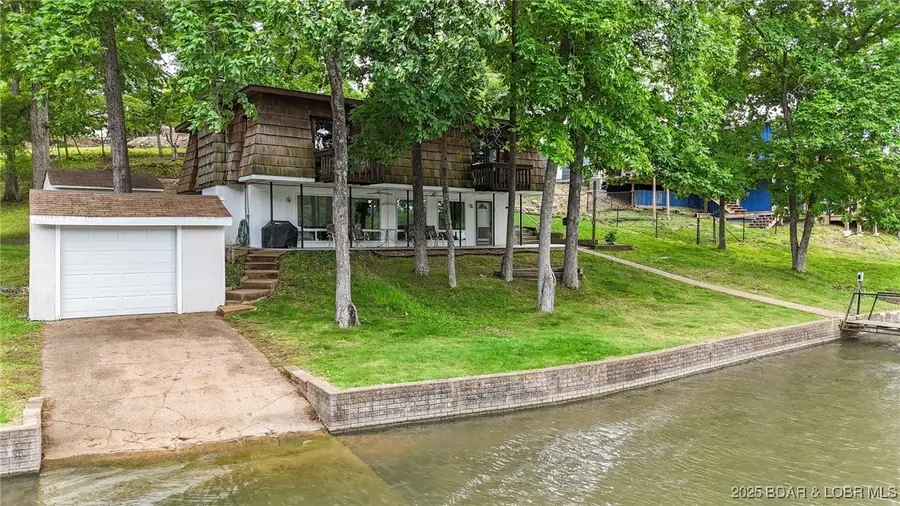
Listed by:michael james swift
Office:exp realty, llc.
MLS#:3577989
Source:MO_LOBR
Price summary
- Price:$540,000
- Price per sq. ft.:$249.31
- Monthly HOA dues:$25
About this home
Discover the potential in this 4-bedroom, 3-bathroom lakefront retreat nestled in one of the most sought-after coves at Lake of the Ozarks, right around the corner from Franky and Louies. Situated on a gentle lot with stunning water views and excellent lake access, this home offers the rare chance to create your dream getaway or investment property in an unbeatable location. While this cozy home could use a little TLC to bring it to its full glory, the bones are solid and the setting is exceptional. Imagine mornings on the deck with panoramic views of the water, afternoons boating or swimming in the calm, protected cove, and evenings spent watching the sunset over the lake. This home has plenty of parking and sits on a flat lot. Whether you're looking to make this your full-time residence, a weekend escape, or a vacation rental investment, this home is a canvas waiting for your touch. Lakefront opportunities in this location don’t come around often—schedule your showing today and start planning your lake life dreams!
Contact an agent
Home facts
- Listing Id #:3577989
- Added:165 day(s) ago
- Updated:July 28, 2025 at 05:38 PM
Rooms and interior
- Bedrooms:4
- Total bathrooms:3
- Full bathrooms:3
- Living area:2,166 sq. ft.
Heating and cooling
- Cooling:Central Air
- Heating:Baseboard, Electric, Forced Air, Heat Pump
Structure and exterior
- Roof:Shingle, Wood
- Building area:2,166 sq. ft.
Utilities
- Water:Community Coop
- Sewer:Septic Tank
Finances and disclosures
- Price:$540,000
- Price per sq. ft.:$249.31
- Tax amount:$1,212 (2024)
New listings near 47 Dixie Lane
- New
 $439,000Active4 beds 3 baths1,950 sq. ft.
$439,000Active4 beds 3 baths1,950 sq. ft.70 Sunrise Ridge Drive #633, Sunrise Beach, MO 65079
MLS# 3579767Listed by: NETTWORK GLOBAL - New
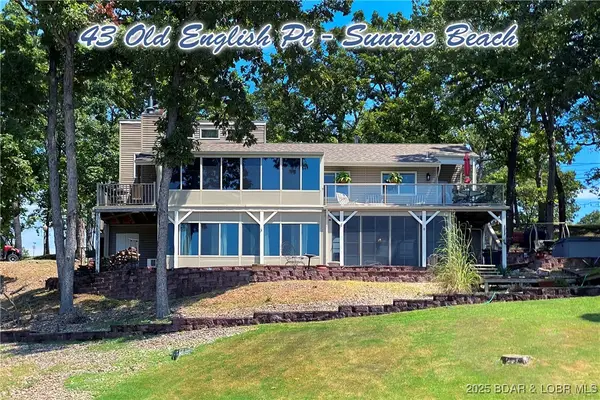 $825,000Active3 beds 3 baths2,800 sq. ft.
$825,000Active3 beds 3 baths2,800 sq. ft.43 Old English Point, Sunrise Beach, MO 65079
MLS# 3579799Listed by: RE/MAX LAKE OF THE OZARKS - New
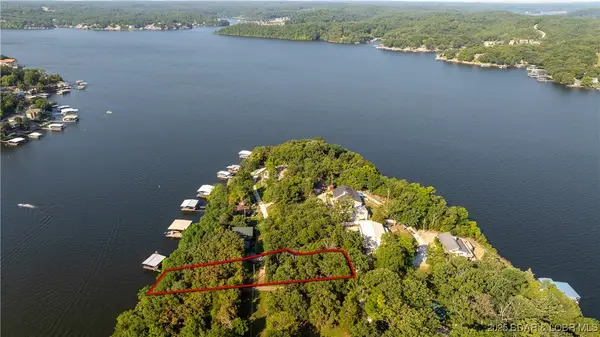 $489,000Active0 Acres
$489,000Active0 AcresTBD Tomahawk Drive, Sunrise Beach, MO 65079
MLS# 3579597Listed by: RE/MAX LAKE OF THE OZARKS 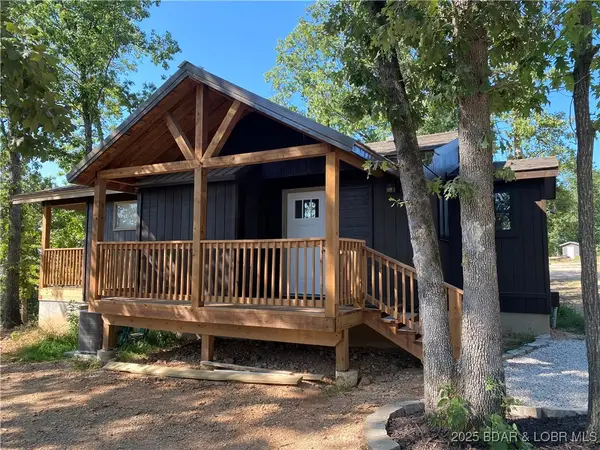 $225,000Active3 beds 2 baths1,000 sq. ft.
$225,000Active3 beds 2 baths1,000 sq. ft.2567 Highway Tt Highway S, Sunrise Beach, MO 65079
MLS# 3578966Listed by: JACOB S. DRAKE-BROKER- New
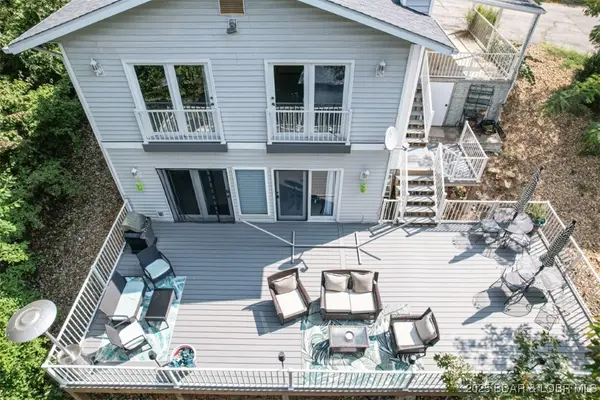 $329,000Active3 beds 2 baths1,200 sq. ft.
$329,000Active3 beds 2 baths1,200 sq. ft.314 Shawnee Road, Sunrise Beach, MO 65079
MLS# 3579567Listed by: BHHS LAKE OZARK REALTY - New
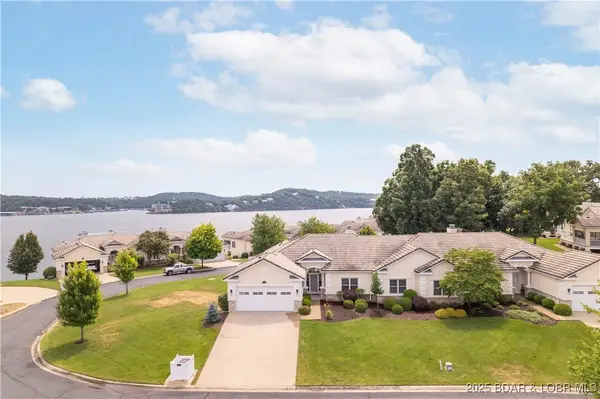 $525,000Active3 beds 3 baths2,011 sq. ft.
$525,000Active3 beds 3 baths2,011 sq. ft.261 Bello Point Lane, Sunrise Beach, MO 65079
MLS# 3579628Listed by: ALBERS REAL ESTATE ADVISORS - New
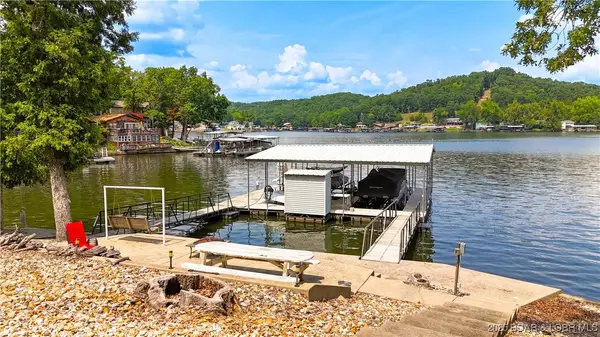 $750,000Active5 beds 2 baths2,288 sq. ft.
$750,000Active5 beds 2 baths2,288 sq. ft.4219 Chelsie Road, Sunrise Beach, MO 65079
MLS# 3579685Listed by: RE/MAX LAKE OF THE OZARKS - New
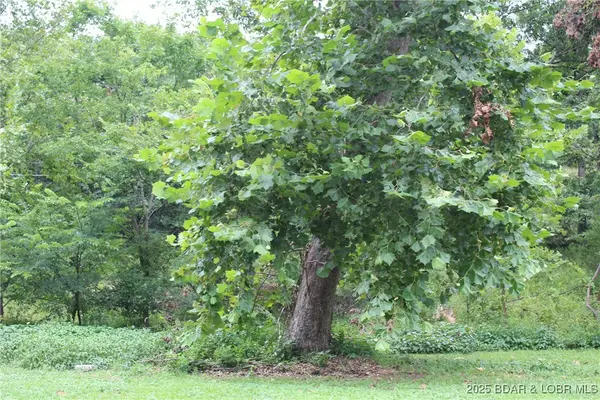 $20,900Active0 Acres
$20,900Active0 AcresTBD Pinkie Lane, Sunrise Beach, MO 65079
MLS# 3579673Listed by: WEICHERT, REALTORS - LAURIE REALTY - New
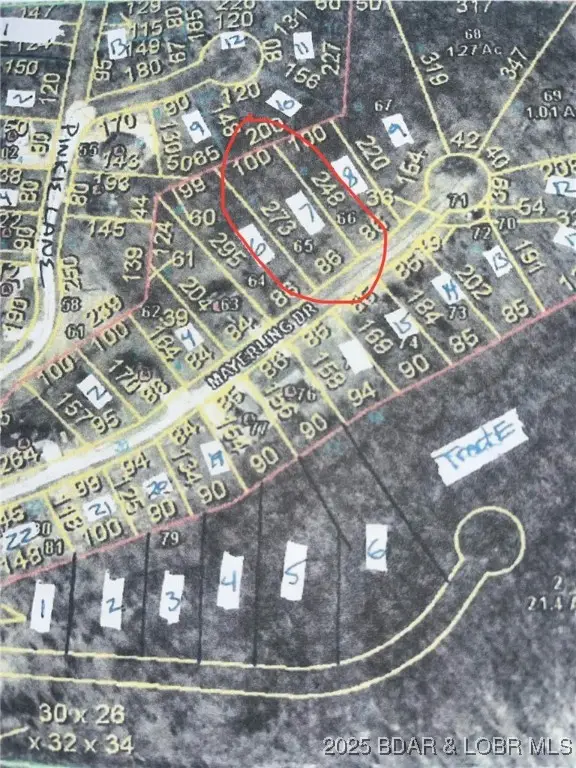 $19,900Active0 Acres
$19,900Active0 AcresLot 7 Mayerling Drive, Sunrise Beach, MO 65079-7819
MLS# 3579688Listed by: WEICHERT, REALTORS - LAURIE REALTY - New
 $199,000Active2 beds 1 baths640 sq. ft.
$199,000Active2 beds 1 baths640 sq. ft.64 Whiterock Lane, Sunrise Beach, MO 65079
MLS# 3579665Listed by: REECENICHOLS OF THE LAKE LLC
