55 Shagbark Drive, Sunrise Beach, MO 65079
Local realty services provided by:Better Homes and Gardens Real Estate Lake Realty
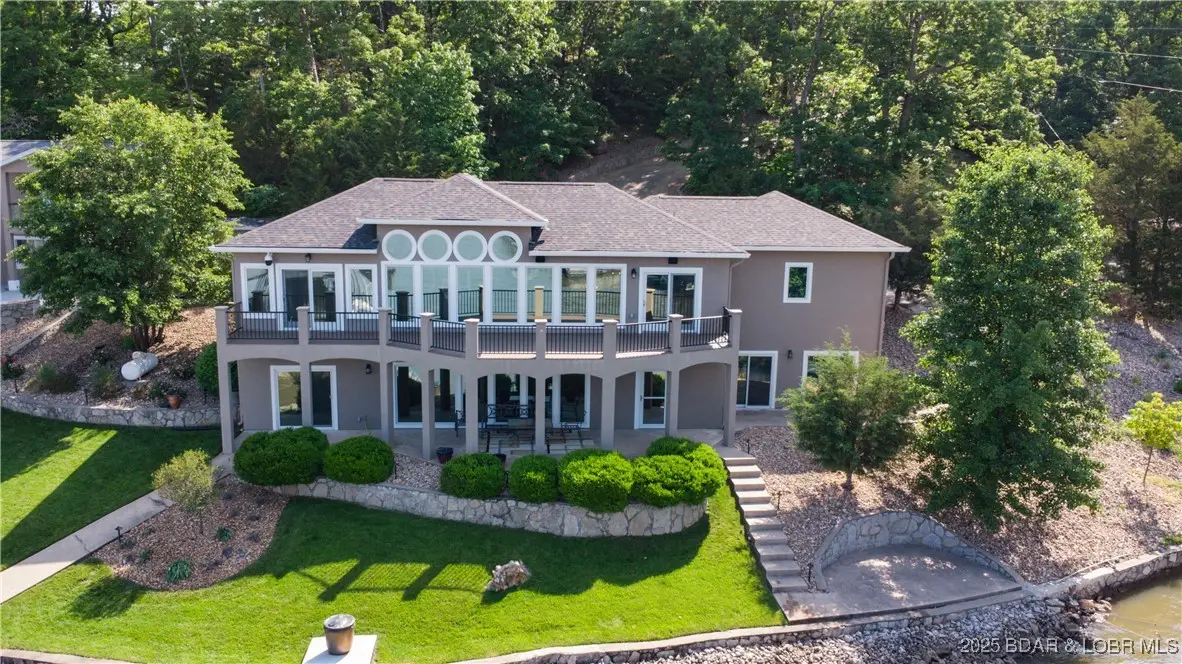
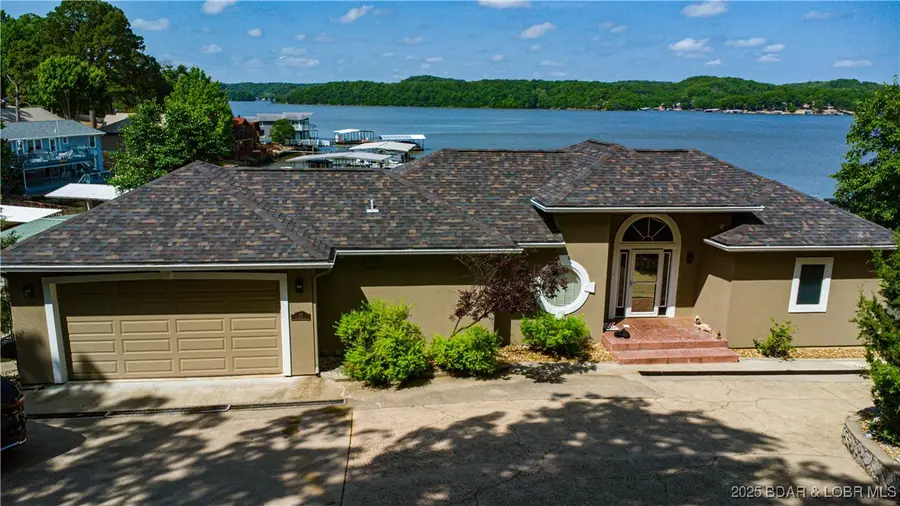
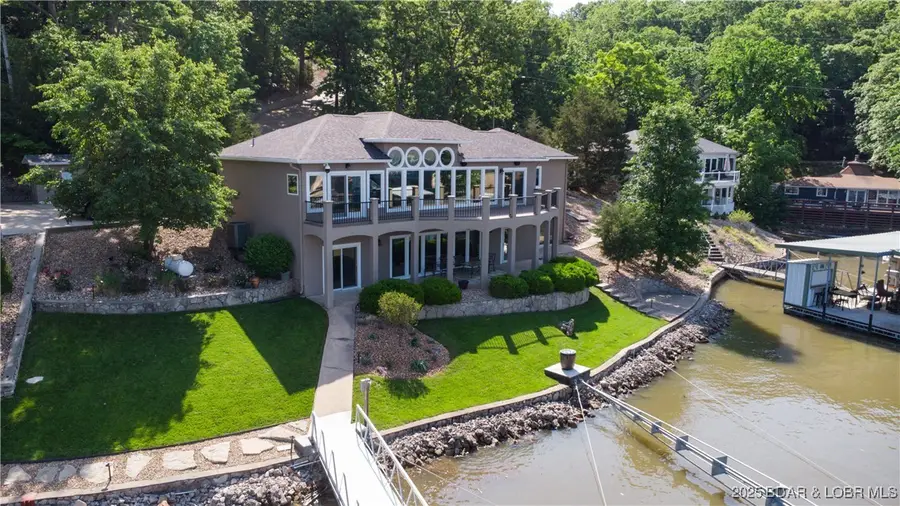
Listed by:jeffrey d krantz
Office:re/max lake of the ozarks
MLS#:3578022
Source:MO_LOBR
Price summary
- Price:$997,000
- Price per sq. ft.:$325.29
- Monthly HOA dues:$70.83
About this home
Remarkable lake home. Many updates including: exterior and windows, updated decks and more.The lake view is spectacular from the wall of windows throughout the house. Even better-zero steps from the lower level door to the water! Easy access! Enjoy the impressive finishes in this home with the hardwood floors, gas fireplace (both upstairs and down), top of the line kitchen w/high-end appliances, granite countertops and large dining area. The primary suite is lovely, boasting spacious bedroom with double vanity sinks, walk-in tiled shower, walk-in closet and private toilet area (room to add washer/dryer in closet, call for details). Lower level offers large family room with full bar complete with beverage refrigerator. Second en-suite, two additional lakeside bedrooms, full bathroom and full laundry room. The landscaping is amazing! Exterior lighting is breathtaking & so impressive. Minimal stairs to the lakefront that offers 122 feet of lakefront. Two car garage with furnishings included! What you see in the home conveys. The sunsets and views from this home are awe inspiring! Huge dock envelope with deep water. Blacktop to the door.
Contact an agent
Home facts
- Year built:2002
- Listing Id #:3578022
- Added:83 day(s) ago
- Updated:August 14, 2025 at 05:37 PM
Rooms and interior
- Bedrooms:4
- Total bathrooms:3
- Full bathrooms:3
- Living area:3,065 sq. ft.
Heating and cooling
- Cooling:Central Air
- Heating:Electric, Forced Air
Structure and exterior
- Roof:Architectural, Shingle
- Year built:2002
- Building area:3,065 sq. ft.
Utilities
- Water:Shared Well
- Sewer:Community Coop Sewer
Finances and disclosures
- Price:$997,000
- Price per sq. ft.:$325.29
- Tax amount:$2,608 (2024)
New listings near 55 Shagbark Drive
- New
 $489,000Active4 beds 3 baths1,691 sq. ft.
$489,000Active4 beds 3 baths1,691 sq. ft.180 Lakeview Resort Boulevard #4E, Sunrise Beach, MO 65079
MLS# 3579764Listed by: ROCK ISLAND REALTY - New
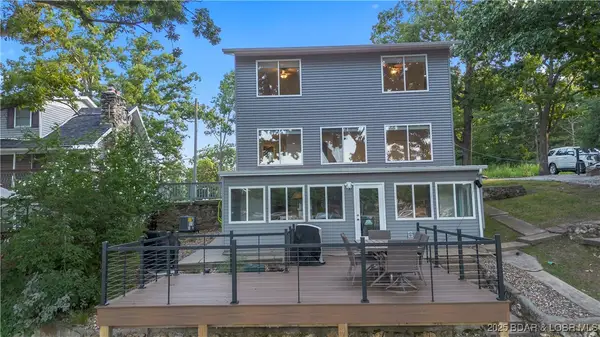 $869,000Active3 beds 3 baths1,932 sq. ft.
$869,000Active3 beds 3 baths1,932 sq. ft.522 Highly Drive, Sunrise Beach, MO 65079
MLS# 3579785Listed by: JOHANNING REAL ESTATE, LLC - New
 $439,000Active4 beds 3 baths1,950 sq. ft.
$439,000Active4 beds 3 baths1,950 sq. ft.70 Sunrise Ridge Drive #633, Sunrise Beach, MO 65079
MLS# 3579767Listed by: NETTWORK GLOBAL - New
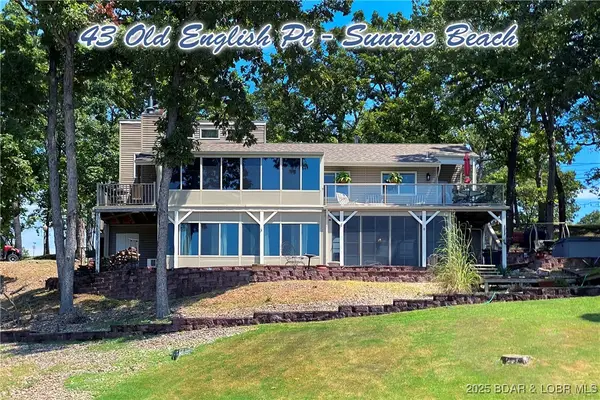 $825,000Active3 beds 3 baths2,800 sq. ft.
$825,000Active3 beds 3 baths2,800 sq. ft.43 Old English Point, Sunrise Beach, MO 65079
MLS# 3579799Listed by: RE/MAX LAKE OF THE OZARKS - New
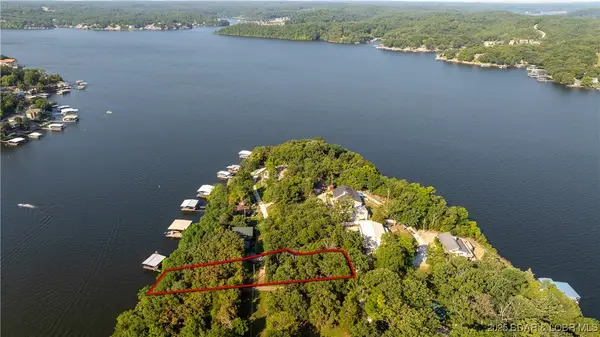 $489,000Active0 Acres
$489,000Active0 AcresTBD Tomahawk Drive, Sunrise Beach, MO 65079
MLS# 3579597Listed by: RE/MAX LAKE OF THE OZARKS 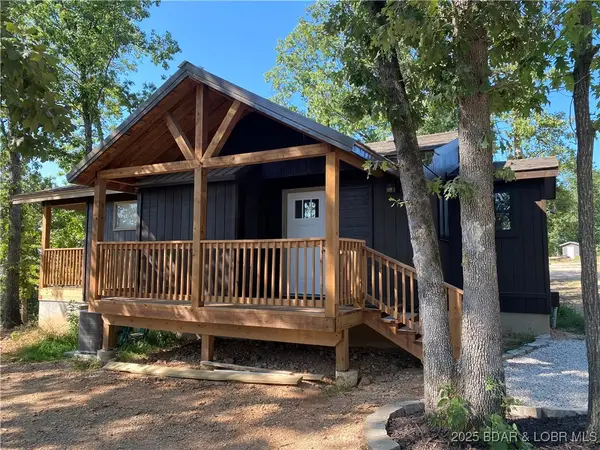 $225,000Active3 beds 2 baths1,000 sq. ft.
$225,000Active3 beds 2 baths1,000 sq. ft.2567 Highway Tt Highway S, Sunrise Beach, MO 65079
MLS# 3578966Listed by: JACOB S. DRAKE-BROKER- New
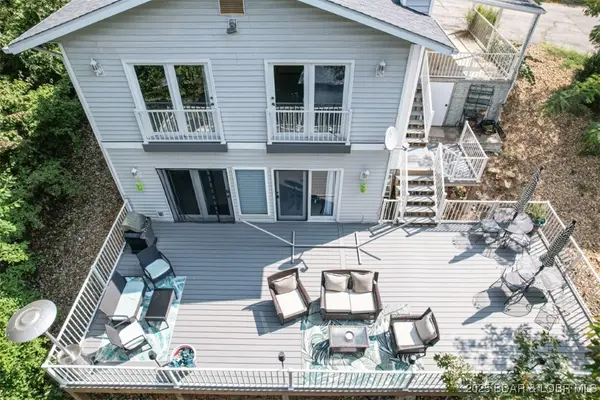 $329,000Active3 beds 2 baths1,200 sq. ft.
$329,000Active3 beds 2 baths1,200 sq. ft.314 Shawnee Road, Sunrise Beach, MO 65079
MLS# 3579567Listed by: BHHS LAKE OZARK REALTY - New
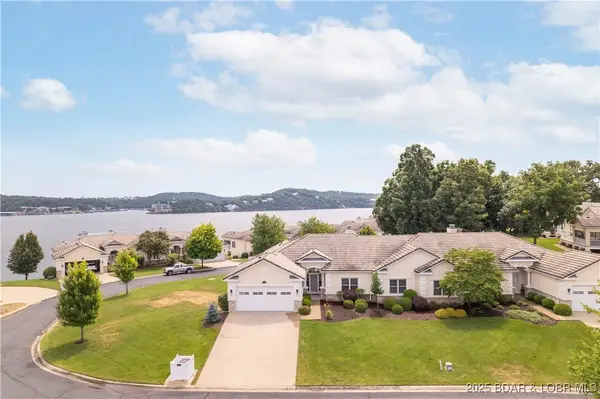 $525,000Active3 beds 3 baths2,011 sq. ft.
$525,000Active3 beds 3 baths2,011 sq. ft.261 Bello Point Lane, Sunrise Beach, MO 65079
MLS# 3579628Listed by: ALBERS REAL ESTATE ADVISORS - New
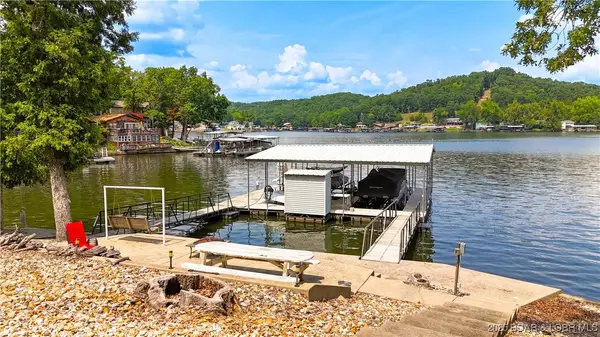 $750,000Active5 beds 2 baths2,288 sq. ft.
$750,000Active5 beds 2 baths2,288 sq. ft.4219 Chelsie Road, Sunrise Beach, MO 65079
MLS# 3579685Listed by: RE/MAX LAKE OF THE OZARKS - New
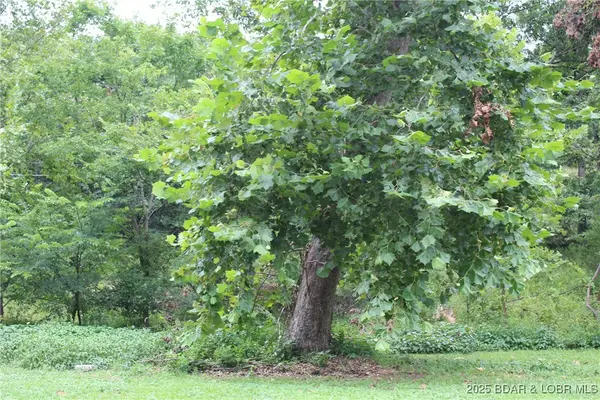 $20,900Active0 Acres
$20,900Active0 AcresTBD Pinkie Lane, Sunrise Beach, MO 65079
MLS# 3579673Listed by: WEICHERT, REALTORS - LAURIE REALTY
