559 Forestridge Lane, Sunrise Beach, MO 65079
Local realty services provided by:Better Homes and Gardens Real Estate Lake Realty
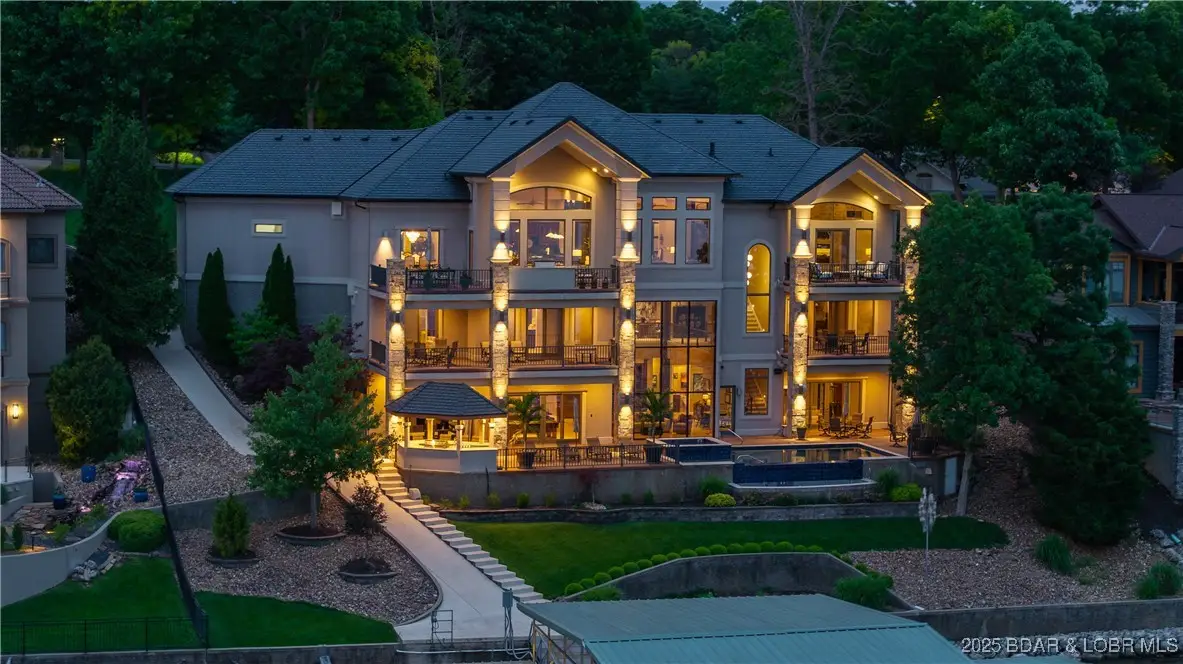

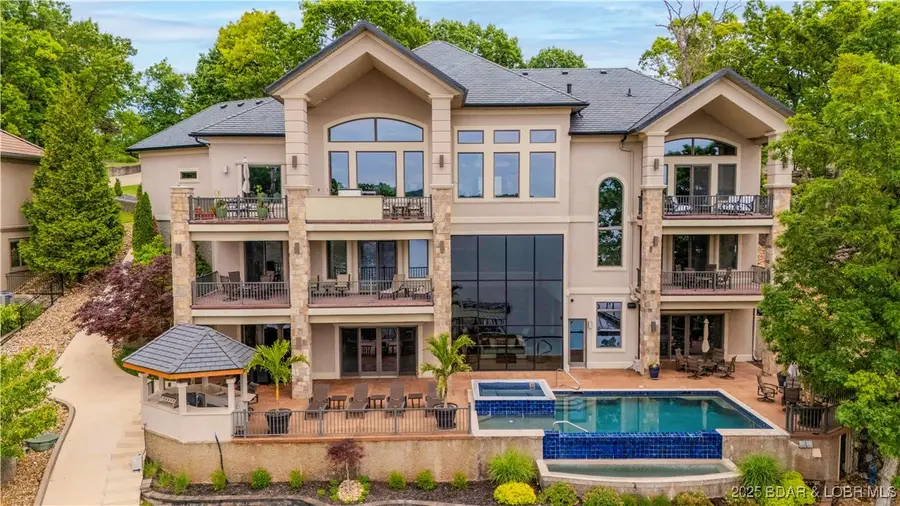
559 Forestridge Lane,Sunrise Beach, MO 65079
$5,500,000
- 6 Beds
- 8 Baths
- 9,332 sq. ft.
- Single family
- Active
Listed by:jason whittle
Office:re/max lake of the ozarks
MLS#:3577477
Source:MO_LOBR
Price summary
- Price:$5,500,000
- Price per sq. ft.:$589.37
- Monthly HOA dues:$150.5
About this home
Welcome to luxury lakefront living in the prestigious Villages at Shawnee Bend. This immaculate 9,332 SqFt estate offers 6 bedrooms, 7.5 baths, a 3-car garage, and an elevator connecting all levels. Designed for elevated entertaining, the home features a professional grade kitchen with high end custom cabinetry, state-of-the-art theatre room with upgraded audio & electronics, wine cellar, flex room with large dry sauna, and multiple living areas. Outdoor living is unmatched consisting of a tiled hot tub with waterfall into an infinity-edge pool, two full outdoor kitchens, expansive patios, and a cart path to the 4,800 SqFt dock with private breakwater, 2 boat wells, 2 PWC slips, and a dock bar. The rare gentle lakefront driveway leads you to this this incredible home that boasts a brand new DaVinci roof and showcases unbelievable panoramic views of the main channel at the 20MM of the Osage Arm! From the pristine interior finishes to the unmatched outdoor space, this property is a true masterpiece at Lake of the Ozarks. You need to see this unique property in person!
Schedule a private showing ASAP before this unique opportunity slips through your fingers!
Contact an agent
Home facts
- Year built:2006
- Listing Id #:3577477
- Added:105 day(s) ago
- Updated:July 18, 2025 at 02:44 PM
Rooms and interior
- Bedrooms:6
- Total bathrooms:8
- Full bathrooms:7
- Half bathrooms:1
- Living area:9,332 sq. ft.
Heating and cooling
- Cooling:Central Air
- Heating:Electric, Forced Air, Radiant
Structure and exterior
- Roof:Composition
- Year built:2006
- Building area:9,332 sq. ft.
Utilities
- Water:Community Coop
- Sewer:Community Coop Sewer
Finances and disclosures
- Price:$5,500,000
- Price per sq. ft.:$589.37
- Tax amount:$10,781 (2024)
New listings near 559 Forestridge Lane
- New
 $489,000Active4 beds 3 baths1,691 sq. ft.
$489,000Active4 beds 3 baths1,691 sq. ft.180 Lakeview Resort Boulevard #4E, Sunrise Beach, MO 65079
MLS# 3579764Listed by: ROCK ISLAND REALTY - New
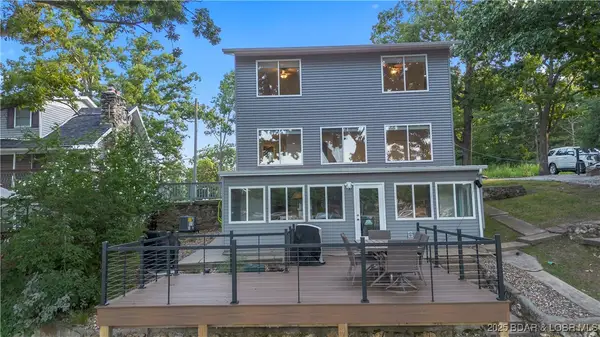 $869,000Active3 beds 3 baths1,932 sq. ft.
$869,000Active3 beds 3 baths1,932 sq. ft.522 Highly Drive, Sunrise Beach, MO 65079
MLS# 3579785Listed by: JOHANNING REAL ESTATE, LLC - New
 $439,000Active4 beds 3 baths1,950 sq. ft.
$439,000Active4 beds 3 baths1,950 sq. ft.70 Sunrise Ridge Drive #633, Sunrise Beach, MO 65079
MLS# 3579767Listed by: NETTWORK GLOBAL - New
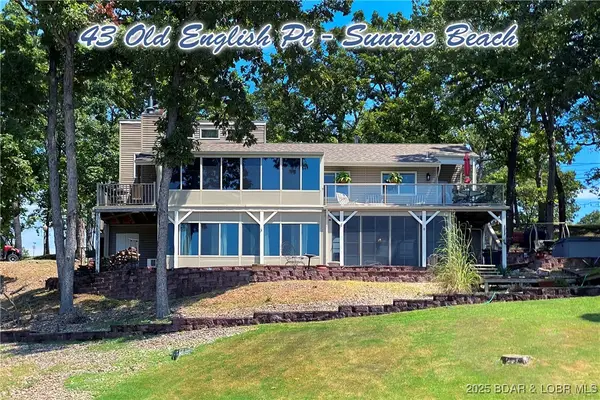 $825,000Active3 beds 3 baths2,800 sq. ft.
$825,000Active3 beds 3 baths2,800 sq. ft.43 Old English Point, Sunrise Beach, MO 65079
MLS# 3579799Listed by: RE/MAX LAKE OF THE OZARKS - New
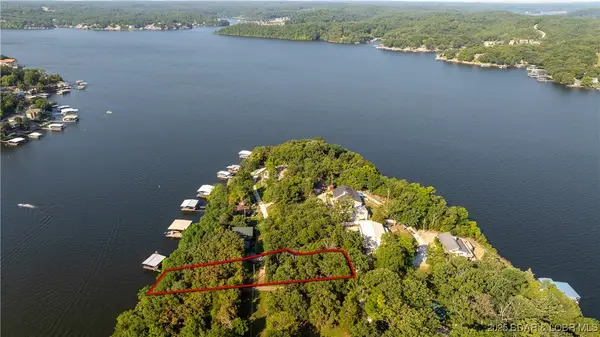 $489,000Active0 Acres
$489,000Active0 AcresTBD Tomahawk Drive, Sunrise Beach, MO 65079
MLS# 3579597Listed by: RE/MAX LAKE OF THE OZARKS 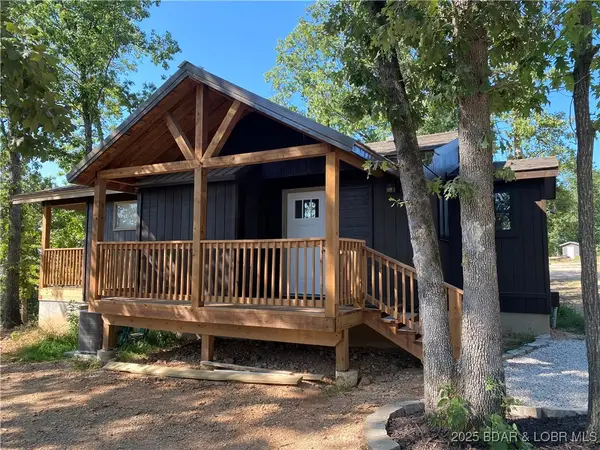 $225,000Active3 beds 2 baths1,000 sq. ft.
$225,000Active3 beds 2 baths1,000 sq. ft.2567 Highway Tt Highway S, Sunrise Beach, MO 65079
MLS# 3578966Listed by: JACOB S. DRAKE-BROKER- New
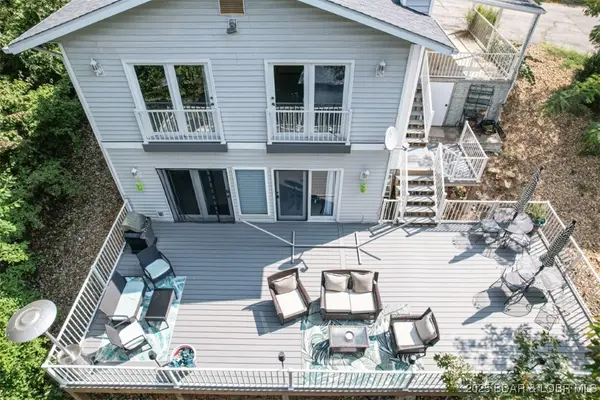 $329,000Active3 beds 2 baths1,200 sq. ft.
$329,000Active3 beds 2 baths1,200 sq. ft.314 Shawnee Road, Sunrise Beach, MO 65079
MLS# 3579567Listed by: BHHS LAKE OZARK REALTY - New
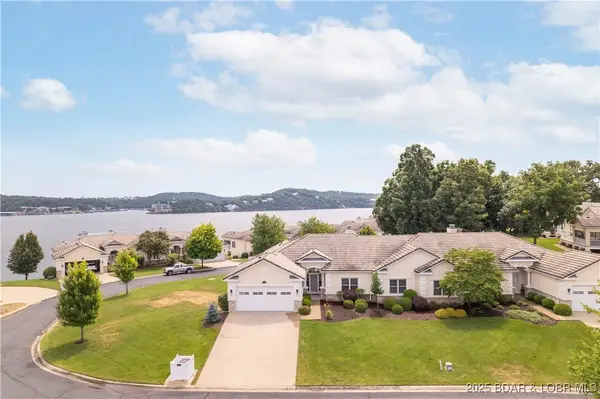 $525,000Active3 beds 3 baths2,011 sq. ft.
$525,000Active3 beds 3 baths2,011 sq. ft.261 Bello Point Lane, Sunrise Beach, MO 65079
MLS# 3579628Listed by: ALBERS REAL ESTATE ADVISORS - New
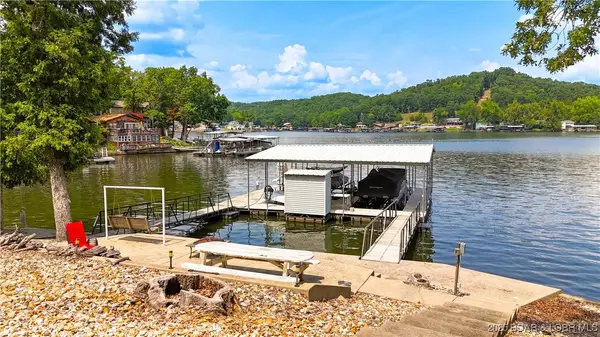 $750,000Active5 beds 2 baths2,288 sq. ft.
$750,000Active5 beds 2 baths2,288 sq. ft.4219 Chelsie Road, Sunrise Beach, MO 65079
MLS# 3579685Listed by: RE/MAX LAKE OF THE OZARKS - New
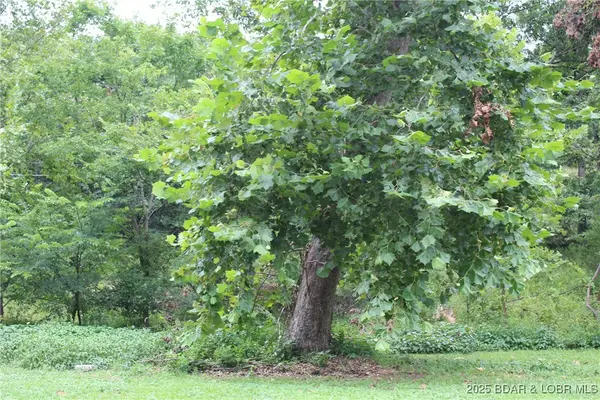 $20,900Active0 Acres
$20,900Active0 AcresTBD Pinkie Lane, Sunrise Beach, MO 65079
MLS# 3579673Listed by: WEICHERT, REALTORS - LAURIE REALTY
