8 Slippery Elm Drive, Sunrise Beach, MO 65079
Local realty services provided by:Better Homes and Gardens Real Estate Lake Realty
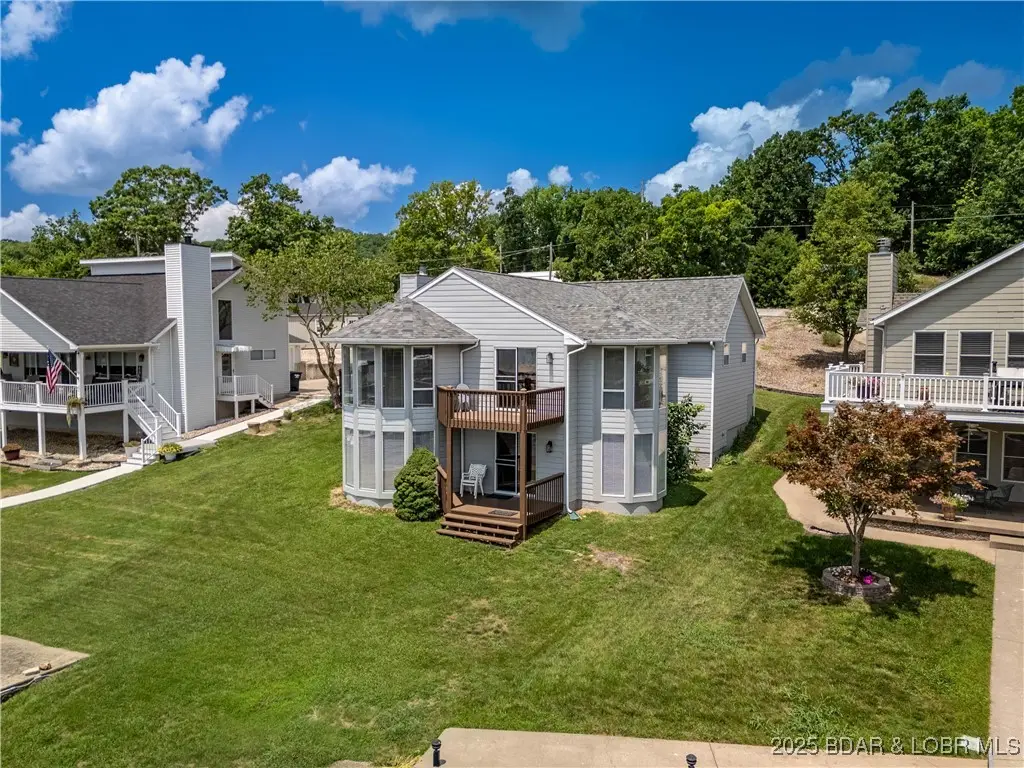
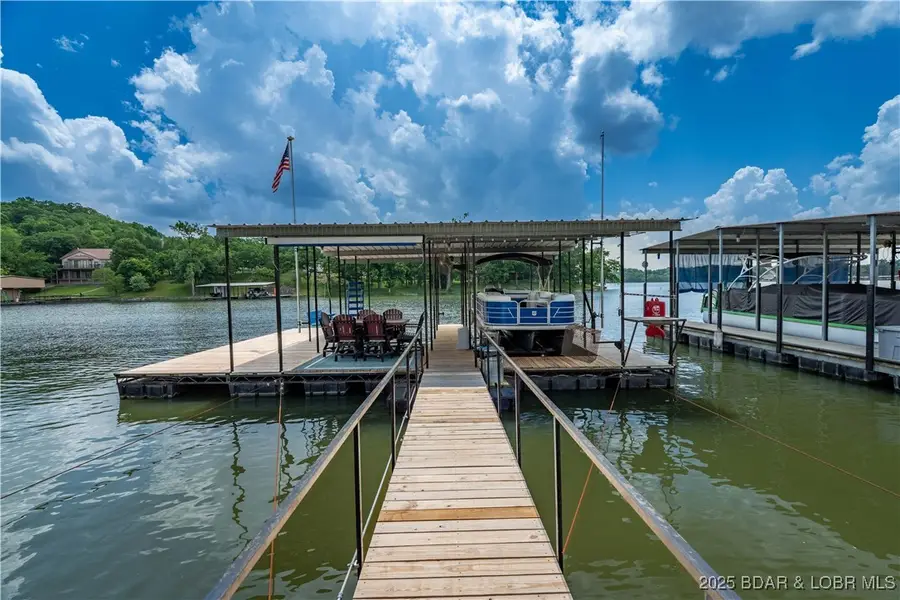
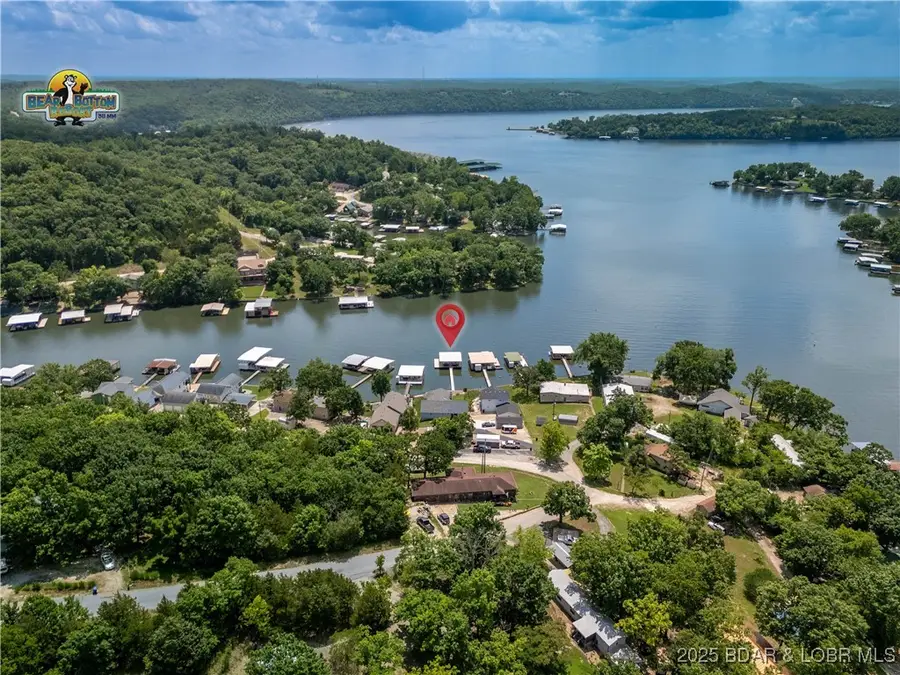
Listed by:helen riggins
Office:re/max at the lake
MLS#:3578765
Source:MO_LOBR
Price summary
- Price:$699,000
- Price per sq. ft.:$281.17
- Monthly HOA dues:$11.67
About this home
Immaculate home located in a premier cove on the West Side! Gentle easy walk to 61' of seawalled Lakefront. This well-maintained property has only had two owners and offers a 2-slip dock with a swim platform—new decking installed this year and perfectly positioned in a protected cove. The home features a new roof and new siding, both completed in 2024. Inside, the main level showcases beautiful lake views with an open-concept kitchen, dining, and living area. Just off the oversized 2-car garage, you'll find a convenient laundry room. Down the hall are a spacious guest bedroom and full bath, with the primary suite at the end featuring a walk-in closet and private bath. The lower level opens to a large family room with more stunning lake views, plus an additional bedroom and full bath. The backside of the lower level is a great, storage area. Outside, you'll appreciate the small outbuilding, paved circle drive, and overall pride of ownership throughout. $500 Towards Achosa Home Warranty.
Contact an agent
Home facts
- Year built:1993
- Listing Id #:3578765
- Added:48 day(s) ago
- Updated:July 18, 2025 at 02:44 PM
Rooms and interior
- Bedrooms:3
- Total bathrooms:3
- Full bathrooms:3
- Living area:2,486 sq. ft.
Heating and cooling
- Cooling:Central Air
- Heating:Electric, Heat Pump
Structure and exterior
- Roof:Architectural, Shingle
- Year built:1993
- Building area:2,486 sq. ft.
Utilities
- Water:Community Coop, Shared Well
- Sewer:Shared Septic
Finances and disclosures
- Price:$699,000
- Price per sq. ft.:$281.17
- Tax amount:$1,717 (2024)
New listings near 8 Slippery Elm Drive
- New
 $489,000Active4 beds 3 baths1,691 sq. ft.
$489,000Active4 beds 3 baths1,691 sq. ft.180 Lakeview Resort Boulevard #4E, Sunrise Beach, MO 65079
MLS# 3579764Listed by: ROCK ISLAND REALTY - New
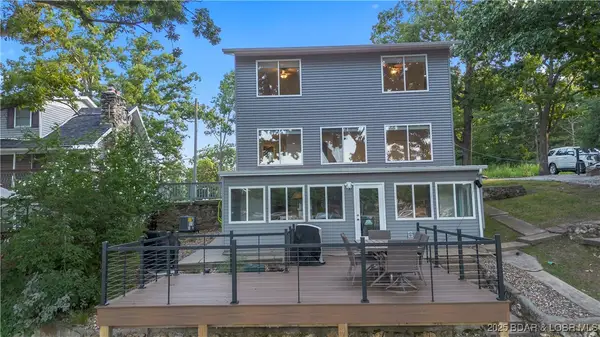 $869,000Active3 beds 3 baths1,932 sq. ft.
$869,000Active3 beds 3 baths1,932 sq. ft.522 Highly Drive, Sunrise Beach, MO 65079
MLS# 3579785Listed by: JOHANNING REAL ESTATE, LLC - New
 $439,000Active4 beds 3 baths1,950 sq. ft.
$439,000Active4 beds 3 baths1,950 sq. ft.70 Sunrise Ridge Drive #633, Sunrise Beach, MO 65079
MLS# 3579767Listed by: NETTWORK GLOBAL - New
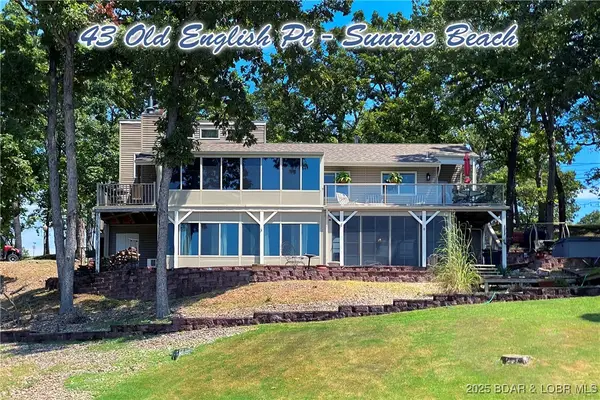 $825,000Active3 beds 3 baths2,800 sq. ft.
$825,000Active3 beds 3 baths2,800 sq. ft.43 Old English Point, Sunrise Beach, MO 65079
MLS# 3579799Listed by: RE/MAX LAKE OF THE OZARKS - New
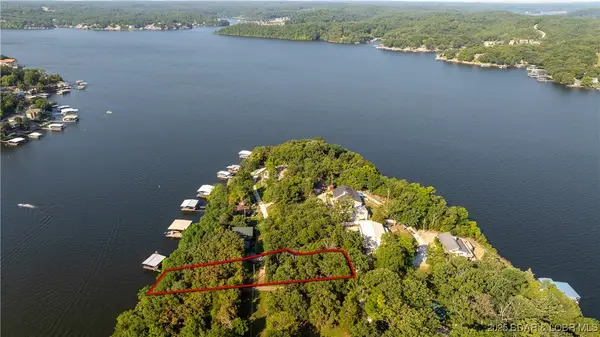 $489,000Active0 Acres
$489,000Active0 AcresTBD Tomahawk Drive, Sunrise Beach, MO 65079
MLS# 3579597Listed by: RE/MAX LAKE OF THE OZARKS 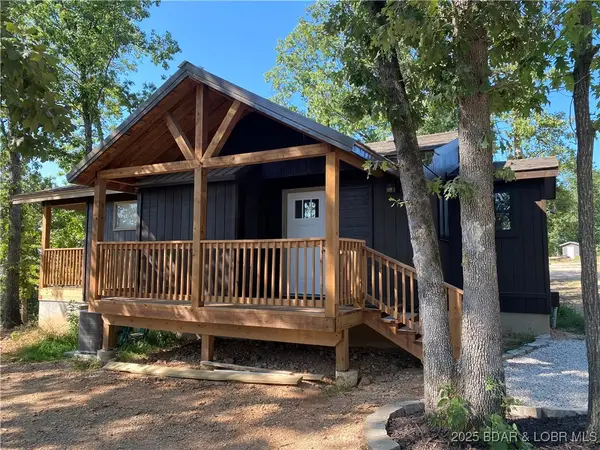 $225,000Active3 beds 2 baths1,000 sq. ft.
$225,000Active3 beds 2 baths1,000 sq. ft.2567 Highway Tt Highway S, Sunrise Beach, MO 65079
MLS# 3578966Listed by: JACOB S. DRAKE-BROKER- New
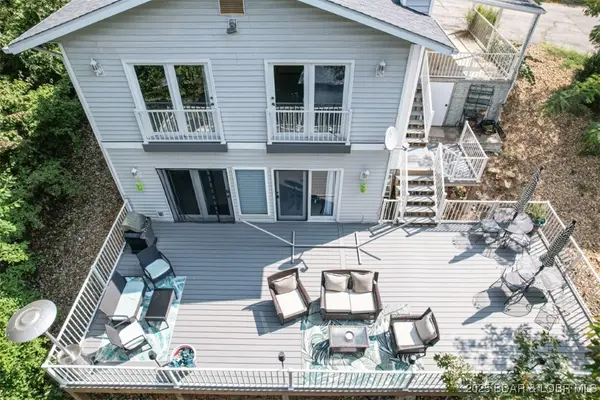 $329,000Active3 beds 2 baths1,200 sq. ft.
$329,000Active3 beds 2 baths1,200 sq. ft.314 Shawnee Road, Sunrise Beach, MO 65079
MLS# 3579567Listed by: BHHS LAKE OZARK REALTY - New
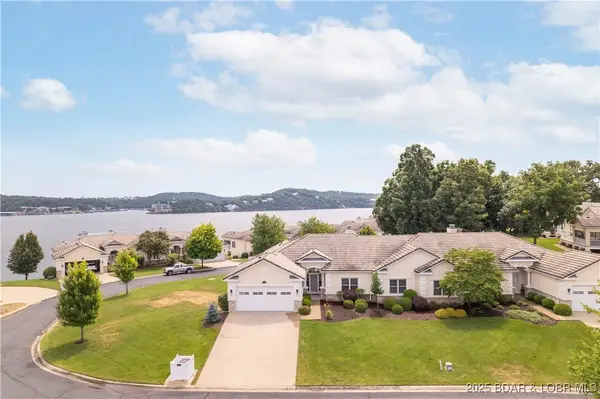 $525,000Active3 beds 3 baths2,011 sq. ft.
$525,000Active3 beds 3 baths2,011 sq. ft.261 Bello Point Lane, Sunrise Beach, MO 65079
MLS# 3579628Listed by: ALBERS REAL ESTATE ADVISORS - New
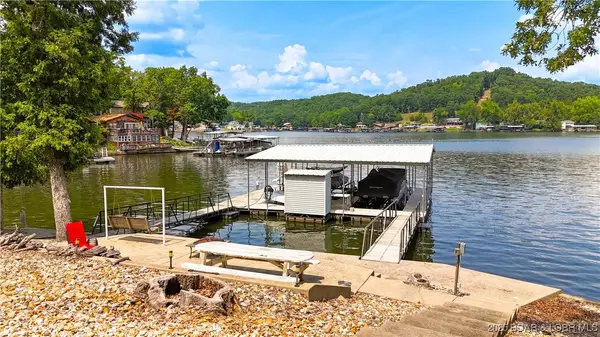 $750,000Active5 beds 2 baths2,288 sq. ft.
$750,000Active5 beds 2 baths2,288 sq. ft.4219 Chelsie Road, Sunrise Beach, MO 65079
MLS# 3579685Listed by: RE/MAX LAKE OF THE OZARKS - New
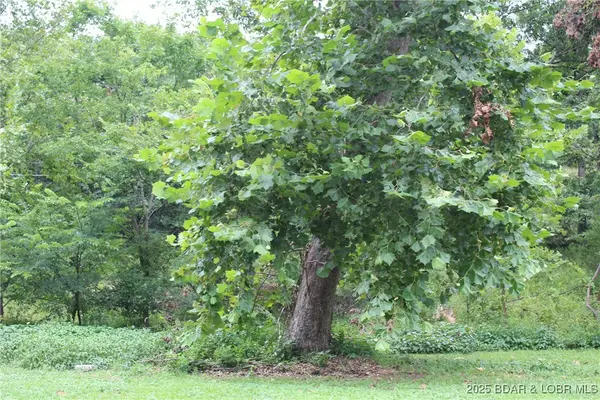 $20,900Active0 Acres
$20,900Active0 AcresTBD Pinkie Lane, Sunrise Beach, MO 65079
MLS# 3579673Listed by: WEICHERT, REALTORS - LAURIE REALTY
