84 Keystone Estates Lane, Sunrise Beach, MO 65079
Local realty services provided by:Better Homes and Gardens Real Estate Lake Realty
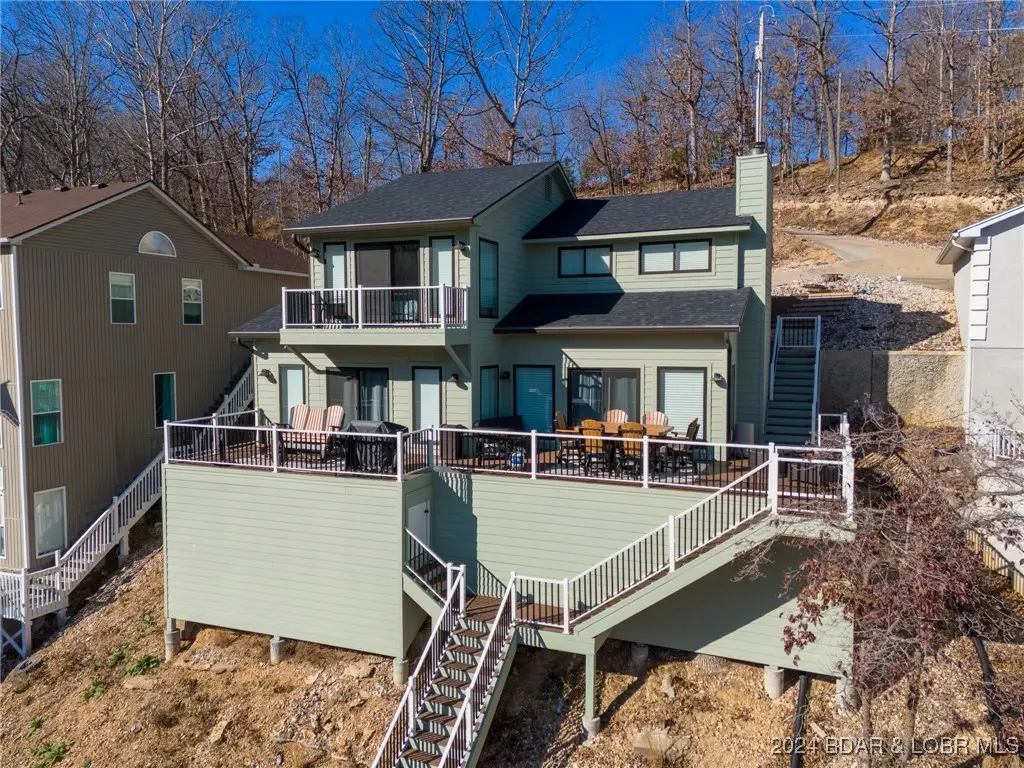
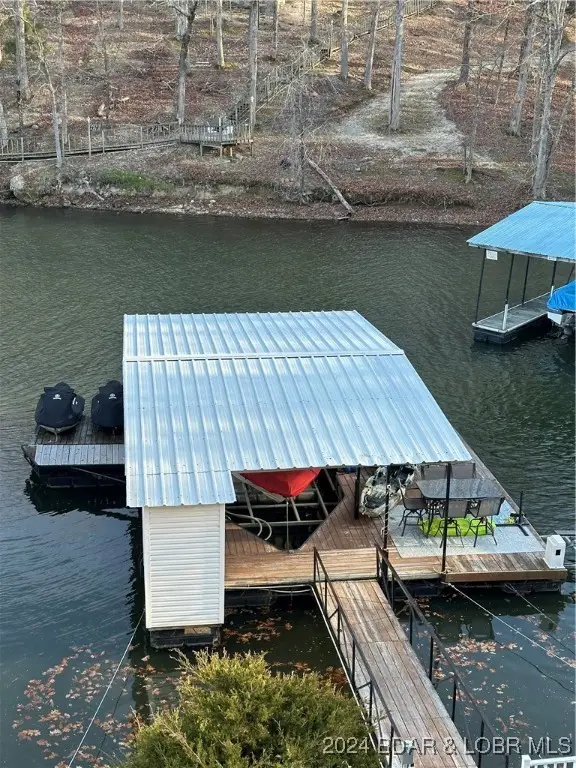
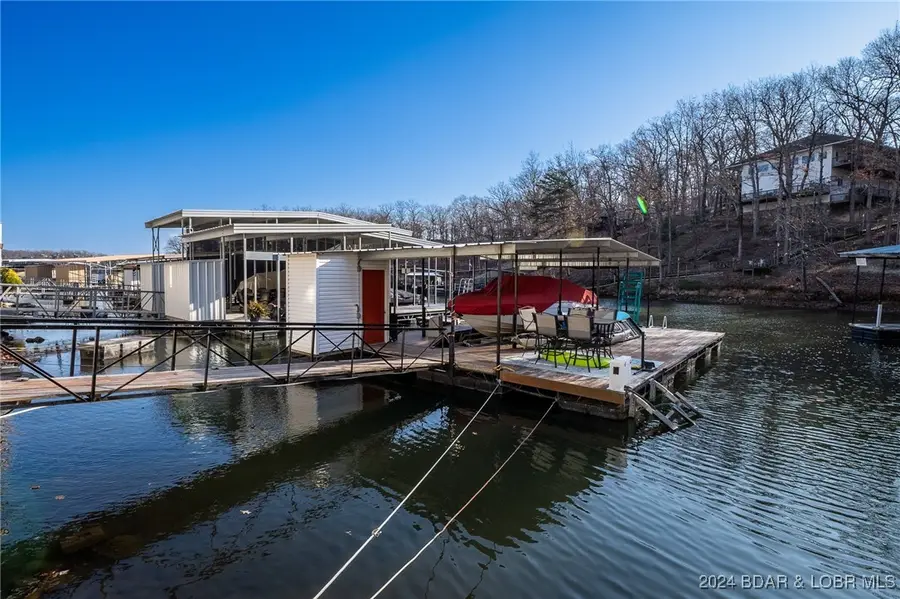
Listed by:helen riggins
Office:re/max at the lake
MLS#:3572663
Source:MO_LOBR
Price summary
- Price:$659,000
- Price per sq. ft.:$272.76
- Monthly HOA dues:$45.83
About this home
Come see this Recently Updated 4 Bedroom 3 Bath home located in a Gated Community. SEE ATTACHMENTS FOR LIST OF UPDATES! Upon entering the Upper level you have a spacious entry way where you can enter 3 large bedrooms and a bathroom. As you make your way downstairs you come into the GREAT ROOM featuring the kitchen, dining and living areas. It's great to be able to work in the beautiful remodeled kitchen and still carry on a conversation with friends and family that are relaxing in the living room. Off of the the stairs is the Master Suite featuring deck access and private bathroom. On the back of the kitchen is the entry to the laundry room and third bathroom. From the living area you can step out the sliding glass doors and onto the newly remodeled deck. The deck is the Perfect location to relax and view the peaceful waters around your dock. The dock has one slip and a large swim platform as well as parking for 2 jet skis. Don't miss out on the tastefully updated spacious home. Call today!
(Central Water & Sewer $270 every 6 months) Two Different extended parking areas are located in the Subdivision for Overflow when guests visit.
Contact an agent
Home facts
- Year built:1990
- Listing Id #:3572663
- Added:232 day(s) ago
- Updated:July 18, 2025 at 02:44 PM
Rooms and interior
- Bedrooms:4
- Total bathrooms:3
- Full bathrooms:2
- Half bathrooms:1
- Living area:2,416 sq. ft.
Heating and cooling
- Cooling:Central Air
- Heating:Electric, Forced Air, Heat Pump
Structure and exterior
- Roof:Architectural, Shingle
- Year built:1990
- Building area:2,416 sq. ft.
Utilities
- Water:Community Coop
- Sewer:Community Coop Sewer
Finances and disclosures
- Price:$659,000
- Price per sq. ft.:$272.76
- Tax amount:$1,560 (2024)
New listings near 84 Keystone Estates Lane
- New
 $489,000Active4 beds 3 baths1,691 sq. ft.
$489,000Active4 beds 3 baths1,691 sq. ft.180 Lakeview Resort Boulevard #4E, Sunrise Beach, MO 65079
MLS# 3579764Listed by: ROCK ISLAND REALTY - New
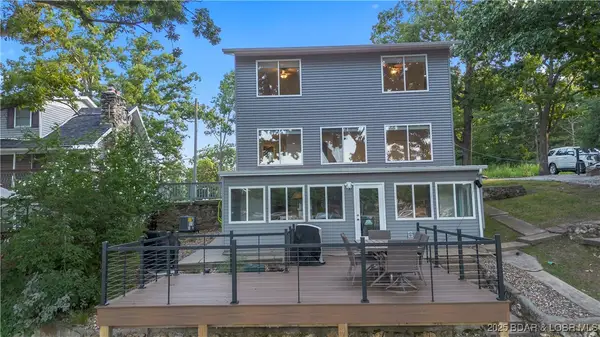 $869,000Active3 beds 3 baths1,932 sq. ft.
$869,000Active3 beds 3 baths1,932 sq. ft.522 Highly Drive, Sunrise Beach, MO 65079
MLS# 3579785Listed by: JOHANNING REAL ESTATE, LLC - New
 $439,000Active4 beds 3 baths1,950 sq. ft.
$439,000Active4 beds 3 baths1,950 sq. ft.70 Sunrise Ridge Drive #633, Sunrise Beach, MO 65079
MLS# 3579767Listed by: NETTWORK GLOBAL - New
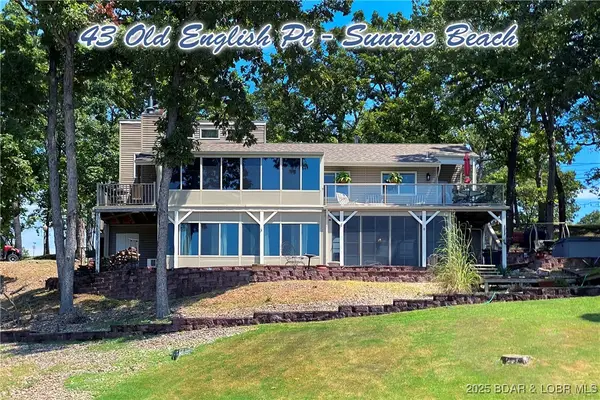 $825,000Active3 beds 3 baths2,800 sq. ft.
$825,000Active3 beds 3 baths2,800 sq. ft.43 Old English Point, Sunrise Beach, MO 65079
MLS# 3579799Listed by: RE/MAX LAKE OF THE OZARKS - New
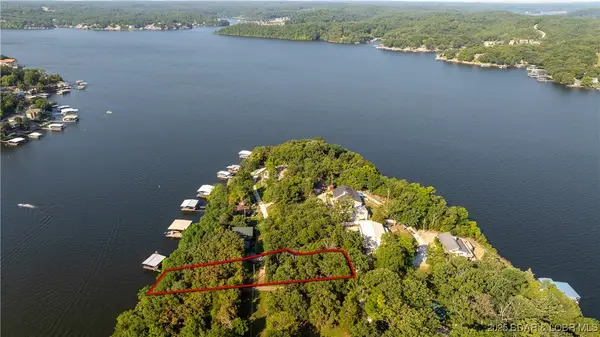 $489,000Active0 Acres
$489,000Active0 AcresTBD Tomahawk Drive, Sunrise Beach, MO 65079
MLS# 3579597Listed by: RE/MAX LAKE OF THE OZARKS 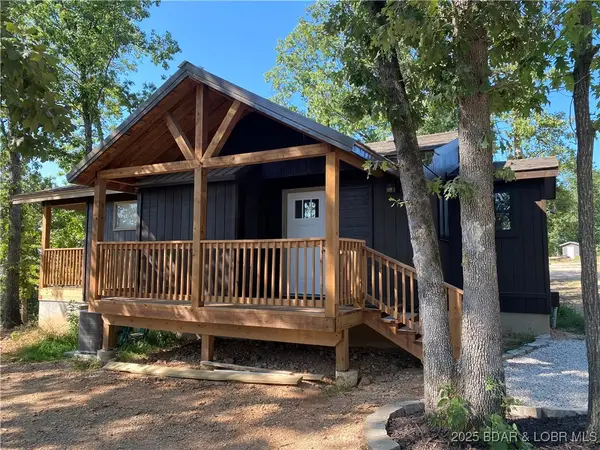 $225,000Active3 beds 2 baths1,000 sq. ft.
$225,000Active3 beds 2 baths1,000 sq. ft.2567 Highway Tt Highway S, Sunrise Beach, MO 65079
MLS# 3578966Listed by: JACOB S. DRAKE-BROKER- New
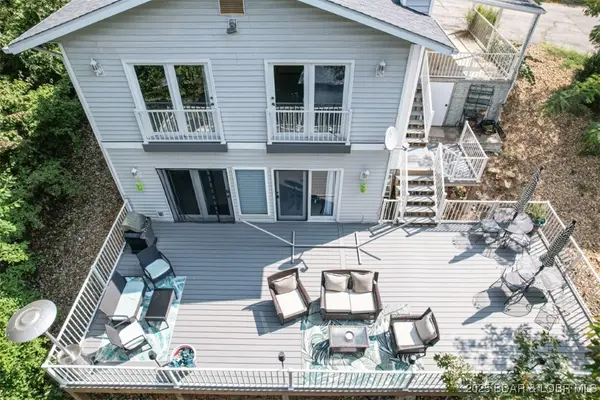 $329,000Active3 beds 2 baths1,200 sq. ft.
$329,000Active3 beds 2 baths1,200 sq. ft.314 Shawnee Road, Sunrise Beach, MO 65079
MLS# 3579567Listed by: BHHS LAKE OZARK REALTY - New
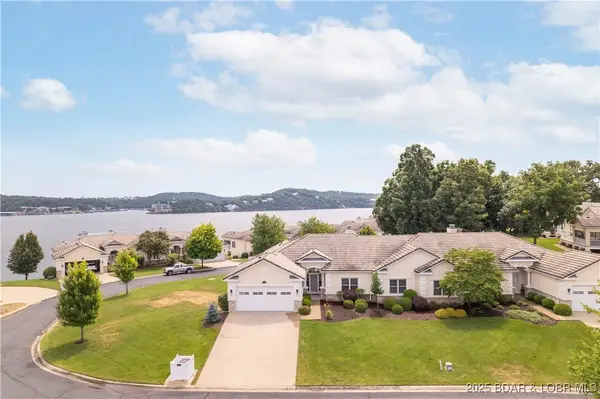 $525,000Active3 beds 3 baths2,011 sq. ft.
$525,000Active3 beds 3 baths2,011 sq. ft.261 Bello Point Lane, Sunrise Beach, MO 65079
MLS# 3579628Listed by: ALBERS REAL ESTATE ADVISORS - New
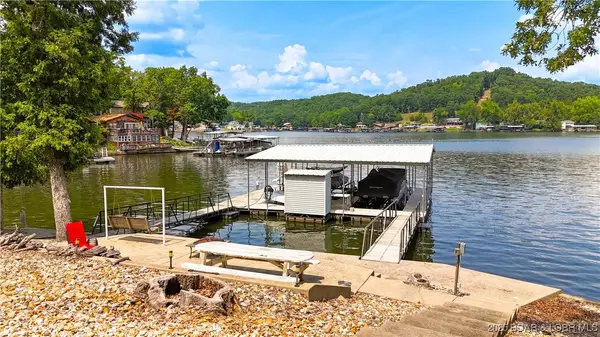 $750,000Active5 beds 2 baths2,288 sq. ft.
$750,000Active5 beds 2 baths2,288 sq. ft.4219 Chelsie Road, Sunrise Beach, MO 65079
MLS# 3579685Listed by: RE/MAX LAKE OF THE OZARKS - New
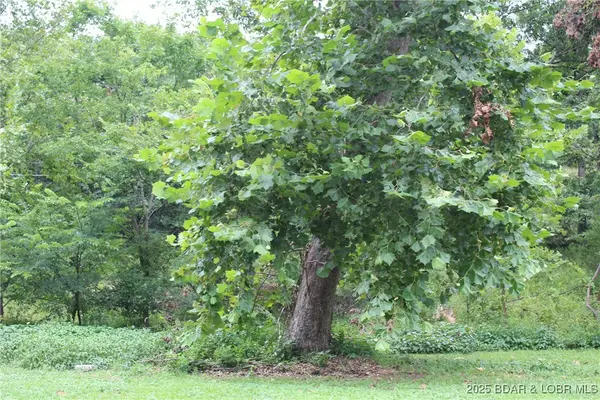 $20,900Active0 Acres
$20,900Active0 AcresTBD Pinkie Lane, Sunrise Beach, MO 65079
MLS# 3579673Listed by: WEICHERT, REALTORS - LAURIE REALTY
