434 Beachwood Drive, Theodosia, MO 65761
Local realty services provided by:Better Homes and Gardens Real Estate Southwest Group
Listed by: debra schilling smith
Office: united country missouri ozarks realty inc.
MLS#:60296112
Source:MO_GSBOR
434 Beachwood Drive,Theodosia, MO 65761
$649,000Last list price
- 6 Beds
- 4 Baths
- - sq. ft.
- Single family
- Sold
Sorry, we are unable to map this address
Price summary
- Price:$649,000
About this home
Perched above Bull Shoals Lake with panoramic, unobstructed views, this custom-crafted masterpiece blends upscale finishes, thoughtful design, and energy-conscious features offering a lifestyle of comfort, beauty, and self-sufficiency. FIVE (5) lots across the street (MLS #60296118) are also available for purchase for $60,000. and would add value to your home plus add to the seclusion & privacy of this lovely home. Tucked at the end of a peaceful peninsula, this one-of-a-kind property features three spacious levels of living space, up to 6-7 BR, 3-1/2 BA, and tasteful landscaped grounds - ideal for those seeking luxury, flexibility, and a deep connection to nature.The main level serves as the heart of the home, anchored by a chef's dream gourmet kitchen. Outfitted with high-end stainless-steel appliances, freshly installed granite countertops, a walk-in pantry, custom cabinetry, and gourmet extras including a pot filler, a dedicated salad sink, and expansive prep space - this kitchen is built for both entertaining and everyday living. Rich, sustainable bamboo flooring and elegant trim flow throughout, while French doors in both the living room and the primary suite open directly onto an expansive, elevated deck, inviting the outdoors in and providing seamless access to the breathtaking views.Also on the main level is a spacious primary suite with a walk-in closet and spa-like en-suite bathroom, a guest bedroom, half-bath, mudroom, cozy wood-burning stove, large laundry room, and direct access to the attached garage.
Contact an agent
Home facts
- Year built:2004
- Listing ID #:60296112
- Added:255 day(s) ago
- Updated:February 13, 2026 at 09:08 PM
Rooms and interior
- Bedrooms:6
- Total bathrooms:4
- Full bathrooms:3
- Half bathrooms:1
Heating and cooling
- Cooling:Ceiling Fan(s), Central Air, Heat Pump
- Heating:Central, Heat Pump, Stove
Structure and exterior
- Year built:2004
Schools
- High school:Lutie
- Middle school:Lutie
- Elementary school:Lutie
Utilities
- Sewer:Septic Tank
Finances and disclosures
- Price:$649,000
- Tax amount:$2,147 (2023)
New listings near 434 Beachwood Drive
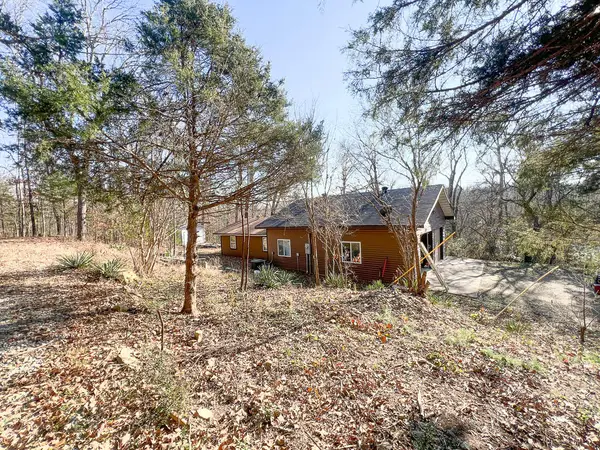 $239,000Active2 beds 2 baths905 sq. ft.
$239,000Active2 beds 2 baths905 sq. ft.61 Allen Drive, Theodosia, MO 65761
MLS# 60311396Listed by: OZARK COUNTY REALTY LLC $4,000Active0.26 Acres
$4,000Active0.26 Acres000 Hh Block 4 Lot 3 Lane, Theodosia, MO 65761
MLS# 60309488Listed by: UNITED COUNTRY MISSOURI OZARKS REALTY INC.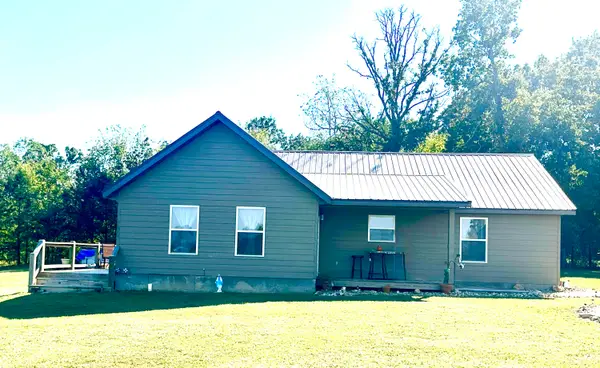 $279,900Pending3 beds 2 baths1,540 sq. ft.
$279,900Pending3 beds 2 baths1,540 sq. ft.458 County Road 639, Theodosia, MO 65761
MLS# 60307491Listed by: OZARK MOUNTAIN REALTY GROUP, LLC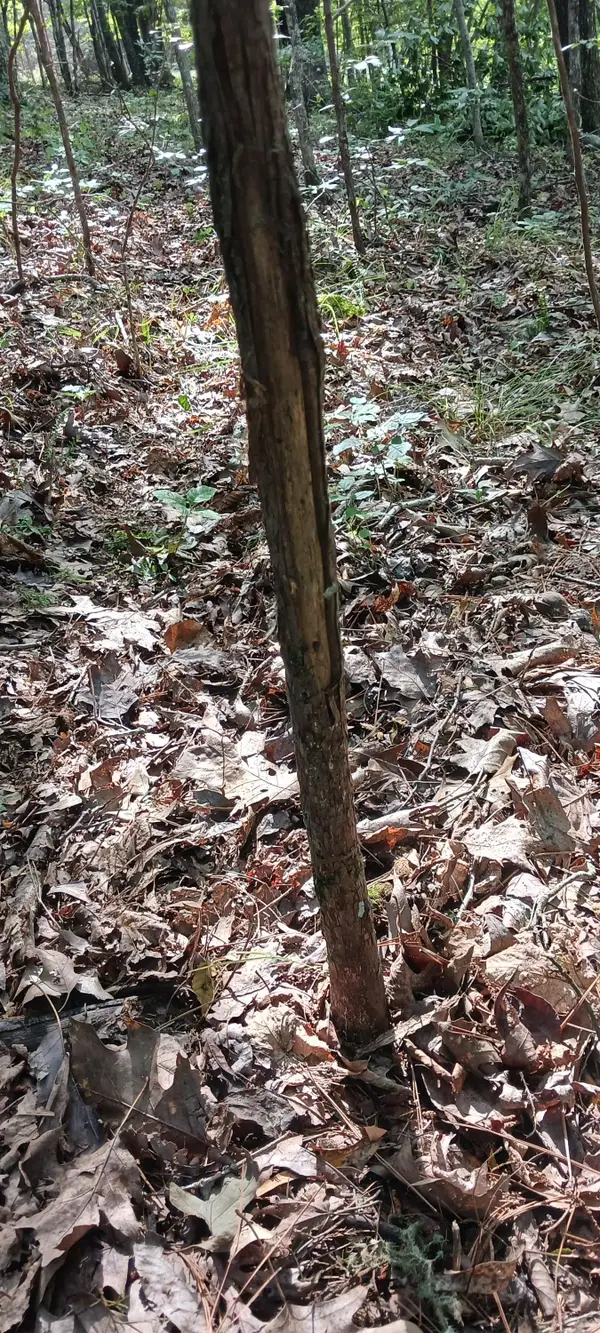 $3,600Active0.03 Acres
$3,600Active0.03 AcresLots 13,14 Martingale Dr., Theodosia, MO 65761
MLS# 60305853Listed by: SOUTHERN MISSOURI HOMES AND FARMS LLC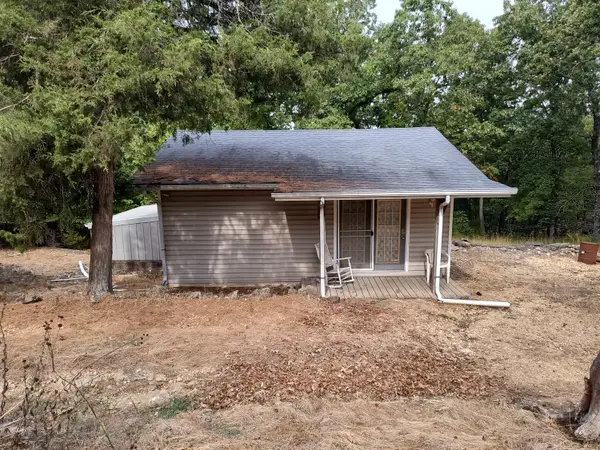 $159,900Pending1 beds 2 baths576 sq. ft.
$159,900Pending1 beds 2 baths576 sq. ft.27 Conklins Corner, Theodosia, MO 65761
MLS# 60305791Listed by: OZARK COUNTY REALTY LLC $569,000Active3 beds 2 baths1,710 sq. ft.
$569,000Active3 beds 2 baths1,710 sq. ft.19 Lakeview Drive, Theodosia, MO 65761
MLS# 60303368Listed by: OZARK COUNTY REALTY LLC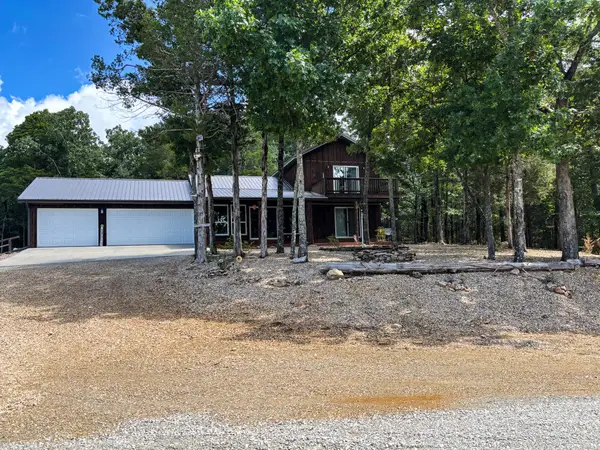 $399,000Active3 beds 3 baths1,490 sq. ft.
$399,000Active3 beds 3 baths1,490 sq. ft.7 Devonshire Drive, Theodosia, MO 65761
MLS# 60299496Listed by: SIERRA OZARK CORPORATION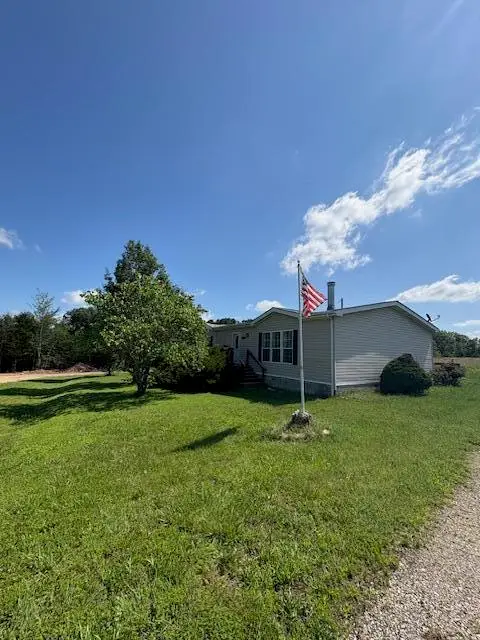 $215,000Active3 beds 2 baths2,030 sq. ft.
$215,000Active3 beds 2 baths2,030 sq. ft.64 Inman Drive, Theodosia, MO 65761
MLS# 60297810Listed by: KELLER WILLIAMS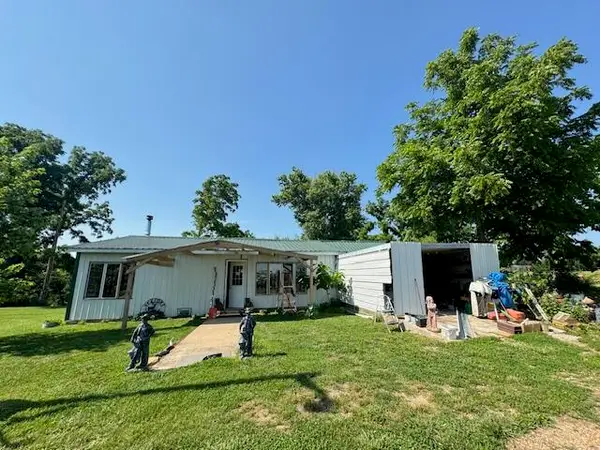 $239,900Active2 beds 1 baths1,376 sq. ft.
$239,900Active2 beds 1 baths1,376 sq. ft.12 Willhoit Lane, Theodosia, MO 65761
MLS# 60296770Listed by: SHO-ME REAL ESTATE

