1602 E 7th Street, Trenton, MO 64683
Local realty services provided by:Better Homes and Gardens Real Estate Kansas City Homes


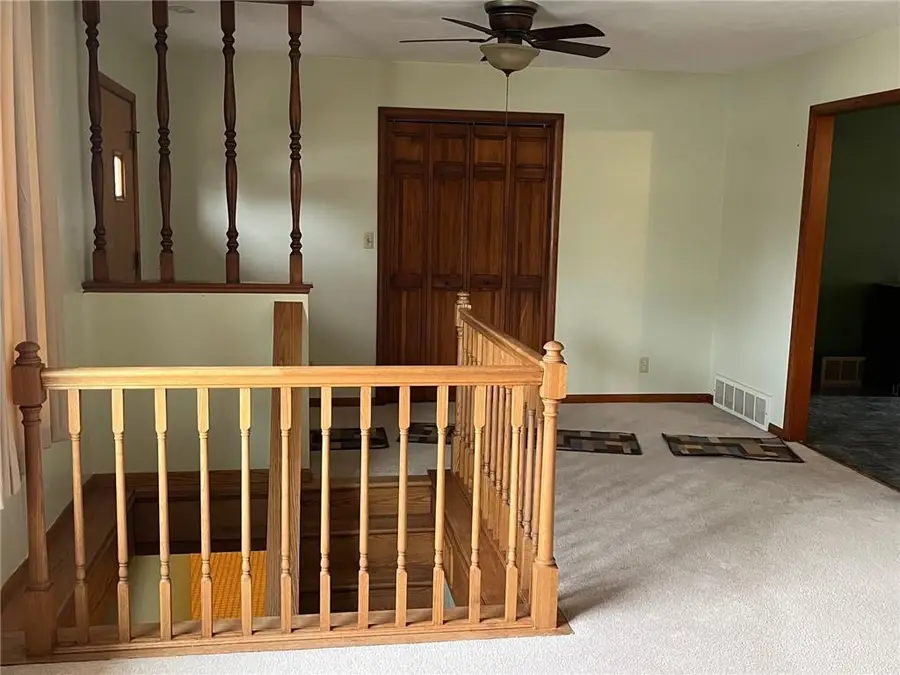
1602 E 7th Street,Trenton, MO 64683
$225,000
- 5 Beds
- 3 Baths
- 2,756 sq. ft.
- Single family
- Active
Listed by:michael johnson
Office:century 21 team elite
MLS#:2533983
Source:MOKS_HL
Price summary
- Price:$225,000
- Price per sq. ft.:$81.64
About this home
New on the market – Century 21 Team Elite is offering a 5 bedroom, 2½ bathroom ranch home. The main floor features 3 large bedrooms along with a spacious kitchen, dining room, living room, full bath, half bath with laundry, and a bonus room off the garage used by the former owner as a craft room. The finished basement has a non-conforming master bedroom with a walk-in closet and another smaller non-conforming bedroom. There is also a large family room with a gas fireplace, a large full bath, and an area that could be used as a 2nd laundry room. The living area in the basement is carpeted and the living room upstairs has plush carpeting. The bedrooms and hall upstairs are finished with great hardwood floors. Updates include newer siding, roof, energy efficient windows, nice front porch, and large rear deck. If that is not enough, there is a 16’x23’ building on the property that would make a great workshop, home office, or craft barn.
Contact an agent
Home facts
- Year built:1960
- Listing Id #:2533983
- Added:162 day(s) ago
- Updated:July 28, 2025 at 03:02 PM
Rooms and interior
- Bedrooms:5
- Total bathrooms:3
- Full bathrooms:2
- Half bathrooms:1
- Living area:2,756 sq. ft.
Heating and cooling
- Cooling:Electric
- Heating:Forced Air Gas
Structure and exterior
- Roof:Composition
- Year built:1960
- Building area:2,756 sq. ft.
Utilities
- Water:City/Public
- Sewer:Public Sewer
Finances and disclosures
- Price:$225,000
- Price per sq. ft.:$81.64
New listings near 1602 E 7th Street
- New
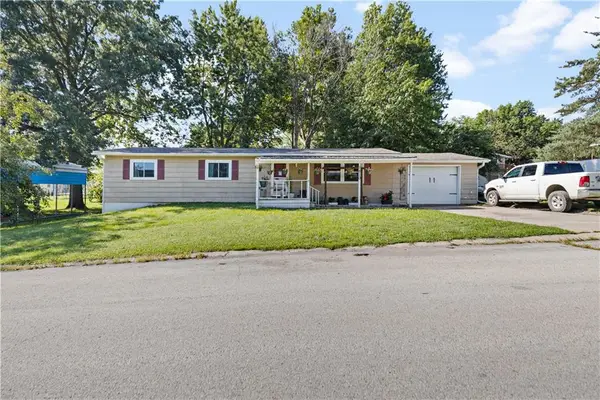 $139,900Active4 beds 3 baths2,152 sq. ft.
$139,900Active4 beds 3 baths2,152 sq. ft.1810 Eastview Drive, Trenton, MO 64683
MLS# 2569000Listed by: ROREBECK REALTY 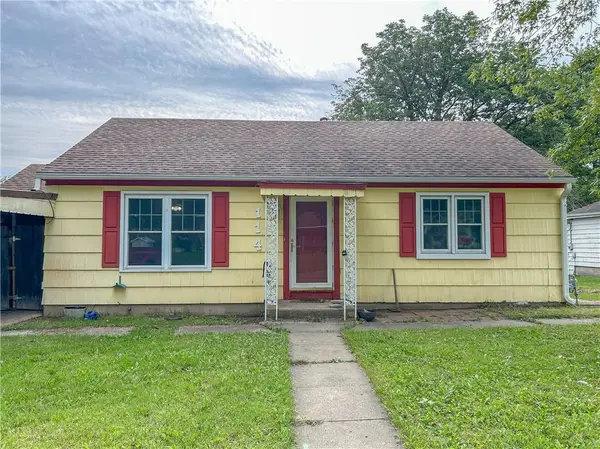 $45,000Pending3 beds 2 baths1,440 sq. ft.
$45,000Pending3 beds 2 baths1,440 sq. ft.114 Kavanaugh Street, Trenton, MO 64683
MLS# 2567700Listed by: ROREBECK REALTY $169,900Pending3 beds 1 baths1,040 sq. ft.
$169,900Pending3 beds 1 baths1,040 sq. ft.1709 E 5th Street, Trenton, MO 64683
MLS# 2567197Listed by: CENTURY 21 TEAM ELITE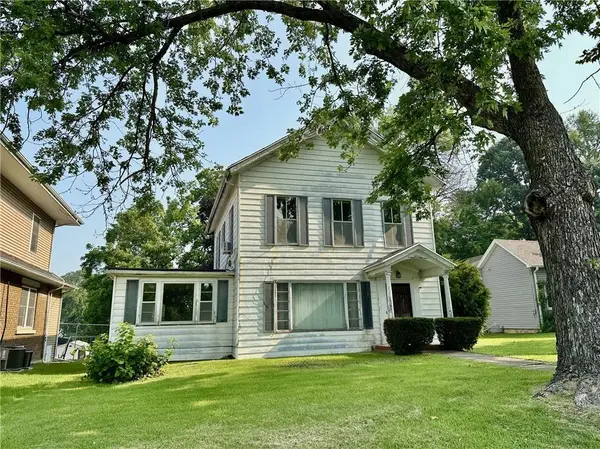 $49,900Pending5 beds 2 baths2,460 sq. ft.
$49,900Pending5 beds 2 baths2,460 sq. ft.421 W 12th Street, Trenton, MO 64683
MLS# 2567084Listed by: CENTURY 21 TEAM ELITE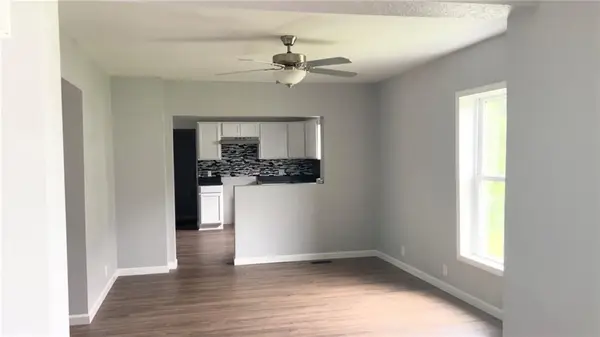 $100,000Pending3 beds 1 baths984 sq. ft.
$100,000Pending3 beds 1 baths984 sq. ft.317 S Main Street, Trenton, MO 64683
MLS# 2566644Listed by: RE/MAX HERITAGE $134,900Pending4 beds 2 baths1,808 sq. ft.
$134,900Pending4 beds 2 baths1,808 sq. ft.2700 Meadowlark Lane, Trenton, MO 64683
MLS# 2566572Listed by: ROREBECK REALTY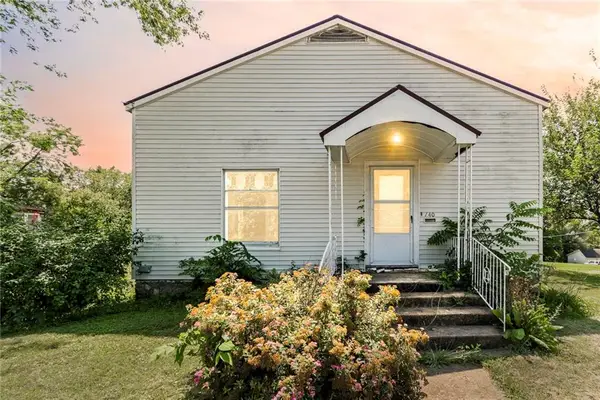 $65,000Active2 beds 2 baths1,056 sq. ft.
$65,000Active2 beds 2 baths1,056 sq. ft.140 E 7th Street, Trenton, MO 64683
MLS# 2566289Listed by: SELL WELL REALTY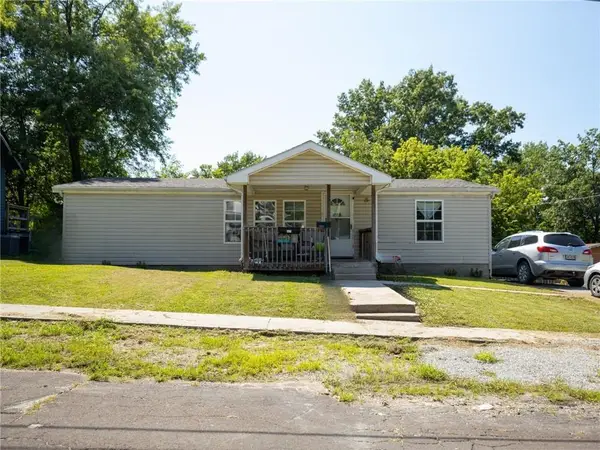 $89,900Pending3 beds 2 baths1,056 sq. ft.
$89,900Pending3 beds 2 baths1,056 sq. ft.1611 Bolser Street, Trenton, MO 64683
MLS# 2566560Listed by: ROREBECK REALTY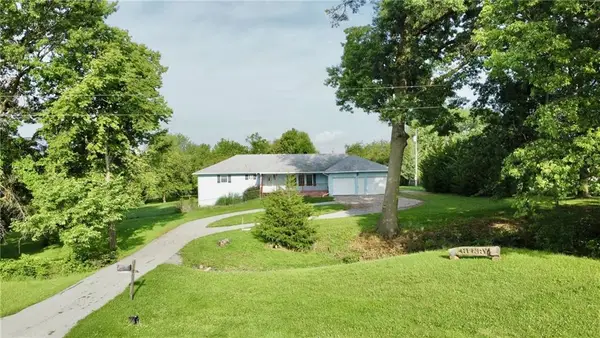 $159,900Active3 beds 3 baths1,680 sq. ft.
$159,900Active3 beds 3 baths1,680 sq. ft.31 SE 15th Avenue, Trenton, MO 64683
MLS# 2564676Listed by: CENTURY 21 TEAM ELITE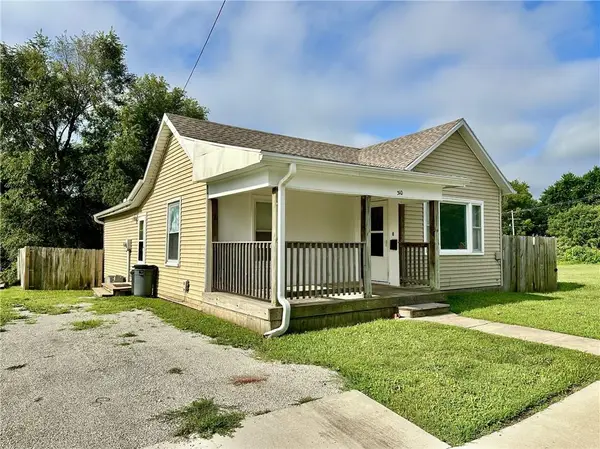 $75,000Pending3 beds 2 baths1,162 sq. ft.
$75,000Pending3 beds 2 baths1,162 sq. ft.310 E 17th Street, Trenton, MO 64683
MLS# 2564016Listed by: CENTURY 21 TEAM ELITE
