1810 Eastview Drive, Trenton, MO 64683
Local realty services provided by:Better Homes and Gardens Real Estate Kansas City Homes
1810 Eastview Drive,Trenton, MO 64683
$139,900
- 4 Beds
- 3 Baths
- 2,152 sq. ft.
- Single family
- Pending
Listed by:cole rorebeck
Office:rorebeck realty
MLS#:2569000
Source:MOKS_HL
Price summary
- Price:$139,900
- Price per sq. ft.:$65.01
About this home
Spacious move-in ready home on Eastview Drive! This property has had some major upgrades, including a new furnace, and all new windows. As you walk in, you enter into an open living room area, with the kitchen and dining room off the side. This home features 4 bedrooms, 2 full bathrooms, and a half bath. Off the kitchen you will find a flex space, that is currently being used as the 4th bedroom, but could be converted back into a secondary living room. Down the hall, there is the full bathroom, and three bedrooms. The master bedroom has an on-suite bathroom with a tile shower. Downstairs you will find tons of extra space, a basement that is in great shape, and plenty of storage. This could easily be finished even further to add more livable space to this home! The basement is perfect for a man-cave, movie theater, home office or anything else you may need! In the backyard, this home sits on a quiet shaded lot, with the back deck offering a peaceful place to grill or enjoy some time outside. If you are interested in this home, come take a look today!!
Contact an agent
Home facts
- Year built:1970
- Listing ID #:2569000
- Added:42 day(s) ago
- Updated:September 25, 2025 at 07:33 PM
Rooms and interior
- Bedrooms:4
- Total bathrooms:3
- Full bathrooms:2
- Half bathrooms:1
- Living area:2,152 sq. ft.
Heating and cooling
- Cooling:Electric
- Heating:Forced Air Gas
Structure and exterior
- Roof:Composition
- Year built:1970
- Building area:2,152 sq. ft.
Utilities
- Water:City/Public
- Sewer:Public Sewer
Finances and disclosures
- Price:$139,900
- Price per sq. ft.:$65.01
New listings near 1810 Eastview Drive
- New
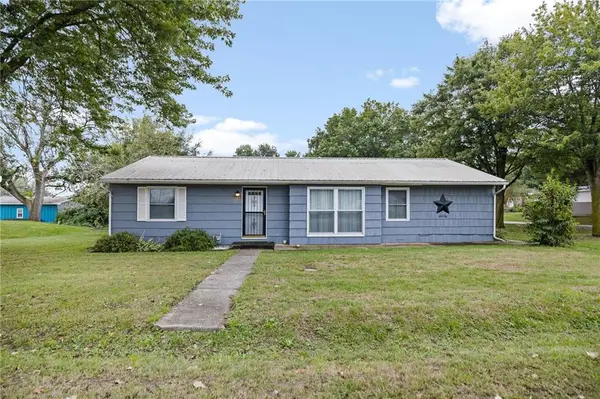 $144,900Active3 beds 1 baths1,402 sq. ft.
$144,900Active3 beds 1 baths1,402 sq. ft.1720 E 7th Street, Trenton, MO 64683
MLS# 2577522Listed by: ROREBECK REALTY 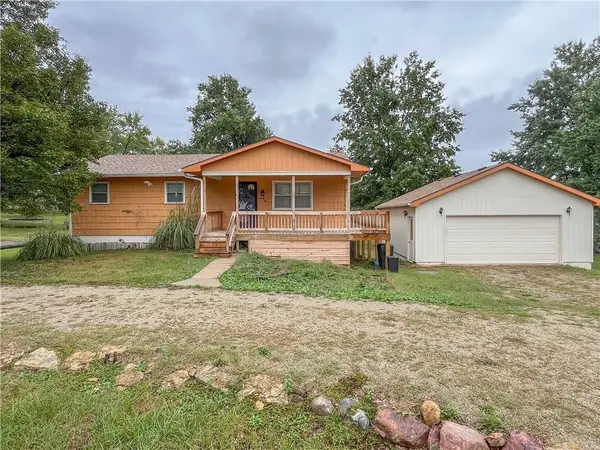 $195,000Pending4 beds 2 baths2,080 sq. ft.
$195,000Pending4 beds 2 baths2,080 sq. ft.2010 Sportsman Road, Trenton, MO 64683
MLS# 2577240Listed by: ROREBECK REALTY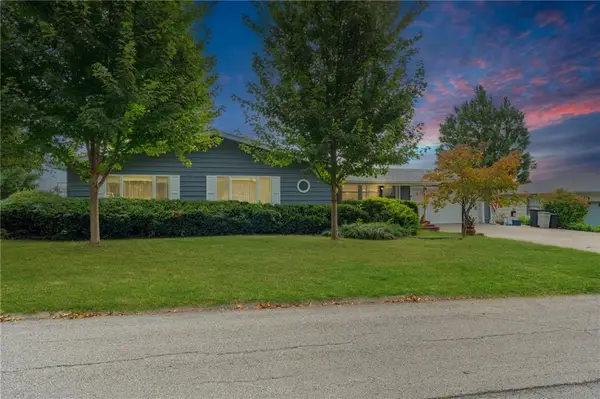 $249,900Pending3 beds 2 baths3,600 sq. ft.
$249,900Pending3 beds 2 baths3,600 sq. ft.614 Town And Country Lane, Trenton, MO 64683
MLS# 2576604Listed by: RE/MAX TOWN AND COUNTRY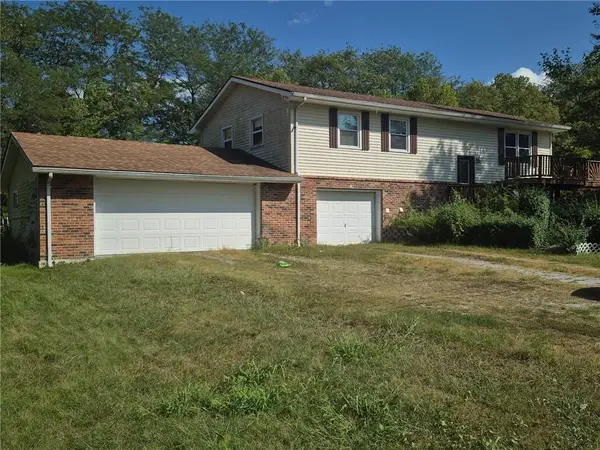 $169,900Pending3 beds 2 baths1,824 sq. ft.
$169,900Pending3 beds 2 baths1,824 sq. ft.2604 Hunter Road, Trenton, MO 64683
MLS# 2576569Listed by: REECENICHOLS-IDE CAPITAL- New
 $279,000Active3 beds 3 baths2,248 sq. ft.
$279,000Active3 beds 3 baths2,248 sq. ft.460 NW 5th Avenue, Trenton, MO 64683
MLS# 2575780Listed by: REAL BROKER, LLC-MO 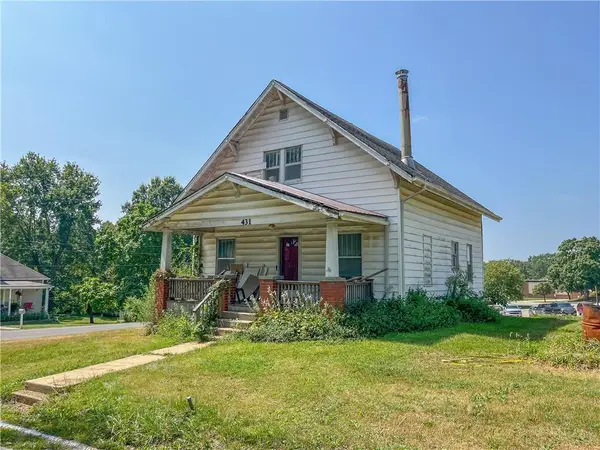 $29,900Pending3 beds 2 baths1,428 sq. ft.
$29,900Pending3 beds 2 baths1,428 sq. ft.431 Tindall Avenue, Trenton, MO 64683
MLS# 2575415Listed by: ROREBECK REALTY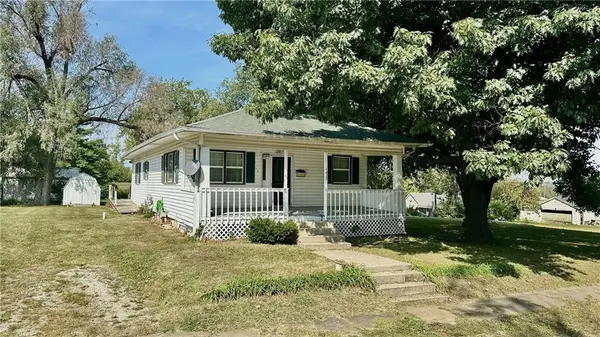 $154,900Active2 beds 1 baths1,170 sq. ft.
$154,900Active2 beds 1 baths1,170 sq. ft.2205 Chicago Street, Trenton, MO 64683
MLS# 2574447Listed by: CENTURY 21 TEAM ELITE $53,000Active2 beds 1 baths816 sq. ft.
$53,000Active2 beds 1 baths816 sq. ft.1414 Cedar Street, Trenton, MO 64683
MLS# 2574113Listed by: CENTURY 21 TEAM ELITE $139,900Active3 beds 2 baths1,228 sq. ft.
$139,900Active3 beds 2 baths1,228 sq. ft.106 Kavanaugh Street, Trenton, MO 64683
MLS# 2572391Listed by: CENTURY 21 TEAM ELITE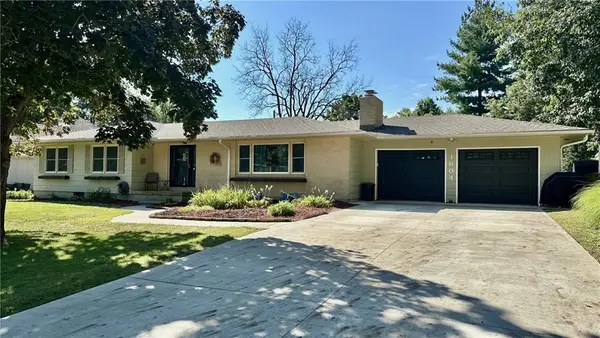 $249,000Pending3 beds 2 baths3,486 sq. ft.
$249,000Pending3 beds 2 baths3,486 sq. ft.1604 E 7th Street, Trenton, MO 64683
MLS# 2572351Listed by: CENTURY 21 TEAM ELITE
