1716 Hillcrest Drive, Trenton, MO 64683
Local realty services provided by:Better Homes and Gardens Real Estate Kansas City Homes
1716 Hillcrest Drive,Trenton, MO 64683
$335,000
- 3 Beds
- 3 Baths
- 1,984 sq. ft.
- Single family
- Active
Listed by:melissa purkapile
Office:century 21 team elite
MLS#:2569091
Source:MOKS_HL
Price summary
- Price:$335,000
- Price per sq. ft.:$168.85
About this home
Exceptional Ranch Home — Immaculate, Great Location, Perfect for Entertaining! Welcome to one of the most beautifully updated homes in town — a true showpiece combining timeless charm with modern comfort. This stunning brick-front ranch with Hardi Plank concrete siding offers nearly 2,000 sq. ft. of thoughtfully designed living space, all on one level. Step inside to find rich engineered wood floors flowing through an open, inviting layout. The spacious living room and warm, sunlit family room with an electric log fireplace create the perfect atmosphere for both quiet evenings and lively gatherings. The kitchen is a chef’s delight, boasting custom cabinetry with pullout drawers, a pantry, movable island, granite countertops, and stainless steel appliances that stay. The formal dining room opens to an incredible screened-in porch — a serene retreat for morning coffee or summer nights. A generously sized laundry room with built-in cabinetry and desk adds both style and function. The private primary suite features a walk-in shower, while two additional bedrooms and a guest bath ensure plenty of space for family and visitors. The full unfinished basement offers endless possibilities for storage or future expansion. Outside, you’ll find a composite covered front porch, a composite deck off the screened porch, and a professionally landscaped yard — complete with an extra half lot. The storage shed with electricity and a covered concrete pad adds even more convenience. With a brand-new HVAC system (2024), a sought-after neighborhood location, and every detail meticulously cared for, this home is the perfect blend of beauty, comfort, and quality craftsmanship.
Contact an agent
Home facts
- Year built:1974
- Listing ID #:2569091
- Added:41 day(s) ago
- Updated:September 25, 2025 at 12:33 PM
Rooms and interior
- Bedrooms:3
- Total bathrooms:3
- Full bathrooms:2
- Half bathrooms:1
- Living area:1,984 sq. ft.
Heating and cooling
- Cooling:Electric
- Heating:Forced Air Gas
Structure and exterior
- Roof:Composition
- Year built:1974
- Building area:1,984 sq. ft.
Utilities
- Water:City/Public
- Sewer:Public Sewer
Finances and disclosures
- Price:$335,000
- Price per sq. ft.:$168.85
New listings near 1716 Hillcrest Drive
- New
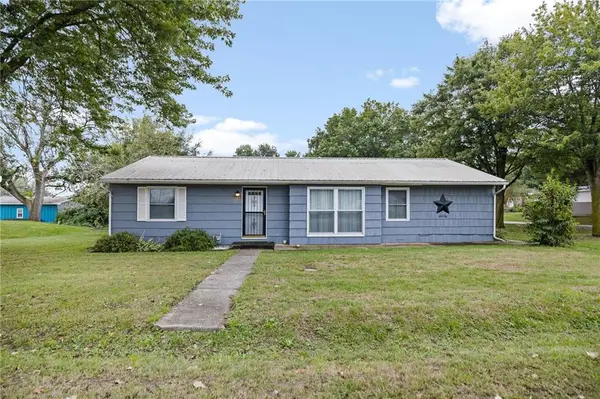 $144,900Active3 beds 1 baths1,402 sq. ft.
$144,900Active3 beds 1 baths1,402 sq. ft.1720 E 7th Street, Trenton, MO 64683
MLS# 2577522Listed by: ROREBECK REALTY 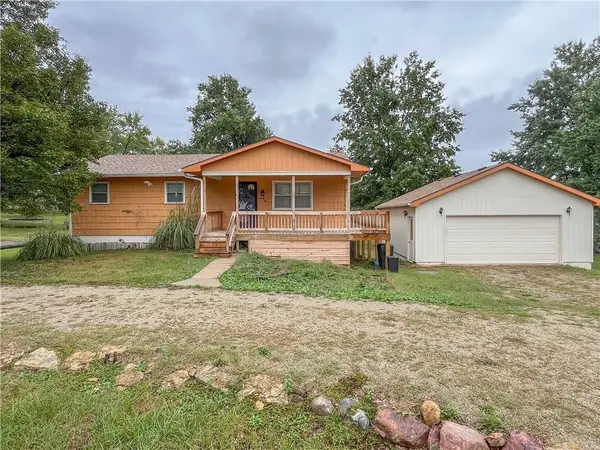 $195,000Pending4 beds 2 baths2,080 sq. ft.
$195,000Pending4 beds 2 baths2,080 sq. ft.2010 Sportsman Road, Trenton, MO 64683
MLS# 2577240Listed by: ROREBECK REALTY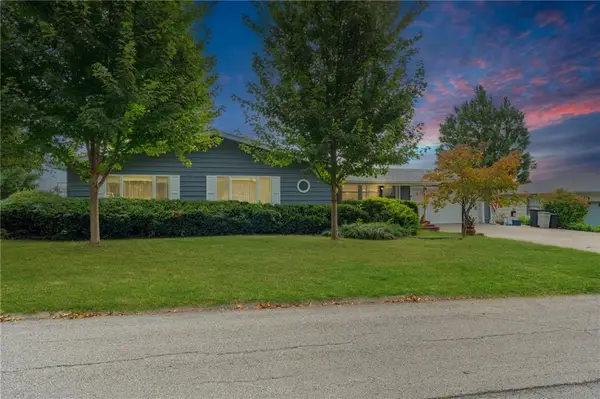 $249,900Pending3 beds 2 baths3,600 sq. ft.
$249,900Pending3 beds 2 baths3,600 sq. ft.614 Town And Country Lane, Trenton, MO 64683
MLS# 2576604Listed by: RE/MAX TOWN AND COUNTRY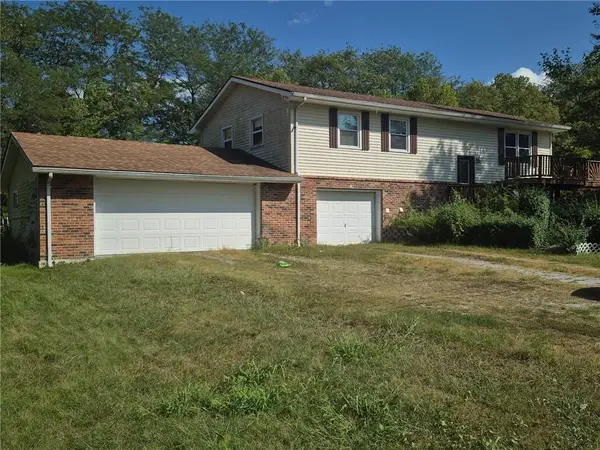 $169,900Pending3 beds 2 baths1,824 sq. ft.
$169,900Pending3 beds 2 baths1,824 sq. ft.2604 Hunter Road, Trenton, MO 64683
MLS# 2576569Listed by: REECENICHOLS-IDE CAPITAL- New
 $279,000Active3 beds 3 baths2,248 sq. ft.
$279,000Active3 beds 3 baths2,248 sq. ft.460 NW 5th Avenue, Trenton, MO 64683
MLS# 2575780Listed by: REAL BROKER, LLC-MO 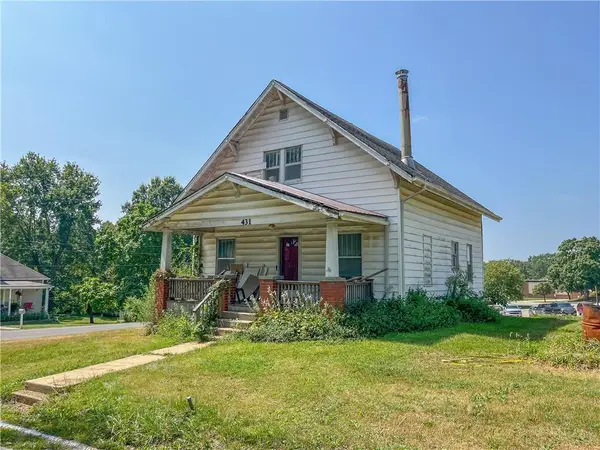 $29,900Pending3 beds 2 baths1,428 sq. ft.
$29,900Pending3 beds 2 baths1,428 sq. ft.431 Tindall Avenue, Trenton, MO 64683
MLS# 2575415Listed by: ROREBECK REALTY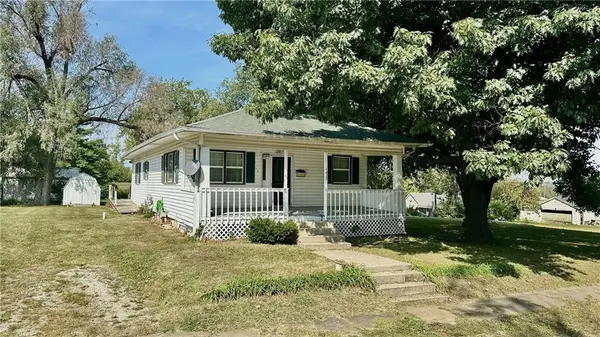 $154,900Active2 beds 1 baths1,170 sq. ft.
$154,900Active2 beds 1 baths1,170 sq. ft.2205 Chicago Street, Trenton, MO 64683
MLS# 2574447Listed by: CENTURY 21 TEAM ELITE $53,000Active2 beds 1 baths816 sq. ft.
$53,000Active2 beds 1 baths816 sq. ft.1414 Cedar Street, Trenton, MO 64683
MLS# 2574113Listed by: CENTURY 21 TEAM ELITE $139,900Active3 beds 2 baths1,228 sq. ft.
$139,900Active3 beds 2 baths1,228 sq. ft.106 Kavanaugh Street, Trenton, MO 64683
MLS# 2572391Listed by: CENTURY 21 TEAM ELITE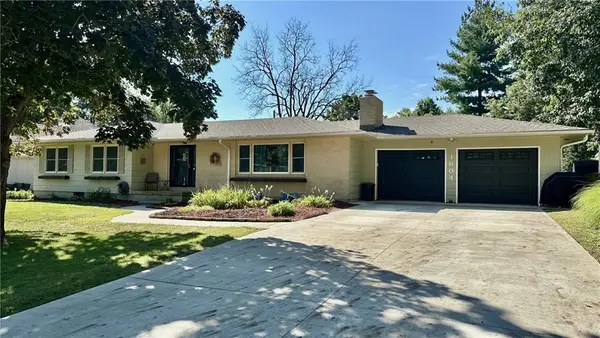 $249,000Pending3 beds 2 baths3,486 sq. ft.
$249,000Pending3 beds 2 baths3,486 sq. ft.1604 E 7th Street, Trenton, MO 64683
MLS# 2572351Listed by: CENTURY 21 TEAM ELITE
