501 Washington Street, Trenton, MO 64683
Local realty services provided by:Better Homes and Gardens Real Estate Kansas City Homes
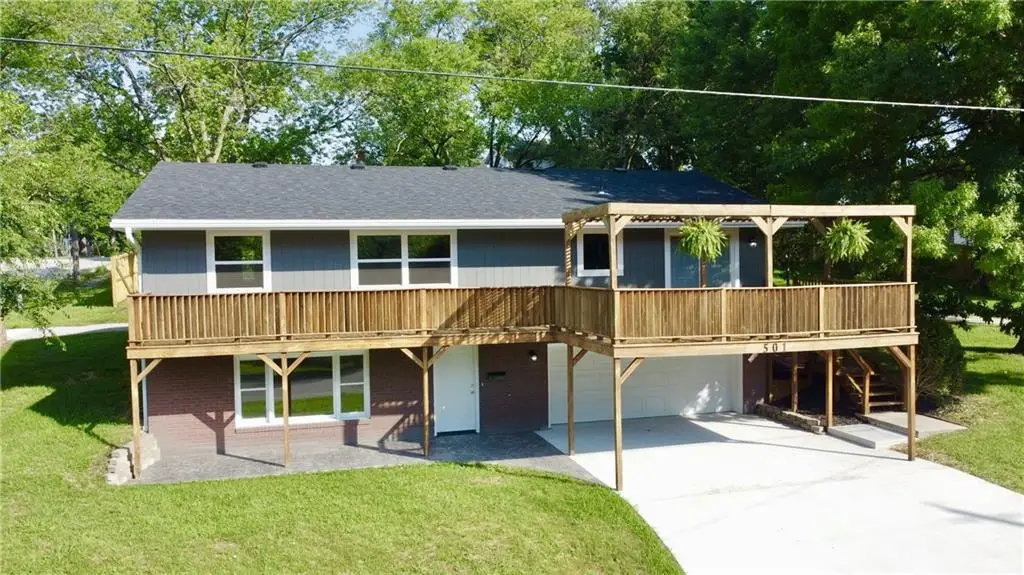
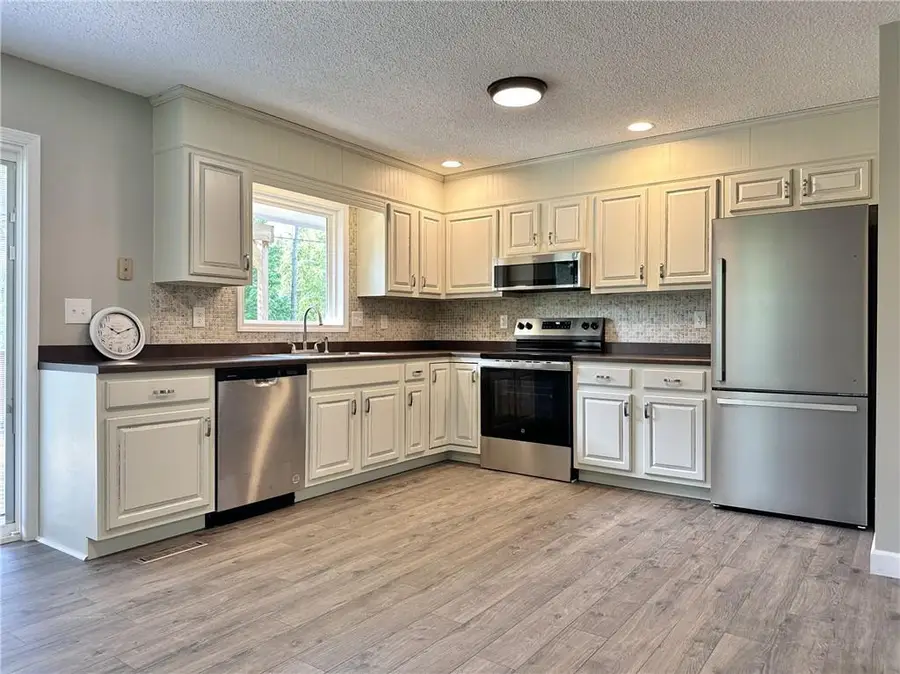
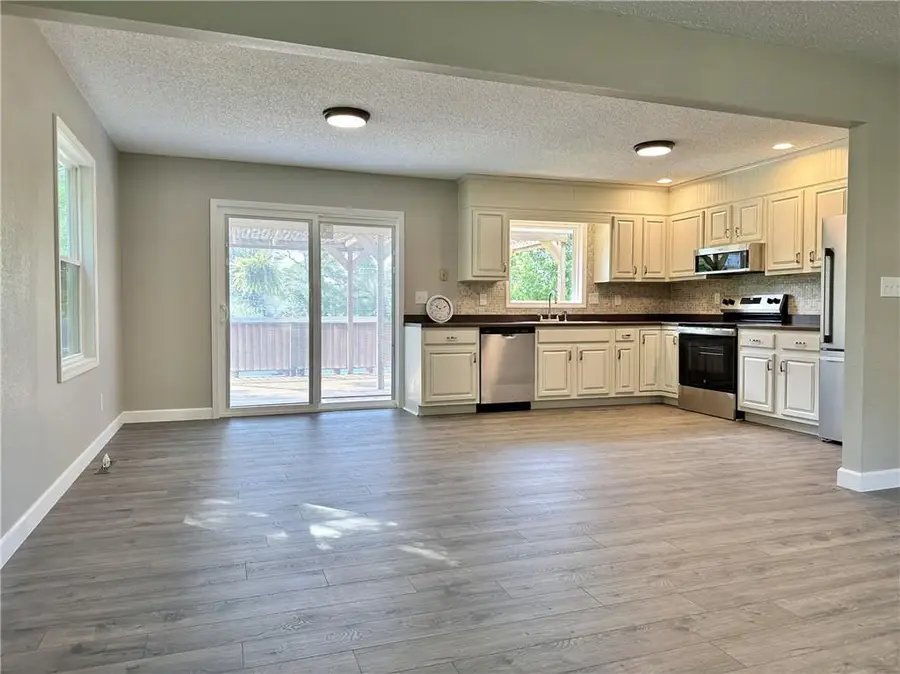
501 Washington Street,Trenton, MO 64683
$199,900
- 4 Beds
- 2 Baths
- 1,932 sq. ft.
- Single family
- Pending
Listed by:greg freeman
Office:century 21 team elite
MLS#:2561771
Source:MOKS_HL
Price summary
- Price:$199,900
- Price per sq. ft.:$103.47
About this home
Beautifully Updated Raised Ranch with Walkout Basement! This move-in ready raised ranch is packed with updates and offers the perfect blend of style, space, and peace of mind. Featuring 1,288 sq ft on the main floor, the home boasts an open-concept living, dining, and kitchen area with all new stainless steel appliances, sleek new flooring, and updated windows that let in plenty of natural light. You’ll find three bedrooms and a full bath on the main level, while the walkout basement adds even more living space with a spacious family room, a fourth bedroom, a second full bath with laundry, ample storage, and and a 2-car garage. Major updates include a new roof, smart siding, windows, forced air natural gas furnace, central AC, and a repaired and dry foundation—offering peace of mind for years to come. Enjoy outdoor living on the brand-new deck with pergola, a shaded patio area below, new privacy fencing, fruit trees, and a convenient circle drive. This one has it all—schedule your tour today before it’s gone!
Contact an agent
Home facts
- Year built:1975
- Listing Id #:2561771
- Added:38 day(s) ago
- Updated:July 24, 2025 at 09:44 PM
Rooms and interior
- Bedrooms:4
- Total bathrooms:2
- Full bathrooms:2
- Living area:1,932 sq. ft.
Heating and cooling
- Cooling:Electric
- Heating:Forced Air Gas
Structure and exterior
- Roof:Composition
- Year built:1975
- Building area:1,932 sq. ft.
Utilities
- Water:City/Public
- Sewer:Public Sewer
Finances and disclosures
- Price:$199,900
- Price per sq. ft.:$103.47
New listings near 501 Washington Street
- New
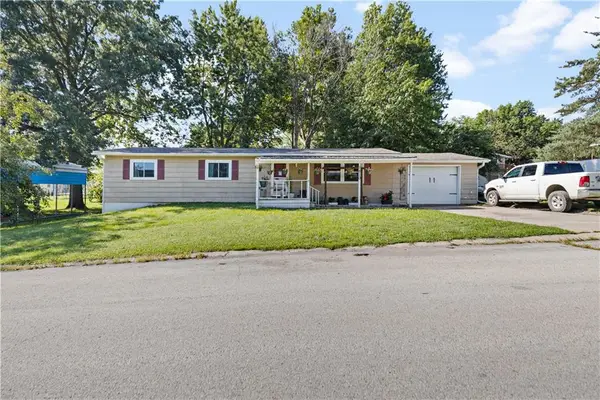 $139,900Active4 beds 3 baths2,152 sq. ft.
$139,900Active4 beds 3 baths2,152 sq. ft.1810 Eastview Drive, Trenton, MO 64683
MLS# 2569000Listed by: ROREBECK REALTY 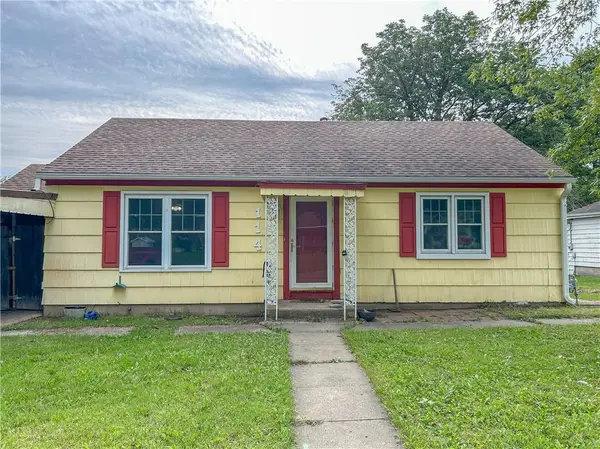 $45,000Pending3 beds 2 baths1,440 sq. ft.
$45,000Pending3 beds 2 baths1,440 sq. ft.114 Kavanaugh Street, Trenton, MO 64683
MLS# 2567700Listed by: ROREBECK REALTY $169,900Pending3 beds 1 baths1,040 sq. ft.
$169,900Pending3 beds 1 baths1,040 sq. ft.1709 E 5th Street, Trenton, MO 64683
MLS# 2567197Listed by: CENTURY 21 TEAM ELITE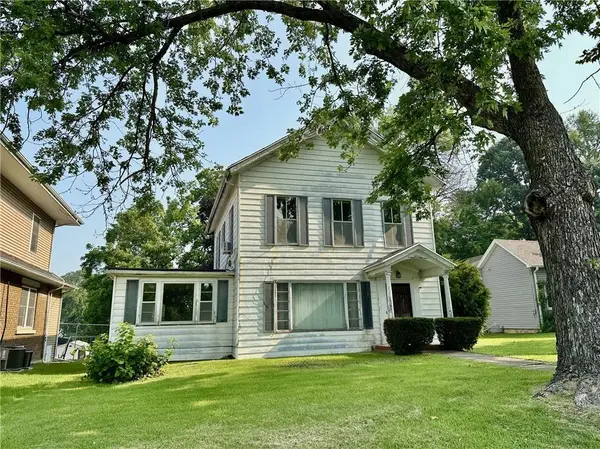 $49,900Pending5 beds 2 baths2,460 sq. ft.
$49,900Pending5 beds 2 baths2,460 sq. ft.421 W 12th Street, Trenton, MO 64683
MLS# 2567084Listed by: CENTURY 21 TEAM ELITE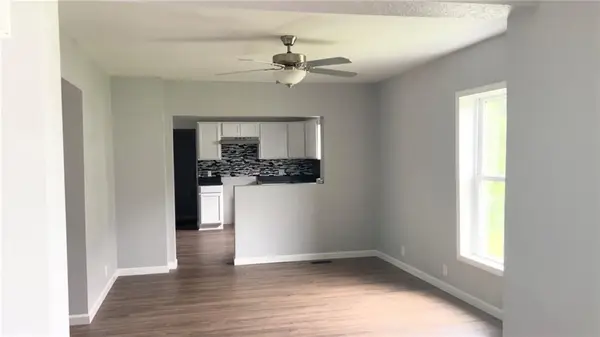 $100,000Pending3 beds 1 baths984 sq. ft.
$100,000Pending3 beds 1 baths984 sq. ft.317 S Main Street, Trenton, MO 64683
MLS# 2566644Listed by: RE/MAX HERITAGE $134,900Pending4 beds 2 baths1,808 sq. ft.
$134,900Pending4 beds 2 baths1,808 sq. ft.2700 Meadowlark Lane, Trenton, MO 64683
MLS# 2566572Listed by: ROREBECK REALTY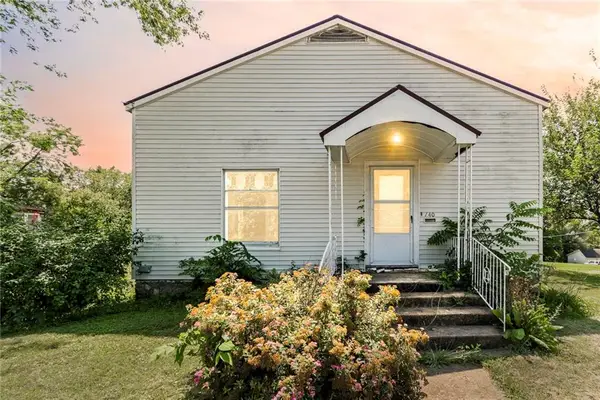 $65,000Active2 beds 2 baths1,056 sq. ft.
$65,000Active2 beds 2 baths1,056 sq. ft.140 E 7th Street, Trenton, MO 64683
MLS# 2566289Listed by: SELL WELL REALTY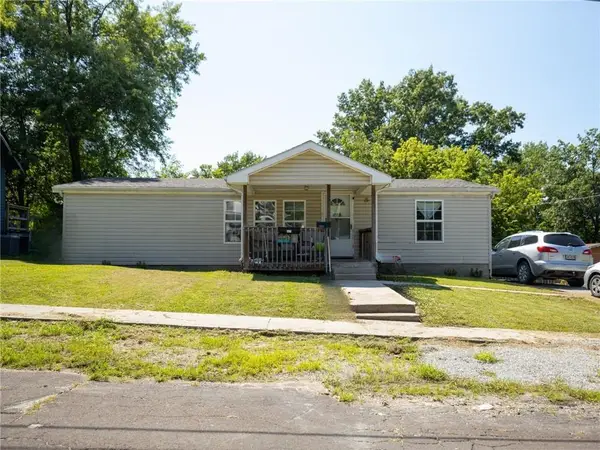 $89,900Pending3 beds 2 baths1,056 sq. ft.
$89,900Pending3 beds 2 baths1,056 sq. ft.1611 Bolser Street, Trenton, MO 64683
MLS# 2566560Listed by: ROREBECK REALTY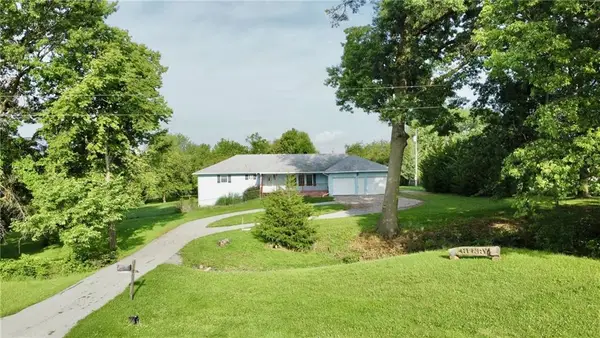 $159,900Active3 beds 3 baths1,680 sq. ft.
$159,900Active3 beds 3 baths1,680 sq. ft.31 SE 15th Avenue, Trenton, MO 64683
MLS# 2564676Listed by: CENTURY 21 TEAM ELITE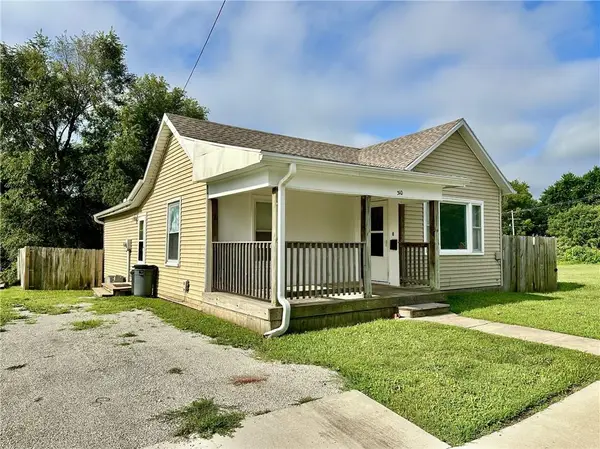 $75,000Pending3 beds 2 baths1,162 sq. ft.
$75,000Pending3 beds 2 baths1,162 sq. ft.310 E 17th Street, Trenton, MO 64683
MLS# 2564016Listed by: CENTURY 21 TEAM ELITE
