6009 Walnut Cove, Trimble, MO 64492
Local realty services provided by:Better Homes and Gardens Real Estate Kansas City Homes
Listed by: jessica magaha
Office: platinum realty llc.
MLS#:2579133
Source:MOKS_HL
Price summary
- Price:$400,000
- Price per sq. ft.:$117.3
About this home
Welcome to your countryside sanctuary at 6009 SW Walnut Cove, Trimble, MO — where charm meets character on nearly an acre of sweeping land (just shy of a full acre, giving you plenty of space to roam, garden, or relax) and a short 10 minute drive to Smithville Lake. Step inside to discover a freshly painted interior throughout, setting the perfect blank canvas for your décor dreams. Updated flooring flows through the main levels, offering a crisp, modern feel while still maintaining that cozy, lived-in warmth. But here’s where this home really stands out: head down to the basement, and you’ll be transported to your own personal Irish pub. Think cozy tones, build your own bar space, ambient lighting — the ideal place for hosting game nights, lively get-togethers, or relaxing after a long day. The main living areas feature generous windows that frame the yard and let in plenty of natural light. Spacious bedrooms, updated baths, large closet spaces, and smart layout make every inch of this home useful and inviting. Outside, enjoy your semi-private lot with mature trees and potential for outdoor projects, gardens, or a fire pit under the stars. The nearly acre lot offers the perfect balance — not too much upkeep, but plenty of room to breathe. If you’ve been searching for a home that combines fresh updates, unique personality, and outdoor freedom — this one’s calling your name. Don’t miss your chance to see it in person!
Contact an agent
Home facts
- Year built:2003
- Listing ID #:2579133
- Added:74 day(s) ago
- Updated:December 17, 2025 at 10:33 PM
Rooms and interior
- Bedrooms:4
- Total bathrooms:4
- Full bathrooms:3
- Half bathrooms:1
- Living area:3,410 sq. ft.
Heating and cooling
- Cooling:Electric
- Heating:Natural Gas
Structure and exterior
- Roof:Composition
- Year built:2003
- Building area:3,410 sq. ft.
Schools
- High school:Plattsburg
- Middle school:Plattsburg
- Elementary school:Ellis
Utilities
- Water:City/Public
- Sewer:Grinder Pump, Public Sewer
Finances and disclosures
- Price:$400,000
- Price per sq. ft.:$117.3
New listings near 6009 Walnut Cove
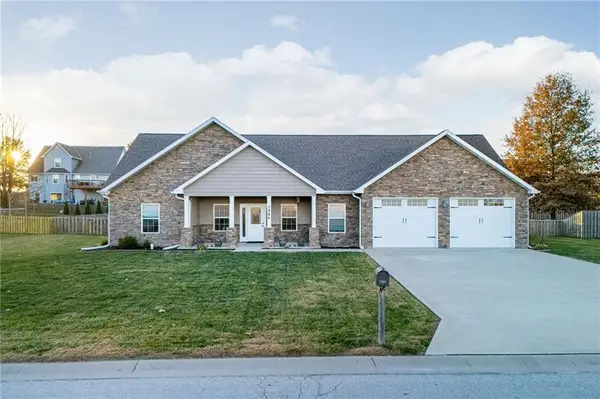 $365,000Active3 beds 2 baths1,610 sq. ft.
$365,000Active3 beds 2 baths1,610 sq. ft.7364 SW Crystal Lane, Trimble, MO 64492
MLS# 2588198Listed by: BHHS STEIN & SUMMERS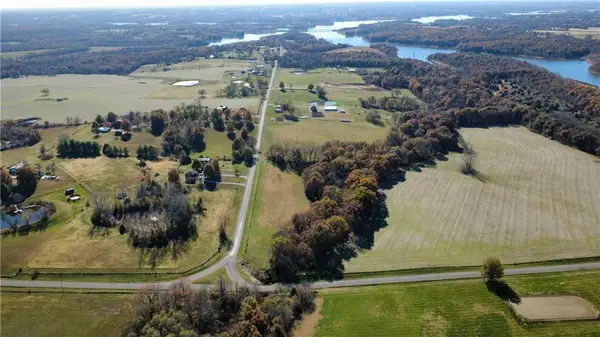 $275,000Pending0 Acres
$275,000Pending0 Acres0000 Quinn Road, Trimble, MO 64492
MLS# 2587546Listed by: SHOW-ME REAL ESTATE $342,500Active3 beds 3 baths1,844 sq. ft.
$342,500Active3 beds 3 baths1,844 sq. ft.5871 SW Walnut Cove, Trimble, MO 64492
MLS# 2587242Listed by: KELLER WILLIAMS KC NORTH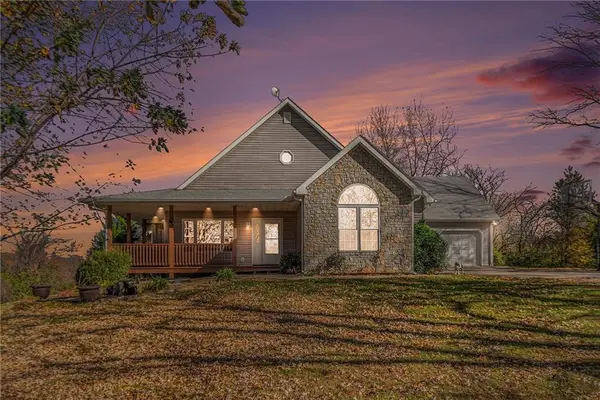 $569,000Pending3 beds 3 baths3,943 sq. ft.
$569,000Pending3 beds 3 baths3,943 sq. ft.5491 SW County Line Road, Trimble, MO 64492
MLS# 2583644Listed by: SHOW-ME REAL ESTATE $399,000Active4 beds 3 baths2,150 sq. ft.
$399,000Active4 beds 3 baths2,150 sq. ft.9230 SW Alpha Ridge Road, Trimble, MO 64492
MLS# 2586510Listed by: REALTY EXECUTIVES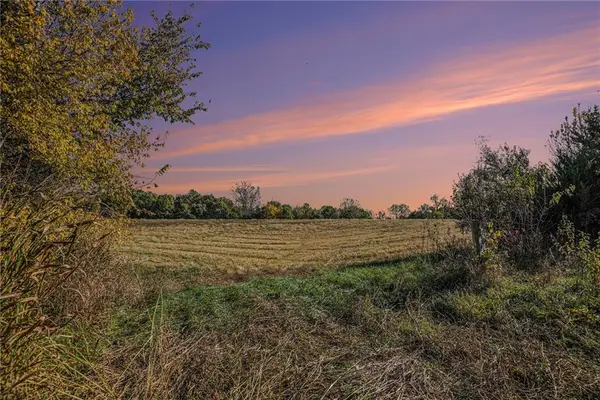 $425,000Active0 Acres
$425,000Active0 AcresSW Short Road, Trimble, MO 64492
MLS# 2583991Listed by: REECENICHOLS-KCN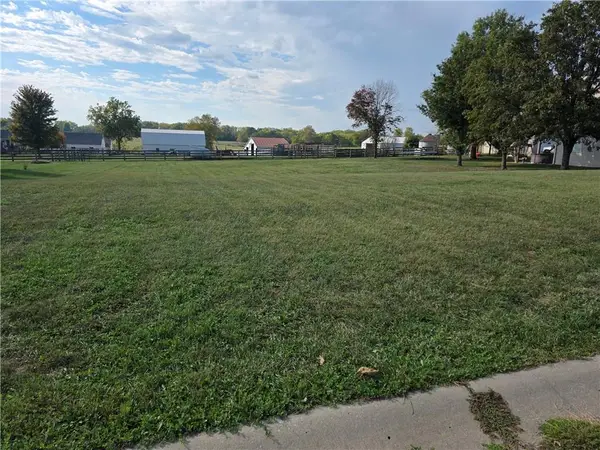 $70,000Active0 Acres
$70,000Active0 AcresSw Karen Road, Trimble, MO 64492
MLS# 2582145Listed by: HOMESMART LEGACY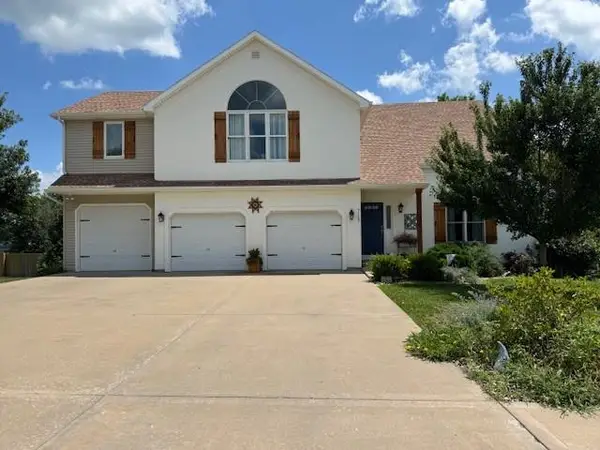 $470,000Active4 beds 3 baths3,675 sq. ft.
$470,000Active4 beds 3 baths3,675 sq. ft.7127 SW Karen Road, Trimble, MO 64492
MLS# 2563435Listed by: DEFREECE REAL ESTATE TEAM, LLC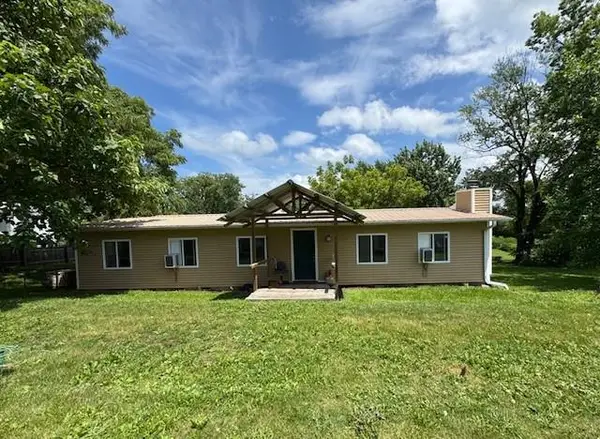 $259,000Active3 beds 1 baths1,400 sq. ft.
$259,000Active3 beds 1 baths1,400 sq. ft.2745 169 Highway, Trimble, MO 64492
MLS# 2559942Listed by: DEFREECE REAL ESTATE TEAM, LLC
