1624 Kays Point Road, Four Seasons, MO 65049
Local realty services provided by:Better Homes and Gardens Real Estate Lake Realty
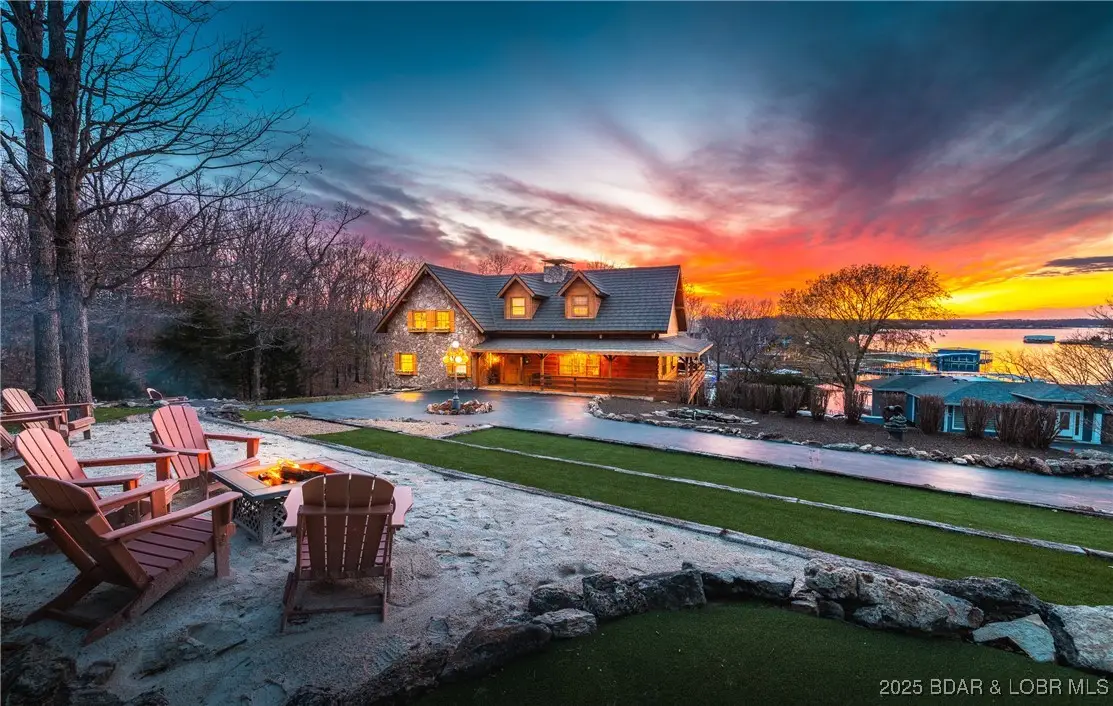
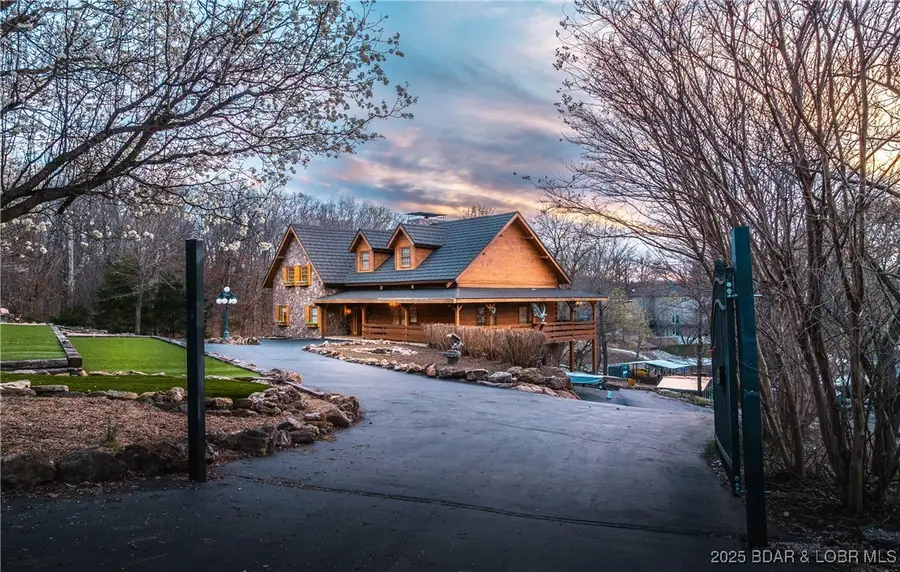

Listed by:laura and john stransky
Office:ozark lake homes
MLS#:3578214
Source:MO_LOBR
Price summary
- Price:$1,175,000
- Price per sq. ft.:$231.94
- Monthly HOA dues:$112
About this home
In the historic 6 Mile Cove at Lake of the Ozarks, 1624 Kays Point Road is a genuine example of a quintessential Lake Retreat. This luxury California Redwood cabin combines rustic charm with modern convenience. Boasting 5,000+ square feet, featuring bold, exposed wood elements, the architecture blends natural materials and craftsmanship. The centerpiece of the great room is a magnificent floor-to-ceiling stone fireplace. Furnished and turn-key with 4 bedrooms, bunk room, lofted sleeping area and 4 bathrooms providing ample space for hosting family and friends with a lower level that is an entertainment haven. The expansive wrap-around porch has multiple sitting areas and presents breathtaking lake views. The 1+ acre grounds designed for outdoor enjoyment with a hot tub, bocce ball court, putting/chipping green, cornhole and room for future development on the second lot. In a cove with aeration, the concrete dock has a 12x32 slip with a custom removable swim platform. Adjacent to the dock lies the Martini Deck, a perfect spot for unwinding by the water. The gated driveway offers multiple parking options complemented by a lower-level double garage. New stone-coated steel shake roof!
Contact an agent
Home facts
- Year built:1998
- Listing Id #:3578214
- Added:127 day(s) ago
- Updated:August 10, 2025 at 03:06 PM
Rooms and interior
- Bedrooms:4
- Total bathrooms:4
- Full bathrooms:3
- Half bathrooms:1
- Living area:5,066 sq. ft.
Heating and cooling
- Cooling:Central Air
- Heating:Electric, Forced Air
Structure and exterior
- Year built:1998
- Building area:5,066 sq. ft.
- Lot area:1.22 Acres
Utilities
- Water:Community Coop
- Sewer:Aerobic Septic
Finances and disclosures
- Price:$1,175,000
- Price per sq. ft.:$231.94
- Tax amount:$7,123 (2024)
New listings near 1624 Kays Point Road
- New
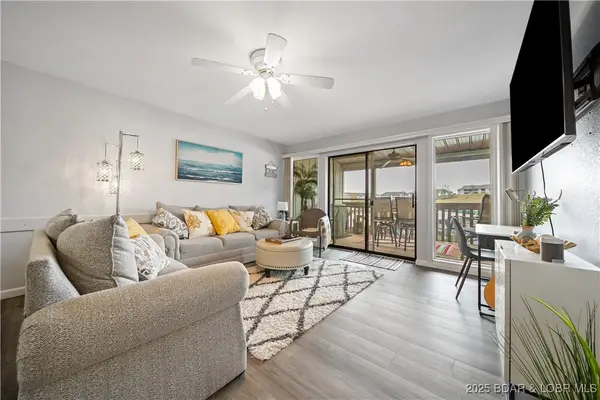 $220,500Active2 beds 2 baths840 sq. ft.
$220,500Active2 beds 2 baths840 sq. ft.71 Southwood Shores Place #2C, Lake Ozark, MO 65049
MLS# 3579786Listed by: EXP REALTY LLC (LOBR) - New
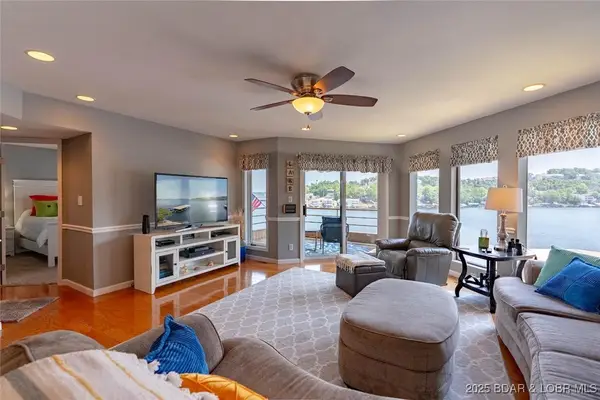 $244,000Active2 beds 2 baths1,230 sq. ft.
$244,000Active2 beds 2 baths1,230 sq. ft.52 Cedar Court #2A, Lake Ozark, MO 65049
MLS# 3579629Listed by: RE/MAX LAKE OF THE OZARKS - New
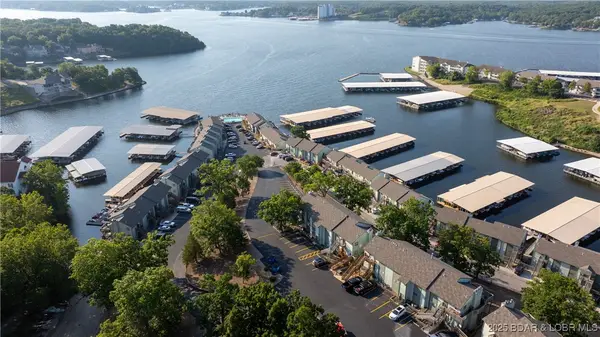 $179,876Active1 beds 1 baths573 sq. ft.
$179,876Active1 beds 1 baths573 sq. ft.237 Southwood Shores Drive #2B, Lake Ozark, MO 65049
MLS# 3579746Listed by: RE/MAX LAKE OF THE OZARKS - New
 $345,900Active3 beds 2 baths1,550 sq. ft.
$345,900Active3 beds 2 baths1,550 sq. ft.264 Bloomington Drive, Four Seasons, MO 65049
MLS# 3579699Listed by: ALBERS REAL ESTATE ADVISORS - New
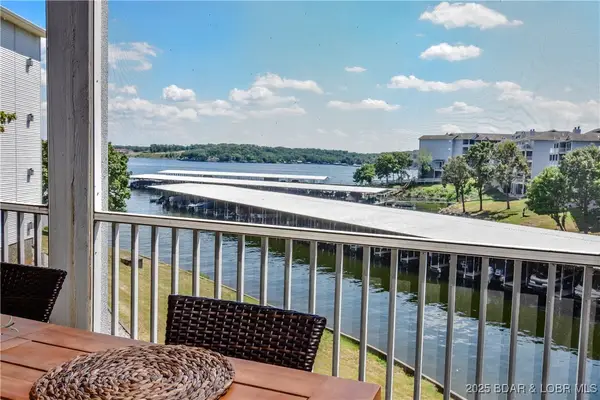 $394,900Active3 beds 3 baths1,440 sq. ft.
$394,900Active3 beds 3 baths1,440 sq. ft.344 Regatta Bay Drive #2A, Lake Ozark, MO 65049
MLS# 3579649Listed by: BHHS LAKE OZARK REALTY - New
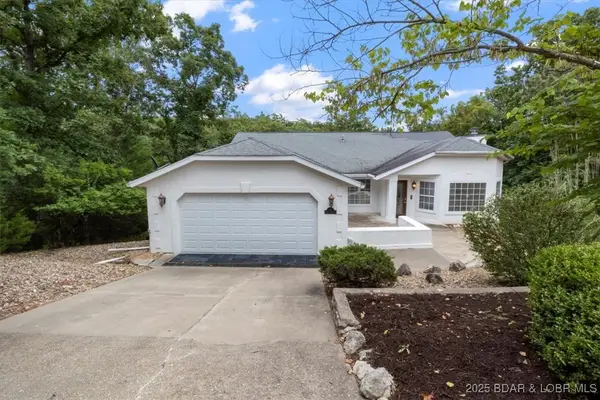 $689,900Active4 beds 5 baths3,852 sq. ft.
$689,900Active4 beds 5 baths3,852 sq. ft.192 Royal Point Court, Lake Ozark, MO 65049
MLS# 3579500Listed by: WORTH CLARK REALTY - New
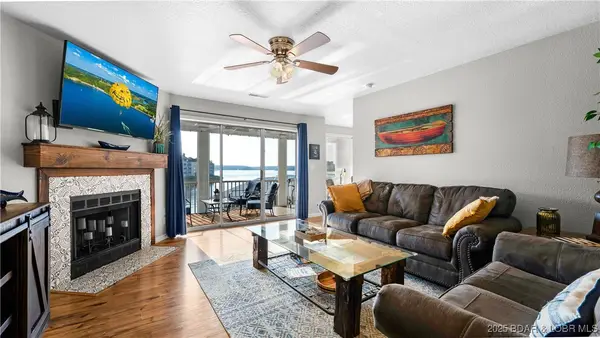 $330,000Active2 beds 3 baths1,347 sq. ft.
$330,000Active2 beds 3 baths1,347 sq. ft.488 Regatta Bay Drive #1B, Lake Ozark, MO 65049
MLS# 3579504Listed by: RE/MAX LAKE OF THE OZARKS - New
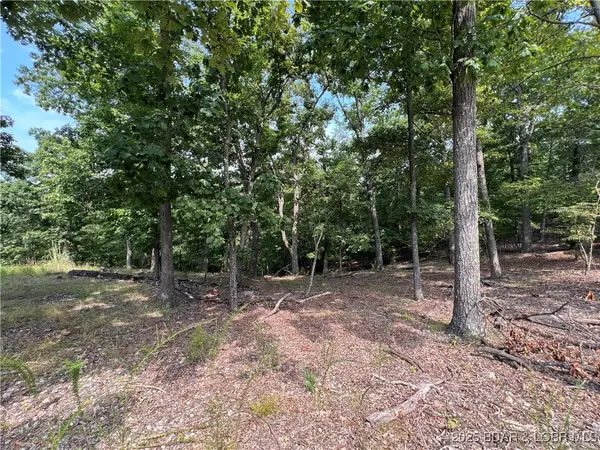 $6,000Active0 Acres
$6,000Active0 Acres630 Eagle Drive, Four Seasons, MO 65049
MLS# 3579633Listed by: EXP REALTY, LLC - New
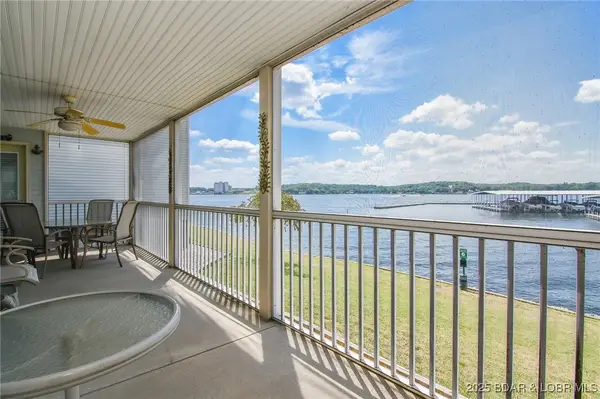 $289,500Active2 beds 2 baths1,192 sq. ft.
$289,500Active2 beds 2 baths1,192 sq. ft.468 Regatta Bay Drive #1C, Lake Ozark, MO 65049
MLS# 3579587Listed by: KELLER WILLIAMS L.O. REALTY - New
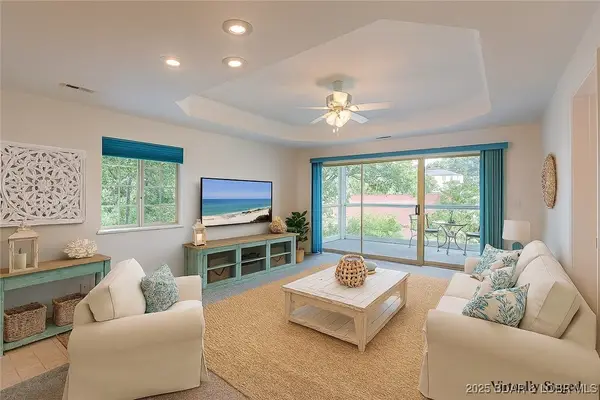 $250,000Active3 beds 3 baths1,387 sq. ft.
$250,000Active3 beds 3 baths1,387 sq. ft.188 Charleston Drive #2A, Four Seasons, MO 65049
MLS# 3579520Listed by: RE/MAX LAKE OF THE OZARKS
