705 Regency Cove Drive, Four Seasons, MO 65049
Local realty services provided by:Better Homes and Gardens Real Estate Lake Realty

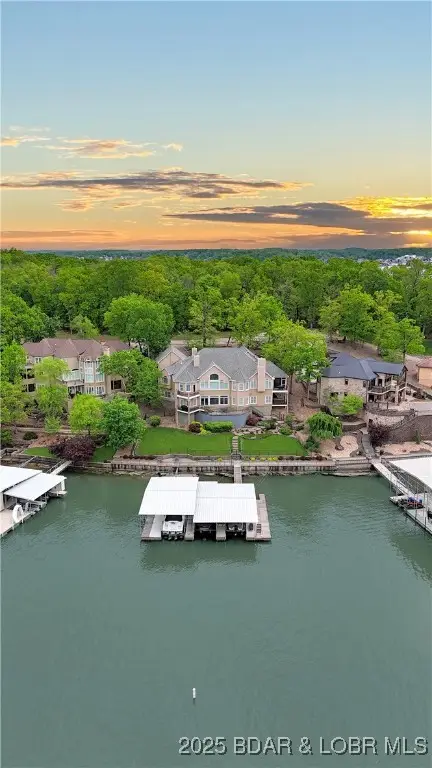
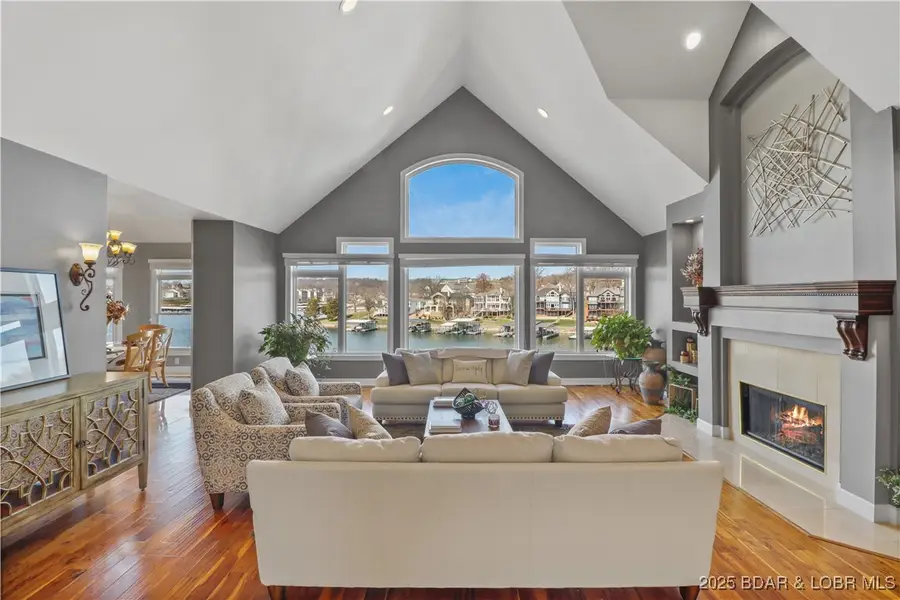
705 Regency Cove Drive,Four Seasons, MO 65049
$2,999,900
- 5 Beds
- 7 Baths
- 7,559 sq. ft.
- Single family
- Active
Listed by:bruce & kelly team jessica bruce
Office:re/max lake of the ozarks
MLS#:3576645
Source:MO_LOBR
Price summary
- Price:$2,999,900
- Price per sq. ft.:$396.86
- Monthly HOA dues:$71.92
About this home
Well Designed Estate home with 145 ft. of waterfront in large deep-water cove with panoramic main channel views. Nothing compares to this Regency Cove luxury home that has so much to offer. This home will impress you with so much attention to detail: 4 car oversized heated garage, circle heated driveway and fenced yard. Upon entry you will love the vaulted ceilings with a great room that has a fireplace & beautiful lake view. Chefs' kitchen with custom cabinets, granite countertops, large pantry & Kitchen Aid stainless steel appliances. Breakfast nook with lake view & Hearth room with nice cozy fireplace & easy access to screened in porch off kitchen area. Elegant formal dining room for all your special occasions. Upstairs and downstairs laundry. Spacious office/den offers built-in cabinets and desk. Large master bedroom with fireplace and master bathroom that has a jetted tub. Lower level offers another living area with a kitchen, bar area and card room. 4 more master suites that have their own bathroom plus a large storage area. Huge 3 well concrete dock is included. Make sure to make your appointment today, you won't be disappointed.
Contact an agent
Home facts
- Year built:1996
- Listing Id #:3576645
- Added:135 day(s) ago
- Updated:July 18, 2025 at 02:44 PM
Rooms and interior
- Bedrooms:5
- Total bathrooms:7
- Full bathrooms:5
- Half bathrooms:2
- Living area:7,559 sq. ft.
Heating and cooling
- Cooling:Central Air
- Heating:Electric, Forced Air, Heat Pump
Structure and exterior
- Roof:Architectural, Shingle
- Year built:1996
- Building area:7,559 sq. ft.
Utilities
- Water:Community Coop
- Sewer:Septic Tank
Finances and disclosures
- Price:$2,999,900
- Price per sq. ft.:$396.86
- Tax amount:$10,877 (2024)
New listings near 705 Regency Cove Drive
- New
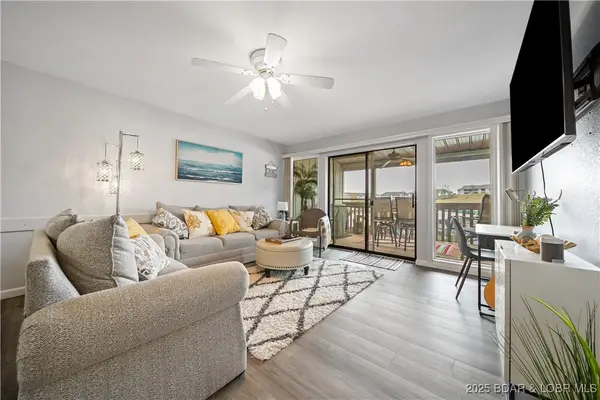 $220,500Active2 beds 2 baths840 sq. ft.
$220,500Active2 beds 2 baths840 sq. ft.71 Southwood Shores Place #2C, Lake Ozark, MO 65049
MLS# 3579786Listed by: EXP REALTY LLC (LOBR) - New
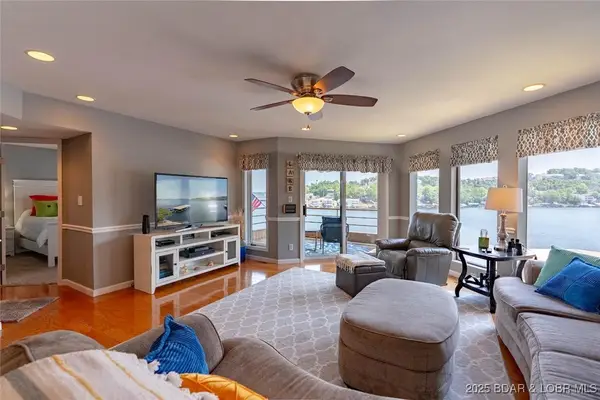 $244,000Active2 beds 2 baths1,230 sq. ft.
$244,000Active2 beds 2 baths1,230 sq. ft.52 Cedar Court #2A, Lake Ozark, MO 65049
MLS# 3579629Listed by: RE/MAX LAKE OF THE OZARKS - New
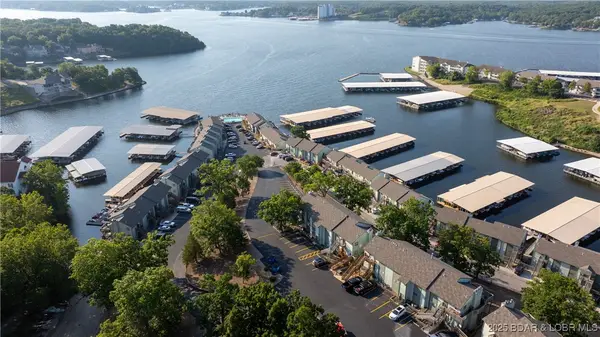 $179,876Active1 beds 1 baths573 sq. ft.
$179,876Active1 beds 1 baths573 sq. ft.237 Southwood Shores Drive #2B, Lake Ozark, MO 65049
MLS# 3579746Listed by: RE/MAX LAKE OF THE OZARKS - New
 $345,900Active3 beds 2 baths1,550 sq. ft.
$345,900Active3 beds 2 baths1,550 sq. ft.264 Bloomington Drive, Four Seasons, MO 65049
MLS# 3579699Listed by: ALBERS REAL ESTATE ADVISORS - New
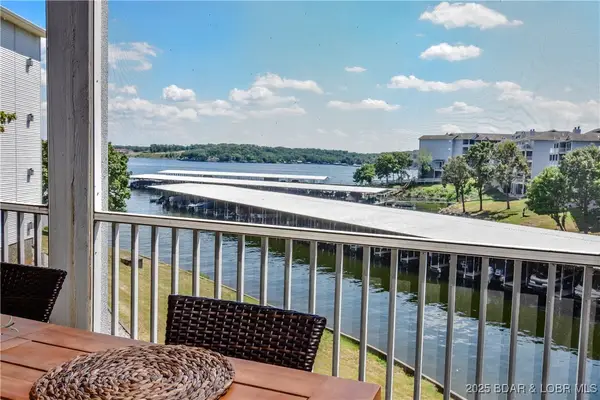 $394,900Active3 beds 3 baths1,440 sq. ft.
$394,900Active3 beds 3 baths1,440 sq. ft.344 Regatta Bay Drive #2A, Lake Ozark, MO 65049
MLS# 3579649Listed by: BHHS LAKE OZARK REALTY - New
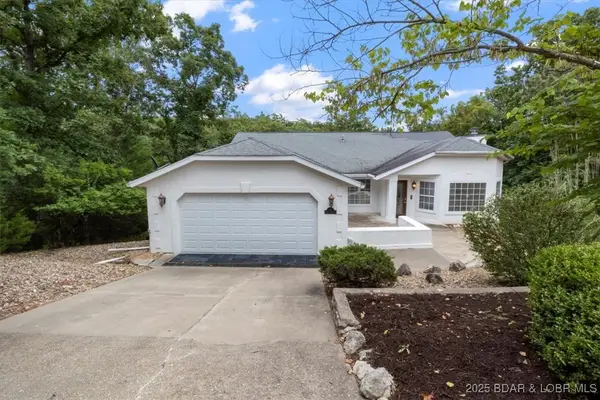 $689,900Active4 beds 5 baths3,852 sq. ft.
$689,900Active4 beds 5 baths3,852 sq. ft.192 Royal Point Court, Lake Ozark, MO 65049
MLS# 3579500Listed by: WORTH CLARK REALTY - New
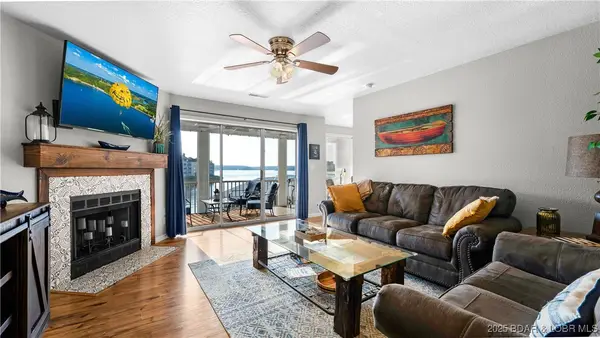 $330,000Active2 beds 3 baths1,347 sq. ft.
$330,000Active2 beds 3 baths1,347 sq. ft.488 Regatta Bay Drive #1B, Lake Ozark, MO 65049
MLS# 3579504Listed by: RE/MAX LAKE OF THE OZARKS - New
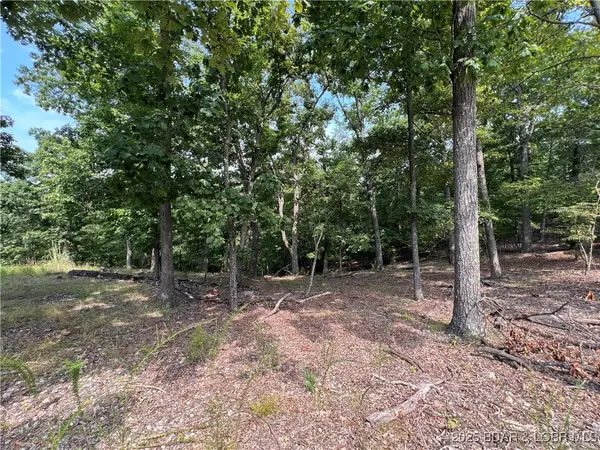 $6,000Active0 Acres
$6,000Active0 Acres630 Eagle Drive, Four Seasons, MO 65049
MLS# 3579633Listed by: EXP REALTY, LLC - New
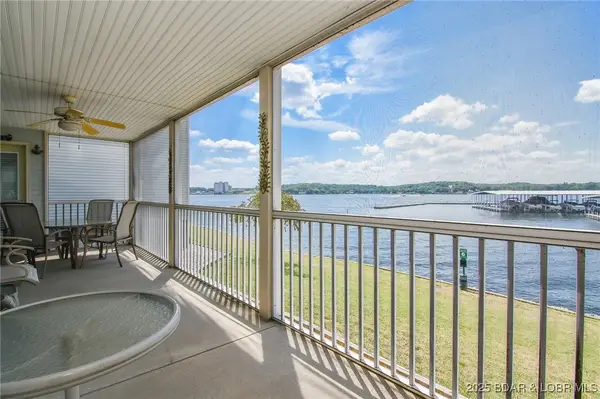 $289,500Active2 beds 2 baths1,192 sq. ft.
$289,500Active2 beds 2 baths1,192 sq. ft.468 Regatta Bay Drive #1C, Lake Ozark, MO 65049
MLS# 3579587Listed by: KELLER WILLIAMS L.O. REALTY - New
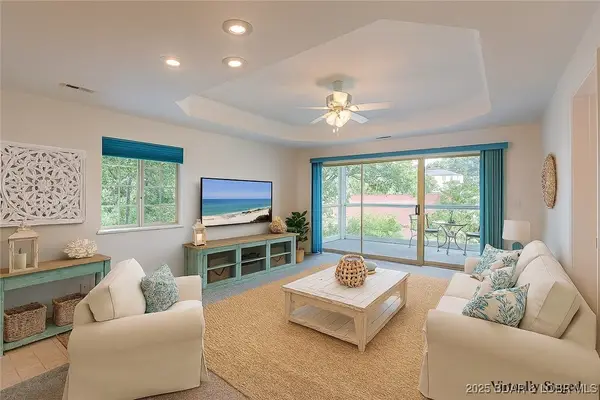 $250,000Active3 beds 3 baths1,387 sq. ft.
$250,000Active3 beds 3 baths1,387 sq. ft.188 Charleston Drive #2A, Four Seasons, MO 65049
MLS# 3579520Listed by: RE/MAX LAKE OF THE OZARKS
