5319 Highway 123, Walnut Grove, MO 65770
Local realty services provided by:Better Homes and Gardens Real Estate Southwest Group
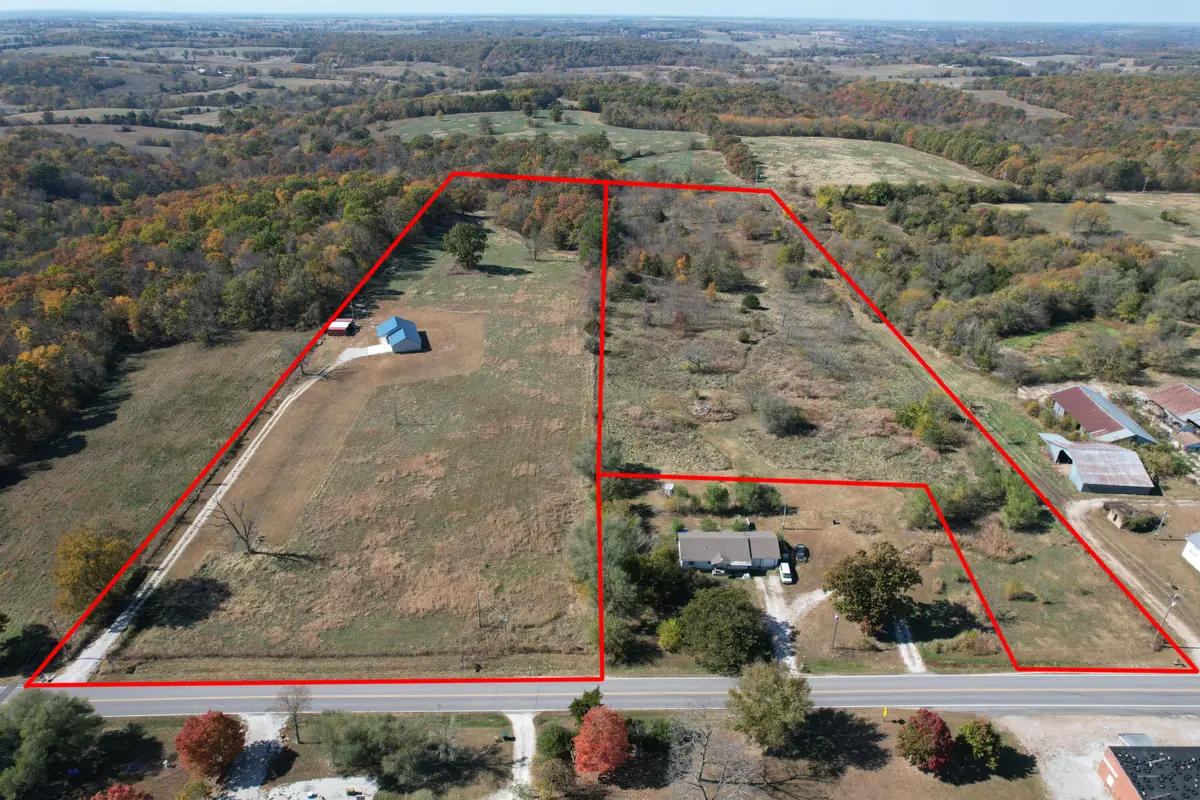
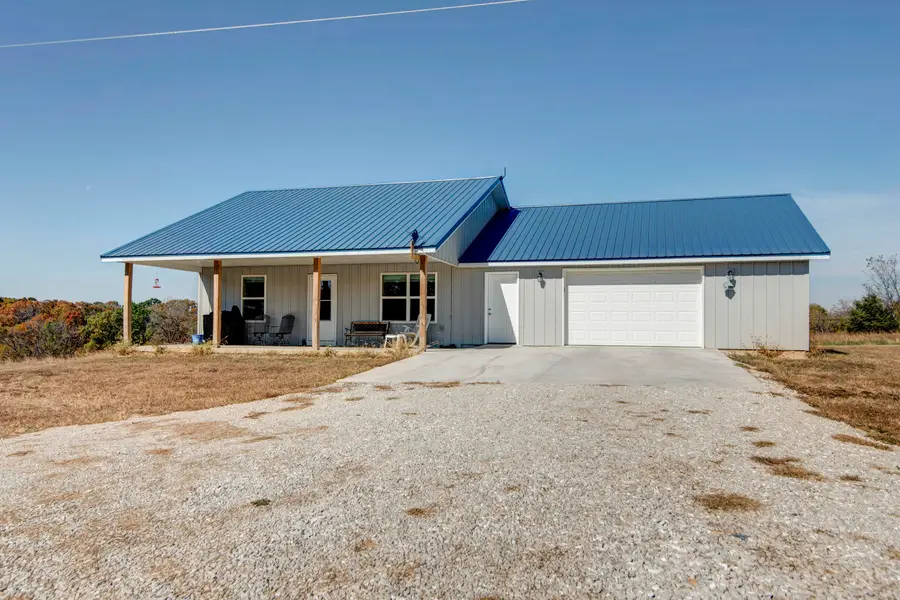
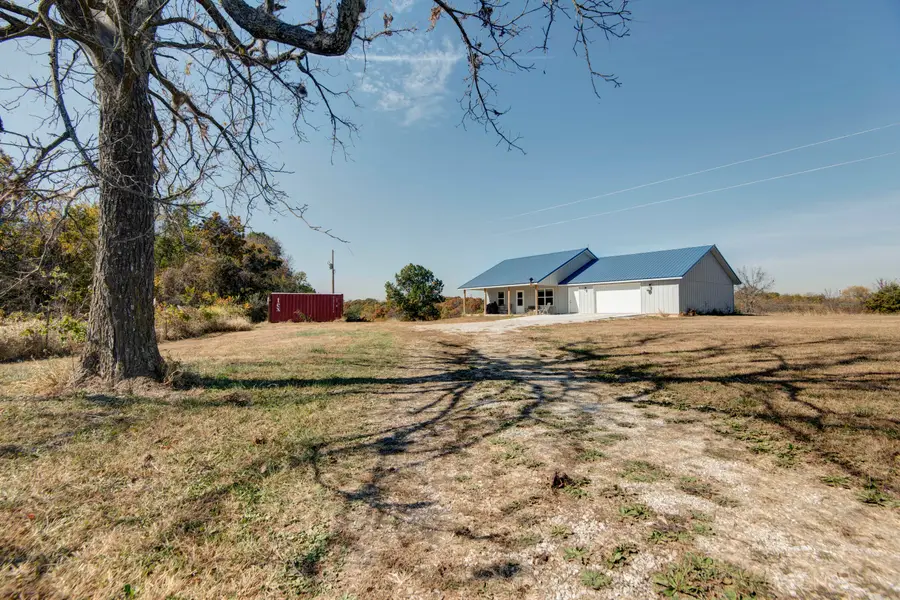
Listed by:cathy brownsberger
Office:murney associates - primrose
MLS#:60292880
Source:MO_GSBOR
5319 Highway 123,Walnut Grove, MO 65770
$385,000
- 1 Beds
- 1 Baths
- 918 sq. ft.
- Single family
- Pending
Price summary
- Price:$385,000
- Price per sq. ft.:$419.39
About this home
SO CLOSE TO STOCKTON LAKE IS YOUR OWN PRIVATE RETREAT! Sitting on 17.34 +/- acres with springs & wet weather creek is this custom built barndominium/shouse with steel siding and 2x6 exterior walls with foam insulation and was built in 2023! The spacious attached garage is 30'x30' & is well insulated! This lovely home offers commercial grade luxury vinyl plank flooring throughout, 6 panel solid doors, 1 bedroom, 1 bath with plenty of extra space in the oversized 900 sq ft garage for additional bedrooms, if needed. The beautiful kitchen exhibits stainless steel appliances, which all stay except the trash compactor, custom cabinets, casual dining area and spacious living room! The nice laundry room is right off the kitchen. The attic has 18' of blown insulation so utility bills are very reasonable! There is also a concrete storm shelter for safety! Storage containers can be purchased separately or moved prior to closing. Carport stays too! This property can also be purchased with 9.55 +/- acres for $315,000.
Contact an agent
Home facts
- Year built:2023
- Listing Id #:60292880
- Added:202 day(s) ago
- Updated:August 15, 2025 at 07:30 AM
Rooms and interior
- Bedrooms:1
- Total bathrooms:1
- Full bathrooms:1
- Living area:918 sq. ft.
Heating and cooling
- Cooling:Central Air, Heat Pump
- Heating:Central, Heat Pump
Structure and exterior
- Year built:2023
- Building area:918 sq. ft.
- Lot area:17.34 Acres
Schools
- High school:Marion C. Early
- Middle school:Marion C. Early
- Elementary school:Marion C. Early
Utilities
- Sewer:Septic Tank
Finances and disclosures
- Price:$385,000
- Price per sq. ft.:$419.39
- Tax amount:$138 (2024)
New listings near 5319 Highway 123
- New
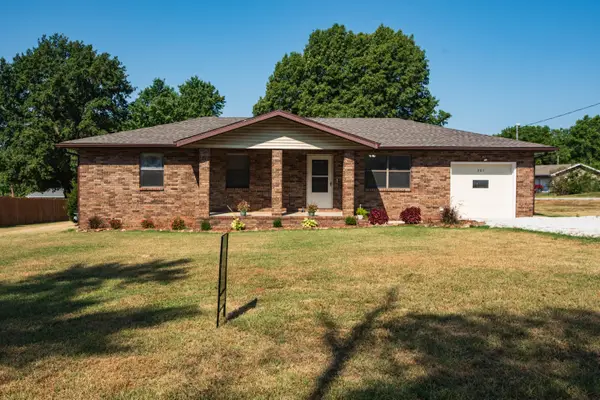 $234,900Active3 beds 2 baths1,257 sq. ft.
$234,900Active3 beds 2 baths1,257 sq. ft.301 S Walnut Street, Walnut Grove, MO 65770
MLS# 60302229Listed by: REECENICHOLS - SPRINGFIELD - Open Sun, 7 to 9pmNew
 $450,000Active4 beds 3 baths2,480 sq. ft.
$450,000Active4 beds 3 baths2,480 sq. ft.12048 N Farm Rd 93, Walnut Grove, MO 65770
MLS# 60301975Listed by: J-S REALTY 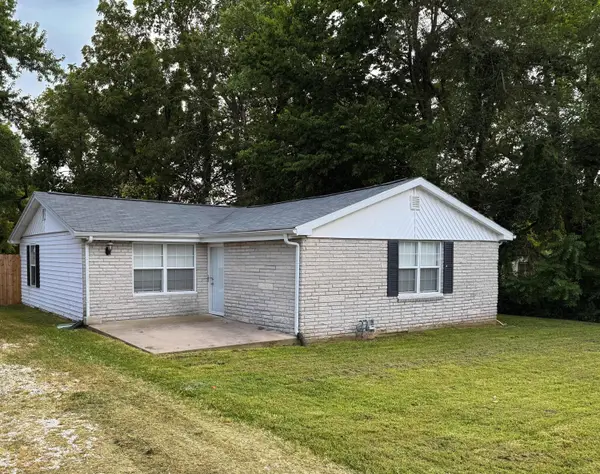 $172,500Pending3 beds 1 baths1,237 sq. ft.
$172,500Pending3 beds 1 baths1,237 sq. ft.204 E College Street, Walnut Grove, MO 65770
MLS# 60301396Listed by: LUXE REAL ESTATE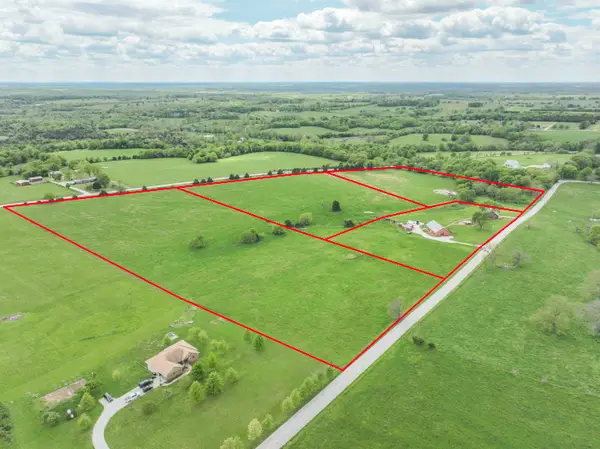 $109,900Active10 Acres
$109,900Active10 Acres10 Ac T 2 Highway 123, Walnut Grove, MO 65770
MLS# 60300334Listed by: MURNEY ASSOCIATES - PRIMROSE $109,900Active10.6 Acres
$109,900Active10.6 Acres10 Ac T 3 Highway 123, Walnut Grove, MO 65770
MLS# 60300337Listed by: MURNEY ASSOCIATES - PRIMROSE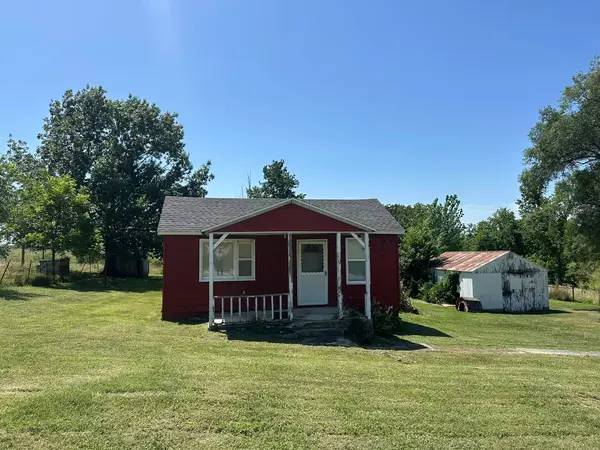 $175,000Active2 beds 1 baths720 sq. ft.
$175,000Active2 beds 1 baths720 sq. ft.11173 N Farm Rd 75, Walnut Grove, MO 65770
MLS# 60299814Listed by: MURNEY ASSOCIATES - PRIMROSE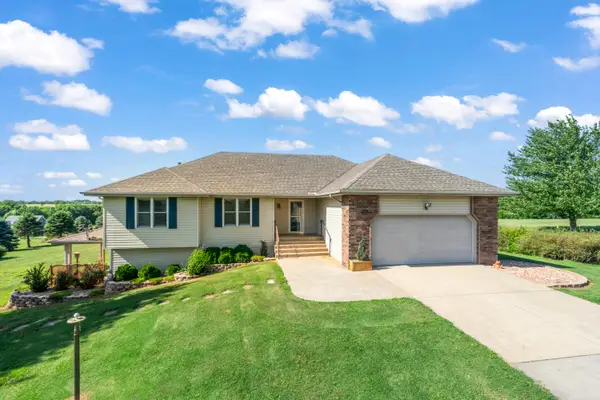 $525,000Active4 beds 3 baths3,162 sq. ft.
$525,000Active4 beds 3 baths3,162 sq. ft.10071 W Farm Road 48, Walnut Grove, MO 65770
MLS# 60299770Listed by: J-S REALTY $225,000Active26.6 Acres
$225,000Active26.6 Acres000 N Farm Road 53, Walnut Grove, MO 65770
MLS# 60299451Listed by: MURNEY ASSOCIATES - PRIMROSE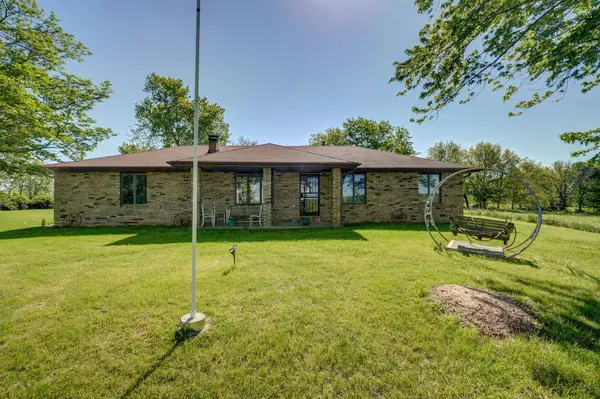 $400,000Active3 beds 2 baths1,800 sq. ft.
$400,000Active3 beds 2 baths1,800 sq. ft.8610 N Farm Road 53, Walnut Grove, MO 65770
MLS# 60299445Listed by: MURNEY ASSOCIATES - PRIMROSE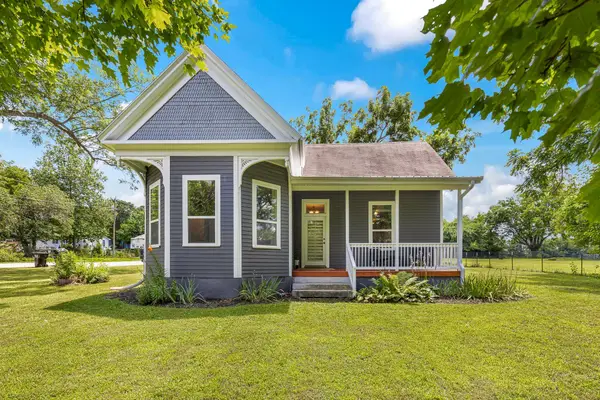 $205,000Pending3 beds 2 baths1,507 sq. ft.
$205,000Pending3 beds 2 baths1,507 sq. ft.300 W Main Street, Walnut Grove, MO 65770
MLS# 60299381Listed by: STURDY REAL ESTATE
