110 Craig Road, Walnut Shade, MO 65771
Local realty services provided by:Better Homes and Gardens Real Estate Southwest Group
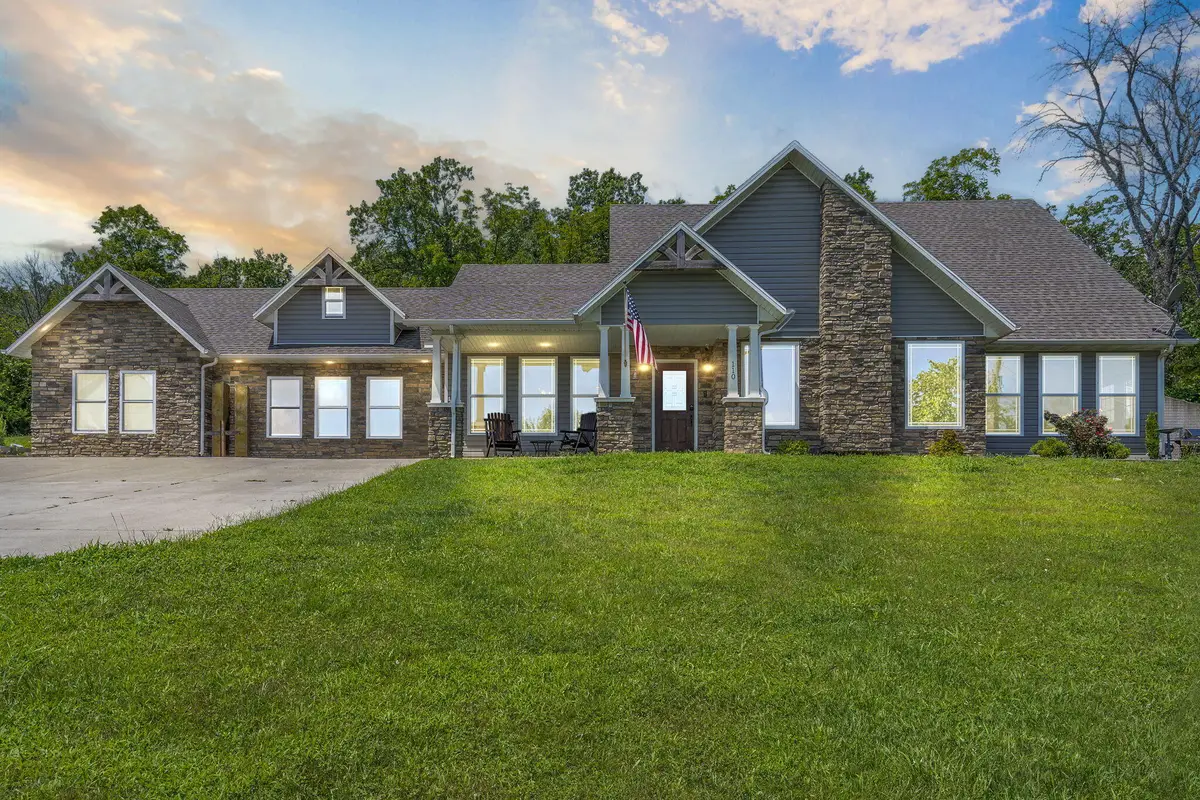
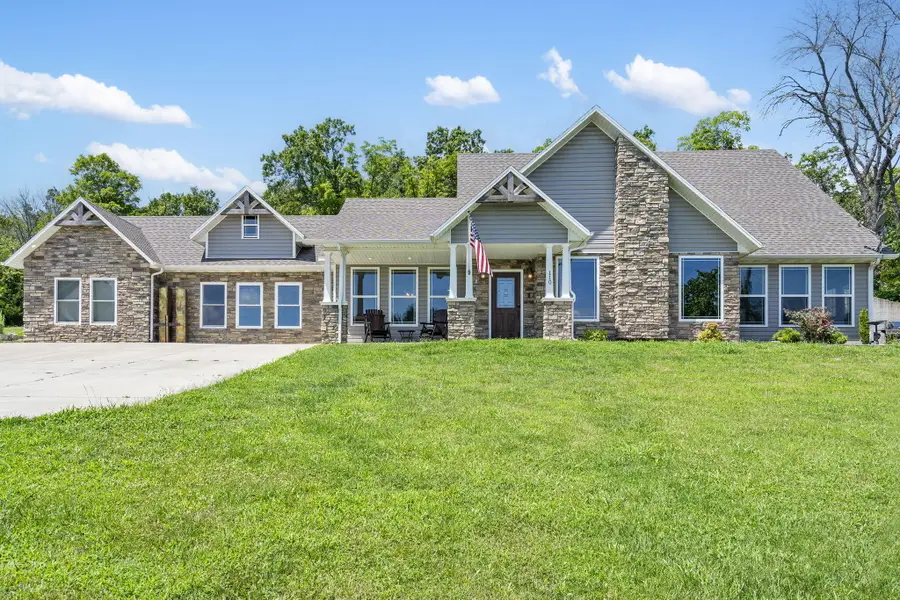
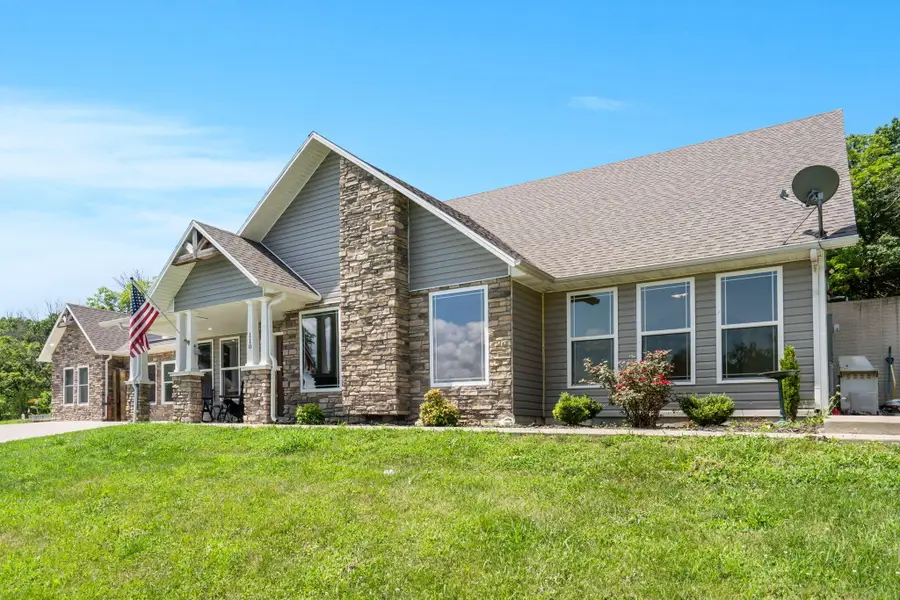
Listed by:great branson homes team
Office:exp realty, llc.
MLS#:60299828
Source:MO_GSBOR
Price summary
- Price:$750,000
- Price per sq. ft.:$227.27
About this home
This two-story berm home offers a rare opportunity to own a piece of history. In the same family since the late 1800s, the property sits on 14.61 beautiful acres with easy access to Highway 65, making it an ideal location between Branson and Springfield. Branson Schools.The home features over 3,300 square feet of finished living space with generously sized rooms throughout, including five bedrooms and three and a half baths. Two master suites provide flexible living arrangements, with one offering a private exterior entrance perfect for in-law quarters or guest space (not pictured)Major upgrades have been completed in 2025, including a brand-new roof, luxury vinyl plank flooring throughout the main living areas, and a freshly chip-and-sealed private drive leading all the way to the home. The spacious kitchen is outfitted with granite counters, a large walk-in pantry, double wall ovens plus a freestanding gas range with its own oven--three ovens total--perfect for holiday crowds or serious meal prep. A separate wine fridge, and ample cabinet space for anyone who loves to cook or entertain.The earth berm design with a 3 zoned HVAC system adds energy efficiency and a cozy feel while still offering full-height ceilings and abundant natural light. A detached three-car garage and private well are also included. Whether you're looking for privacy, space, or history--this property delivers. Seller will divide house and 4 acres if desired.
Contact an agent
Home facts
- Year built:2019
- Listing Id #:60299828
- Added:28 day(s) ago
- Updated:August 14, 2025 at 02:43 PM
Rooms and interior
- Bedrooms:5
- Total bathrooms:4
- Full bathrooms:3
- Half bathrooms:1
- Living area:3,300 sq. ft.
Heating and cooling
- Cooling:Ceiling Fan(s), Central Air, Zoned
- Heating:Fireplace(s), Forced Air, Zoned
Structure and exterior
- Year built:2019
- Building area:3,300 sq. ft.
- Lot area:14.61 Acres
Schools
- High school:Branson
- Middle school:Branson
- Elementary school:Branson Buchanan
Utilities
- Sewer:Septic Tank
Finances and disclosures
- Price:$750,000
- Price per sq. ft.:$227.27
- Tax amount:$1,496 (2024)
New listings near 110 Craig Road
- New
 $1,995,000Active3 beds 2 baths1,329 sq. ft.
$1,995,000Active3 beds 2 baths1,329 sq. ft.7436 Us-160, Walnut Shade, MO 65771
MLS# 60302139Listed by: KELLER WILLIAMS TRI-LAKES - New
 $1,995,000Active3 beds 2 baths3,799 sq. ft.
$1,995,000Active3 beds 2 baths3,799 sq. ft.7436 Us-160, Walnut Shade, MO 65771
MLS# 60301582Listed by: KELLER WILLIAMS TRI-LAKES - Open Sat, 4 to 9pm
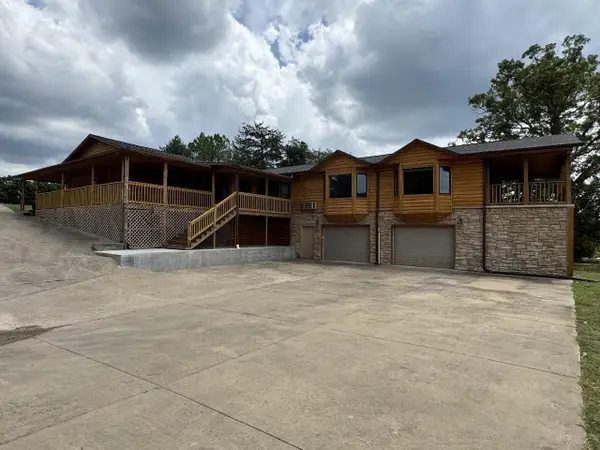 $475,000Active3 beds 5 baths3,540 sq. ft.
$475,000Active3 beds 5 baths3,540 sq. ft.7697 State Highway 176, Walnut Shade, MO 65771
MLS# 60301251Listed by: HOMECOIN.COM 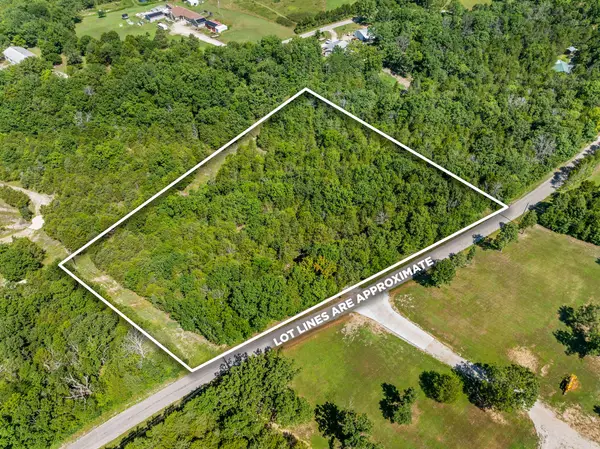 $75,000Active2.34 Acres
$75,000Active2.34 Acres000 Newport Road, Walnut Shade, MO 65771
MLS# 60300752Listed by: GERKEN & ASSOCIATES, INC.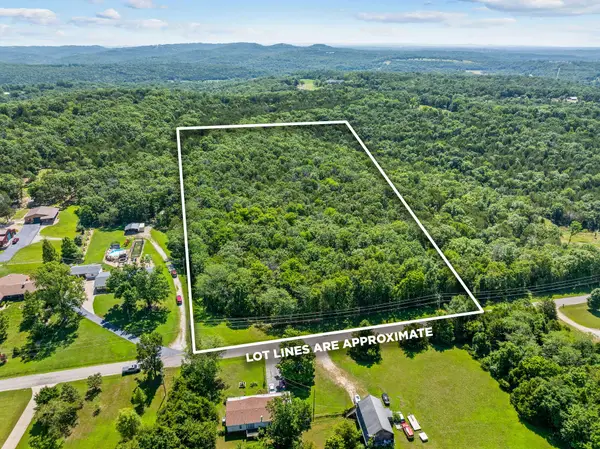 $100,000Pending4.66 Acres
$100,000Pending4.66 Acres000 Bristol Road, Walnut Shade, MO 65771
MLS# 60300497Listed by: GERKEN & ASSOCIATES, INC.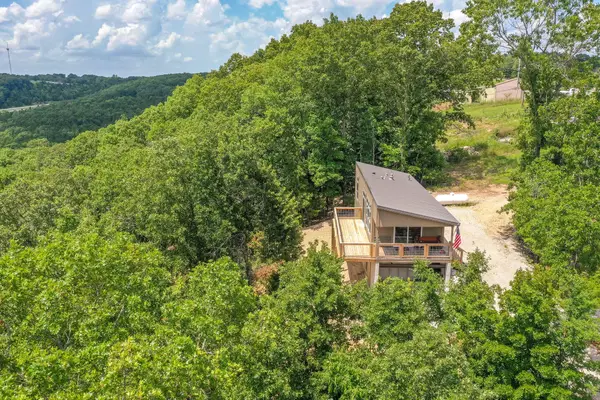 $237,500Active1 beds 1 baths630 sq. ft.
$237,500Active1 beds 1 baths630 sq. ft.500 Briggs Road, Walnut Shade, MO 65771
MLS# 60300006Listed by: KELLER WILLIAMS TRI-LAKES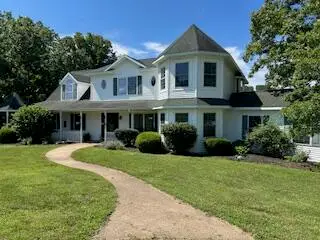 $1,250,000Active4 beds 3 baths2,768 sq. ft.
$1,250,000Active4 beds 3 baths2,768 sq. ft.134 Meadowbrook Lane, Walnut Shade, MO 65771
MLS# 60299472Listed by: TABLE ROCK'S BEST, REALTORS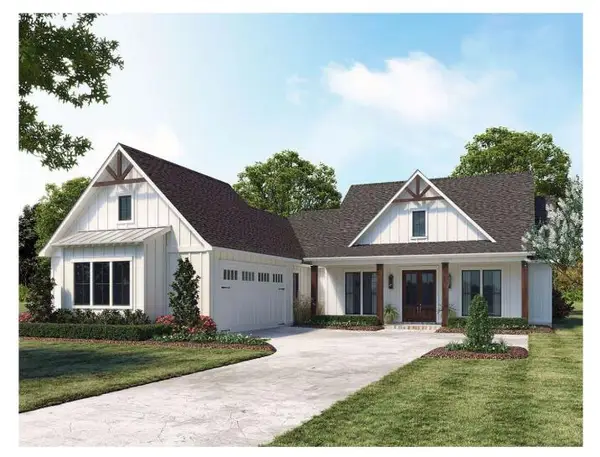 $520,000Active4 beds 3 baths2,098 sq. ft.
$520,000Active4 beds 3 baths2,098 sq. ft.220 Jacks Hollow Road, Walnut Shade, MO 65771
MLS# 60299460Listed by: WHITE MAGNOLIA REAL ESTATE LLC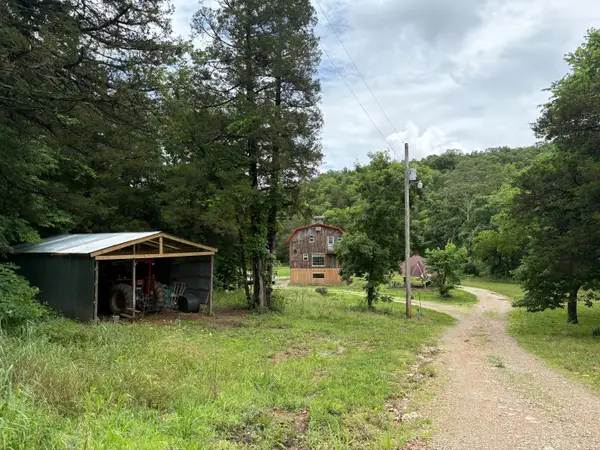 $794,500Active1 beds 2 baths600 sq. ft.
$794,500Active1 beds 2 baths600 sq. ft.421 N Emory Creek Road, Walnut Shade, MO 65771
MLS# 60298875Listed by: LAKESIDE REALTY, LLC.
