11672 State Highway 176, Walnut Shade, MO 65771
Local realty services provided by:Better Homes and Gardens Real Estate Southwest Group
Listed by:kenya wilhite
Office:ozark mountain realty group, llc.
MLS#:60302726
Source:MO_GSBOR
11672 State Highway 176,Walnut Shade, MO 65771
$995,000
- 5 Beds
- 4 Baths
- 4,605 sq. ft.
- Single family
- Pending
Price summary
- Price:$995,000
- Price per sq. ft.:$216.07
About this home
BUYER GETS A BRAND NEW ROOF!!!! This recently appraised, beautifully maintained estate sitting on just over 20 acres offers over 4600 Sq ft. of living space, perfectly designed for comfort, function and country charm- all just off Hwy 65 with easy access to Branson or Springfield. This home features 5 spacious bedrooms and 4 full bathrooms, including a HUGE walk in shower and jetted tub in the primary suite. You'll love the cathedral ceilings, 2 living areas, the large laundry room with gorgeous custom built-ins, elegant kitchen with granite countertops, stainless steel appliances, instant hot water and the BONUS ROOM plumbed for a sink. The options for this room are limitless! The covered porch, partially covered decks, screened in patio on the back side of the home and the sparkling in-ground pool make outdoor entertaining easy! Space for storage is no problem. The John Deere room has tons of space for storage and parking your yard equipment. There's an RV pad and hookups right beside the cute, green well house! Inside that well house is a chicken coop. Got horses? No worries! There's a large area with specialty fencing waiting for them. The 1657 Sq Ft barn is heated and plumbed for hot and cold water. It includes a half bath, kitchenette, 2 horse stalls, a wash bay, tack room, dog kennel, a small office/work space and loads of hay storage above. There is ample space for a garden beside the barn where 2 raised beds are ready for you to work your magic! It's not uncommon to see deer and other wildlife on this spacious property. The long driveway winds past the well house and RV pad, then the barn leading you home to a private, secluded setting with unmatched beauty and convenience. Brand new roof is being installed very soon! This property is truly a rare find.
Contact an agent
Home facts
- Year built:2005
- Listing ID #:60302726
- Added:55 day(s) ago
- Updated:October 16, 2025 at 08:12 AM
Rooms and interior
- Bedrooms:5
- Total bathrooms:4
- Full bathrooms:4
- Living area:4,605 sq. ft.
Heating and cooling
- Cooling:Ceiling Fan(s), Central Air
- Heating:Central, Fireplace(s), Forced Air, Zoned
Structure and exterior
- Year built:2005
- Building area:4,605 sq. ft.
- Lot area:20.27 Acres
Schools
- High school:Branson
- Middle school:Branson
- Elementary school:Branson Buchanan
Utilities
- Sewer:Septic Tank
Finances and disclosures
- Price:$995,000
- Price per sq. ft.:$216.07
- Tax amount:$3,600 (2024)
New listings near 11672 State Highway 176
- New
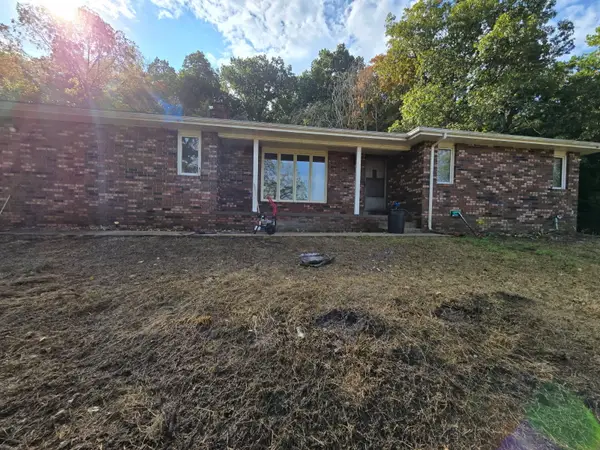 $299,000Active3 beds 2 baths2,292 sq. ft.
$299,000Active3 beds 2 baths2,292 sq. ft.2526 Bear Creek Road, Walnut Shade, MO 65771
MLS# 60306818Listed by: CENTURY 21 INTEGRITY GROUP HOLLISTER 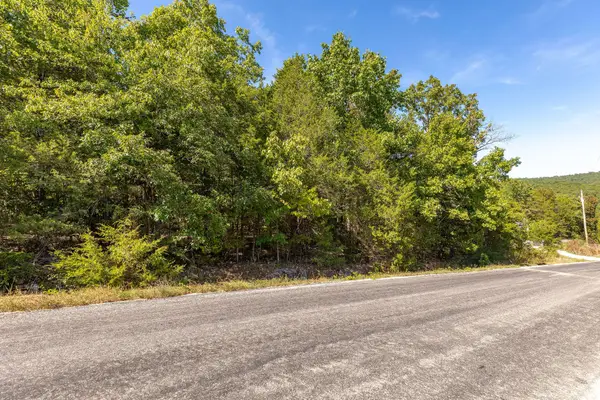 $659,900Active82 Acres
$659,900Active82 Acres2524 Bear Creek Road, Walnut Shade, MO 65771
MLS# 60305044Listed by: FOGGY RIVER REALTY LLC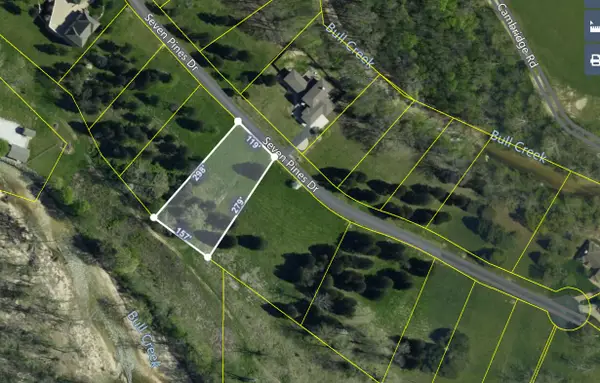 $68,000Pending0.81 Acres
$68,000Pending0.81 Acres000 Lot 122, Saddlebrooke, MO 65630
MLS# 60304724Listed by: REAL MCCOY REALTY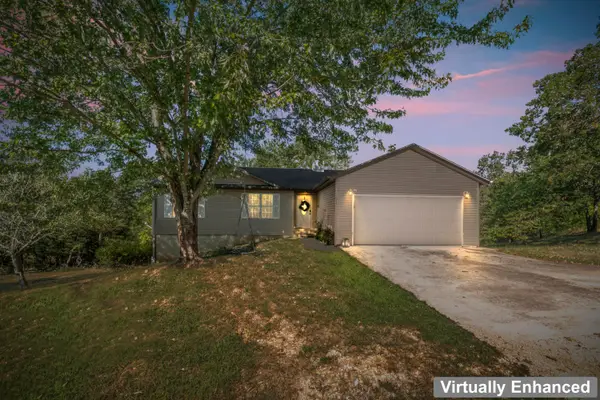 $399,900Active5 beds 3 baths2,917 sq. ft.
$399,900Active5 beds 3 baths2,917 sq. ft.528 Briggs Road, Walnut Shade, MO 65771
MLS# 60303984Listed by: MAYHEW REALTY GROUP LLC $1,995,000Active3 beds 2 baths1,329 sq. ft.
$1,995,000Active3 beds 2 baths1,329 sq. ft.7436 Us-160, Walnut Shade, MO 65771
MLS# 60302139Listed by: KELLER WILLIAMS TRI-LAKES $1,995,000Active3 beds 2 baths3,799 sq. ft.
$1,995,000Active3 beds 2 baths3,799 sq. ft.7436 Us-160, Walnut Shade, MO 65771
MLS# 60301582Listed by: KELLER WILLIAMS TRI-LAKES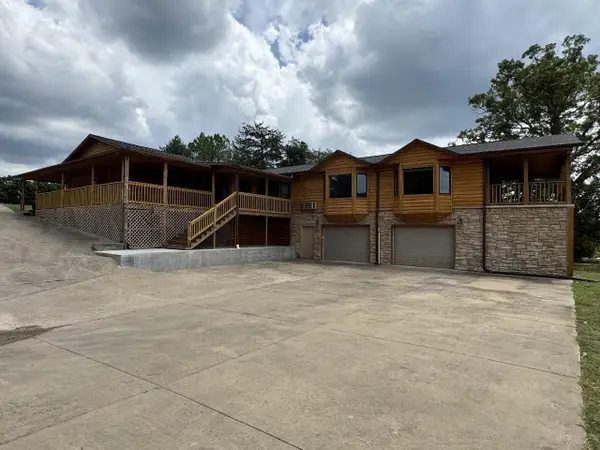 $475,000Active3 beds 5 baths3,540 sq. ft.
$475,000Active3 beds 5 baths3,540 sq. ft.7697 State Highway 176, Walnut Shade, MO 65771
MLS# 60301251Listed by: HOMECOIN.COM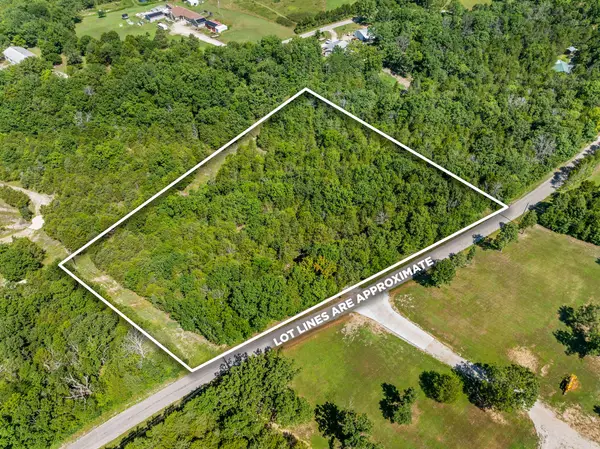 $75,000Active2.34 Acres
$75,000Active2.34 Acres000 Newport Road, Walnut Shade, MO 65771
MLS# 60300752Listed by: GERKEN & ASSOCIATES, INC.- Open Sat, 3:30 to 6pm
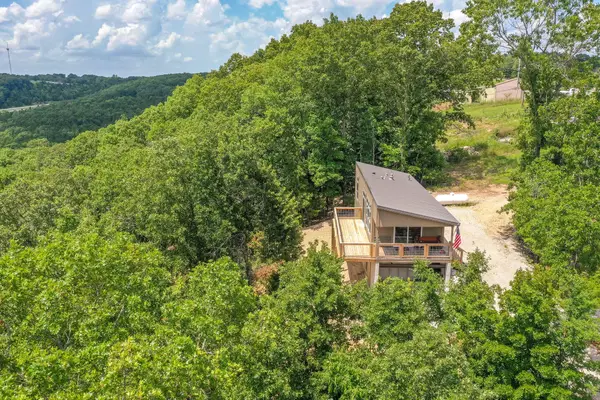 $229,500Active1 beds 1 baths630 sq. ft.
$229,500Active1 beds 1 baths630 sq. ft.500 Briggs Road, Walnut Shade, MO 65771
MLS# 60300006Listed by: KELLER WILLIAMS TRI-LAKES
