1309 Kimberly Drive, Warrensburg, MO 64093
Local realty services provided by:Better Homes and Gardens Real Estate Kansas City Homes
1309 Kimberly Drive,Warrensburg, MO 64093
$335,000
- 4 Beds
- 2 Baths
- 2,215 sq. ft.
- Single family
- Pending
Listed by:denise markworth
Office:action realty company
MLS#:2574394
Source:MOKS_HL
Price summary
- Price:$335,000
- Price per sq. ft.:$151.24
About this home
Welcome to this spacious and versatile multi-level 4-bedroom, 2-bathroom home nestled in the desirable Brookside Subdivision. The main level has living room with vaulted ceiling/dining/kitchen combo. This area is open to lower level family room that has big windows/gas fireplace(has nice homey feel).
3 bedrooms, 2 Baths located on the second level. Laundry conveniently located second level as well with the 4th bedroom privately situated on the upper level—perfect for guests, a home office, or a teen retreat.
Finished Basement: Includes a generous recreation room, plus a storage/utility room for all your organizational needs.
New Double-Tier Deck: Ideal for entertaining, relaxing, or enjoying the outdoors. New carpet on stairways and hall. New paint on interior through most of the house.
Contact an agent
Home facts
- Year built:1996
- Listing ID #:2574394
- Added:47 day(s) ago
- Updated:October 28, 2025 at 04:46 AM
Rooms and interior
- Bedrooms:4
- Total bathrooms:2
- Full bathrooms:2
- Living area:2,215 sq. ft.
Heating and cooling
- Cooling:Electric
- Heating:Forced Air Gas, Natural Gas
Structure and exterior
- Roof:Composition
- Year built:1996
- Building area:2,215 sq. ft.
Utilities
- Water:City/Public
- Sewer:Public Sewer
Finances and disclosures
- Price:$335,000
- Price per sq. ft.:$151.24
New listings near 1309 Kimberly Drive
 $575,000Active3 beds 2 baths2,392 sq. ft.
$575,000Active3 beds 2 baths2,392 sq. ft.215 NE E Highway Highway, Warrensburg, MO 64093
MLS# 2570618Listed by: RE/MAX PREMIER PROPERTIES- New
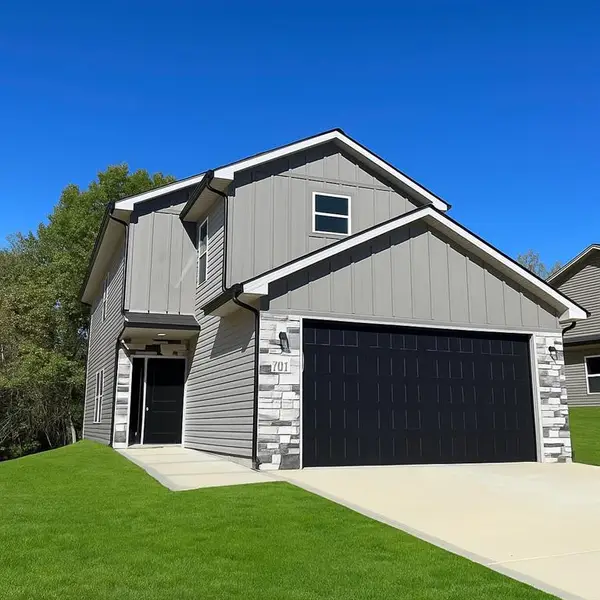 $300,000Active3 beds 3 baths1,601 sq. ft.
$300,000Active3 beds 3 baths1,601 sq. ft.707 Mahogany Court, Warrensburg, MO 64093
MLS# 2583262Listed by: ELITE REALTY - New
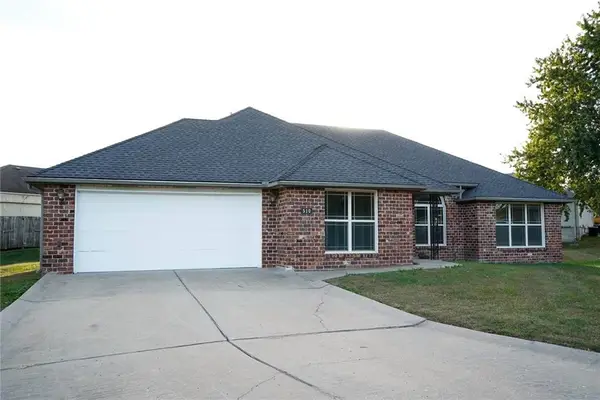 $299,999Active3 beds 2 baths1,667 sq. ft.
$299,999Active3 beds 2 baths1,667 sq. ft.510 Chaucer Lane, Warrensburg, MO 64093
MLS# 2583506Listed by: OPTIMUM REALTY GROUP LLC  $485,000Pending5 beds 3 baths3,399 sq. ft.
$485,000Pending5 beds 3 baths3,399 sq. ft.1211 Holland Square, Warrensburg, MO 64093
MLS# 2583330Listed by: OLD DRUM REAL ESTATE- New
 $279,500Active3 beds 2 baths1,206 sq. ft.
$279,500Active3 beds 2 baths1,206 sq. ft.215 W Market Street, Warrensburg, MO 64093
MLS# 2583324Listed by: KEY REALTY, INC - New
 $425,000Active3 beds 3 baths2,936 sq. ft.
$425,000Active3 beds 3 baths2,936 sq. ft.168 NE 825th Road, Warrensburg, MO 64093
MLS# 2583130Listed by: RE/MAX UNITED - New
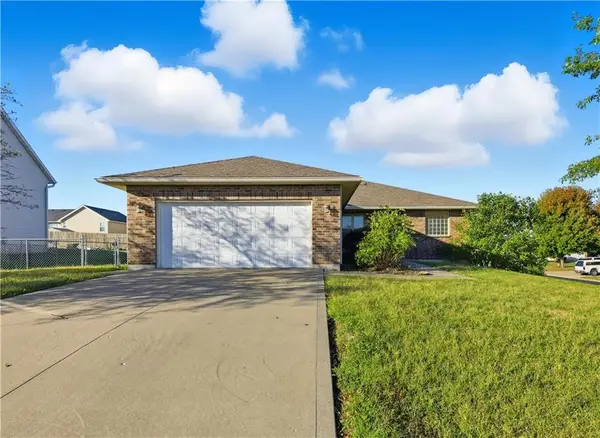 $320,000Active4 beds 3 baths2,726 sq. ft.
$320,000Active4 beds 3 baths2,726 sq. ft.1511 Pebblecreek Drive, Warrensburg, MO 64093
MLS# 2581545Listed by: OLD DRUM REAL ESTATE - New
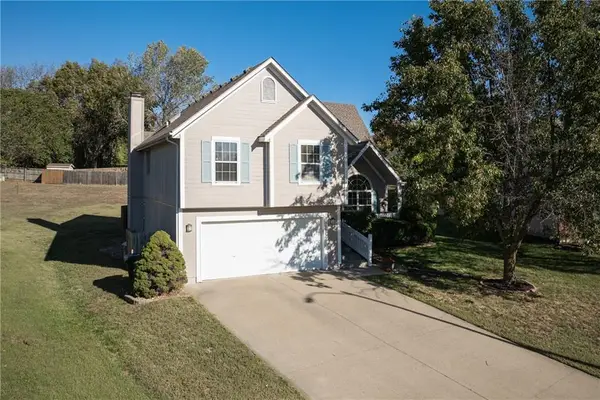 $345,000Active4 beds 3 baths2,161 sq. ft.
$345,000Active4 beds 3 baths2,161 sq. ft.1303 Kimberly Drive, Warrensburg, MO 64093
MLS# 2582843Listed by: RE/MAX UNITED 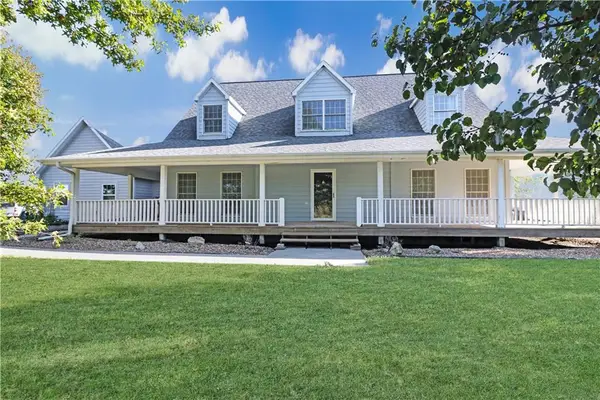 $645,000Pending3 beds 4 baths4,080 sq. ft.
$645,000Pending3 beds 4 baths4,080 sq. ft.474 NW 400th Road, Warrensburg, MO 64093
MLS# 2582677Listed by: PLATINUM REALTY LLC- New
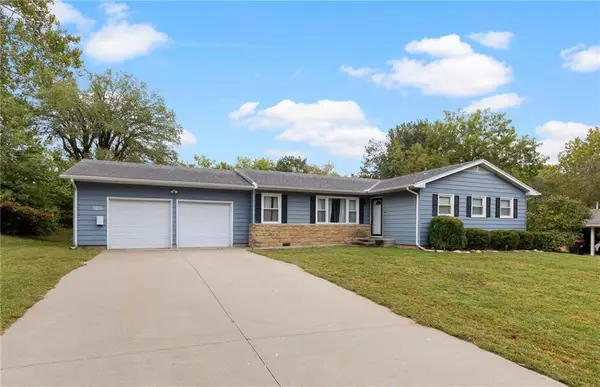 $239,000Active3 beds 2 baths1,686 sq. ft.
$239,000Active3 beds 2 baths1,686 sq. ft.1120 Tyler Street, Warrensburg, MO 64093
MLS# 2582636Listed by: PLATINUM REALTY LLC
