245 SW 400th Road, Warrensburg, MO 64093
Local realty services provided by:Better Homes and Gardens Real Estate Kansas City Homes
245 SW 400th Road,Warrensburg, MO 64093
$549,000
- 5 Beds
- 4 Baths
- 3,963 sq. ft.
- Single family
- Pending
Listed by: nolan brooks, madison alexander
Office: brooks realty group llc.
MLS#:2557008
Source:Bay East, CCAR, bridgeMLS
Price summary
- Price:$549,000
- Price per sq. ft.:$138.53
About this home
Step into this beautifully country home that offers an abundance of space and character throughout. With a two-car garage and a spacious mudroom, daily life is made easy and organized. The main level features a large kitchen complete with stainless steel appliances, a double oven, walk in pantry, and generous counter space—perfect for hosting or everyday use. Enjoy meals in the formal dining room, then relax in either of the two living rooms—one featuring custom shelving and a cozy fireplace or spend time enjoying your favorite movies in you own home movie theater. Inside, the home boasts hardwood floors, fresh updates, and thoughtful layout touches like a main-level half bath and a large storage closet. Upstairs, the primary suite is a retreat of its own with a fireplace, double vanity bathroom, soaking tub, double shower heads, and a large walk-in closet. You’ll also find three bedrooms and a giant bathroom with 3 sinks.
PROPERTY HAS NEW ROOF, INSTALLED IN 2025. The finished basement features its own living area, a walk-out entrance, a bright bedroom with attached full bathroom, and additional space for storage.
Outside you have plenty of room for fun with 8 acres, a fenced back yard, a huge deck for friends and family, and your own pond!
If you’re looking for a one-of-a-kind home with space, style, and a country feel, this one is a must-see! Call now to set up your showing.
Contact an agent
Home facts
- Listing ID #:2557008
- Added:240 day(s) ago
- Updated:February 12, 2026 at 06:33 PM
Rooms and interior
- Bedrooms:5
- Total bathrooms:4
- Full bathrooms:3
- Half bathrooms:1
- Living area:3,963 sq. ft.
Heating and cooling
- Cooling:Electric
- Heating:Forced Air Gas, Heat Pump
Structure and exterior
- Roof:Composition
- Building area:3,963 sq. ft.
Utilities
- Water:Rural
- Sewer:Septic Tank
Finances and disclosures
- Price:$549,000
- Price per sq. ft.:$138.53
New listings near 245 SW 400th Road
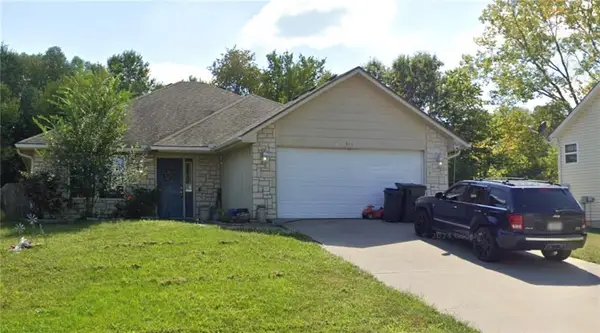 $160,000Pending3 beds 2 baths1,372 sq. ft.
$160,000Pending3 beds 2 baths1,372 sq. ft.Address Withheld By Seller, Warrensburg, MO 64093
MLS# 2598654Listed by: BROOKS REALTY GROUP LLC- New
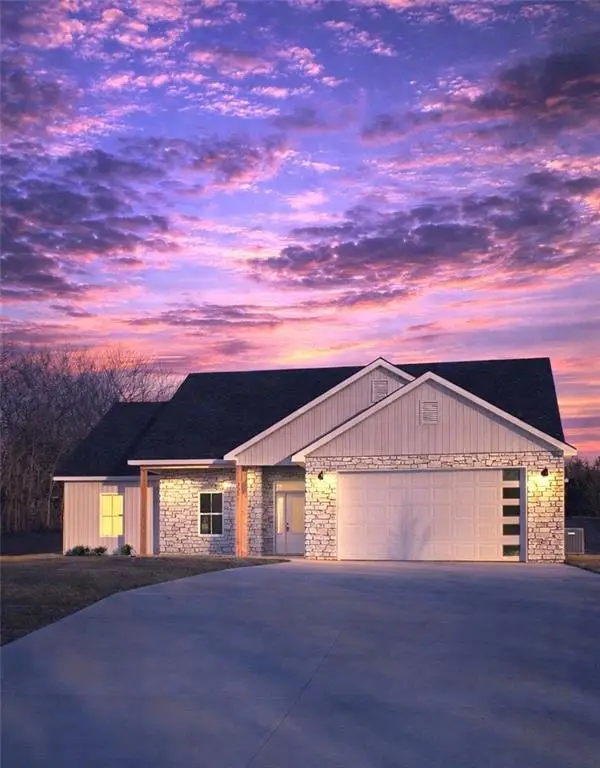 $385,000Active3 beds 2 baths1,700 sq. ft.
$385,000Active3 beds 2 baths1,700 sq. ft.329 NE 21st Road, Warrensburg, MO 64093
MLS# 2597653Listed by: ELITE REALTY - New
 $169,900Active3 beds 1 baths1,032 sq. ft.
$169,900Active3 beds 1 baths1,032 sq. ft.408 9th St Terrace, Warrensburg, MO 64093
MLS# 2601038Listed by: RE/MAX UNITED - New
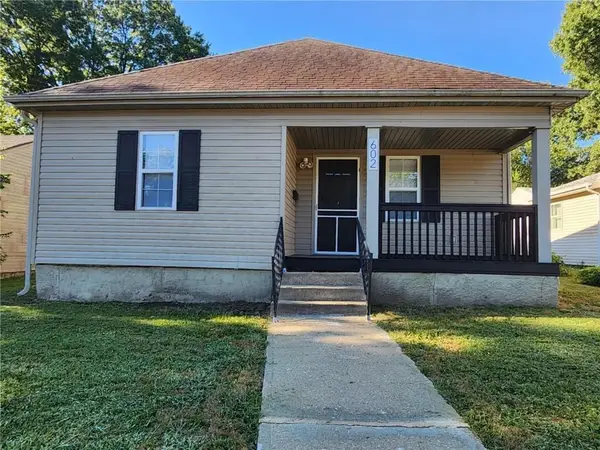 $175,000Active2 beds 1 baths1,018 sq. ft.
$175,000Active2 beds 1 baths1,018 sq. ft.602 Grover Street, Warrensburg, MO 64093
MLS# 2601358Listed by: OPTIMUM REALTY GROUP LLC - New
 $260,000Active-- beds -- baths
$260,000Active-- beds -- bathsXx NE V Highway, Warrensburg, MO 64093
MLS# 2600944Listed by: ACTION REALTY COMPANY - New
 $390,000Active4 beds 3 baths2,165 sq. ft.
$390,000Active4 beds 3 baths2,165 sq. ft.219 SE 141st Road, Warrensburg, MO 64093
MLS# 2598433Listed by: ELITE REALTY - New
 $210,000Active3 beds 3 baths1,370 sq. ft.
$210,000Active3 beds 3 baths1,370 sq. ft.356 B SE 85 Road, Warrensburg, MO 64093
MLS# 2599366Listed by: ACTION REALTY COMPANY  $269,900Pending3 beds 2 baths1,652 sq. ft.
$269,900Pending3 beds 2 baths1,652 sq. ft.974 E Market Street, Warrensburg, MO 64093
MLS# 2601003Listed by: OLD DRUM REAL ESTATE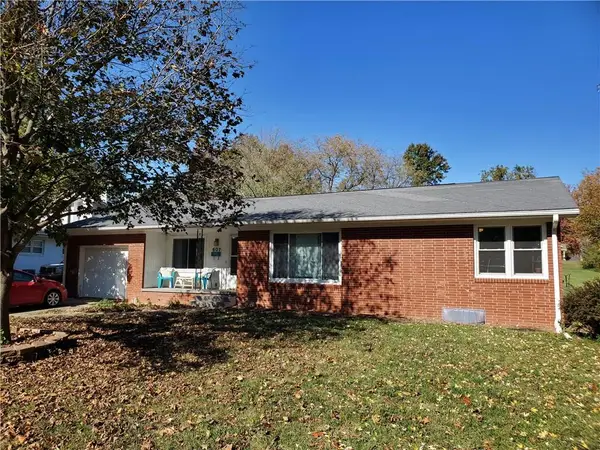 $239,000Pending3 beds 2 baths1,642 sq. ft.
$239,000Pending3 beds 2 baths1,642 sq. ft.607 Christopher Street, Warrensburg, MO 64093
MLS# 2600918Listed by: KELLER WILLIAMS PLATINUM PRTNR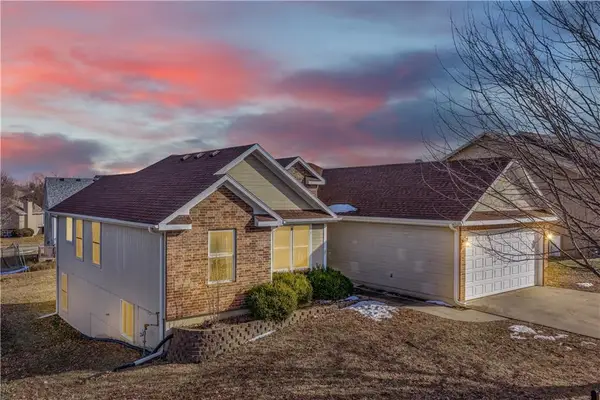 $374,900Active4 beds 3 baths2,641 sq. ft.
$374,900Active4 beds 3 baths2,641 sq. ft.1219 S Countryview Lane, Warrensburg, MO 64093
MLS# 2597618Listed by: SIGNATURE RE BROKERAGE LLC

