23316 Bill Bryant Drive, Warsaw, MO 65355
Local realty services provided by:Better Homes and Gardens Real Estate Kansas City Homes
23316 Bill Bryant Drive,Warsaw, MO 65355
$296,500
- 4 Beds
- 2 Baths
- 2,560 sq. ft.
- Single family
- Pending
Listed by:rhonda boedeker
Office:re/max central
MLS#:2569452
Source:MOKS_HL
Price summary
- Price:$296,500
- Price per sq. ft.:$115.82
- Monthly HOA dues:$5.42
About this home
Spacious 4-Bedroom Home with Lake Access, Extra Lot & Storm Shelter!
This beautifully maintained manufactured home offers 4 bedrooms and sits on a generous 1.7-acre parcel in a Lake of the Ozarks subdivision—just a short walk to the community boat ramp for easy lake access! An additional vacant lot is available for additional $$$, providing room for building, parking, or extra outdoor space.
Step outside and enjoy a charming wraparound deck (partially covered) and an above-ground pool with its own covered lounging deck—perfect for summer fun. Inside, you’ll love the expansive kitchen featuring abundant cabinetry, a large island, and stainless steel appliances that stay with the home. The adjoining dining area opens to the covered deck through french glass doors, offering a beautiful view of the pool and backyard.
The luxurious master suite boasts a jetted tub, separate shower, and double vanity for ultimate comfort. Relax indoors by the wood-burning fireplace or gather around the outdoor firepit on cool evenings. With two spacious living areas, there’s plenty of room to spread out.
Additional highlights include a secure storm shelter, extra parking space, and multiple outdoor storage buildings for all your lake and yard essentials. Be sure to ask the agent about the additional lot!
Contact an agent
Home facts
- Year built:2004
- Listing ID #:2569452
- Added:53 day(s) ago
- Updated:October 10, 2025 at 04:33 AM
Rooms and interior
- Bedrooms:4
- Total bathrooms:2
- Full bathrooms:2
- Living area:2,560 sq. ft.
Heating and cooling
- Cooling:Electric
- Heating:Baseboard, Forced Air Gas, Wood
Structure and exterior
- Roof:Metal
- Year built:2004
- Building area:2,560 sq. ft.
Utilities
- Water:Private, Well
- Sewer:Private Sewer, Septic Tank
Finances and disclosures
- Price:$296,500
- Price per sq. ft.:$115.82
New listings near 23316 Bill Bryant Drive
- New
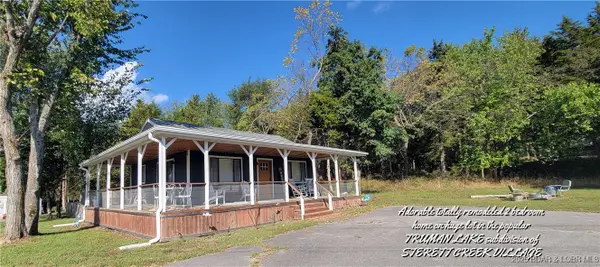 $239,900Active2 beds 1 baths720 sq. ft.
$239,900Active2 beds 1 baths720 sq. ft.18597 Sterett Creek Village Drive, Warsaw, MO 65355
MLS# 3580864Listed by: ANSTINE REALTY & AUCTION, LLC - New
 $249,900Active3 beds 2 baths1,140 sq. ft.
$249,900Active3 beds 2 baths1,140 sq. ft.16420 Walnut Grove Road, Warsaw, MO 65355
MLS# 3580692Listed by: REECE AND NICHOLS GOLDEN KEY REALTY - New
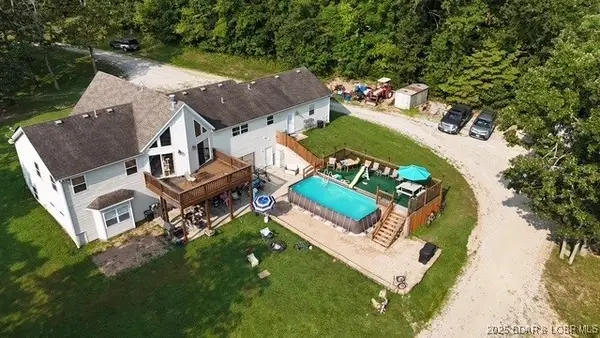 $650,000Active5 beds 4 baths4,700 sq. ft.
$650,000Active5 beds 4 baths4,700 sq. ft.29432 Bobcat Drive, Warsaw, MO 65355
MLS# 3580645Listed by: REECENICHOLS REAL ESTATE 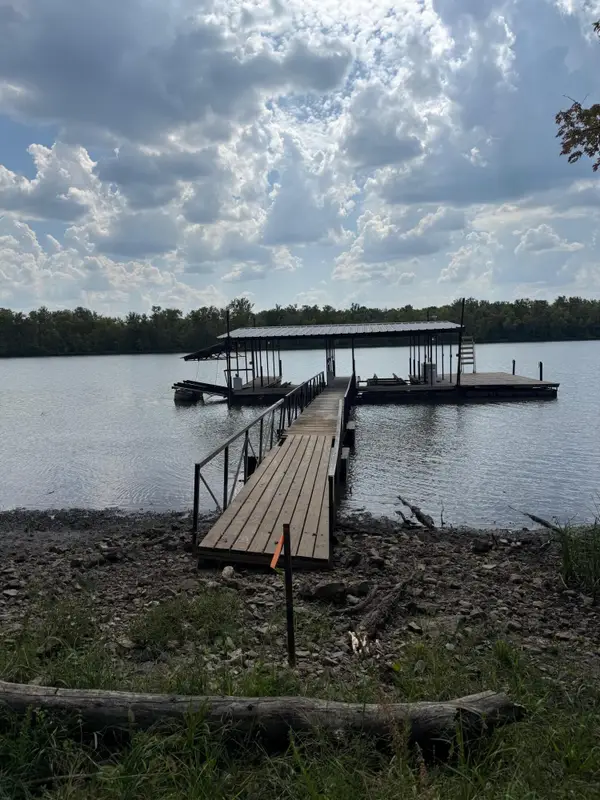 $95,000Active2.4 Acres
$95,000Active2.4 Acres28255 Doc Rhodes Avenue, Warsaw, MO 65355
MLS# 60305629Listed by: CHOSEN REALTY LLC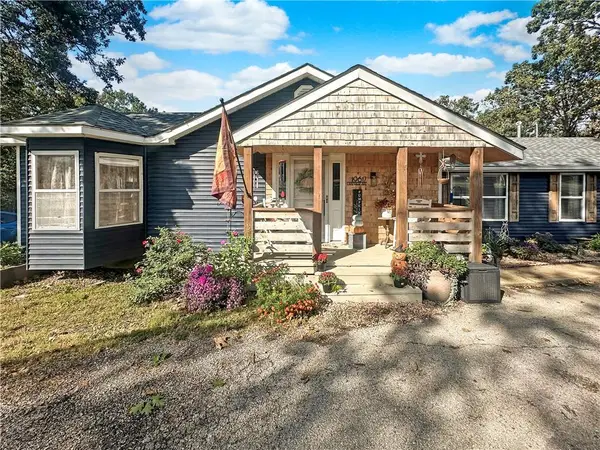 $269,000Active3 beds 2 baths1,800 sq. ft.
$269,000Active3 beds 2 baths1,800 sq. ft.19617 Lakeview Avenue, Warsaw, MO 65355
MLS# 2577501Listed by: RE/MAX CENTRAL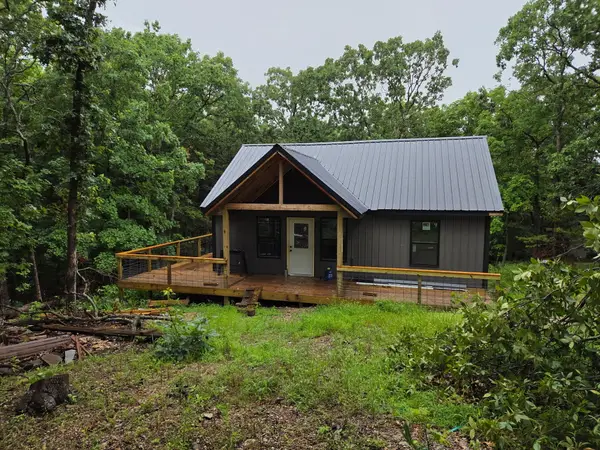 $269,900Active2 beds 1 baths1,019 sq. ft.
$269,900Active2 beds 1 baths1,019 sq. ft.30463 Sassafras Dr Drive, Warsaw, MO 65355
MLS# 60305425Listed by: HOME SWEET HOME REALTY & ASSOCIATES, LLC $125,000Active1 beds 1 baths539 sq. ft.
$125,000Active1 beds 1 baths539 sq. ft.28720 Mistletoe Avenue, Warsaw, MO 65355
MLS# 2575929Listed by: RE/MAX CENTRAL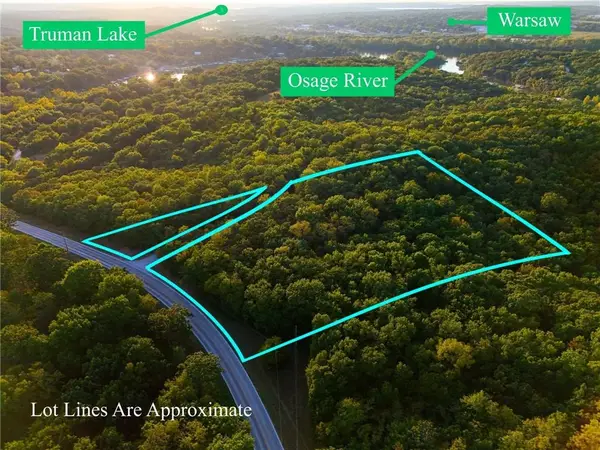 $45,000Active0 Acres
$45,000Active0 Acres000032 Mm Highway, Warsaw, MO 65355
MLS# 2576419Listed by: CHOSEN REALTY LLC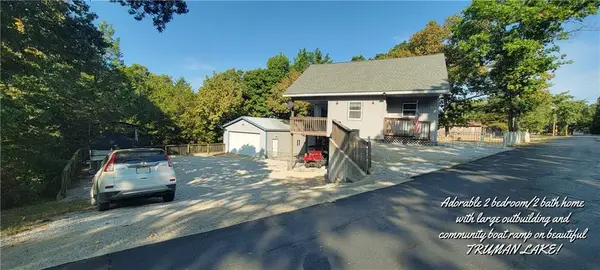 $249,900Active3 beds 2 baths1,184 sq. ft.
$249,900Active3 beds 2 baths1,184 sq. ft.34529 Resevoir Ridge Road, Warsaw, MO 65355
MLS# 2576074Listed by: ANSTINE REALTY & AUCTION, LLC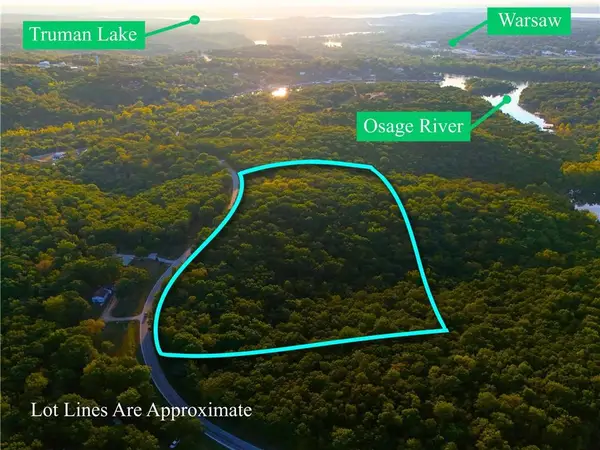 $109,850Active0 Acres
$109,850Active0 Acres000010 Mm Highway, Warsaw, MO 65355
MLS# 2576257Listed by: CHOSEN REALTY LLC
