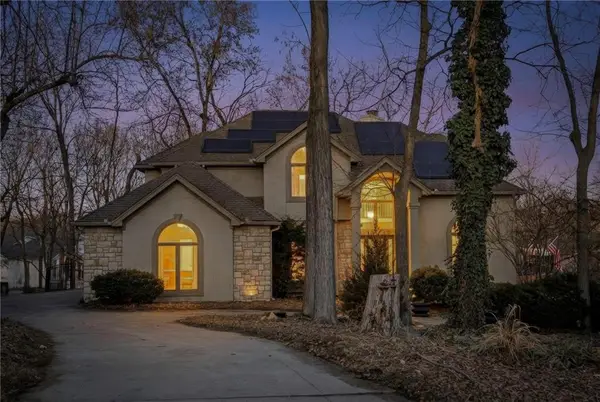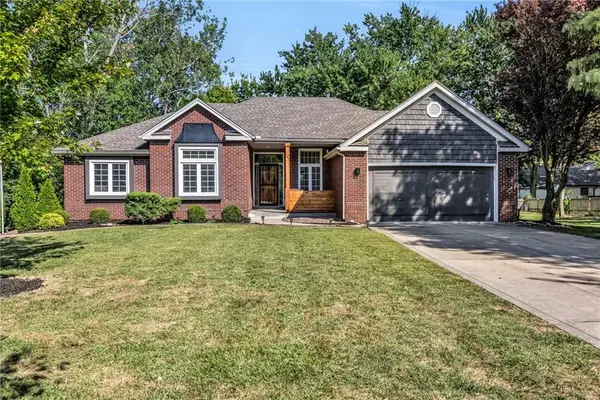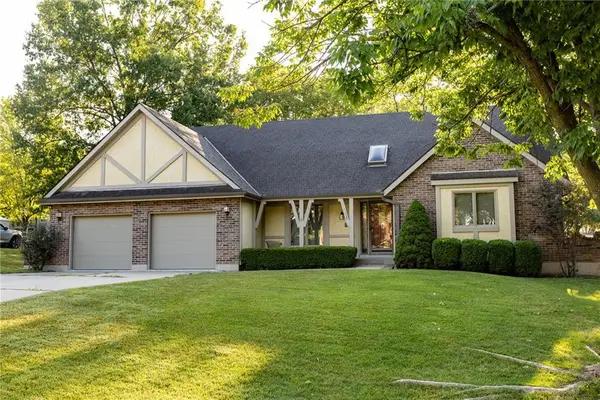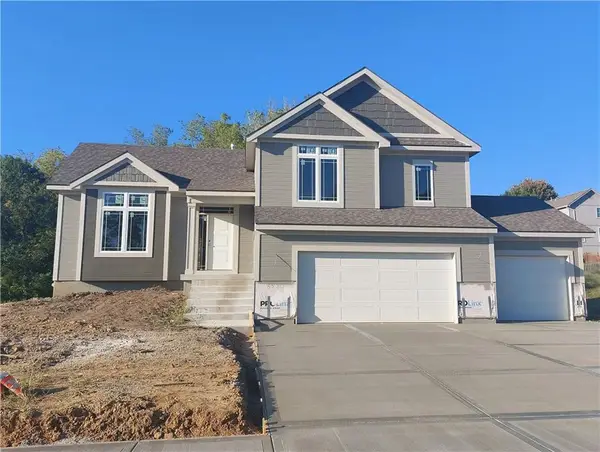7610 NW Westside Drive, Weatherby Lake, MO 64152
Local realty services provided by:Better Homes and Gardens Real Estate Kansas City Homes
7610 NW Westside Drive,Weatherby Lake, MO 64152
$599,900
- 3 Beds
- 3 Baths
- 3,000 sq. ft.
- Single family
- Active
Listed by: cory miller
Office: keller williams legacy partner
MLS#:2575438
Source:Bay East, CCAR, bridgeMLS
Price summary
- Price:$599,900
- Price per sq. ft.:$199.97
About this home
Full Inspections available... no surprises! Discover the best of "lake life" in this exceptional Weatherby Lake home, with breathtaking views and an unbeatable location. Perched on a desirable 2nd tier lot, this property is situated directly across from community docks and a charming neighborhood park. Far from a tear-down, this solid and spacious 2,848 sf finished space & 755 sf garage has been lovingly maintained, featuring a new driveway, high-quality Anderson windows, and a new all-seasons sun room. The main level, walks out to the back, and hosts 3 bedrooms and 2 full baths. The finished lower level provides great flexibility with a 4th non-conforming bedroom, a third full bathroom, laundry, and an oversized two-car garage. This is your gateway to a year-round vacation. Seize the opportunity for an amazing view at 2nd tier pricing.
Contact an agent
Home facts
- Year built:1978
- Listing ID #:2575438
- Added:146 day(s) ago
- Updated:February 13, 2026 at 12:33 AM
Rooms and interior
- Bedrooms:3
- Total bathrooms:3
- Full bathrooms:3
- Living area:3,000 sq. ft.
Heating and cooling
- Cooling:Electric
Structure and exterior
- Roof:Composition
- Year built:1978
- Building area:3,000 sq. ft.
Schools
- High school:Park Hill
- Middle school:Lakeview
- Elementary school:Graden
Utilities
- Water:City/Public
- Sewer:Grinder Pump, Public Sewer
Finances and disclosures
- Price:$599,900
- Price per sq. ft.:$199.97
New listings near 7610 NW Westside Drive
- New
 $975,000Active5 beds 5 baths5,169 sq. ft.
$975,000Active5 beds 5 baths5,169 sq. ft.9702 NW 75th Street, Weatherby Lake, MO 64152
MLS# 2599284Listed by: KELLER WILLIAMS REALTY PARTNERS INC.  $750,000Pending3 beds 2 baths1,705 sq. ft.
$750,000Pending3 beds 2 baths1,705 sq. ft.7711 Westside Drive, Weatherby Lake, MO 64152
MLS# 2598665Listed by: REECENICHOLS - PARKVILLE Listed by BHGRE$485,000Active4 beds 3 baths2,467 sq. ft.
Listed by BHGRE$485,000Active4 beds 3 baths2,467 sq. ft.9301 NW 80th Street, Weatherby Lake, MO 64152
MLS# 2598508Listed by: BHG KANSAS CITY HOMES $699,000Active4 beds 5 baths5,176 sq. ft.
$699,000Active4 beds 5 baths5,176 sq. ft.8210 NW Roberts Road, Weatherby Lake, MO 64152
MLS# 2595906Listed by: KELLER WILLIAMS LEGACY PARTNER $599,990Active4 beds 3 baths2,983 sq. ft.
$599,990Active4 beds 3 baths2,983 sq. ft.7803 NW Lynns Lane, Weatherby Lake, MO 64152
MLS# 2596495Listed by: 1ST CLASS REAL ESTATE KC $475,000Active3 beds 3 baths2,494 sq. ft.
$475,000Active3 beds 3 baths2,494 sq. ft.7203 Eastside Drive, Weatherby Lake, MO 64152
MLS# 2593242Listed by: REECENICHOLS -THE VILLAGE $525,000Active3 beds 4 baths3,008 sq. ft.
$525,000Active3 beds 4 baths3,008 sq. ft.8201 NW Potomac Avenue, Weatherby Lake, MO 64152
MLS# 2589860Listed by: RE/MAX INNOVATIONS- New
 $325,000Active2 beds 2 baths950 sq. ft.
$325,000Active2 beds 2 baths950 sq. ft.8000 NW Potomac Street, Weatherby Lake, MO 64152
MLS# 2599426Listed by: RE/MAX REVOLUTION  $498,950Active4 beds 3 baths2,201 sq. ft.
$498,950Active4 beds 3 baths2,201 sq. ft.8580 NW 75th Terrace, Parkville, MO 64152
MLS# 2578371Listed by: RE/MAX INNOVATIONS

