7435 E Oaklawn Road, Biloxi, MS 39532
Local realty services provided by:Better Homes and Gardens Real Estate Traditions
7435 E Oaklawn Road,Biloxi, MS 39532
$675,000
- 3 Beds
- 2 Baths
- 1,800 sq. ft.
- Single family
- Active
Listed by:jonathan d griffin
Office:keller williams
MLS#:4129755
Source:MS_UNITED
Price summary
- Price:$675,000
- Price per sq. ft.:$375
About this home
Waterfront Retreat on 1.7 Acres - Tchoutacabouffa River, Biloxi/Woolmarket
Welcome to your private riverfront paradise on the Tchoutacabouffa River! Nestled on a stunning 1.7-acre lot, this ''better-than-new'' custom home offers the perfect balance of luxury, comfort, and privacy, surrounded by serene natural beauty.
Featuring 3 bedrooms and 2 full baths, this thoughtfully designed open floor plan maximizes both space and style. Set toward the back of the property, the home enjoys privacy on all sides, creating a peaceful sanctuary. Inside, you'll find luxury vinyl plank flooring throughout, complemented by craftsman-style crown molding and premium finishes at every turn.
The gourmet kitchen is a chef's dream, complete with custom cabinetry, gorgeous granite countertops, a farmhouse sink, stainless steel appliances, and a pot filler above the stove. Just off the kitchen, a butler's pantry with two beverage refrigerators and an additional pot filler makes the perfect coffee or cocktail bar.
Each bedroom is generously sized with custom-built closets, while the primary suite boasts a massive walk-in closet that's truly one of a kind.
Designed with comfort, convenience, and efficiency in mind, this home features:
* 24kW whole-house generator powered by a 250-gallon propane tank
* Full outdoor kitchen with stovetop and sink, plus gas hookup for grill
* High-impact windows and metal roof
* Brand-new $14,000 cargo lift/elevator for groceries or easy access to main level
* Dual water heaters (including one dedicated to the primary bath)
* Private well with new water filtration/purification system
* Over-insulated with spray foam in floors, walls, and ceilings. {power bill is never over $100/month)
* Climate-controlled, decked attic offering abundant storage
Outdoor living is equally impressive! Enjoy 155 feet of new bulkhead with an 18-foot pier, 12-foot dock, fish cleaning station, and boathouse—perfect for boating, fishing, or simply relaxing by the water. The ground level also includes a convenient half bath for gatherings and a lowered boat storage slab that easily accommodates a large vessel.
Located just 2 minutes from the interstate, you'll have quick access to shopping, dining, Keesler AFB, NCBC Gulfport, the VA Hospital, and Biloxi's casinos. A public boat launch is also right next door for added convenience.
If you've been dreaming of your own waterfront escape with every modern upgrade imaginable — this home delivers.
Call today to schedule your private showing! Appointment required.
Contact an agent
Home facts
- Year built:2023
- Listing ID #:4129755
- Added:1 day(s) ago
- Updated:October 26, 2025 at 02:41 AM
Rooms and interior
- Bedrooms:3
- Total bathrooms:2
- Full bathrooms:2
- Living area:1,800 sq. ft.
Heating and cooling
- Cooling:Ceiling Fan(s), Central Air, Electric
- Heating:Central, Electric
Structure and exterior
- Year built:2023
- Building area:1,800 sq. ft.
- Lot area:1.72 Acres
Schools
- High school:D'Iberville
- Middle school:North Woolmarket Middle School
- Elementary school:Woolmarket
Utilities
- Water:Well
- Sewer:Septic Tank, Sewer Connected
Finances and disclosures
- Price:$675,000
- Price per sq. ft.:$375
- Tax amount:$2,661 (2024)
New listings near 7435 E Oaklawn Road
 $199,000Active1.15 Acres
$199,000Active1.15 AcresDestiny Plantation Boulevard, Biloxi, MS 39532
MLS# 4127324Listed by: CENTURY 21 J. CARTER & COMPANY- New
 $499,000Active4 beds 3 baths2,160 sq. ft.
$499,000Active4 beds 3 baths2,160 sq. ft.12039 Carls Cove, Biloxi, MS 39532
MLS# 4129730Listed by: DRONET REALTY GROUP - New
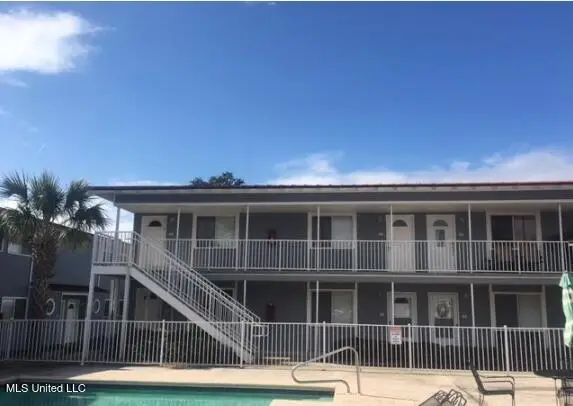 $140,000Active1 beds 1 baths618 sq. ft.
$140,000Active1 beds 1 baths618 sq. ft.1664 Beach Boulevard, Biloxi, MS 39531
MLS# 4129692Listed by: EXIT MAGNOLIA COAST REALTY - New
 $187,500Active2 beds 1 baths860 sq. ft.
$187,500Active2 beds 1 baths860 sq. ft.1625 Vine Street, Biloxi, MS 39531
MLS# 4129697Listed by: EXP REALTY - New
 $178,000Active4 beds 2 baths1,576 sq. ft.
$178,000Active4 beds 2 baths1,576 sq. ft.313 Hiller Drive, Biloxi, MS 39531
MLS# 4129654Listed by: COLDWELL BANKER ALFONSO REALTY-BIL - New
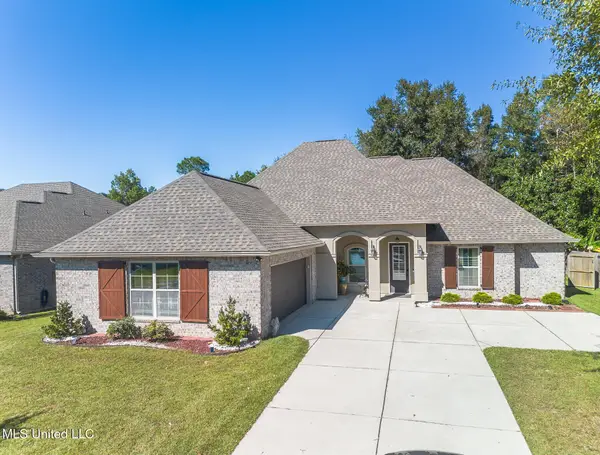 $405,000Active4 beds 3 baths2,350 sq. ft.
$405,000Active4 beds 3 baths2,350 sq. ft.9166 Natures Trail, Biloxi, MS 39532
MLS# 4129598Listed by: COASTAL REALTY GROUP - New
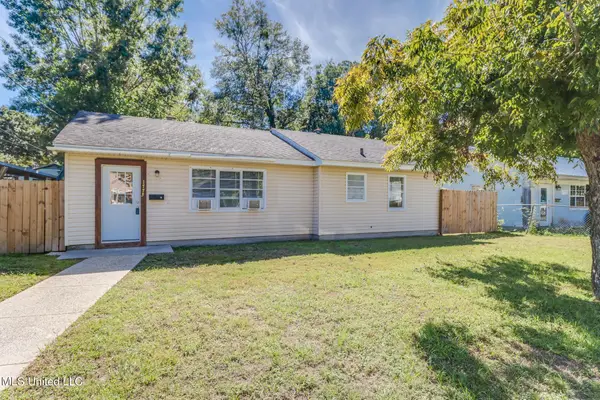 $114,900Active3 beds 1 baths1,037 sq. ft.
$114,900Active3 beds 1 baths1,037 sq. ft.1775 Vaughn Street, Biloxi, MS 39531
MLS# 4129606Listed by: MISSISSIPPI SOUTH REALTY, LLC - New
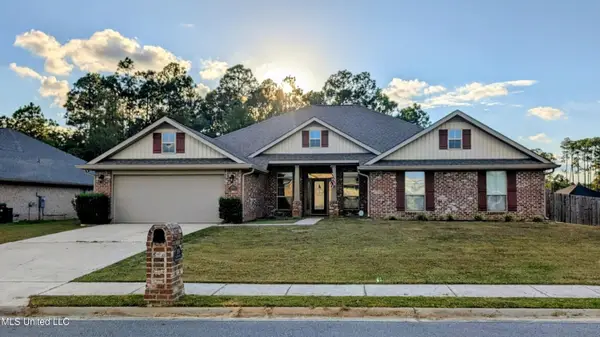 $385,000Active4 beds 3 baths2,831 sq. ft.
$385,000Active4 beds 3 baths2,831 sq. ft.6269 Roxanne Way, Biloxi, MS 39532
MLS# 4129597Listed by: SELL YOUR HOME SERVICES, LLC. - New
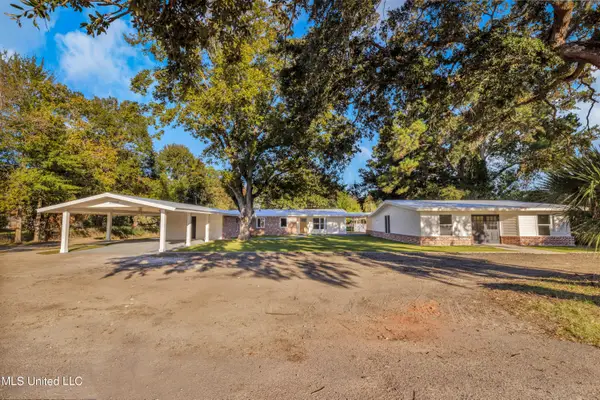 $525,000Active4 beds 4 baths2,510 sq. ft.
$525,000Active4 beds 4 baths2,510 sq. ft.11554 Cedar Lake Road, Biloxi, MS 39532
MLS# 4129576Listed by: EAGENT UNITED
