102 Parkview Lane, Brandon, MS 39047
Local realty services provided by:Better Homes and Gardens Real Estate Expect Realty
Listed by: greta beatty
Office: nexthome realty experience
MLS#:4111412
Source:MS_UNITED
Price summary
- Price:$269,900
- Price per sq. ft.:$136.04
- Monthly HOA dues:$26.17
About this home
Just Reduced!!! Motivated Seller!! New paint and LVT installed in May/June. Don't miss out on this charming move-in ready home in beutiful Azalea Trails of Castlewoods. This home features a ton of upgrades. Brand new roof (back) and driveway, along with a spacious newly fenced back yard for all your outdoor activities. The 3 Bedroom 2.5 bath home has newly installed wood flooring in the great room and dining area, along with new fridge and dishwasher. You'll love relaxing on the front porch this summer, knowing this home has had multiple energy efficient upgrades -including an updated HVAC unit to the main floor. Homeowner had pre-sale home inspection and replaced/repaired items in advance of the listing. This home is ideally located in the NW Rankin School District and within walking and viewing distance of the neighborhood pool and tennis courts. These amenities are available with a seperate club membership, along with an optional golf membership. Dont sit on this one. Call your favorite realtor today.
Contact an agent
Home facts
- Year built:1993
- Listing ID #:4111412
- Added:347 day(s) ago
- Updated:November 15, 2025 at 08:44 AM
Rooms and interior
- Bedrooms:3
- Total bathrooms:3
- Full bathrooms:2
- Half bathrooms:1
- Living area:1,984 sq. ft.
Heating and cooling
- Cooling:Attic Fan, Ceiling Fan(s), Central Air
- Heating:Central, Electric, Natural Gas
Structure and exterior
- Year built:1993
- Building area:1,984 sq. ft.
- Lot area:0.5 Acres
Schools
- High school:Northwest Rankin
- Middle school:Northwest Rankin Middle
- Elementary school:Northwest Rankin
Utilities
- Water:Public
- Sewer:Public Sewer, Sewer Connected
Finances and disclosures
- Price:$269,900
- Price per sq. ft.:$136.04
- Tax amount:$1,522 (2024)
New listings near 102 Parkview Lane
 $421,000Pending3 beds 2 baths2,097 sq. ft.
$421,000Pending3 beds 2 baths2,097 sq. ft.119 Ole Magnolia Drive, Brandon, MS 39042
MLS# 4131331Listed by: EPIQUE REALTY- New
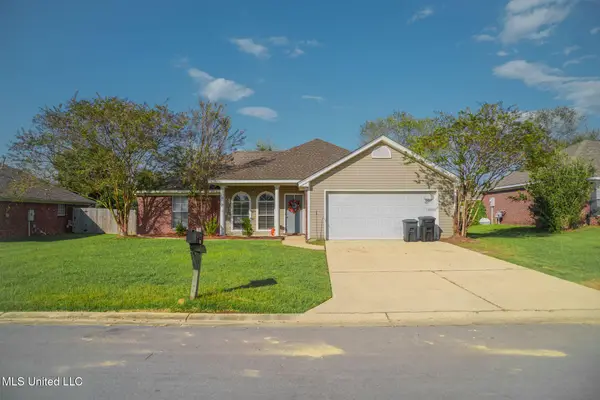 $269,900Active3 beds 2 baths1,365 sq. ft.
$269,900Active3 beds 2 baths1,365 sq. ft.424 Timber Ridge Way, Brandon, MS 39047
MLS# 4131619Listed by: MCINTOSH & ASSOCIATES - New
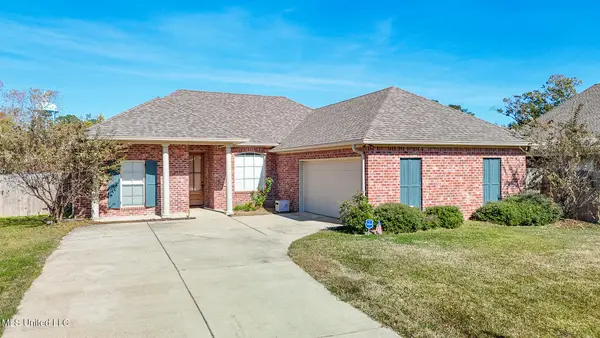 $275,000Active3 beds 2 baths1,522 sq. ft.
$275,000Active3 beds 2 baths1,522 sq. ft.302 Alicetowne Landing, Brandon, MS 39047
MLS# 4131527Listed by: MCKEE REALTY, INC. - New
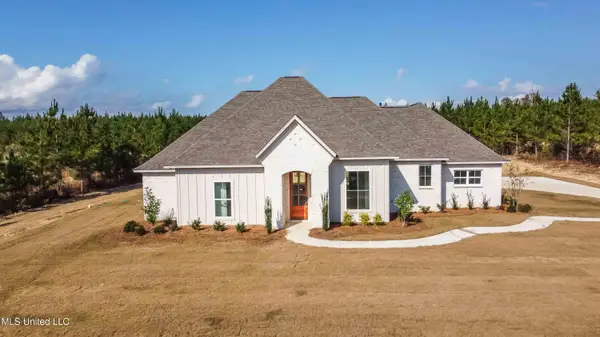 $599,000Active4 beds 3 baths2,715 sq. ft.
$599,000Active4 beds 3 baths2,715 sq. ft.475 Stump Ridge Road, Brandon, MS 39047
MLS# 4131539Listed by: HOPPER PROPERTIES - New
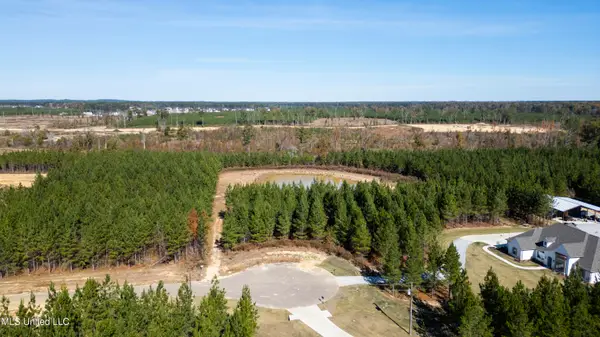 $160,000Active4.11 Acres
$160,000Active4.11 Acres0 Freedom Ridge Lane, Brandon, MS 39047
MLS# 4131547Listed by: SOUTHERN PREMIER PROPERTIES LLC - New
 $195,000Active2 beds 1 baths1,100 sq. ft.
$195,000Active2 beds 1 baths1,100 sq. ft.115 Eagle Drive, Brandon, MS 39047
MLS# 4131567Listed by: TRIFECTA REAL ESTATE, LLC - New
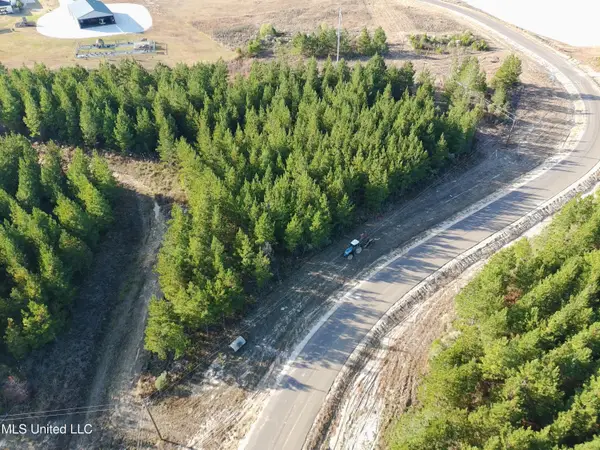 $129,700Active3.47 Acres
$129,700Active3.47 Acres728 Freedom Ridge Lane, Brandon, MS 39047
MLS# 4131571Listed by: TRIFECTA REAL ESTATE, LLC - New
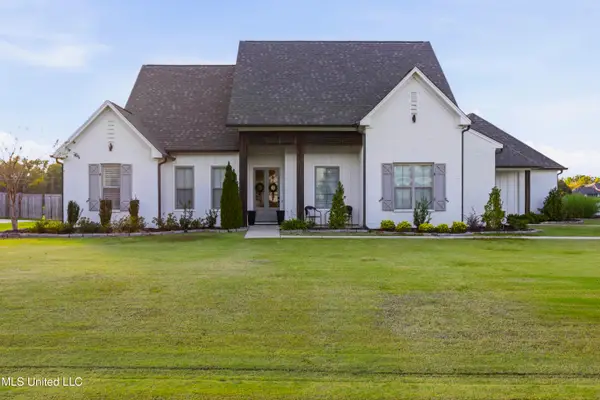 $589,900Active4 beds 4 baths2,907 sq. ft.
$589,900Active4 beds 4 baths2,907 sq. ft.130 Anchor Lane, Brandon, MS 39047
MLS# 4131584Listed by: FRONT GATE REALTY LLC - Open Sun, 2 to 4pmNew
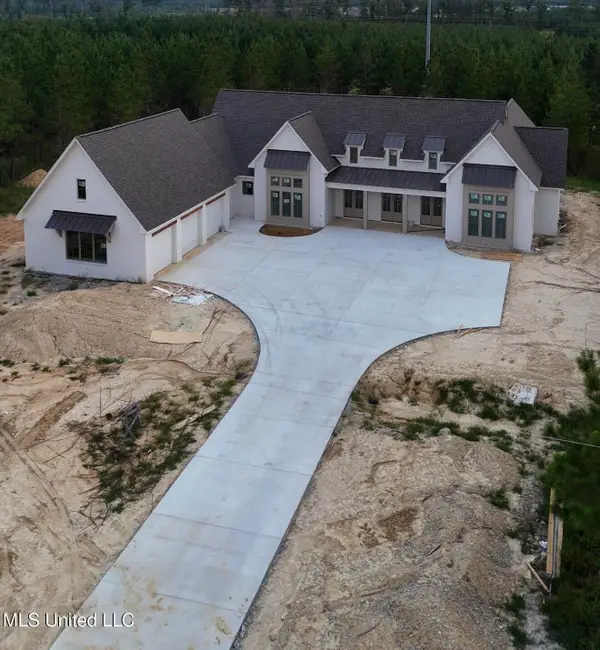 $820,000Active4 beds 4 baths3,503 sq. ft.
$820,000Active4 beds 4 baths3,503 sq. ft.1208 Patriotic Circle, Brandon, MS 39047
MLS# 4131592Listed by: TRIFECTA REAL ESTATE, LLC - New
 $375,000Active4 beds 3 baths2,141 sq. ft.
$375,000Active4 beds 3 baths2,141 sq. ft.806 Long Leaf Circle, Brandon, MS 39042
MLS# 4131281Listed by: KELLER WILLIAMS
