1053 Woodbridge Drive, Brandon, MS 39047
Local realty services provided by:Better Homes and Gardens Real Estate Expect Realty
Listed by: suzie mcdowell
Office: keller williams
MLS#:4114148
Source:MS_UNITED
Price summary
- Price:$899,900
- Price per sq. ft.:$224.58
- Monthly HOA dues:$16.67
About this home
Abosultely STUNNING custom built Georgian style home nestled on 9 acres in the spectacular gated Estates of Woodbridge! At just over 4000 square feet, this property is a show stopper with all of the bell and whistles you've been searching for, and no shortage of charm and elegance! Leave the day behind as you journey down the private drive with stunning views of your own professionally landscaped slice of paradise! Greeted by a true Southern Homes style front porch, the entryway flows into the grand living area featuring double-height ceiling, gas log fireplace, and picturesque windows for natural light to pour through. Gorgeous, meticulously designed chef's kitchen with built-in stainless steel appliances, pot filler, double oven, ornate vent hood, quartz counters, and DOUBLE kitchen island for designated breakfast bar. Eat-in kitchen with dining area. The butler's pantry features coffee garage, ice maker, wine fridge, and walk-in pantry, leading to the huge formal dining room, perfect for any get together! Guest bedroom off entry can double as a private office, just steps away from a full bathroom. The king-sized master suite is privately tucked away and features his and hers vanities, walk-through shower with rainhead and hand held, free standing tub, and massive walk-in closet. Huge laundry room with sink, desk built-in, mud area, and storage galore! The statement staircase leads to three of the guest bedrooms. One features a private bathroom and the other two share a jack and jill bathroom. All feature spacious closets. Two private balcony accesses to take in the gorgeous views of the property as you have morning coffee or work from home! Entertainers delight covered back porch with outdoor kitchen overlooking the beautiful lake view. Side porch access and view is every gardeners dream! Three car garage with additional parking pad. Enjoy all of the perks, views, and recreation of your own private lakefront access! Located within excellent Pisgah schools. Call your favorite Realtor for your private showing today!
Contact an agent
Home facts
- Year built:2015
- Listing ID #:4114148
- Added:176 day(s) ago
- Updated:November 15, 2025 at 05:47 PM
Rooms and interior
- Bedrooms:5
- Total bathrooms:5
- Full bathrooms:4
- Half bathrooms:1
- Living area:4,007 sq. ft.
Heating and cooling
- Cooling:Ceiling Fan(s), Central Air, Electric, Multi Units
- Heating:Central, Fireplace(s), Propane
Structure and exterior
- Year built:2015
- Building area:4,007 sq. ft.
- Lot area:9.06 Acres
Schools
- High school:Pisgah
- Middle school:Pisgah
- Elementary school:Pisgah
Utilities
- Water:Public
- Sewer:Private Sewer
Finances and disclosures
- Price:$899,900
- Price per sq. ft.:$224.58
- Tax amount:$6,229 (2024)
New listings near 1053 Woodbridge Drive
- New
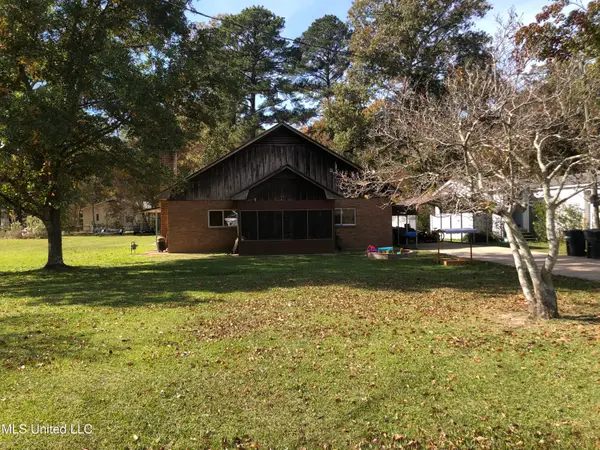 $250,000Active4 beds 2 baths1,968 sq. ft.
$250,000Active4 beds 2 baths1,968 sq. ft.213 Harbor Lane, Brandon, MS 39047
MLS# 4131338Listed by: EXP REALTY - New
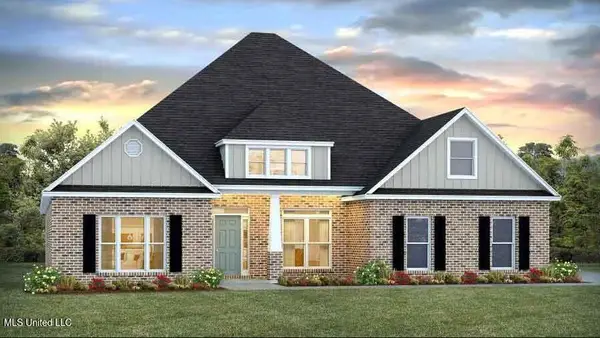 $472,400Active5 beds 3 baths3,205 sq. ft.
$472,400Active5 beds 3 baths3,205 sq. ft.319 Cornerstone Crossing, Brandon, MS 39042
MLS# 4131342Listed by: D R HORTON - New
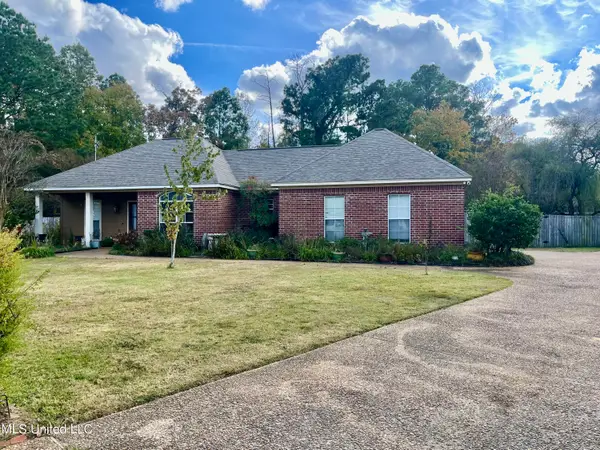 $255,000Active3 beds 2 baths1,701 sq. ft.
$255,000Active3 beds 2 baths1,701 sq. ft.204 Riverbirch Cove, Brandon, MS 39047
MLS# 4131385Listed by: MERCK TEAM REALTY, INC. - New
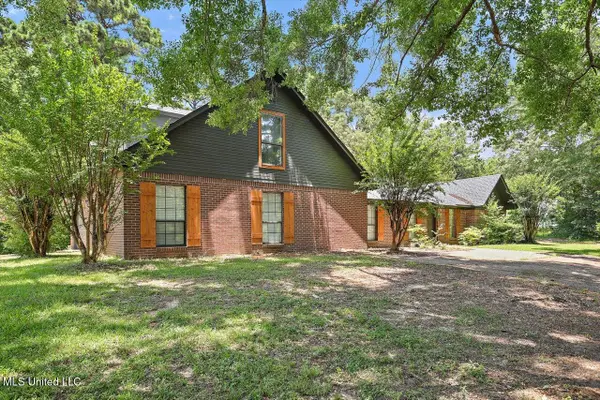 $384,900Active5 beds 3 baths3,165 sq. ft.
$384,900Active5 beds 3 baths3,165 sq. ft.2713 Highway 471, Brandon, MS 39047
MLS# 4131394Listed by: SOUTHERN HOMES REAL ESTATE - New
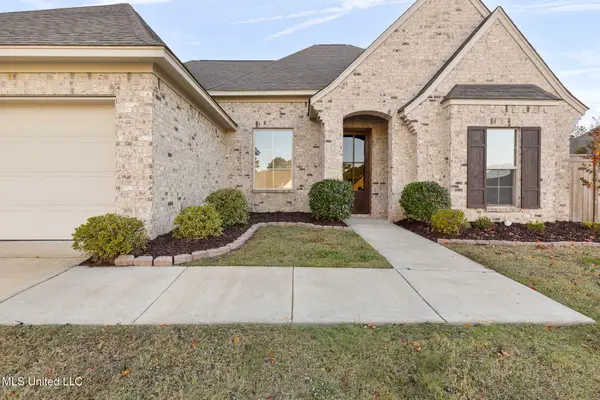 $345,000Active3 beds 2 baths1,829 sq. ft.
$345,000Active3 beds 2 baths1,829 sq. ft.155 Magnolia Place Circle, Brandon, MS 39047
MLS# 4131409Listed by: DEEP SOUTH PROPERTY SOLUTIONS, LLC - New
 $415,000Active4 beds 3 baths2,847 sq. ft.
$415,000Active4 beds 3 baths2,847 sq. ft.1006 Riverchase North Drive, Brandon, MS 39047
MLS# 4131415Listed by: OPULENT KEYS - New
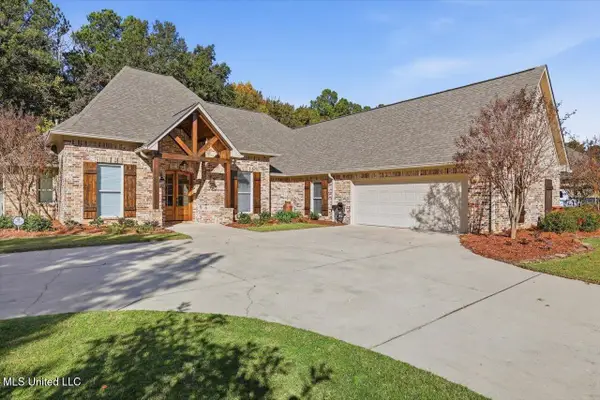 $424,900Active3 beds 4 baths2,700 sq. ft.
$424,900Active3 beds 4 baths2,700 sq. ft.162 Speers Valley Road, Brandon, MS 39042
MLS# 4131474Listed by: HARPER HOMES REAL ESTATE LLC - New
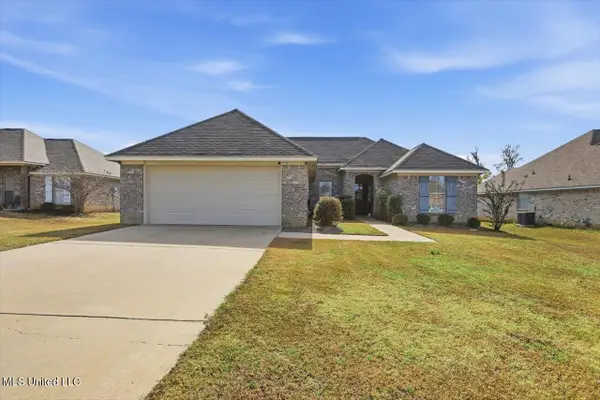 $275,000Active3 beds 2 baths1,445 sq. ft.
$275,000Active3 beds 2 baths1,445 sq. ft.742 Sawgrass Lakes Drive, Brandon, MS 39042
MLS# 4131506Listed by: AWG REAL ESTATE  $421,000Pending3 beds 2 baths2,097 sq. ft.
$421,000Pending3 beds 2 baths2,097 sq. ft.119 Ole Magnolia Drive, Brandon, MS 39042
MLS# 4131331Listed by: EPIQUE REALTY- New
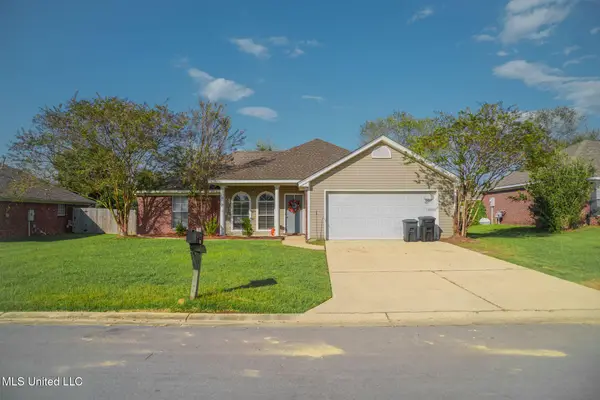 $269,900Active3 beds 2 baths1,365 sq. ft.
$269,900Active3 beds 2 baths1,365 sq. ft.424 Timber Ridge Way, Brandon, MS 39047
MLS# 4131619Listed by: MCINTOSH & ASSOCIATES
