11 Sandway Drive, Brandon, MS 39042
Local realty services provided by:Better Homes and Gardens Real Estate Traditions
Listed by: nicole s stegall
Office: mcintosh & associates
MLS#:4124666
Source:MS_UNITED
Price summary
- Price:$235,250
- Price per sq. ft.:$154.16
About this home
***Sellers have increased buyer concessions to $8,000 with an acceptable offer!*** Buyers can use this concession amount for closing costs, rate points, home warranty, etc. Call your realtor now!
Welcome home to 11 Sandway Drive! This beautiful 3-bedroom, 2-bath property has been updated throughout. All rooms have been painted! The kitchen has new stainless appliances and quartz countertops. Durable flooring has been added in the living spaces and bedrooms. (No carpet!) There is a welcoming foyer, formal dining and family room with vaulted ceilings and built-in cabinetry for added storage. Relax on the front porch or back patio. The backyard is fenced and the home is located on a culdesac street. Great location allows for easy access to schools, shopping, restaurants, churches and more! Located within Brandon School Zone. Contact your Realtor today to schedule a showing!
Contact an agent
Home facts
- Year built:1979
- Listing ID #:4124666
- Added:71 day(s) ago
- Updated:November 15, 2025 at 08:44 AM
Rooms and interior
- Bedrooms:3
- Total bathrooms:2
- Full bathrooms:2
- Living area:1,526 sq. ft.
Heating and cooling
- Cooling:Ceiling Fan(s), Central Air, Electric
- Heating:Central, Fireplace(s), Natural Gas
Structure and exterior
- Year built:1979
- Building area:1,526 sq. ft.
- Lot area:0.26 Acres
Schools
- High school:Brandon
- Middle school:Brandon
- Elementary school:Rouse
Utilities
- Water:Public
- Sewer:Public Sewer, Sewer Connected
Finances and disclosures
- Price:$235,250
- Price per sq. ft.:$154.16
- Tax amount:$1,356 (2024)
New listings near 11 Sandway Drive
 $421,000Pending3 beds 2 baths2,097 sq. ft.
$421,000Pending3 beds 2 baths2,097 sq. ft.119 Ole Magnolia Drive, Brandon, MS 39042
MLS# 4131331Listed by: EPIQUE REALTY- New
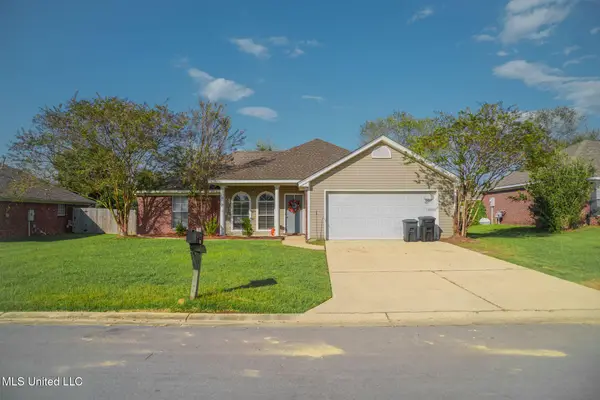 $269,900Active3 beds 2 baths1,365 sq. ft.
$269,900Active3 beds 2 baths1,365 sq. ft.424 Timber Ridge Way, Brandon, MS 39047
MLS# 4131619Listed by: MCINTOSH & ASSOCIATES - New
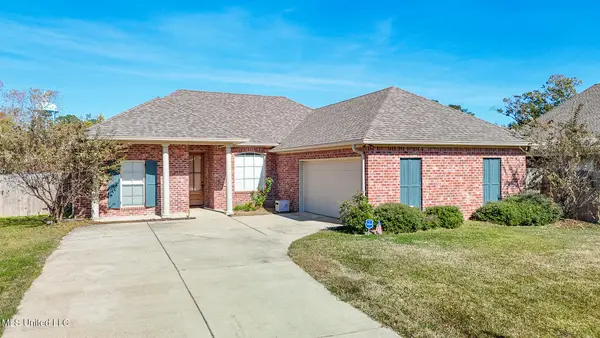 $275,000Active3 beds 2 baths1,522 sq. ft.
$275,000Active3 beds 2 baths1,522 sq. ft.302 Alicetowne Landing, Brandon, MS 39047
MLS# 4131527Listed by: MCKEE REALTY, INC. - New
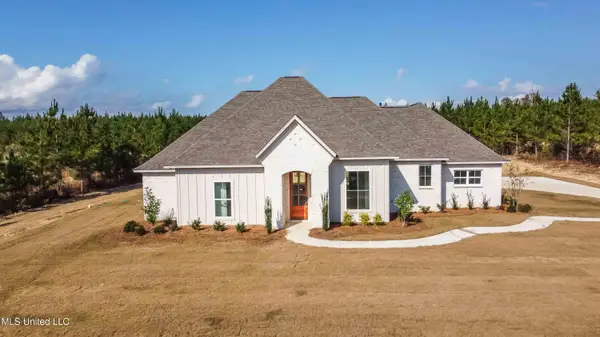 $599,000Active4 beds 3 baths2,715 sq. ft.
$599,000Active4 beds 3 baths2,715 sq. ft.475 Stump Ridge Road, Brandon, MS 39047
MLS# 4131539Listed by: HOPPER PROPERTIES - New
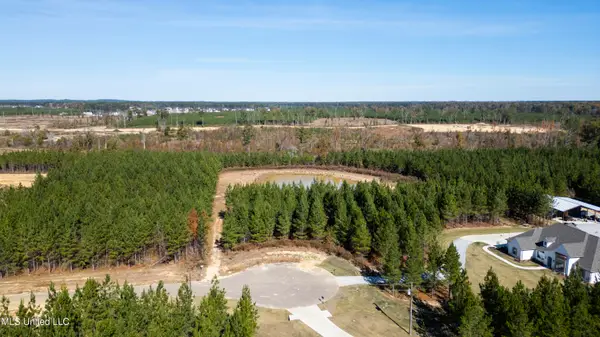 $160,000Active4.11 Acres
$160,000Active4.11 Acres0 Freedom Ridge Lane, Brandon, MS 39047
MLS# 4131547Listed by: SOUTHERN PREMIER PROPERTIES LLC - New
 $195,000Active2 beds 1 baths1,100 sq. ft.
$195,000Active2 beds 1 baths1,100 sq. ft.115 Eagle Drive, Brandon, MS 39047
MLS# 4131567Listed by: TRIFECTA REAL ESTATE, LLC - New
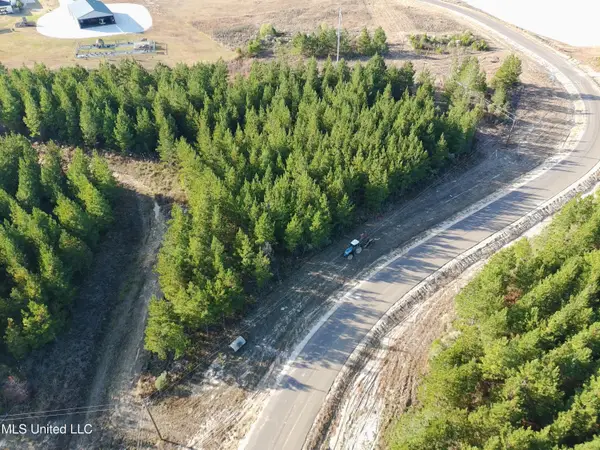 $129,700Active3.47 Acres
$129,700Active3.47 Acres728 Freedom Ridge Lane, Brandon, MS 39047
MLS# 4131571Listed by: TRIFECTA REAL ESTATE, LLC - New
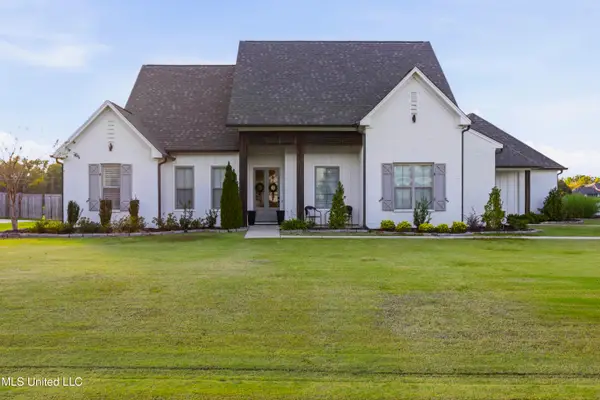 $589,900Active4 beds 4 baths2,907 sq. ft.
$589,900Active4 beds 4 baths2,907 sq. ft.130 Anchor Lane, Brandon, MS 39047
MLS# 4131584Listed by: FRONT GATE REALTY LLC - Open Sun, 2 to 4pmNew
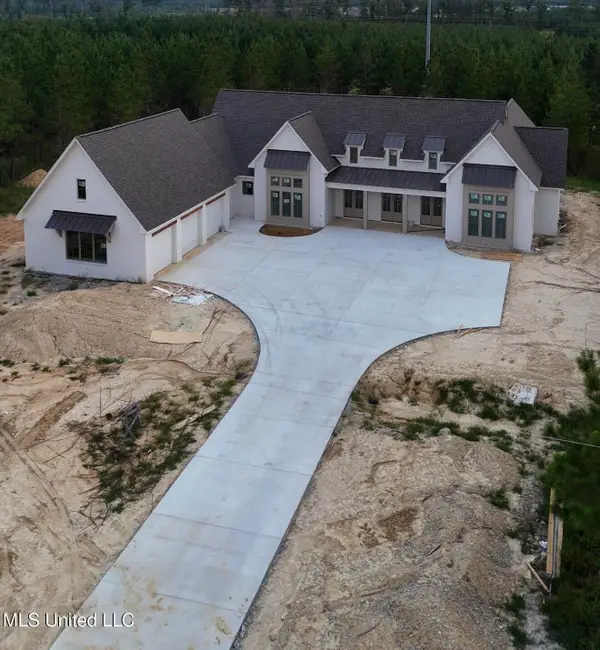 $820,000Active4 beds 4 baths3,503 sq. ft.
$820,000Active4 beds 4 baths3,503 sq. ft.1208 Patriotic Circle, Brandon, MS 39047
MLS# 4131592Listed by: TRIFECTA REAL ESTATE, LLC - New
 $375,000Active4 beds 3 baths2,141 sq. ft.
$375,000Active4 beds 3 baths2,141 sq. ft.806 Long Leaf Circle, Brandon, MS 39042
MLS# 4131281Listed by: KELLER WILLIAMS
