1109 Martin Drive, Brandon, MS 39047
Local realty services provided by:Better Homes and Gardens Real Estate Traditions
Listed by: david christopher
Office: turn key properties, llc.
MLS#:4110617
Source:MS_UNITED
Price summary
- Price:$250,000
- Price per sq. ft.:$101.26
About this home
Golden opportunity for you to create your dream home and build equity. Put your renovation skills to work and unlock the hidden potential of this property. This home offers a large living room with a gas fireplace accented by a ceiling with wood beams. The kitchen has been updated with granite counter tops with a breakfast bar that leads to a spacious breakfast room that is just waiting for some finishing touches. On the other side of the home is the master bedroom that has 2 walk-in closets, double vanity and walk-in shower. Also downstairs are 2 guest bedrooms and a full bath. Upstairs is a huge 4th bedroom with 2 closets and an updated full bathroom. There is also walk-in access to the attic which is floored for additional storage space. The patio overlooks the backyard that feels like your own personal park. This home is located close to the Reservoir, walking trails, restaurants & shops in Flowood and is in the Northwest Rankin School District. Schedule your private showing today!
Contact an agent
Home facts
- Year built:1976
- Listing ID #:4110617
- Added:210 day(s) ago
- Updated:November 15, 2025 at 08:44 AM
Rooms and interior
- Bedrooms:4
- Total bathrooms:3
- Full bathrooms:3
- Living area:2,469 sq. ft.
Heating and cooling
- Cooling:Ceiling Fan(s), Central Air
- Heating:Central, Fireplace(s)
Structure and exterior
- Year built:1976
- Building area:2,469 sq. ft.
- Lot area:0.47 Acres
Schools
- High school:Northwest Rankin
- Middle school:Northwest Rankin Middle
- Elementary school:Oakdale
Utilities
- Water:Public
- Sewer:Public Sewer, Sewer Connected
Finances and disclosures
- Price:$250,000
- Price per sq. ft.:$101.26
- Tax amount:$662 (2024)
New listings near 1109 Martin Drive
 $421,000Pending3 beds 2 baths2,097 sq. ft.
$421,000Pending3 beds 2 baths2,097 sq. ft.119 Ole Magnolia Drive, Brandon, MS 39042
MLS# 4131331Listed by: EPIQUE REALTY- New
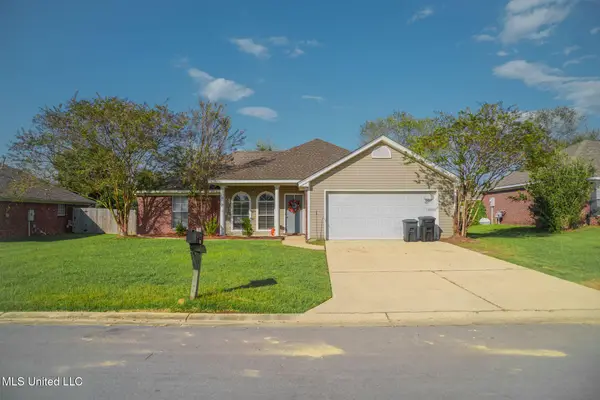 $269,900Active3 beds 2 baths1,365 sq. ft.
$269,900Active3 beds 2 baths1,365 sq. ft.424 Timber Ridge Way, Brandon, MS 39047
MLS# 4131619Listed by: MCINTOSH & ASSOCIATES - New
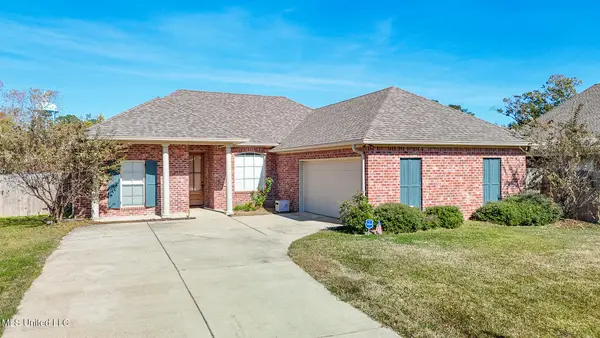 $275,000Active3 beds 2 baths1,522 sq. ft.
$275,000Active3 beds 2 baths1,522 sq. ft.302 Alicetowne Landing, Brandon, MS 39047
MLS# 4131527Listed by: MCKEE REALTY, INC. - New
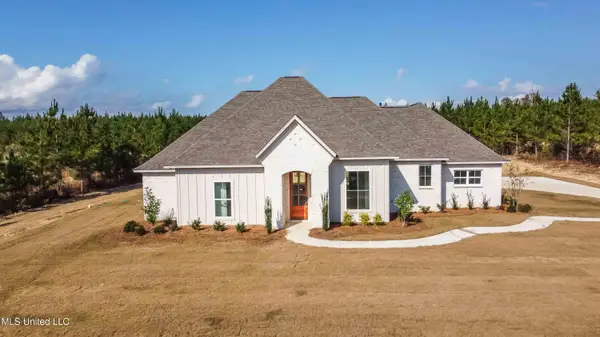 $599,000Active4 beds 3 baths2,715 sq. ft.
$599,000Active4 beds 3 baths2,715 sq. ft.475 Stump Ridge Road, Brandon, MS 39047
MLS# 4131539Listed by: HOPPER PROPERTIES - New
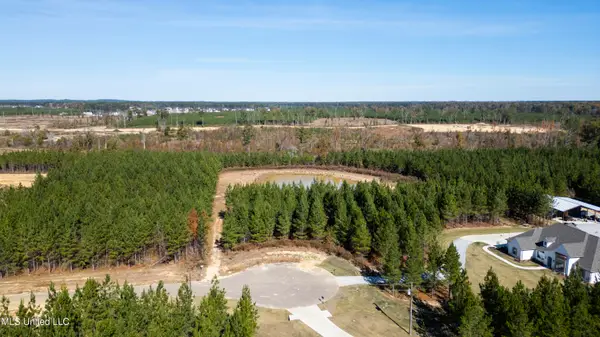 $160,000Active4.11 Acres
$160,000Active4.11 Acres0 Freedom Ridge Lane, Brandon, MS 39047
MLS# 4131547Listed by: SOUTHERN PREMIER PROPERTIES LLC - New
 $195,000Active2 beds 1 baths1,100 sq. ft.
$195,000Active2 beds 1 baths1,100 sq. ft.115 Eagle Drive, Brandon, MS 39047
MLS# 4131567Listed by: TRIFECTA REAL ESTATE, LLC - New
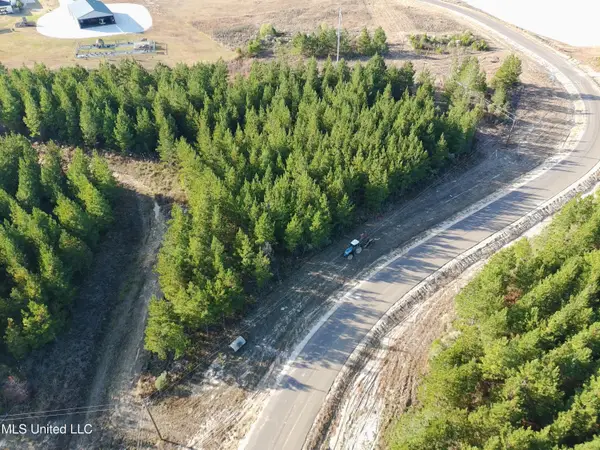 $129,700Active3.47 Acres
$129,700Active3.47 Acres728 Freedom Ridge Lane, Brandon, MS 39047
MLS# 4131571Listed by: TRIFECTA REAL ESTATE, LLC - New
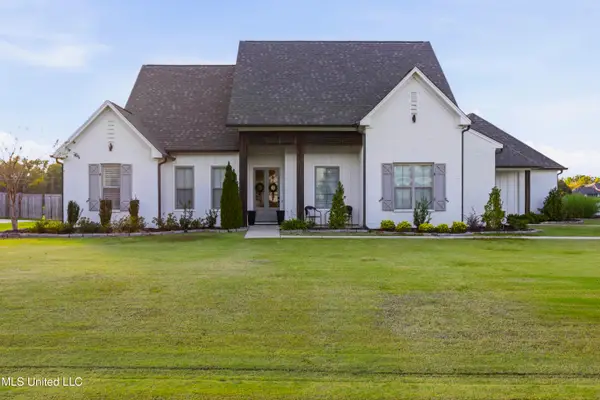 $589,900Active4 beds 4 baths2,907 sq. ft.
$589,900Active4 beds 4 baths2,907 sq. ft.130 Anchor Lane, Brandon, MS 39047
MLS# 4131584Listed by: FRONT GATE REALTY LLC - Open Sun, 2 to 4pmNew
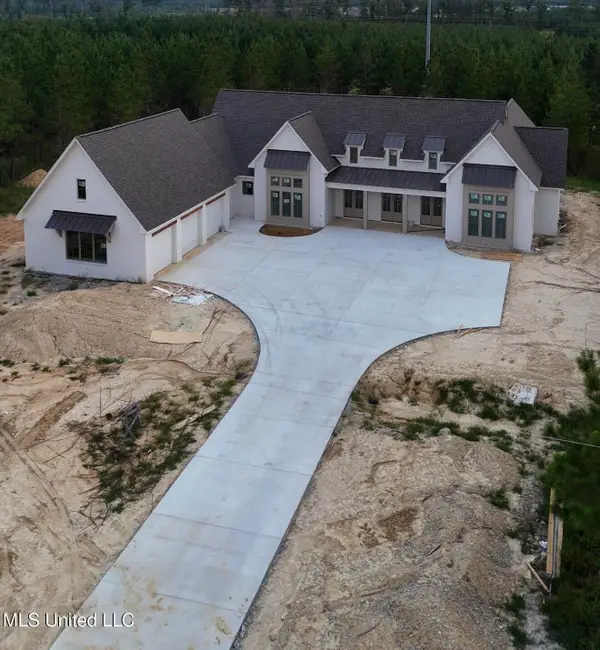 $820,000Active4 beds 4 baths3,503 sq. ft.
$820,000Active4 beds 4 baths3,503 sq. ft.1208 Patriotic Circle, Brandon, MS 39047
MLS# 4131592Listed by: TRIFECTA REAL ESTATE, LLC - New
 $375,000Active4 beds 3 baths2,141 sq. ft.
$375,000Active4 beds 3 baths2,141 sq. ft.806 Long Leaf Circle, Brandon, MS 39042
MLS# 4131281Listed by: KELLER WILLIAMS
