113 Hastings Avenue, Brandon, MS 39042
Local realty services provided by:Better Homes and Gardens Real Estate Traditions
Listed by: annette b little
Office: keller williams
MLS#:4125417
Source:MS_UNITED
Price summary
- Price:$675,000
- Price per sq. ft.:$171.23
- Monthly HOA dues:$27.5
About this home
Ultimate Entertainer's Dream Home!!!
Step into a home designed for unforgettable gatherings. The Chef-inspired kitchen is the heart of this property, featuring a double Thermador refrigerator, triple oven, 6 burner gas stove w/griddle, built-in ice maker, wine cooler, stunning special-ordered marble island and expansive countertops, and custom built cabinets. Everything you could want to host with ease!
When it's time to take the party outside, create lasting memories in your backyard retreat! Enjoy the huge gunite swimming pool or relax in the waterfall hot-tub, outdoor bar w/mini fridge and sink.
Entertainment continues inside with a private In-Home media room with theatre chair, perfect for your favorite movie or game-day parties!
Whether you are hosting an intimate dinner party or a lively holiday celebrations, this home is tailored for entertaining at it's finest.
LOCATION: 39042
Located in the coveted Hastings sub-division, this exceptional home offers convenient access to top-rated schools, premier shopping, locally owned dining, and major interstates—all while providing a serene retreat to call your own.
SPACIOUS PRIMARY SUITE:
Downstairs, the luxurious primary suite features double vanities, his-and-her closets, and a spa-like shower, with multiple shower heads and a jetted tub.
MULTI-PURPOSE ROOM:
Adjacent to the primary suite is a flexible multi-purpose room, perfect setting for a private sitting area, office, nursery, or bedroom. Need extra storage or closet space? Use your imagination to easily convert this space into a luxury closet!
BEDROOMS
On the second level of the home you will find:
- Oversized bedrooms #2 & 3. Each include a private bath.
- A media room fully furnished with six luxury recliners and built-in surround sound. (Could double as bedroom #4)
- A cozy office/study, perfect for students or working from home. (could double as bedroom #5)
BONUS ROOM/BEDROOM:
The large bonus room over the garage is thoughtfully upgraded with a contemporary feel, built-in desk, a reading nook, large closet with custom built cabinetry, and a private bath. Located on the opposite side of the home, for an extra level of privacy for your out of town guests.
STORAGE:
Ample storage solutions, include spacious closets, a mud room, kitchen pantry, and extensive cabinetry throughout, keep the home organized and functional.
MODERN LUXURY
From the hardwood floors to the exquisite crown molding, plantation shutters and custom cabinetry, every finish in this home speaks to the craftsmanship and modern luxury.
GARAGES:
Attached 2-car garage.
Detached 2-car garage with attic. (Could easily be used as a work-shop, game room, or storing your antique cars)
This home is more than a residence—it's a lifestyle. Don't miss the chance to own this extraordinary property in one of Brandon's most desirable neighborhoods. Contact your Realtor today to schedule a private showing and experience the luxury firsthand!
Contact an agent
Home facts
- Year built:2007
- Listing ID #:4125417
- Added:64 day(s) ago
- Updated:November 15, 2025 at 08:45 AM
Rooms and interior
- Bedrooms:5
- Total bathrooms:5
- Full bathrooms:4
- Half bathrooms:1
- Living area:3,942 sq. ft.
Heating and cooling
- Cooling:Ceiling Fan(s), Central Air, Multi Units
- Heating:Central
Structure and exterior
- Year built:2007
- Building area:3,942 sq. ft.
- Lot area:1 Acres
Schools
- High school:Brandon
- Middle school:Brandon
- Elementary school:Rouse
Utilities
- Water:Public
- Sewer:Public Sewer, Sewer Connected
Finances and disclosures
- Price:$675,000
- Price per sq. ft.:$171.23
- Tax amount:$5,251 (2024)
New listings near 113 Hastings Avenue
 $421,000Pending3 beds 2 baths2,097 sq. ft.
$421,000Pending3 beds 2 baths2,097 sq. ft.119 Ole Magnolia Drive, Brandon, MS 39042
MLS# 4131331Listed by: EPIQUE REALTY- New
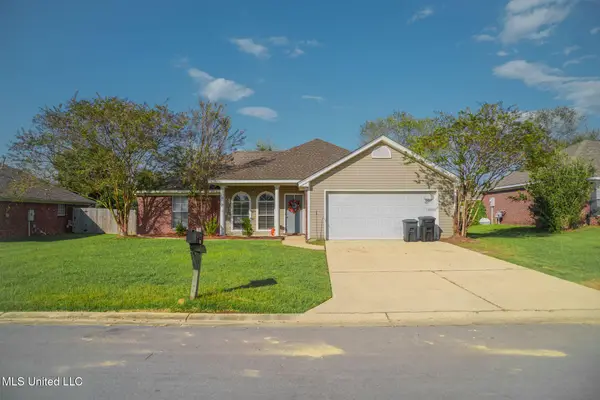 $269,900Active3 beds 2 baths1,365 sq. ft.
$269,900Active3 beds 2 baths1,365 sq. ft.424 Timber Ridge Way, Brandon, MS 39047
MLS# 4131619Listed by: MCINTOSH & ASSOCIATES - New
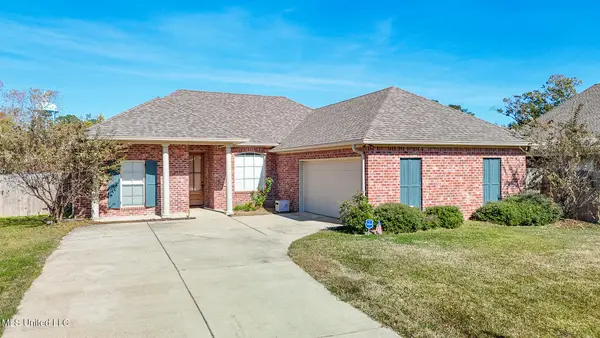 $275,000Active3 beds 2 baths1,522 sq. ft.
$275,000Active3 beds 2 baths1,522 sq. ft.302 Alicetowne Landing, Brandon, MS 39047
MLS# 4131527Listed by: MCKEE REALTY, INC. - New
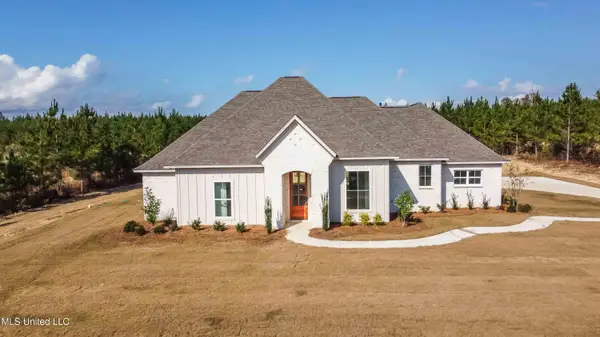 $599,000Active4 beds 3 baths2,715 sq. ft.
$599,000Active4 beds 3 baths2,715 sq. ft.475 Stump Ridge Road, Brandon, MS 39047
MLS# 4131539Listed by: HOPPER PROPERTIES - New
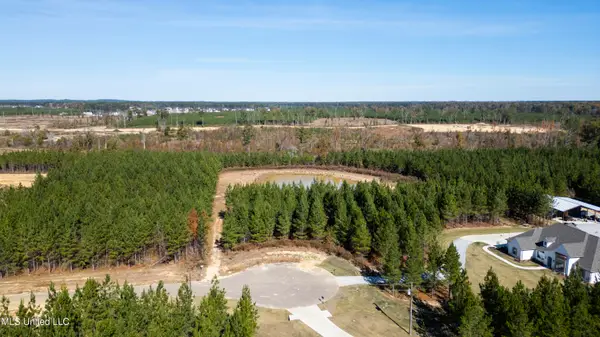 $160,000Active4.11 Acres
$160,000Active4.11 Acres0 Freedom Ridge Lane, Brandon, MS 39047
MLS# 4131547Listed by: SOUTHERN PREMIER PROPERTIES LLC - New
 $195,000Active2 beds 1 baths1,100 sq. ft.
$195,000Active2 beds 1 baths1,100 sq. ft.115 Eagle Drive, Brandon, MS 39047
MLS# 4131567Listed by: TRIFECTA REAL ESTATE, LLC - New
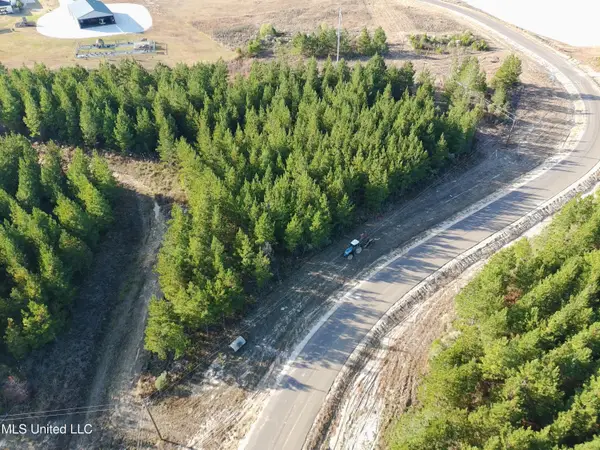 $129,700Active3.47 Acres
$129,700Active3.47 Acres728 Freedom Ridge Lane, Brandon, MS 39047
MLS# 4131571Listed by: TRIFECTA REAL ESTATE, LLC - New
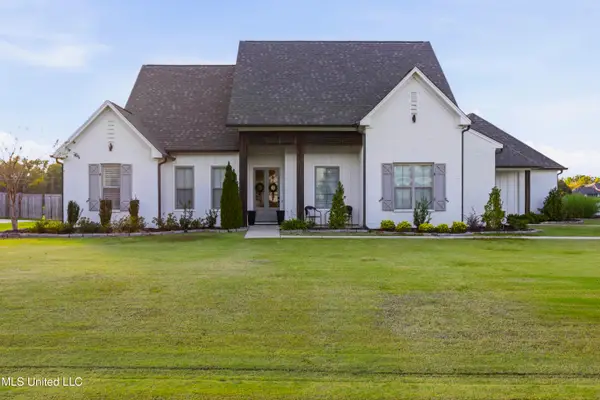 $589,900Active4 beds 4 baths2,907 sq. ft.
$589,900Active4 beds 4 baths2,907 sq. ft.130 Anchor Lane, Brandon, MS 39047
MLS# 4131584Listed by: FRONT GATE REALTY LLC - Open Sun, 2 to 4pmNew
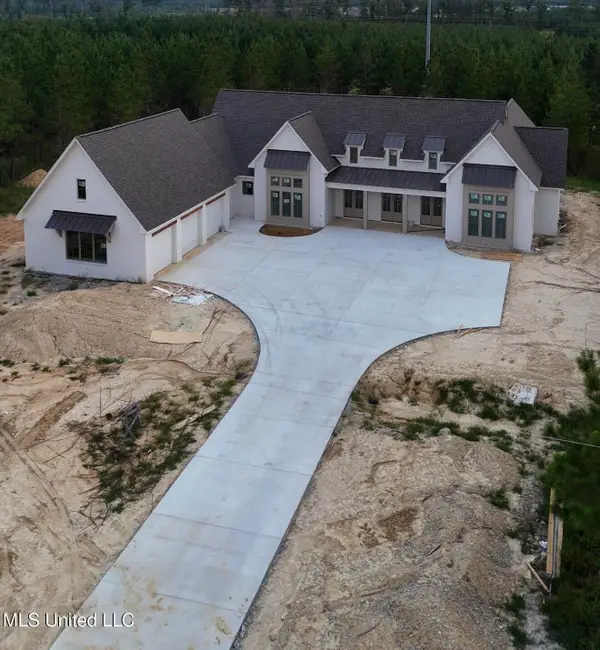 $820,000Active4 beds 4 baths3,503 sq. ft.
$820,000Active4 beds 4 baths3,503 sq. ft.1208 Patriotic Circle, Brandon, MS 39047
MLS# 4131592Listed by: TRIFECTA REAL ESTATE, LLC - New
 $375,000Active4 beds 3 baths2,141 sq. ft.
$375,000Active4 beds 3 baths2,141 sq. ft.806 Long Leaf Circle, Brandon, MS 39042
MLS# 4131281Listed by: KELLER WILLIAMS
