119 Turtle Ridge Drive, Brandon, MS 39047
Local realty services provided by:Better Homes and Gardens Real Estate Expect Realty
Listed by: kate m hilliard
Office: haley properties llc.
MLS#:4119434
Source:MS_UNITED
Price summary
- Price:$342,000
- Price per sq. ft.:$153.23
About this home
Welcome to Your Perfect Home in Turtle Ridge!
Located in the sought-after Turtle Ridge subdivision, this beautifully maintained 2-story home offers 4 spacious bedrooms, 3 full bathrooms, and all the space you need to live, grow, and entertain in comfort.
Step inside to find generous living areas, spacious closets, and ample storage throughout. The home has been professionally cleaned from top to bottom—including freshly shampooed carpets and newly waxed hardwood floors—making it move-in ready.
Enjoy outdoor living with a fully fenced and professionally landscaped backyard, perfect for kids, pets, or weekend gatherings. Whether you're looking for room to spread out or a stylish space to make memories, this home has it all!
Don't miss your chance to live in one of the area's most desirable neighborhoods—schedule your tour today!
Contact an agent
Home facts
- Year built:2006
- Listing ID #:4119434
- Added:122 day(s) ago
- Updated:November 15, 2025 at 05:47 PM
Rooms and interior
- Bedrooms:4
- Total bathrooms:3
- Full bathrooms:2
- Half bathrooms:1
- Living area:2,232 sq. ft.
Heating and cooling
- Cooling:Central Air
- Heating:Fireplace(s), Natural Gas
Structure and exterior
- Year built:2006
- Building area:2,232 sq. ft.
- Lot area:0.34 Acres
Schools
- High school:Northwest Rankin
- Middle school:Northwest Rankin
- Elementary school:Highland Bluff Elm
Utilities
- Water:Public
- Sewer:Public Sewer
Finances and disclosures
- Price:$342,000
- Price per sq. ft.:$153.23
- Tax amount:$1,748 (2024)
New listings near 119 Turtle Ridge Drive
- New
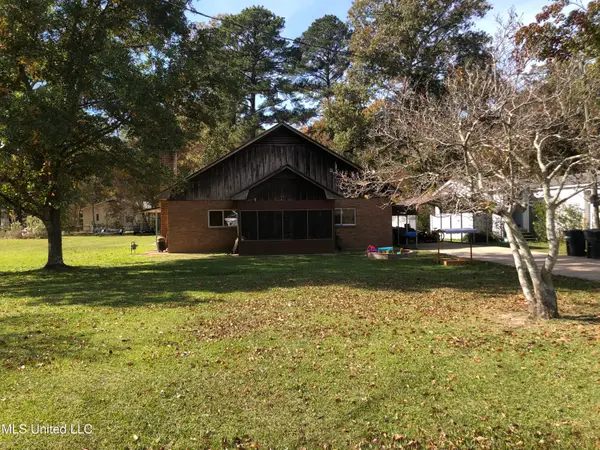 $250,000Active4 beds 2 baths1,968 sq. ft.
$250,000Active4 beds 2 baths1,968 sq. ft.213 Harbor Lane, Brandon, MS 39047
MLS# 4131338Listed by: EXP REALTY - New
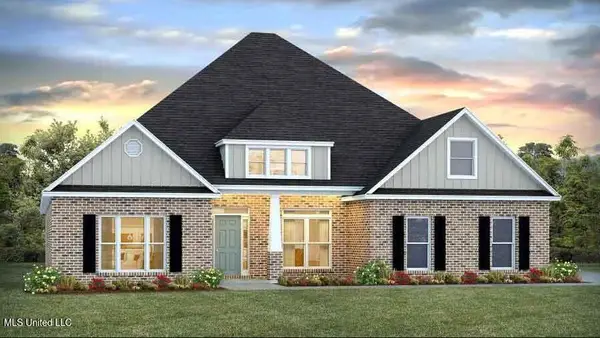 $472,400Active5 beds 3 baths3,205 sq. ft.
$472,400Active5 beds 3 baths3,205 sq. ft.319 Cornerstone Crossing, Brandon, MS 39042
MLS# 4131342Listed by: D R HORTON - New
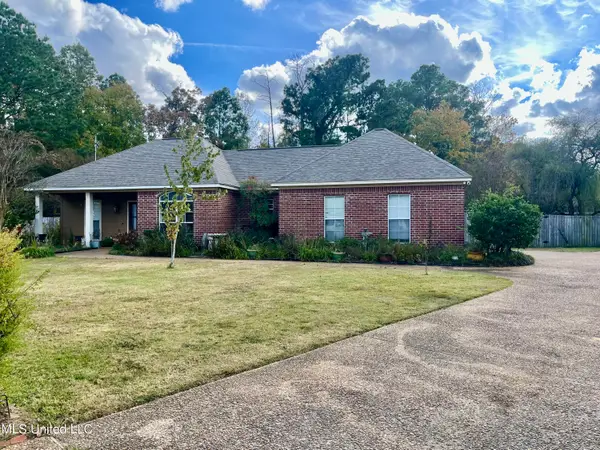 $255,000Active3 beds 2 baths1,701 sq. ft.
$255,000Active3 beds 2 baths1,701 sq. ft.204 Riverbirch Cove, Brandon, MS 39047
MLS# 4131385Listed by: MERCK TEAM REALTY, INC. - New
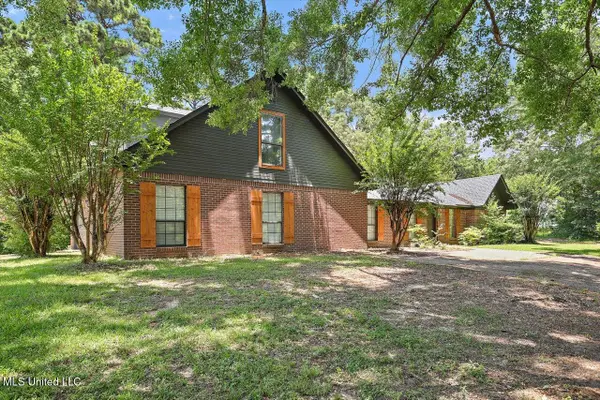 $384,900Active5 beds 3 baths3,165 sq. ft.
$384,900Active5 beds 3 baths3,165 sq. ft.2713 Highway 471, Brandon, MS 39047
MLS# 4131394Listed by: SOUTHERN HOMES REAL ESTATE - New
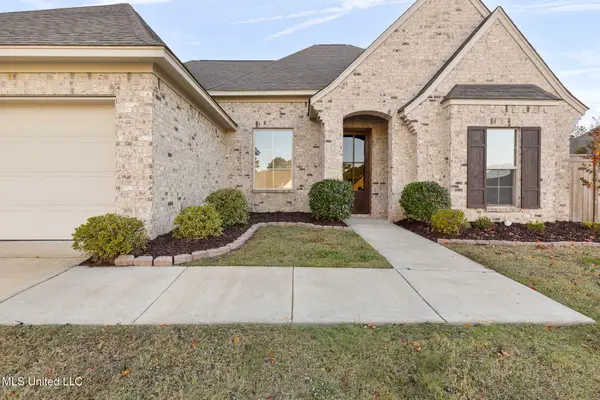 $345,000Active3 beds 2 baths1,829 sq. ft.
$345,000Active3 beds 2 baths1,829 sq. ft.155 Magnolia Place Circle, Brandon, MS 39047
MLS# 4131409Listed by: DEEP SOUTH PROPERTY SOLUTIONS, LLC - New
 $415,000Active4 beds 3 baths2,847 sq. ft.
$415,000Active4 beds 3 baths2,847 sq. ft.1006 Riverchase North Drive, Brandon, MS 39047
MLS# 4131415Listed by: OPULENT KEYS - New
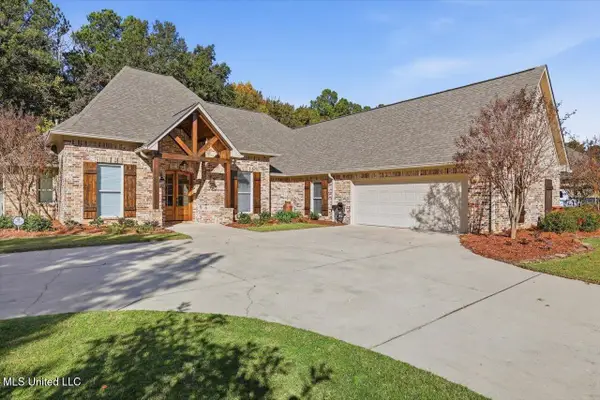 $424,900Active3 beds 4 baths2,700 sq. ft.
$424,900Active3 beds 4 baths2,700 sq. ft.162 Speers Valley Road, Brandon, MS 39042
MLS# 4131474Listed by: HARPER HOMES REAL ESTATE LLC - New
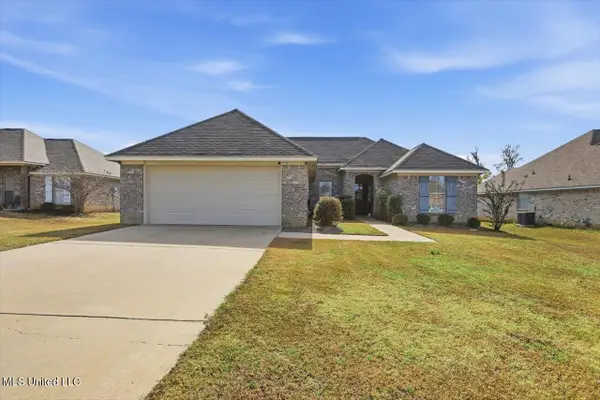 $275,000Active3 beds 2 baths1,445 sq. ft.
$275,000Active3 beds 2 baths1,445 sq. ft.742 Sawgrass Lakes Drive, Brandon, MS 39042
MLS# 4131506Listed by: AWG REAL ESTATE  $421,000Pending3 beds 2 baths2,097 sq. ft.
$421,000Pending3 beds 2 baths2,097 sq. ft.119 Ole Magnolia Drive, Brandon, MS 39042
MLS# 4131331Listed by: EPIQUE REALTY- New
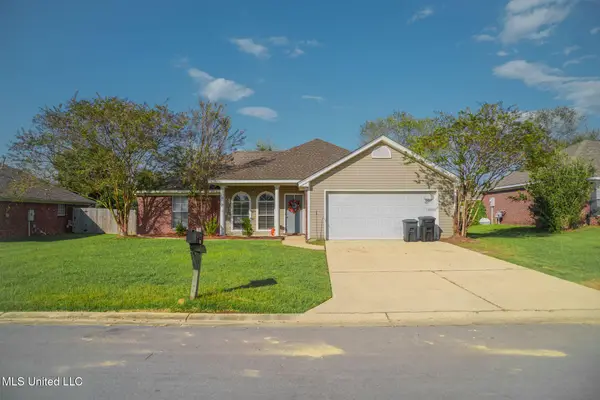 $269,900Active3 beds 2 baths1,365 sq. ft.
$269,900Active3 beds 2 baths1,365 sq. ft.424 Timber Ridge Way, Brandon, MS 39047
MLS# 4131619Listed by: MCINTOSH & ASSOCIATES
