124 Poplar Ridge Drive, Brandon, MS 39047
Local realty services provided by:Better Homes and Gardens Real Estate Traditions
Listed by: jessie haley
Office: haley properties llc.
MLS#:4118612
Source:MS_UNITED
Price summary
- Price:$599,900
- Price per sq. ft.:$168.09
About this home
Luxurious 4-Bedroom Home with Pool in the Heart of Flowood - Estates of Bridlewood
Welcome to your dream home nestled in one of Flowood's most desirable neighborhoods - The Estates of Bridlewood. This stunning 4-bedroom, 2.75-bath residence sits on a private lot backing to serene trees, offering the perfect blend of luxury, comfort, and convenience.
Step inside to find a beautifully remodeled two-story layout with neutral finishes throughout. The home features an open, split floor plan designed for both everyday living and entertaining. The updated kitchen is a chef's dream with stainless steel appliances, a double oven, walk-in pantry, and stylish finishes that flow seamlessly into the living and dining areas, filled with natural light.
The spacious primary suite is located on the main floor and includes a 200 sq ft private den addition, perfect for cozy evenings overlooking the in-ground chlorine pool and lush backyard. The luxurious ensuite bath offers a separate tub and shower, dual vanities, and a large walk-in closet. Also on the main floor is a versatile second bedroom/office with an attached bath and closet, ideal for guests or a home workspace.
Upstairs, you'll find two more bedrooms, a bonus room that could easily serve as a fifth bedroom, and a covered balcony offering beautiful views. The massive upstairs bonus room (currently a man cave) adds an additional 630± sq ft not included in the main square footage—perfect for a media room, gym, or hobby space.
Enjoy peaceful outdoor living with covered porches in both front and back, and a private backyard oasis featuring the sparkling pool. The climate-controlled 3-car garage and convenient laundry room complete the package.
Located just minutes from shopping, dining, hospitals, and the airport, this rare property combines privacy, luxury, and accessibility.
Don't miss this incredible opportunity—schedule your private tour today and make this estate your own!
Contact an agent
Home facts
- Year built:2002
- Listing ID #:4118612
- Added:129 day(s) ago
- Updated:November 15, 2025 at 08:44 AM
Rooms and interior
- Bedrooms:4
- Total bathrooms:3
- Full bathrooms:3
- Living area:3,569 sq. ft.
Heating and cooling
- Cooling:Central Air, Gas
- Heating:Central
Structure and exterior
- Year built:2002
- Building area:3,569 sq. ft.
- Lot area:0.9 Acres
Schools
- High school:Northwest Rankin
- Middle school:Northwest Rankin
- Elementary school:Flowood
Utilities
- Water:Public
- Sewer:Public Sewer
Finances and disclosures
- Price:$599,900
- Price per sq. ft.:$168.09
- Tax amount:$4,520 (2024)
New listings near 124 Poplar Ridge Drive
 $421,000Pending3 beds 2 baths2,097 sq. ft.
$421,000Pending3 beds 2 baths2,097 sq. ft.119 Ole Magnolia Drive, Brandon, MS 39042
MLS# 4131331Listed by: EPIQUE REALTY- New
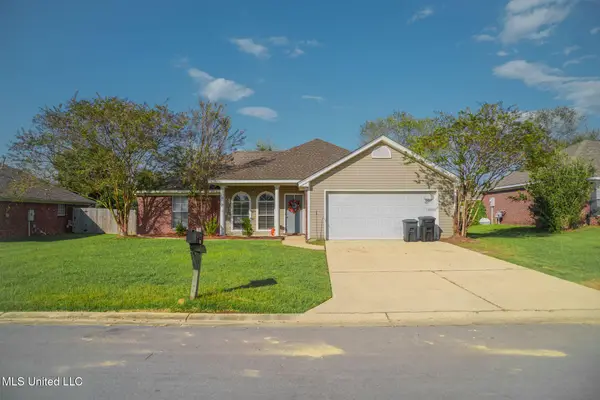 $269,900Active3 beds 2 baths1,365 sq. ft.
$269,900Active3 beds 2 baths1,365 sq. ft.424 Timber Ridge Way, Brandon, MS 39047
MLS# 4131619Listed by: MCINTOSH & ASSOCIATES - New
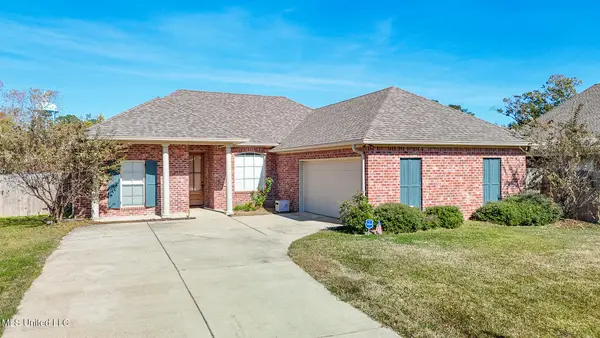 $275,000Active3 beds 2 baths1,522 sq. ft.
$275,000Active3 beds 2 baths1,522 sq. ft.302 Alicetowne Landing, Brandon, MS 39047
MLS# 4131527Listed by: MCKEE REALTY, INC. - New
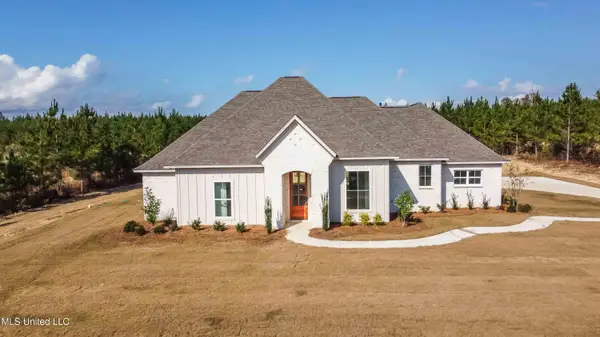 $599,000Active4 beds 3 baths2,715 sq. ft.
$599,000Active4 beds 3 baths2,715 sq. ft.475 Stump Ridge Road, Brandon, MS 39047
MLS# 4131539Listed by: HOPPER PROPERTIES - New
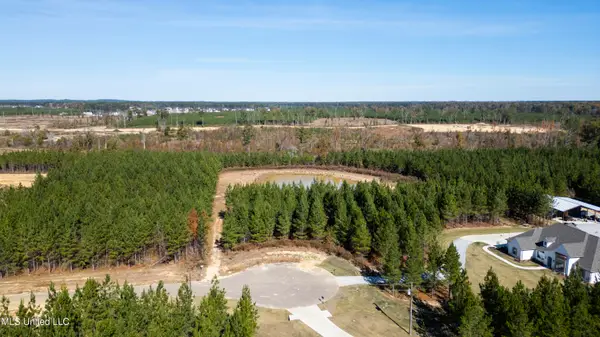 $160,000Active4.11 Acres
$160,000Active4.11 Acres0 Freedom Ridge Lane, Brandon, MS 39047
MLS# 4131547Listed by: SOUTHERN PREMIER PROPERTIES LLC - New
 $195,000Active2 beds 1 baths1,100 sq. ft.
$195,000Active2 beds 1 baths1,100 sq. ft.115 Eagle Drive, Brandon, MS 39047
MLS# 4131567Listed by: TRIFECTA REAL ESTATE, LLC - New
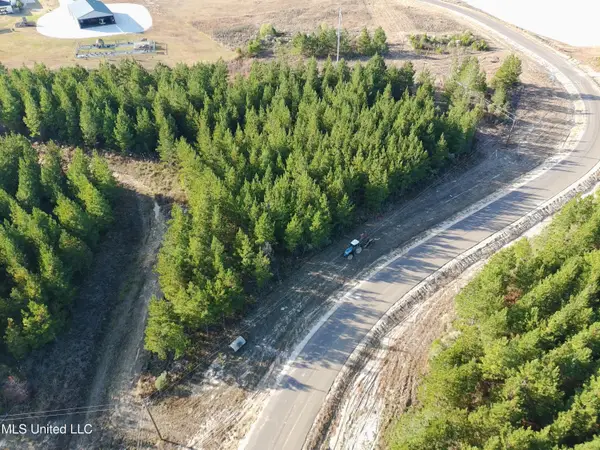 $129,700Active3.47 Acres
$129,700Active3.47 Acres728 Freedom Ridge Lane, Brandon, MS 39047
MLS# 4131571Listed by: TRIFECTA REAL ESTATE, LLC - New
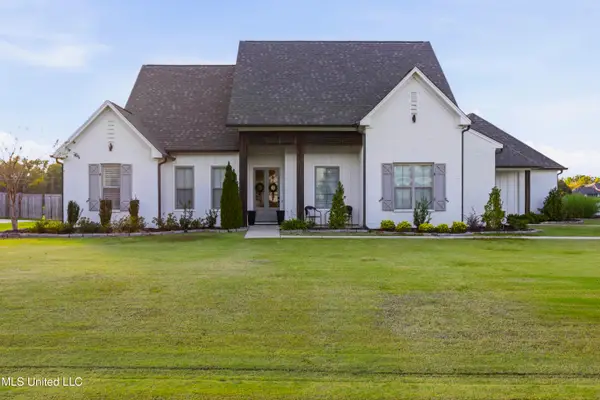 $589,900Active4 beds 4 baths2,907 sq. ft.
$589,900Active4 beds 4 baths2,907 sq. ft.130 Anchor Lane, Brandon, MS 39047
MLS# 4131584Listed by: FRONT GATE REALTY LLC - Open Sun, 2 to 4pmNew
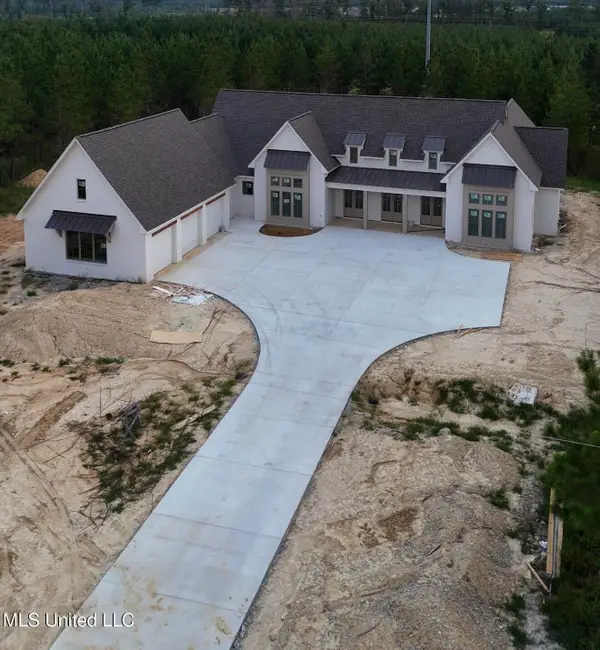 $820,000Active4 beds 4 baths3,503 sq. ft.
$820,000Active4 beds 4 baths3,503 sq. ft.1208 Patriotic Circle, Brandon, MS 39047
MLS# 4131592Listed by: TRIFECTA REAL ESTATE, LLC - New
 $375,000Active4 beds 3 baths2,141 sq. ft.
$375,000Active4 beds 3 baths2,141 sq. ft.806 Long Leaf Circle, Brandon, MS 39042
MLS# 4131281Listed by: KELLER WILLIAMS
