139 Woodlands Green Drive, Brandon, MS 39047
Local realty services provided by:Better Homes and Gardens Real Estate Traditions
Listed by: casey c holcomb
Office: ms hometown realty
MLS#:4116650
Source:MS_UNITED
Price summary
- Price:$415,000
- Price per sq. ft.:$115.18
- Monthly HOA dues:$26.17
About this home
Welcome to Castlewoods — Where Resort-Style Living Meets the Comfort of Home
Nestled along the third hole of the Castlewoods golf course, this stunning 4-bedroom, 3.5-bath home (with a versatile bonus room that can serve as a fifth bedroom) offers over 3,600 square feet of thoughtfully designed living space.
Step inside to a welcoming foyer that leads to a flexible home study with custom built-ins and a tuck-away computer console — perfect for a quiet office or cozy sitting room. The formal dining room is ideally situated with easy access to the foyer, den, and kitchen, making it a perfect space for entertaining.
The spacious family room centers around a gas-burning fireplace and opens seamlessly to a screened-in porch and expansive deck — offering panoramic views of the lush fairways. It's a true golfer's dream setting.
The kitchen boasts abundant counter space, a sunny breakfast nook, and a large walk-in pantry. Just off the kitchen, the utility room adds functionality with additional work space and a wash sink. Beyond the garage, you'll find a small workshop and a beautifully landscaped, fenced courtyard bursting with blooms.
The primary suite is a peaceful retreat with serene views of the greenery, dual walk-in closets, a private water closet, and double vanities. Upstairs, you'll find three additional bedrooms — two sharing a Jack-and-Jill bath, and one with its own private ensuite. The oversized bonus room above the garage is perfect for a guestroom, home gym, or playroom.
Additional highlights include a floored attic for ample storage, exceptional curb appeal, and the many lifestyle perks of living in one of the area's most desirable golf course communities.
Contact an agent
Home facts
- Year built:1993
- Listing ID #:4116650
- Added:149 day(s) ago
- Updated:November 15, 2025 at 08:44 AM
Rooms and interior
- Bedrooms:4
- Total bathrooms:4
- Full bathrooms:3
- Half bathrooms:1
- Living area:3,603 sq. ft.
Heating and cooling
- Cooling:Ceiling Fan(s), Central Air, Electric
- Heating:Central, Fireplace(s), Natural Gas
Structure and exterior
- Year built:1993
- Building area:3,603 sq. ft.
- Lot area:0.39 Acres
Schools
- High school:Northwest Rankin
- Middle school:Northwest Rankin Middle
- Elementary school:Northwest Elementary School
Utilities
- Water:Public
- Sewer:Public Sewer, Sewer Connected
Finances and disclosures
- Price:$415,000
- Price per sq. ft.:$115.18
- Tax amount:$2,008 (2024)
New listings near 139 Woodlands Green Drive
 $421,000Pending3 beds 2 baths2,097 sq. ft.
$421,000Pending3 beds 2 baths2,097 sq. ft.119 Ole Magnolia Drive, Brandon, MS 39042
MLS# 4131331Listed by: EPIQUE REALTY- New
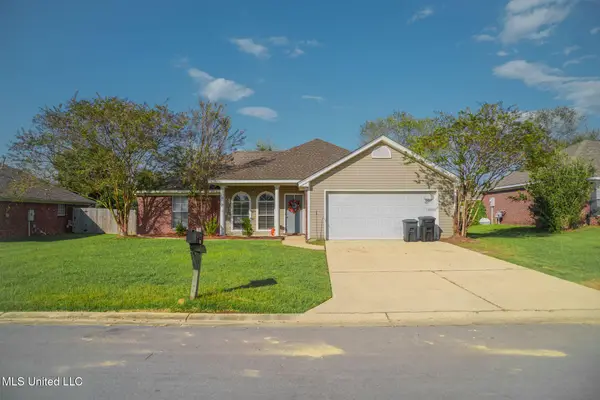 $269,900Active3 beds 2 baths1,365 sq. ft.
$269,900Active3 beds 2 baths1,365 sq. ft.424 Timber Ridge Way, Brandon, MS 39047
MLS# 4131619Listed by: MCINTOSH & ASSOCIATES - New
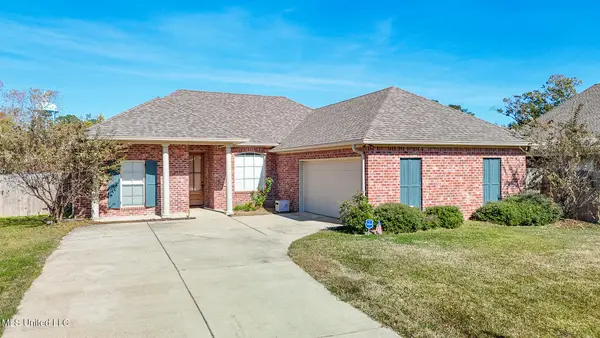 $275,000Active3 beds 2 baths1,522 sq. ft.
$275,000Active3 beds 2 baths1,522 sq. ft.302 Alicetowne Landing, Brandon, MS 39047
MLS# 4131527Listed by: MCKEE REALTY, INC. - New
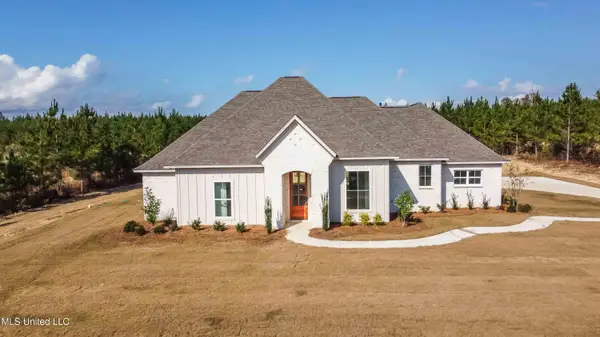 $599,000Active4 beds 3 baths2,715 sq. ft.
$599,000Active4 beds 3 baths2,715 sq. ft.475 Stump Ridge Road, Brandon, MS 39047
MLS# 4131539Listed by: HOPPER PROPERTIES - New
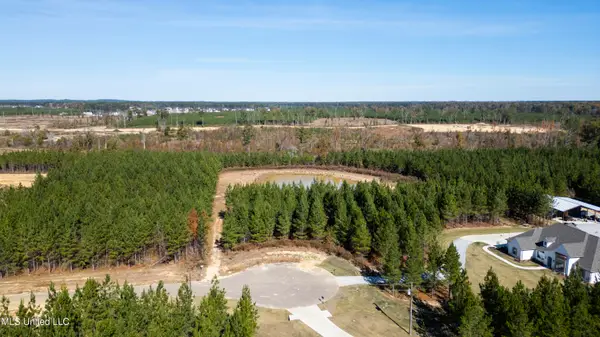 $160,000Active4.11 Acres
$160,000Active4.11 Acres0 Freedom Ridge Lane, Brandon, MS 39047
MLS# 4131547Listed by: SOUTHERN PREMIER PROPERTIES LLC - New
 $195,000Active2 beds 1 baths1,100 sq. ft.
$195,000Active2 beds 1 baths1,100 sq. ft.115 Eagle Drive, Brandon, MS 39047
MLS# 4131567Listed by: TRIFECTA REAL ESTATE, LLC - New
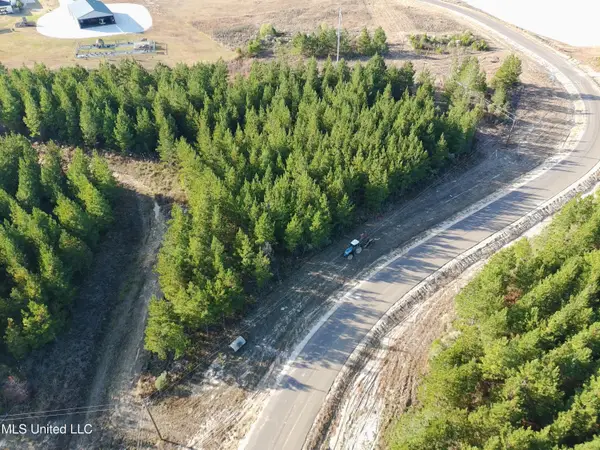 $129,700Active3.47 Acres
$129,700Active3.47 Acres728 Freedom Ridge Lane, Brandon, MS 39047
MLS# 4131571Listed by: TRIFECTA REAL ESTATE, LLC - New
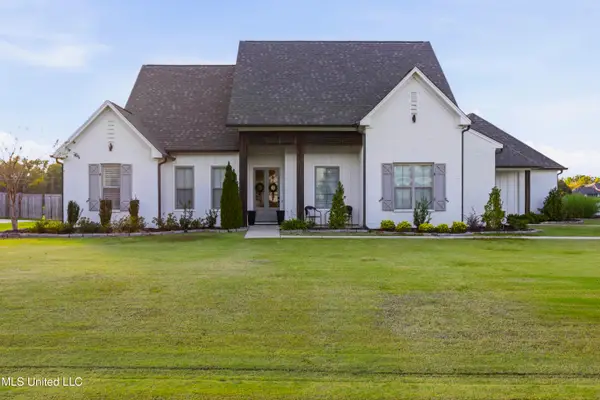 $589,900Active4 beds 4 baths2,907 sq. ft.
$589,900Active4 beds 4 baths2,907 sq. ft.130 Anchor Lane, Brandon, MS 39047
MLS# 4131584Listed by: FRONT GATE REALTY LLC - Open Sun, 2 to 4pmNew
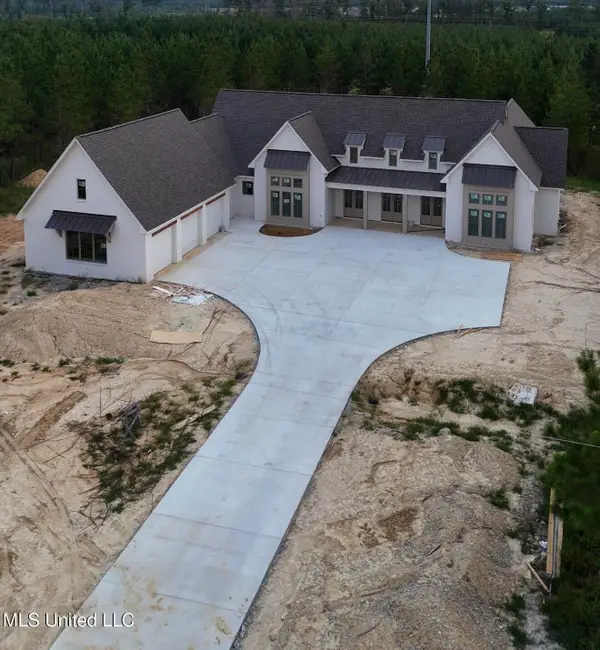 $820,000Active4 beds 4 baths3,503 sq. ft.
$820,000Active4 beds 4 baths3,503 sq. ft.1208 Patriotic Circle, Brandon, MS 39047
MLS# 4131592Listed by: TRIFECTA REAL ESTATE, LLC - New
 $375,000Active4 beds 3 baths2,141 sq. ft.
$375,000Active4 beds 3 baths2,141 sq. ft.806 Long Leaf Circle, Brandon, MS 39042
MLS# 4131281Listed by: KELLER WILLIAMS
