1414 Rudder Way, Brandon, MS 39047
Local realty services provided by:Better Homes and Gardens Real Estate Traditions
Listed by: ashley burke
Office: coldwell banker graham
MLS#:4105836
Source:MS_UNITED
Price summary
- Price:$475,000
- Price per sq. ft.:$194.99
About this home
HOME COMES WITH 2022 GE WASHER, DRYER, AND REFRIGERATOR (with extended warranties). Located in the highly sought-after Reservoir area, this nearly new home offers modern amenities with a touch of charm. A welcoming foyer with a convenient closet sets the tone for the thoughtfully designed layout. The kitchen showcases stainless steel appliances, including a refrigerator with a built-in water filler, a spacious walk-in pantry with a built-in microwave, and an inviting eat-up bar. Sleek designer subway tile and a custom vent hood enhance the kitchen's modern appeal, while the breakfast area provides the perfect setting for a charming farmhouse table.
The open-concept living area, featuring engineered white oak flooring throughout and no carpet in the home—ideal for easy maintenance and allergy-friendly living—centers around a brick fireplace with a hearth and wood beam mantle, while built-in cabinets with floating shelves add both style and functionality.
A versatile office space off the living room can easily serve as a formal dining area to suit your needs. The guest bedroom and full hall bath are tucked on one side of the home, while two additional bedrooms share a hall bath at the front. The primary suite offers a serene retreat with thoughtful design for ultimate relaxation. The primary bath features double vanities with ample under-counter storage, a luxurious soaker tub, a zero-entry walk-in shower, a separate wet room, and a spacious walk-in closet.
Outdoor living is made easy with a screened-in patio complete with a fireplace, perfect for enjoying the space year-round. Practical features include a built-in mud area and desk near the laundry room, which boasts decorative tile, a deep utility sink with a butcher block top, and a 2022 GE Profile washer and dryer set. Programmable lights, a thermostat, an ADT security system with Google cameras, and a recordable doorbell add to the home's efficiency, convenience, and peace of mind.
Situated on a cul de sac, across from the neighborhood pool and basketball courts, this home provides easy access to recreational amenities. Additional highlights include professional landscaping, gutters for hassle-free upkeep, extended warranty on all GE appliances, and 4 years left on builder's warranty for the foundation. Schedule a showing today to see if this move-in-ready home is the right fit for you!
Contact an agent
Home facts
- Year built:2022
- Listing ID #:4105836
- Added:253 day(s) ago
- Updated:November 15, 2025 at 08:44 AM
Rooms and interior
- Bedrooms:4
- Total bathrooms:3
- Full bathrooms:3
- Living area:2,436 sq. ft.
Heating and cooling
- Cooling:Ceiling Fan(s), Central Air
- Heating:Central, Fireplace(s), Natural Gas
Structure and exterior
- Year built:2022
- Building area:2,436 sq. ft.
- Lot area:0.31 Acres
Schools
- High school:Northwest Rankin
- Middle school:Northwest Rankin Middle
- Elementary school:Northshore
Utilities
- Water:Public
- Sewer:Public Sewer
Finances and disclosures
- Price:$475,000
- Price per sq. ft.:$194.99
- Tax amount:$3,584 (2024)
New listings near 1414 Rudder Way
 $421,000Pending3 beds 2 baths2,097 sq. ft.
$421,000Pending3 beds 2 baths2,097 sq. ft.119 Ole Magnolia Drive, Brandon, MS 39042
MLS# 4131331Listed by: EPIQUE REALTY- New
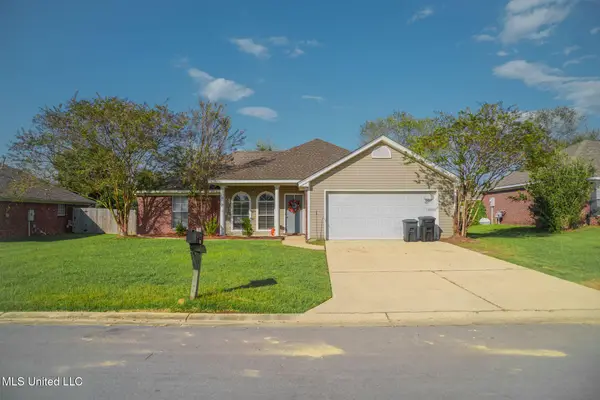 $269,900Active3 beds 2 baths1,365 sq. ft.
$269,900Active3 beds 2 baths1,365 sq. ft.424 Timber Ridge Way, Brandon, MS 39047
MLS# 4131619Listed by: MCINTOSH & ASSOCIATES - New
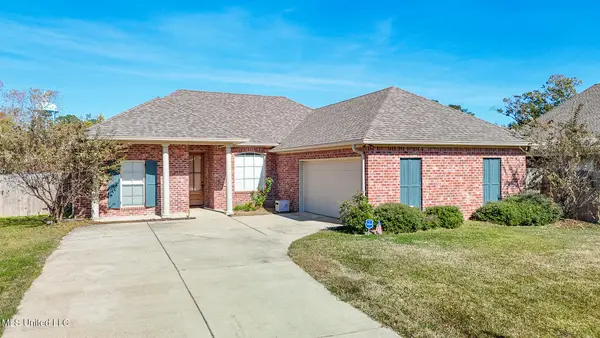 $275,000Active3 beds 2 baths1,522 sq. ft.
$275,000Active3 beds 2 baths1,522 sq. ft.302 Alicetowne Landing, Brandon, MS 39047
MLS# 4131527Listed by: MCKEE REALTY, INC. - New
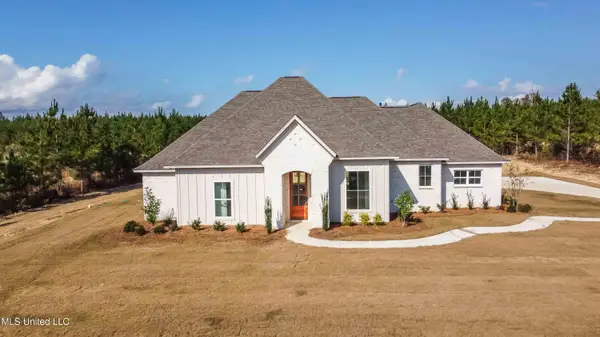 $599,000Active4 beds 3 baths2,715 sq. ft.
$599,000Active4 beds 3 baths2,715 sq. ft.475 Stump Ridge Road, Brandon, MS 39047
MLS# 4131539Listed by: HOPPER PROPERTIES - New
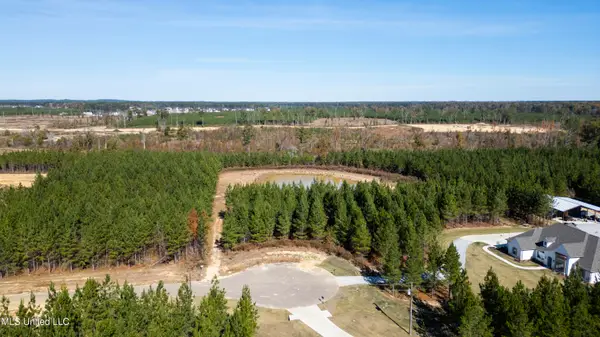 $160,000Active4.11 Acres
$160,000Active4.11 Acres0 Freedom Ridge Lane, Brandon, MS 39047
MLS# 4131547Listed by: SOUTHERN PREMIER PROPERTIES LLC - New
 $195,000Active2 beds 1 baths1,100 sq. ft.
$195,000Active2 beds 1 baths1,100 sq. ft.115 Eagle Drive, Brandon, MS 39047
MLS# 4131567Listed by: TRIFECTA REAL ESTATE, LLC - New
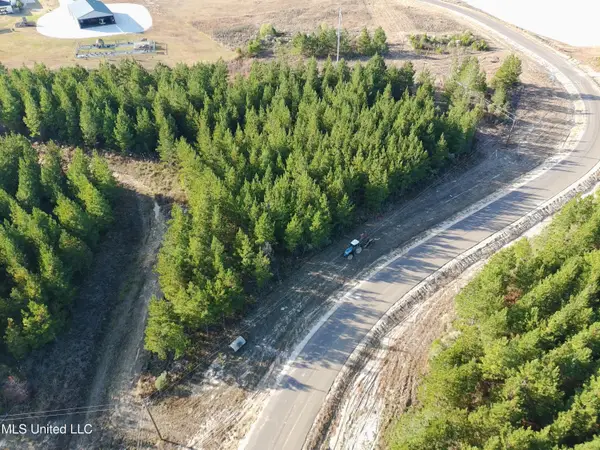 $129,700Active3.47 Acres
$129,700Active3.47 Acres728 Freedom Ridge Lane, Brandon, MS 39047
MLS# 4131571Listed by: TRIFECTA REAL ESTATE, LLC - New
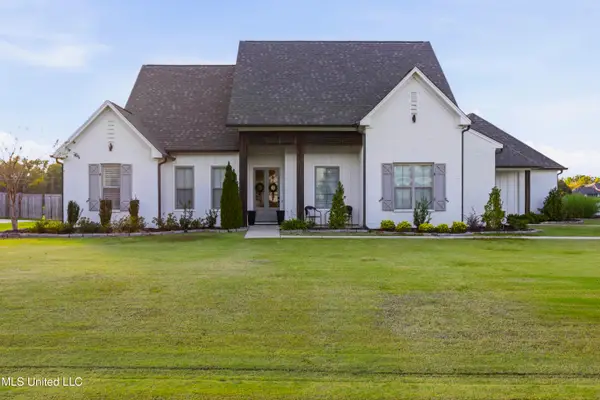 $589,900Active4 beds 4 baths2,907 sq. ft.
$589,900Active4 beds 4 baths2,907 sq. ft.130 Anchor Lane, Brandon, MS 39047
MLS# 4131584Listed by: FRONT GATE REALTY LLC - Open Sun, 2 to 4pmNew
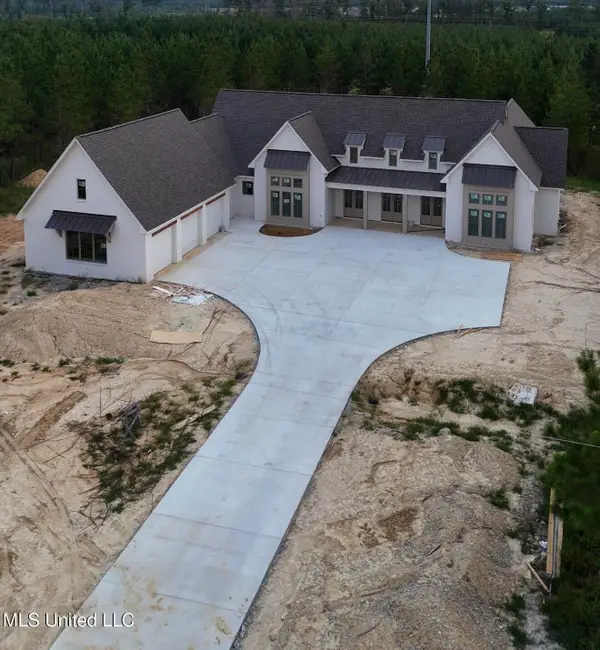 $820,000Active4 beds 4 baths3,503 sq. ft.
$820,000Active4 beds 4 baths3,503 sq. ft.1208 Patriotic Circle, Brandon, MS 39047
MLS# 4131592Listed by: TRIFECTA REAL ESTATE, LLC - New
 $375,000Active4 beds 3 baths2,141 sq. ft.
$375,000Active4 beds 3 baths2,141 sq. ft.806 Long Leaf Circle, Brandon, MS 39042
MLS# 4131281Listed by: KELLER WILLIAMS
