198 Crossview Place, Brandon, MS 39047
Local realty services provided by:Better Homes and Gardens Real Estate Expect Realty
Listed by: victoria prowant
Office: southern homes real estate
MLS#:4126772
Source:MS_UNITED
Price summary
- Price:$594,900
- Price per sq. ft.:$204.36
- Monthly HOA dues:$20.83
About this home
Welcome to Crossview Plantation, where timeless charm meets modern comfort. Nestled quietly at the back of the neighborhood on one of the community's largest and most usable lots, this home offers exceptional privacy and a lifestyle designed for both relaxation and entertaining.
From the moment you arrive, you'll be drawn to the inviting front porch with its beautiful woodwork—a perfect place to enjoy a morning coffee or evening breeze. Step inside to find a foyer with soaring ceilings, custom detailing, and abundant natural light that sets the tone for the elegance throughout.
To the right is a dedicated office (or optional sitting room) that provides flexibility for today's needs. Beyond, the home opens into a bright, open living and kitchen area, anchored by an old brick fireplace and framed by windows overlooking the private backyard. The kitchen is a chef's delight, featuring granite countertops, stainless steel appliances, a walk-in pantry, and an oversized breakfast area.
The primary suite on the main level offers a true retreat, complete with space for a sitting area, a spa-like bath with jetted tub, tiled shower, and an oversized closet with built-ins. Two additional bedrooms with generous closets, along with a dual-sink guest bath, are also located downstairs. Thoughtful touches such as a locker system, laundry with sink, and oversized picture window add both function and style.
Upstairs, a versatile playroom, additional bedroom, and full bath provide the perfect use of space for family or guests.
Outdoors is where this home truly shines: enjoy a screened-in porch, dedicated cooking porch, and extended brick-paver patio with an outdoor fireplace—all overlooking a wooded backdrop for unmatched privacy.
With four bedrooms, three and a half baths, a three-car garage, and multiple living spaces, this home seamlessly blends elegance, comfort, and practicality.
Contact an agent
Home facts
- Year built:2017
- Listing ID #:4126772
- Added:51 day(s) ago
- Updated:November 16, 2025 at 12:37 AM
Rooms and interior
- Bedrooms:4
- Total bathrooms:4
- Full bathrooms:3
- Half bathrooms:1
- Living area:2,911 sq. ft.
Heating and cooling
- Cooling:Central Air, Gas
- Heating:Central
Structure and exterior
- Year built:2017
- Building area:2,911 sq. ft.
- Lot area:1.87 Acres
Schools
- High school:Northwest Rankin
- Middle school:Northwest Rankin Middle
- Elementary school:Oakdale
Utilities
- Water:Public
- Sewer:Waste Treatment Plant
Finances and disclosures
- Price:$594,900
- Price per sq. ft.:$204.36
- Tax amount:$4,037 (2024)
New listings near 198 Crossview Place
- New
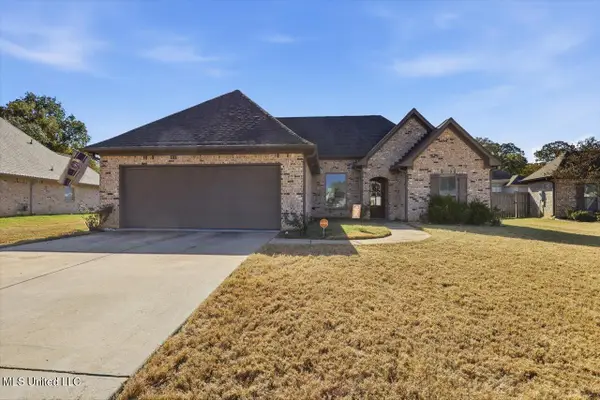 $290,000Active3 beds 2 baths1,585 sq. ft.
$290,000Active3 beds 2 baths1,585 sq. ft.709 Parkdale Place, Brandon, MS 39042
MLS# 4131657Listed by: NEXTHOME REALTY EXPERIENCE - New
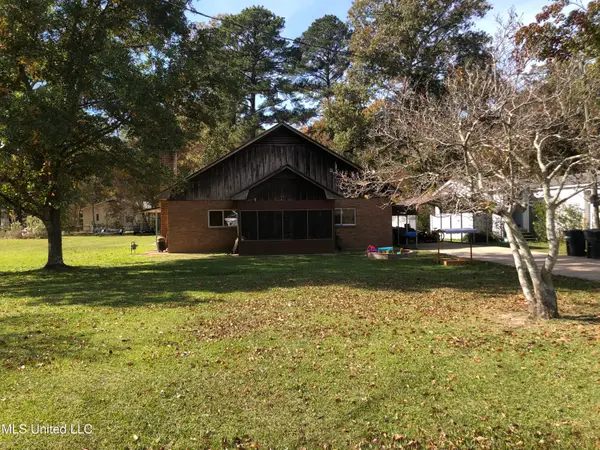 $250,000Active4 beds 2 baths1,968 sq. ft.
$250,000Active4 beds 2 baths1,968 sq. ft.213 Harbor Lane, Brandon, MS 39047
MLS# 4131338Listed by: EXP REALTY - New
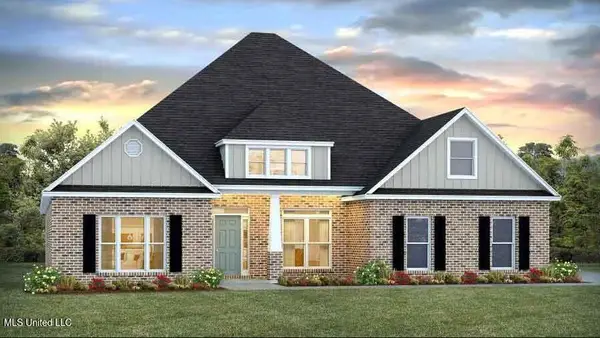 $472,400Active5 beds 3 baths3,205 sq. ft.
$472,400Active5 beds 3 baths3,205 sq. ft.319 Cornerstone Crossing, Brandon, MS 39042
MLS# 4131342Listed by: D R HORTON - New
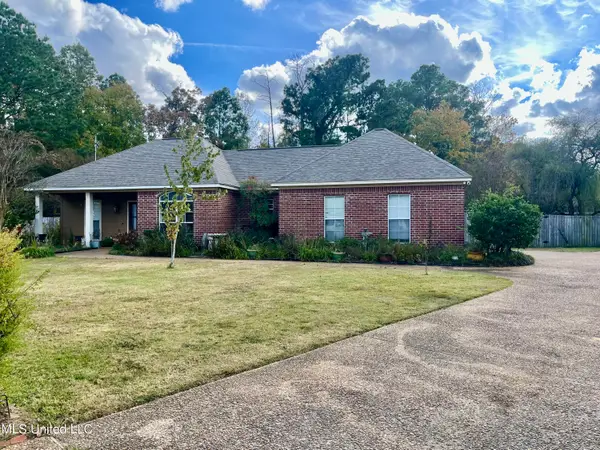 $255,000Active3 beds 2 baths1,701 sq. ft.
$255,000Active3 beds 2 baths1,701 sq. ft.204 Riverbirch Cove, Brandon, MS 39047
MLS# 4131385Listed by: MERCK TEAM REALTY, INC. - New
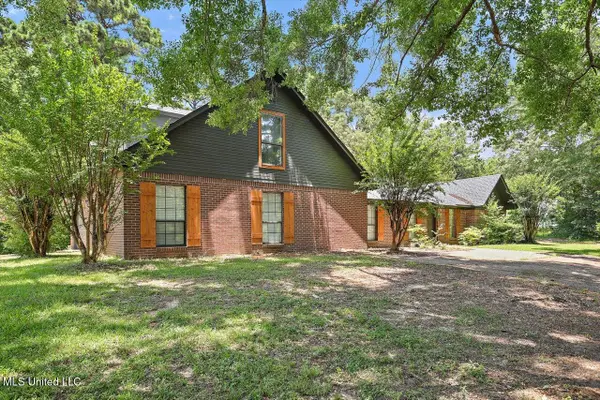 $384,900Active5 beds 3 baths3,165 sq. ft.
$384,900Active5 beds 3 baths3,165 sq. ft.2713 Highway 471, Brandon, MS 39047
MLS# 4131394Listed by: SOUTHERN HOMES REAL ESTATE - New
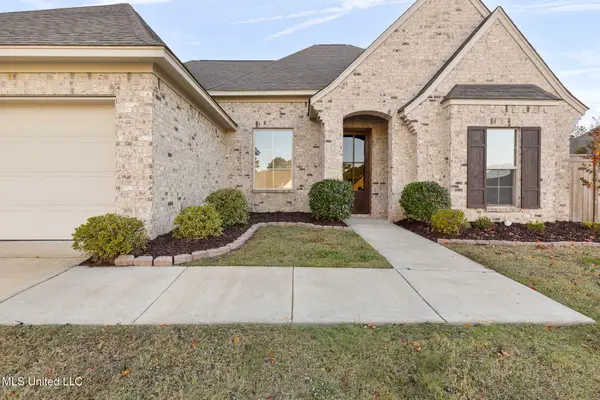 $345,000Active3 beds 2 baths1,829 sq. ft.
$345,000Active3 beds 2 baths1,829 sq. ft.155 Magnolia Place Circle, Brandon, MS 39047
MLS# 4131409Listed by: DEEP SOUTH PROPERTY SOLUTIONS, LLC - New
 $415,000Active4 beds 3 baths2,847 sq. ft.
$415,000Active4 beds 3 baths2,847 sq. ft.1006 Riverchase North Drive, Brandon, MS 39047
MLS# 4131415Listed by: OPULENT KEYS - New
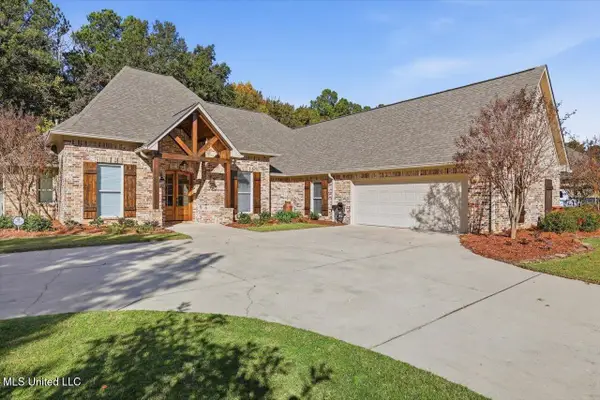 $424,900Active3 beds 4 baths2,700 sq. ft.
$424,900Active3 beds 4 baths2,700 sq. ft.162 Speers Valley Road, Brandon, MS 39042
MLS# 4131474Listed by: HARPER HOMES REAL ESTATE LLC - New
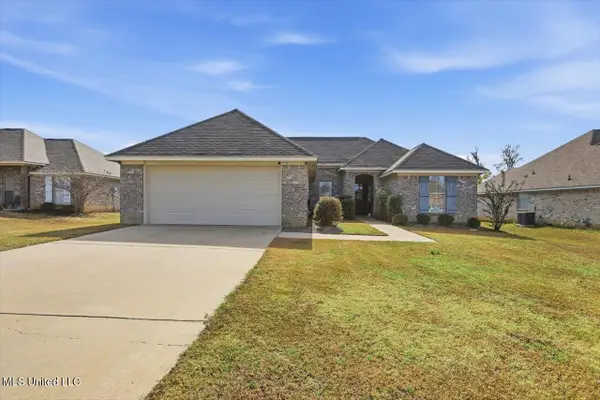 $275,000Active3 beds 2 baths1,445 sq. ft.
$275,000Active3 beds 2 baths1,445 sq. ft.742 Sawgrass Lakes Drive, Brandon, MS 39042
MLS# 4131506Listed by: AWG REAL ESTATE  $421,000Pending3 beds 2 baths2,097 sq. ft.
$421,000Pending3 beds 2 baths2,097 sq. ft.119 Ole Magnolia Drive, Brandon, MS 39042
MLS# 4131331Listed by: EPIQUE REALTY
