2150 W Fairway Drive, Brandon, MS 39047
Local realty services provided by:Better Homes and Gardens Real Estate Expect Realty
2150 W Fairway Drive,Brandon, MS 39047
$275,000
- 4 Beds
- 3 Baths
- 2,422 sq. ft.
- Single family
- Pending
Listed by: bradley bianca
Office: epique
MLS#:4100416
Source:MS_UNITED
Price summary
- Price:$275,000
- Price per sq. ft.:$113.54
About this home
This spacious 4-bedroom, 2.5-bath residence offers 2,422 square feet of living space and is situated directly on the golf course, providing serene views and easy access to leisure activities.
As you enter, you'll be captivated by the expansive living room featuring soaring ceilings over 20 feet high, creating an open and airy ambiance .Beautiful wood flooring flows throughout the home, adding warmth and timeless elegance to every room. A unique catwalk overlooks the living area, leading to a versatile office space that can easily be converted into a fifth bedroom, accommodating your family's evolving needs.
The home's layout is both functional and elegant, designed to cater to modern lifestyles. While the property is being sold as-is and requires some tender loving care, it remains in decent condition overall, presenting a fantastic opportunity to customize and make it your own. Offers are encouraged.
Setup a showing too see this amazing home before it's too late.
Contact an agent
Home facts
- Year built:1990
- Listing ID #:4100416
- Added:310 day(s) ago
- Updated:November 15, 2025 at 08:44 AM
Rooms and interior
- Bedrooms:4
- Total bathrooms:3
- Full bathrooms:2
- Half bathrooms:1
- Living area:2,422 sq. ft.
Heating and cooling
- Cooling:Central Air
- Heating:Central
Structure and exterior
- Year built:1990
- Building area:2,422 sq. ft.
- Lot area:0.12 Acres
Schools
- High school:Northwest
- Middle school:Northwest Rankin Middle
- Elementary school:Northshore
Utilities
- Water:Public
- Sewer:Public Sewer
Finances and disclosures
- Price:$275,000
- Price per sq. ft.:$113.54
- Tax amount:$1,061 (2023)
New listings near 2150 W Fairway Drive
 $421,000Pending3 beds 2 baths2,097 sq. ft.
$421,000Pending3 beds 2 baths2,097 sq. ft.119 Ole Magnolia Drive, Brandon, MS 39042
MLS# 4131331Listed by: EPIQUE REALTY- New
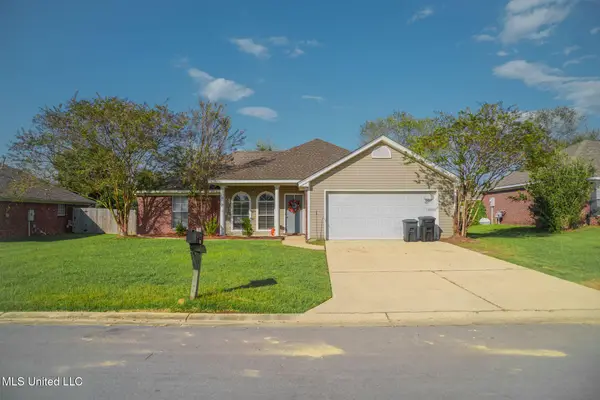 $269,900Active3 beds 2 baths1,365 sq. ft.
$269,900Active3 beds 2 baths1,365 sq. ft.424 Timber Ridge Way, Brandon, MS 39047
MLS# 4131619Listed by: MCINTOSH & ASSOCIATES - New
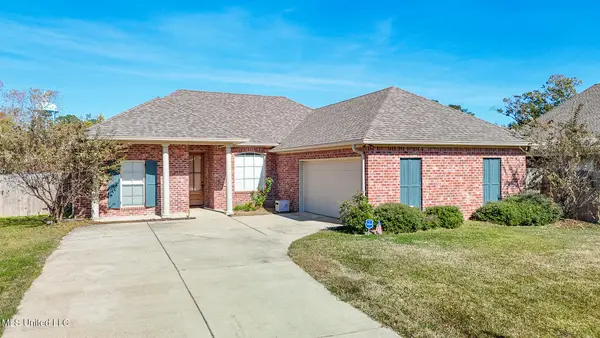 $275,000Active3 beds 2 baths1,522 sq. ft.
$275,000Active3 beds 2 baths1,522 sq. ft.302 Alicetowne Landing, Brandon, MS 39047
MLS# 4131527Listed by: MCKEE REALTY, INC. - New
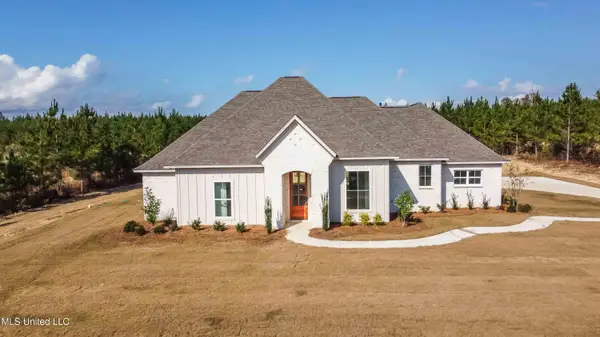 $599,000Active4 beds 3 baths2,715 sq. ft.
$599,000Active4 beds 3 baths2,715 sq. ft.475 Stump Ridge Road, Brandon, MS 39047
MLS# 4131539Listed by: HOPPER PROPERTIES - New
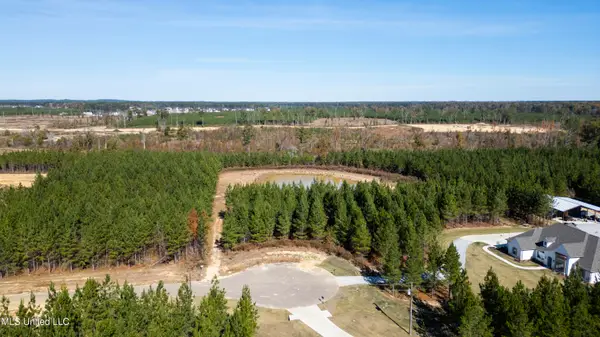 $160,000Active4.11 Acres
$160,000Active4.11 Acres0 Freedom Ridge Lane, Brandon, MS 39047
MLS# 4131547Listed by: SOUTHERN PREMIER PROPERTIES LLC - New
 $195,000Active2 beds 1 baths1,100 sq. ft.
$195,000Active2 beds 1 baths1,100 sq. ft.115 Eagle Drive, Brandon, MS 39047
MLS# 4131567Listed by: TRIFECTA REAL ESTATE, LLC - New
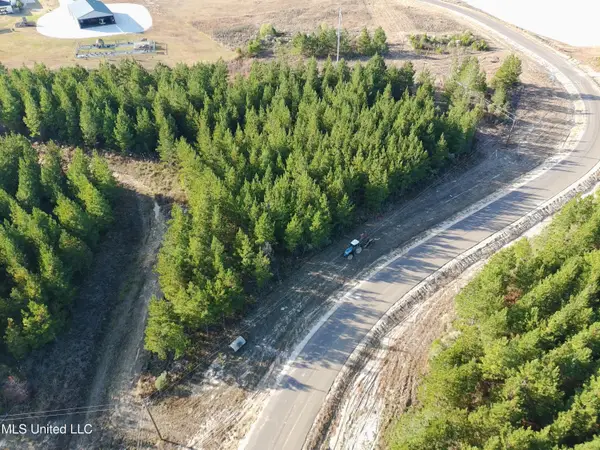 $129,700Active3.47 Acres
$129,700Active3.47 Acres728 Freedom Ridge Lane, Brandon, MS 39047
MLS# 4131571Listed by: TRIFECTA REAL ESTATE, LLC - New
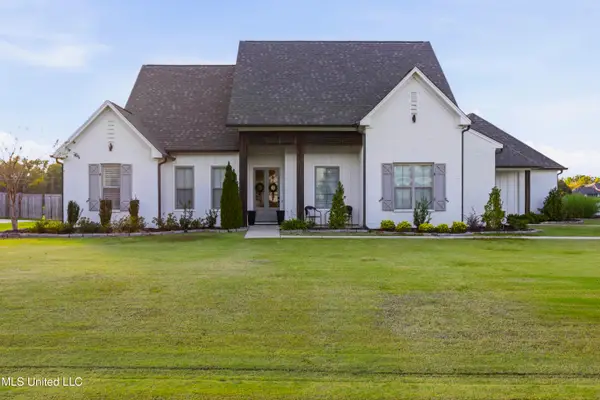 $589,900Active4 beds 4 baths2,907 sq. ft.
$589,900Active4 beds 4 baths2,907 sq. ft.130 Anchor Lane, Brandon, MS 39047
MLS# 4131584Listed by: FRONT GATE REALTY LLC - Open Sun, 2 to 4pmNew
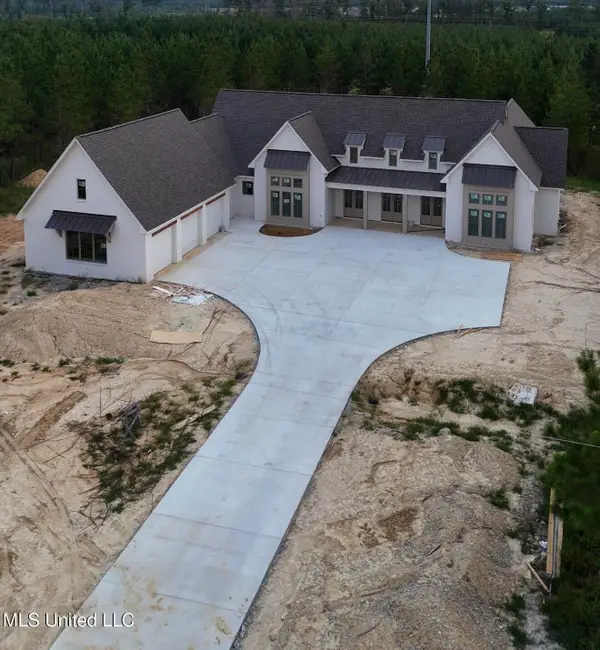 $820,000Active4 beds 4 baths3,503 sq. ft.
$820,000Active4 beds 4 baths3,503 sq. ft.1208 Patriotic Circle, Brandon, MS 39047
MLS# 4131592Listed by: TRIFECTA REAL ESTATE, LLC - New
 $375,000Active4 beds 3 baths2,141 sq. ft.
$375,000Active4 beds 3 baths2,141 sq. ft.806 Long Leaf Circle, Brandon, MS 39042
MLS# 4131281Listed by: KELLER WILLIAMS
