23 Le Bourgeois Drive, Brandon, MS 39047
Local realty services provided by:Better Homes and Gardens Real Estate Traditions
Listed by: vanessa barry
Office: e speed realty
MLS#:4103934
Source:MS_UNITED
Price summary
- Price:$569,500
- Price per sq. ft.:$192.59
About this home
MUST SEE COMPLETE REMODEL!!! On 3.46. ACRE Beautiful Rolling Hills Estate Lot in Highly Sought after Le Bourgeois Estate of Brandon. Open floor plan 4/3 all one one level. High end Luxury Vinyl floors in the main living area, top of the line Viking appliances in the kitchen, Quartz Countertops fabulous master bedroom and bath, double vanities, Designer planned tub and shower. Built in Generator!!! Double Insulation for Eco Friendly Power Bills, Smart Home, w/ Smart Thermostats, Ring Alarm, Ring Door Bell, Smart Garage Door opener, Full LED Light Upgrade. New Screened in porch with deck, brand new gutters around entire perimeter with leaf guards. New Heavy Duty Aluminum attic Latter!! This home was built with love and it shows!!! Guest bedrooms are on the opposite side of the home. The acreage surrounding this property makes it so serene and private for your enjoyment.
Contact an agent
Home facts
- Year built:1986
- Listing ID #:4103934
- Added:273 day(s) ago
- Updated:November 15, 2025 at 05:47 PM
Rooms and interior
- Bedrooms:4
- Total bathrooms:3
- Full bathrooms:2
- Half bathrooms:1
- Living area:2,957 sq. ft.
Heating and cooling
- Cooling:Ceiling Fan(s), Central Air
- Heating:Central, Fireplace(s), Propane
Structure and exterior
- Year built:1986
- Building area:2,957 sq. ft.
- Lot area:3.96 Acres
Schools
- High school:Northwest Rankin
- Middle school:Northwest Rankin
- Elementary school:Oakdale
Utilities
- Water:Private
- Sewer:Septic Tank
Finances and disclosures
- Price:$569,500
- Price per sq. ft.:$192.59
- Tax amount:$2,936 (2023)
New listings near 23 Le Bourgeois Drive
- New
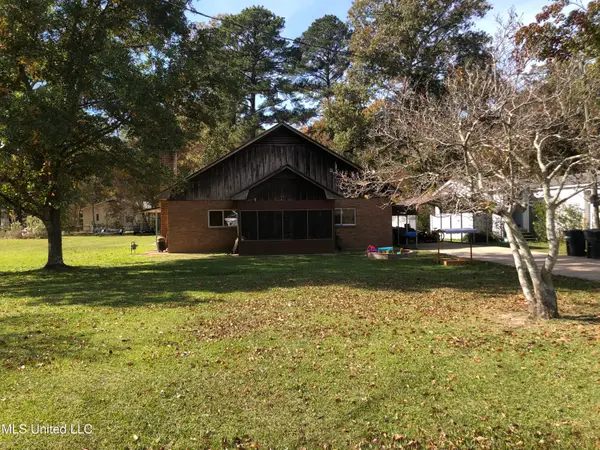 $250,000Active4 beds 2 baths1,968 sq. ft.
$250,000Active4 beds 2 baths1,968 sq. ft.213 Harbor Lane, Brandon, MS 39047
MLS# 4131338Listed by: EXP REALTY - New
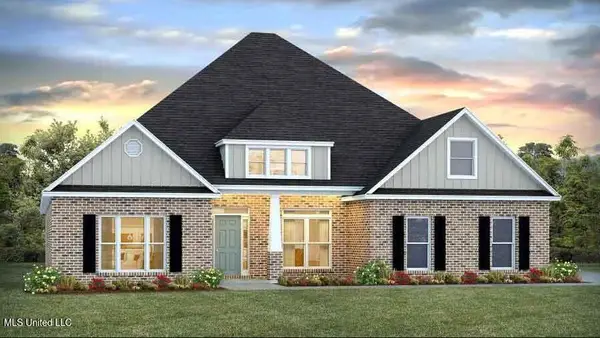 $472,400Active5 beds 3 baths3,205 sq. ft.
$472,400Active5 beds 3 baths3,205 sq. ft.319 Cornerstone Crossing, Brandon, MS 39042
MLS# 4131342Listed by: D R HORTON - New
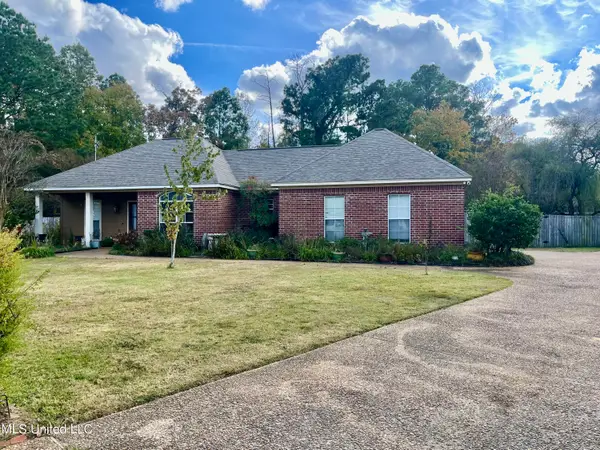 $255,000Active3 beds 2 baths1,701 sq. ft.
$255,000Active3 beds 2 baths1,701 sq. ft.204 Riverbirch Cove, Brandon, MS 39047
MLS# 4131385Listed by: MERCK TEAM REALTY, INC. - New
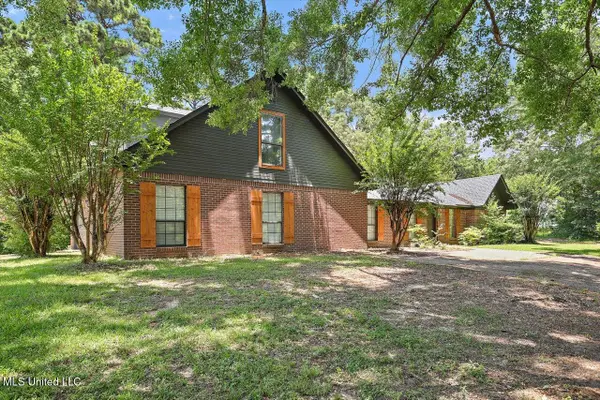 $384,900Active5 beds 3 baths3,165 sq. ft.
$384,900Active5 beds 3 baths3,165 sq. ft.2713 Highway 471, Brandon, MS 39047
MLS# 4131394Listed by: SOUTHERN HOMES REAL ESTATE - New
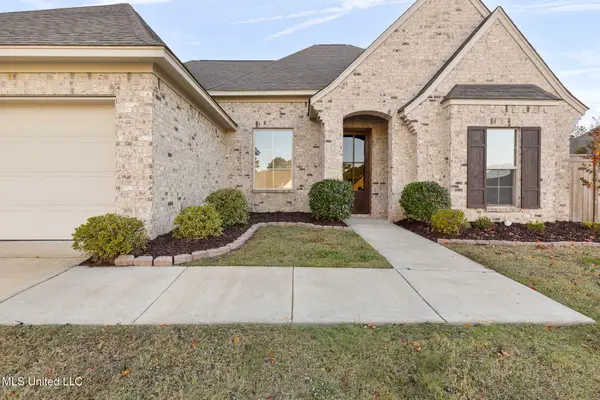 $345,000Active3 beds 2 baths1,829 sq. ft.
$345,000Active3 beds 2 baths1,829 sq. ft.155 Magnolia Place Circle, Brandon, MS 39047
MLS# 4131409Listed by: DEEP SOUTH PROPERTY SOLUTIONS, LLC - New
 $415,000Active4 beds 3 baths2,847 sq. ft.
$415,000Active4 beds 3 baths2,847 sq. ft.1006 Riverchase North Drive, Brandon, MS 39047
MLS# 4131415Listed by: OPULENT KEYS - New
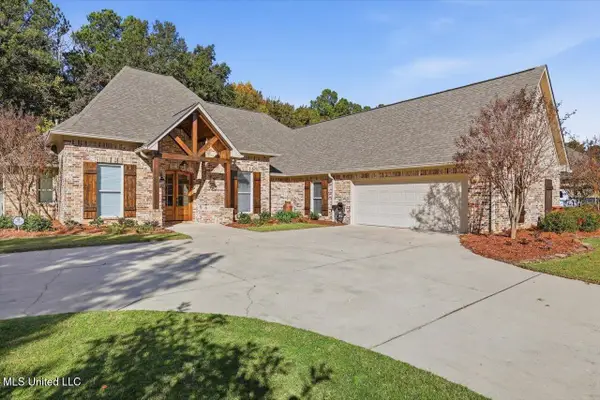 $424,900Active3 beds 4 baths2,700 sq. ft.
$424,900Active3 beds 4 baths2,700 sq. ft.162 Speers Valley Road, Brandon, MS 39042
MLS# 4131474Listed by: HARPER HOMES REAL ESTATE LLC - New
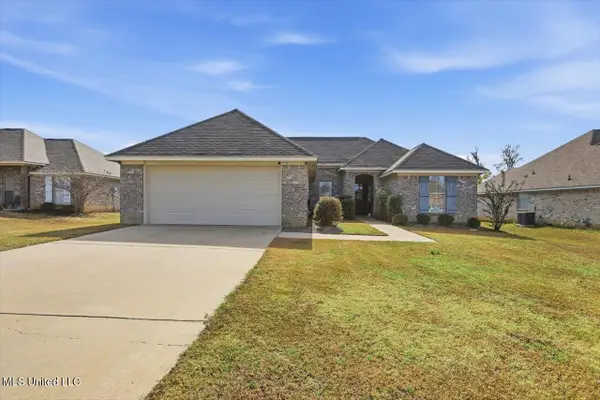 $275,000Active3 beds 2 baths1,445 sq. ft.
$275,000Active3 beds 2 baths1,445 sq. ft.742 Sawgrass Lakes Drive, Brandon, MS 39042
MLS# 4131506Listed by: AWG REAL ESTATE  $421,000Pending3 beds 2 baths2,097 sq. ft.
$421,000Pending3 beds 2 baths2,097 sq. ft.119 Ole Magnolia Drive, Brandon, MS 39042
MLS# 4131331Listed by: EPIQUE REALTY- New
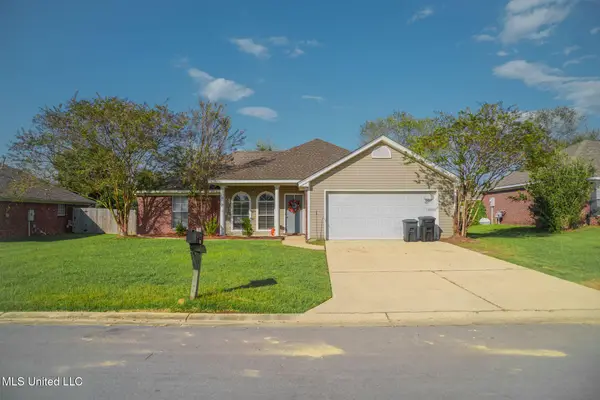 $269,900Active3 beds 2 baths1,365 sq. ft.
$269,900Active3 beds 2 baths1,365 sq. ft.424 Timber Ridge Way, Brandon, MS 39047
MLS# 4131619Listed by: MCINTOSH & ASSOCIATES
