306 Siltstone Ridge, Brandon, MS 39047
Local realty services provided by:Better Homes and Gardens Real Estate Traditions
Listed by: brad mchann
Office: highland realty ms inc dba highland
MLS#:4127247
Source:MS_UNITED
Price summary
- Price:$289,000
- Price per sq. ft.:$176.43
About this home
Welcome to this cozy and inviting home featuring 3 spacious bedrooms and 2 full bathrooms. The open-concept living area boasts beautiful stained concrete floors, exposed wood beam ceilings, and a warm fireplace, creating the perfect space for relaxing or entertaining. The kitchen is well-appointed with ample cabinetry, bar seating, and a functional layout that flows seamlessly into the living and dining areas.
The master suite offers a peaceful retreat with a tray ceiling, walk-in closet, double vanities, soaking tub, and separate shower. Additional bedrooms are generously sized, providing comfort and flexibility for family, guests, or a home office.
Enjoy mornings or evenings on the back deck overlooking the fenced backyard. With great curb appeal, a two-car garage, and a location in a desirable neighborhood, this home is move-in ready and waiting for its next owners.
Contact an agent
Home facts
- Year built:2010
- Listing ID #:4127247
- Added:45 day(s) ago
- Updated:November 15, 2025 at 06:13 PM
Rooms and interior
- Bedrooms:3
- Total bathrooms:2
- Full bathrooms:2
- Living area:1,638 sq. ft.
Heating and cooling
- Cooling:Ceiling Fan(s), Central Air
- Heating:Central
Structure and exterior
- Year built:2010
- Building area:1,638 sq. ft.
- Lot area:0.16 Acres
Schools
- High school:Northwest Rankin
- Middle school:Northwest Rankin Middle
- Elementary school:Highland Bluff Elm
Utilities
- Water:Public
- Sewer:Public Sewer, Sewer Connected
Finances and disclosures
- Price:$289,000
- Price per sq. ft.:$176.43
- Tax amount:$2,616 (2024)
New listings near 306 Siltstone Ridge
- New
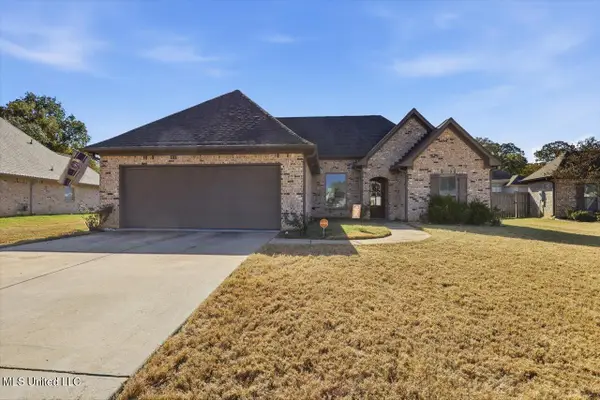 $290,000Active3 beds 2 baths1,585 sq. ft.
$290,000Active3 beds 2 baths1,585 sq. ft.709 Parkdale Place, Brandon, MS 39042
MLS# 4131657Listed by: NEXTHOME REALTY EXPERIENCE - New
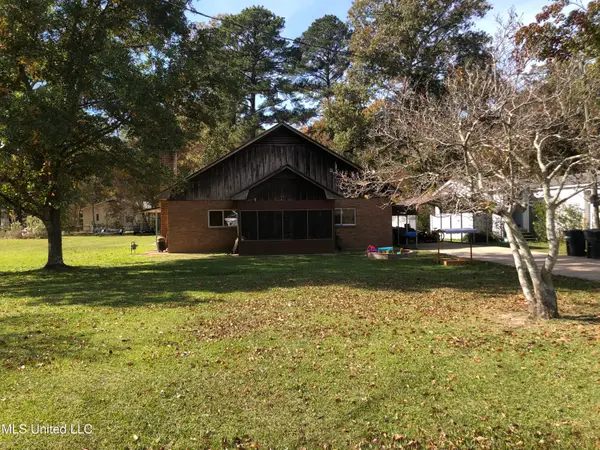 $250,000Active4 beds 2 baths1,968 sq. ft.
$250,000Active4 beds 2 baths1,968 sq. ft.213 Harbor Lane, Brandon, MS 39047
MLS# 4131338Listed by: EXP REALTY - New
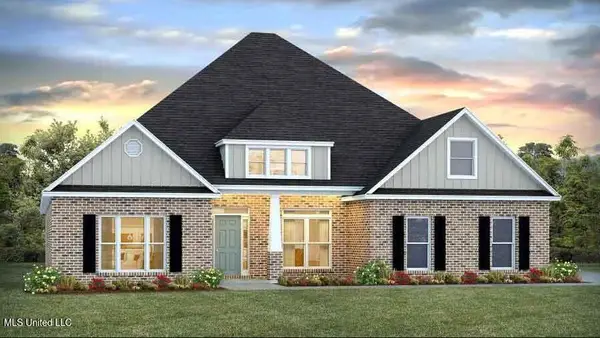 $472,400Active5 beds 3 baths3,205 sq. ft.
$472,400Active5 beds 3 baths3,205 sq. ft.319 Cornerstone Crossing, Brandon, MS 39042
MLS# 4131342Listed by: D R HORTON - New
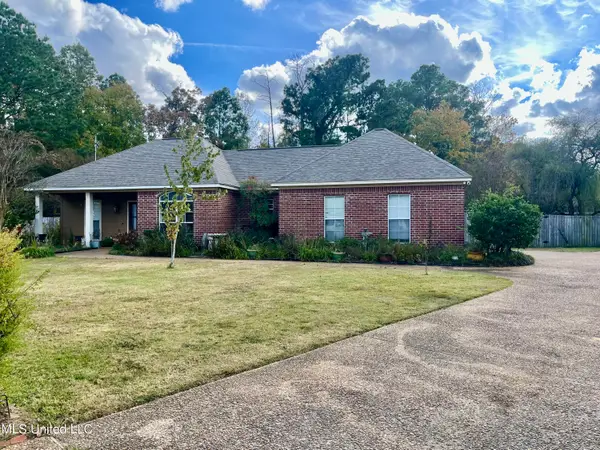 $255,000Active3 beds 2 baths1,701 sq. ft.
$255,000Active3 beds 2 baths1,701 sq. ft.204 Riverbirch Cove, Brandon, MS 39047
MLS# 4131385Listed by: MERCK TEAM REALTY, INC. - New
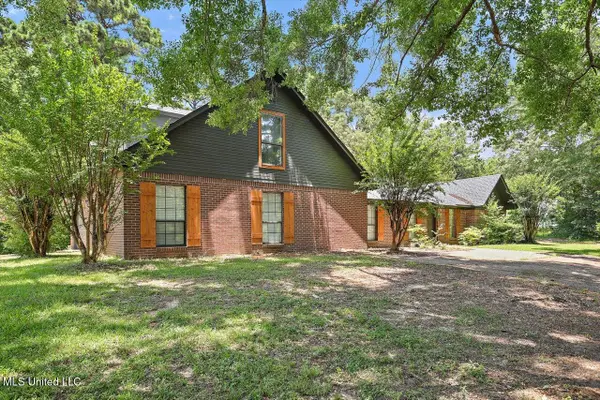 $384,900Active5 beds 3 baths3,165 sq. ft.
$384,900Active5 beds 3 baths3,165 sq. ft.2713 Highway 471, Brandon, MS 39047
MLS# 4131394Listed by: SOUTHERN HOMES REAL ESTATE - New
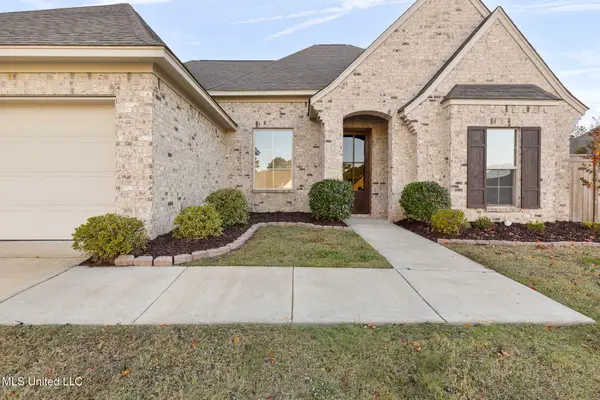 $345,000Active3 beds 2 baths1,829 sq. ft.
$345,000Active3 beds 2 baths1,829 sq. ft.155 Magnolia Place Circle, Brandon, MS 39047
MLS# 4131409Listed by: DEEP SOUTH PROPERTY SOLUTIONS, LLC - New
 $415,000Active4 beds 3 baths2,847 sq. ft.
$415,000Active4 beds 3 baths2,847 sq. ft.1006 Riverchase North Drive, Brandon, MS 39047
MLS# 4131415Listed by: OPULENT KEYS - New
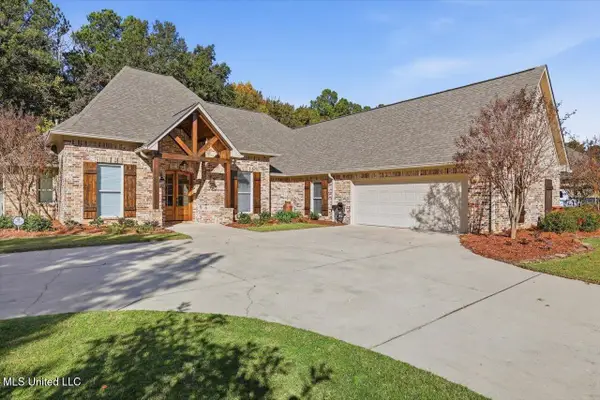 $424,900Active3 beds 4 baths2,700 sq. ft.
$424,900Active3 beds 4 baths2,700 sq. ft.162 Speers Valley Road, Brandon, MS 39042
MLS# 4131474Listed by: HARPER HOMES REAL ESTATE LLC - New
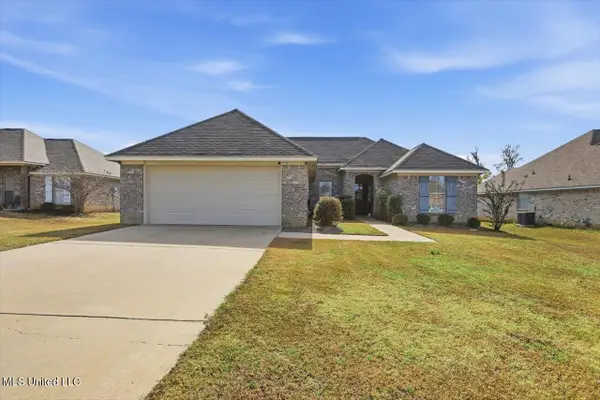 $275,000Active3 beds 2 baths1,445 sq. ft.
$275,000Active3 beds 2 baths1,445 sq. ft.742 Sawgrass Lakes Drive, Brandon, MS 39042
MLS# 4131506Listed by: AWG REAL ESTATE  $421,000Pending3 beds 2 baths2,097 sq. ft.
$421,000Pending3 beds 2 baths2,097 sq. ft.119 Ole Magnolia Drive, Brandon, MS 39042
MLS# 4131331Listed by: EPIQUE REALTY
