313 Red Cedar Drive, Brandon, MS 39047
Local realty services provided by:Better Homes and Gardens Real Estate Expect Realty
Listed by:kimberly b mitchell
Office:triplett realty service
MLS#:4129096
Source:MS_UNITED
Price summary
- Price:$270,000
- Price per sq. ft.:$160.14
About this home
Welcome home to the highly sought-after Reservoir East neighborhood, located in the Northwest Rankin School District within the Brandon zip code 39047 - offering low car tags and property taxes!
This beautiful 1,686 sq. ft. home showcases high ceilings with double and triple crown molding throughout, creating a bright, open and elegant feel. The spacious front and back yards feature three metal above-ground rolling garden beds and a covered back patio, perfect for relaxing or entertaining.
Inside you'll find tile and wood flooring, new carpet in the bedrooms, and a cozy gas fireplace in the living room. The kitchen boasts a gas range, new dishwasher, and a new enamel double-sided sink with a professional sprayer faucet - all designed with functionality and style in mind.
The primary suite offers a true retreat with an en suite bathroom that includes a whirlpool tub, water closet and a spacious walk-in closet.
Additional features include:
-New roof
-Freshly painted interior
-New HVAC System
-Double garage
-Several picture windows with great natural light
-4 professionally installed flat screen tv mounts
-And so much more!
Contact an agent
Home facts
- Year built:2006
- Listing ID #:4129096
- Added:1 day(s) ago
- Updated:October 20, 2025 at 01:39 AM
Rooms and interior
- Bedrooms:3
- Total bathrooms:2
- Full bathrooms:2
- Living area:1,686 sq. ft.
Heating and cooling
- Cooling:Ceiling Fan(s), Electric, Gas
- Heating:Central, Fireplace(s), Natural Gas
Structure and exterior
- Year built:2006
- Building area:1,686 sq. ft.
- Lot area:0.23 Acres
Schools
- High school:Northwest Rankin
- Middle school:Northwest Rankin Middle
- Elementary school:Northwest Rankin
Utilities
- Water:Public
- Sewer:Public Sewer, Sewer Connected
Finances and disclosures
- Price:$270,000
- Price per sq. ft.:$160.14
- Tax amount:$1,609 (2024)
New listings near 313 Red Cedar Drive
- New
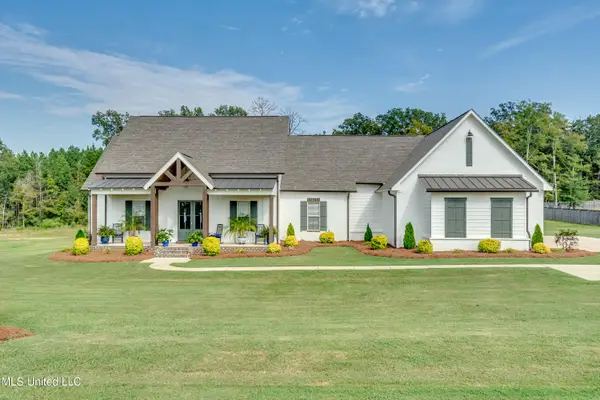 $649,900Active4 beds 4 baths3,194 sq. ft.
$649,900Active4 beds 4 baths3,194 sq. ft.758 Cotton Creek Trail, Brandon, MS 39047
MLS# 4129122Listed by: SOUTHERN HOMES REAL ESTATE - New
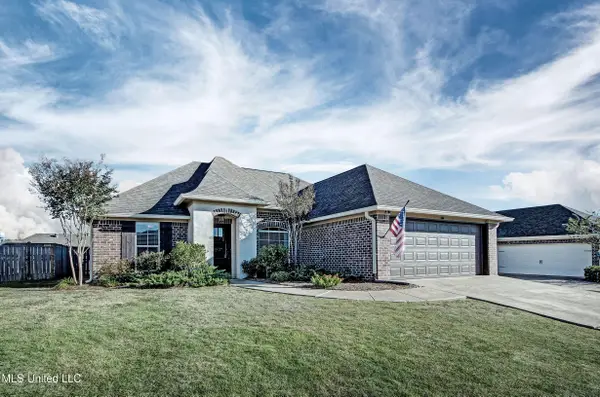 $274,900Active3 beds 2 baths1,432 sq. ft.
$274,900Active3 beds 2 baths1,432 sq. ft.421 Greenfield Ridge Circle, Brandon, MS 39042
MLS# 4129073Listed by: HAVARD REAL ESTATE GROUP, LLC - New
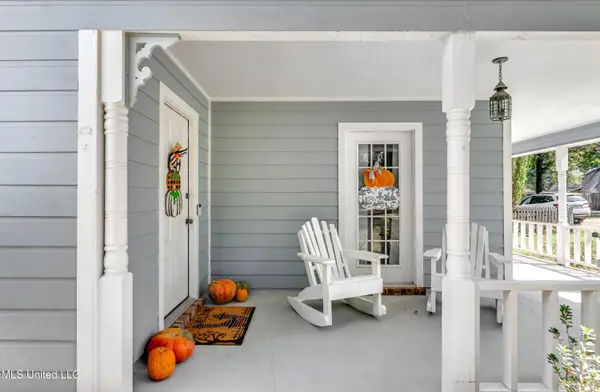 $325,000Active3 beds 3 baths2,055 sq. ft.
$325,000Active3 beds 3 baths2,055 sq. ft.134 Richmond Drive, Brandon, MS 39042
MLS# 4129049Listed by: SOUTHERN HOMES REAL ESTATE - New
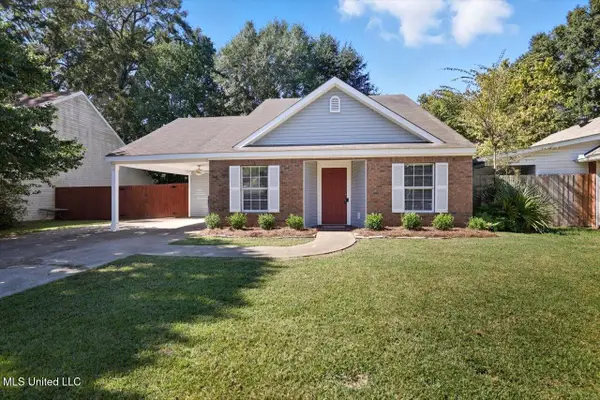 $229,000Active3 beds 2 baths1,547 sq. ft.
$229,000Active3 beds 2 baths1,547 sq. ft.3019 Willow Drive, Brandon, MS 39042
MLS# 4129043Listed by: WILLIAM JOHNSON - New
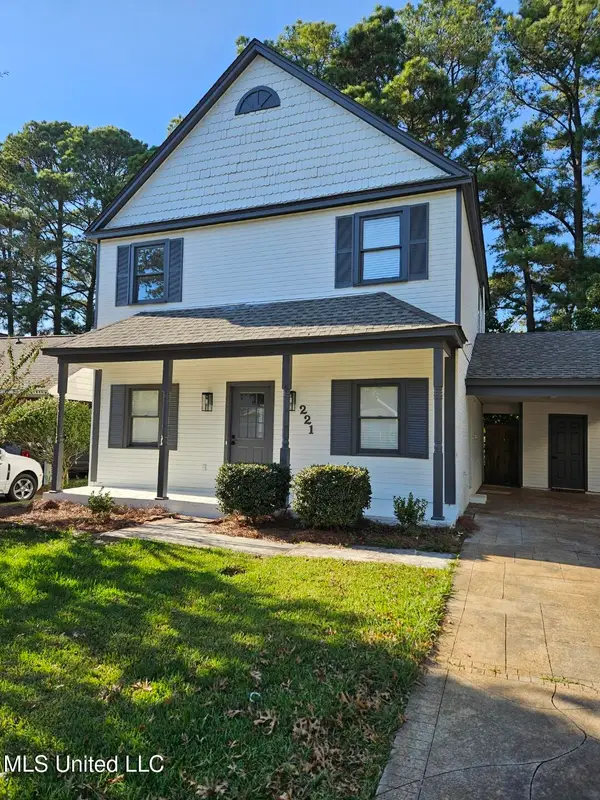 $239,000Active3 beds 3 baths1,628 sq. ft.
$239,000Active3 beds 3 baths1,628 sq. ft.221 Brenhaven Boulevard, Brandon, MS 39047
MLS# 4129035Listed by: MELISSA ELLIS REAL ESTATE, LLC - New
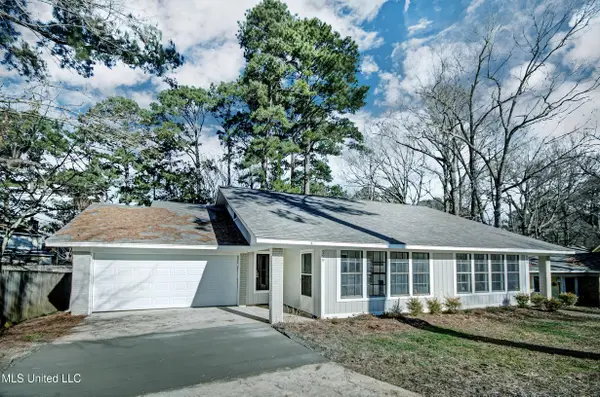 $189,000Active3 beds 2 baths1,457 sq. ft.
$189,000Active3 beds 2 baths1,457 sq. ft.229 Brendalwood Boulevard, Brandon, MS 39047
MLS# 4128999Listed by: EXP REALTY - New
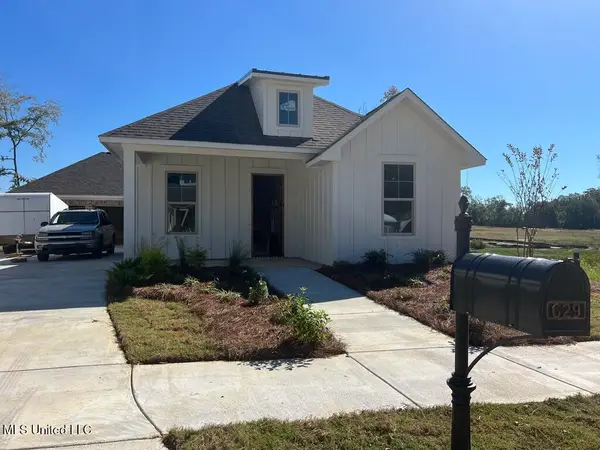 $395,900Active4 beds 3 baths1,988 sq. ft.
$395,900Active4 beds 3 baths1,988 sq. ft.629 Cobalt Way, Brandon, MS 39042
MLS# 4128974Listed by: SOUTHERN HOMES REAL ESTATE - New
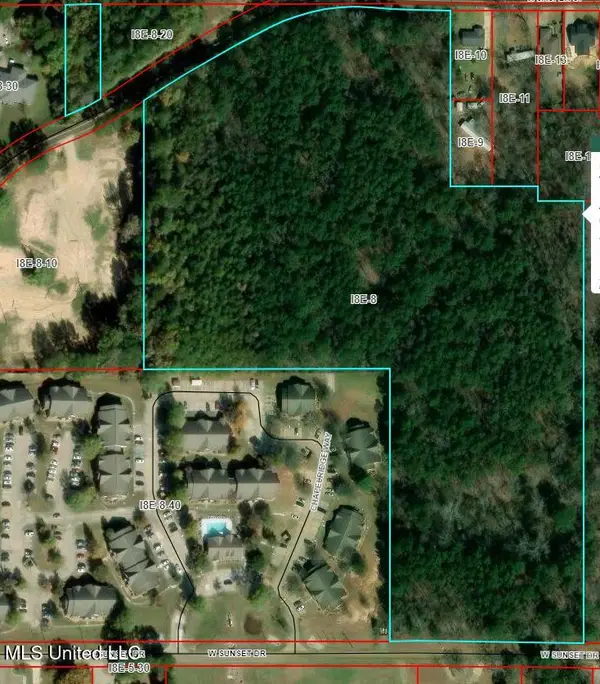 $300,000Active18.51 Acres
$300,000Active18.51 AcresW Jasper Street, Brandon, MS 39042
MLS# 4128978Listed by: STATE STREET GROUP - New
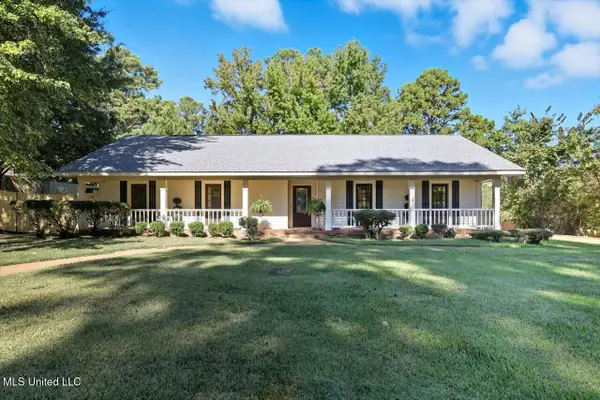 $305,000Active4 beds 3 baths2,285 sq. ft.
$305,000Active4 beds 3 baths2,285 sq. ft.212 Edinburgh Court, Brandon, MS 39047
MLS# 4128965Listed by: LOCAL REAL ESTATE
