323 Eastridge Drive, Brandon, MS 39042
Local realty services provided by:Better Homes and Gardens Real Estate Traditions
Listed by: jenny winstead
Office: southern homes real estate
MLS#:4128178
Source:MS_UNITED
Price summary
- Price:$464,900
- Price per sq. ft.:$147.92
About this home
Located in the sought-after Eastgate of Crossgates Subdivision, this 5 bedroom, 3 bath beauty welcomes you with a circular driveway and a stunning brick front porch that sets the tone for the warmth and charm you'll find inside! From the moment you arrive, you'll feel right at home!
With over 3,100 sq ft, this spacious split plan layout offers incredible flexibility. Three bedrooms are conveniently located downstairs, with two additional bedrooms upstairs, perfect for a large family or for creating a home office, gym, craft room, homeschooling space, or man cave. The possibilities are endless!
Inside, you'll find fresh paint, an abundance of natural light, hardwood flooring in the living and dining areas, elegant crown molding, French doors, and detailed millwork throughout. The living room is complete with built-in bookcases, huge picture windows overlooking the back yard, plenty of space to host guests and provide ample seating, and a gas log fireplace. The kitchen and area shines with a nice built-in desk, walk-in pantry, counter/prep space galore, a breakfast bar, soaring ceilings and and adjacent formal dining. Enjoy the spacious laundry room with sink, and ample closets and storage space. All of the bedrooms are a good size, and the primary bedroom is very inviting and spacious. The primary closet even doubles as a reinforced storm shelter, offering both practicality and peace of mind during inclement weather!
Upstairs, there are two more bedrooms, with closets as well as a walk-in attic with tons of floored storage space.
Step outside to a large covered back patio, ideal for morning coffee or relaxing evenings overlooking the beautifully landscaped yard. Additional features include a 2-car garage PLUS a golf cart garage, giving you plenty of room for vehicles or it could serve as a small workshop.
Tucked quietly in the back of Crossgates yet close to everything, including the interstate, restaurants, shopping, the airport, and the Brandon Amphitheater! This meticulously maintained, move-in-ready home offers the perfect blend of comfort, space, and location. Hurry to schedule your showing, today!
Contact an agent
Home facts
- Year built:2002
- Listing ID #:4128178
- Added:37 day(s) ago
- Updated:November 15, 2025 at 06:13 PM
Rooms and interior
- Bedrooms:5
- Total bathrooms:3
- Full bathrooms:3
- Living area:3,143 sq. ft.
Heating and cooling
- Cooling:Ceiling Fan(s), Central Air
- Heating:Central, Fireplace(s), Natural Gas
Structure and exterior
- Year built:2002
- Building area:3,143 sq. ft.
- Lot area:0.5 Acres
Schools
- High school:Brandon
- Middle school:Brandon
- Elementary school:Rouse
Utilities
- Water:Public
- Sewer:Public Sewer, Sewer Connected
Finances and disclosures
- Price:$464,900
- Price per sq. ft.:$147.92
- Tax amount:$2,415 (2025)
New listings near 323 Eastridge Drive
- New
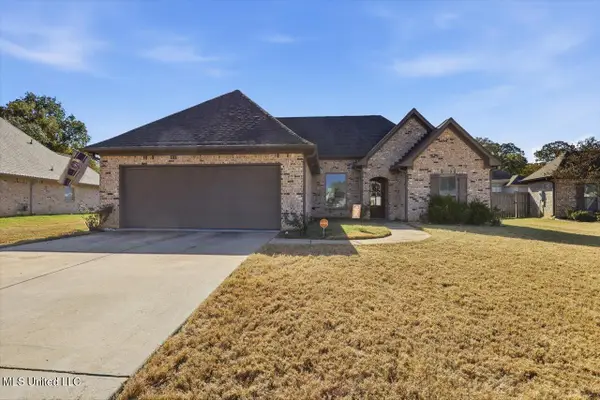 $290,000Active3 beds 2 baths1,585 sq. ft.
$290,000Active3 beds 2 baths1,585 sq. ft.709 Parkdale Place, Brandon, MS 39042
MLS# 4131657Listed by: NEXTHOME REALTY EXPERIENCE - New
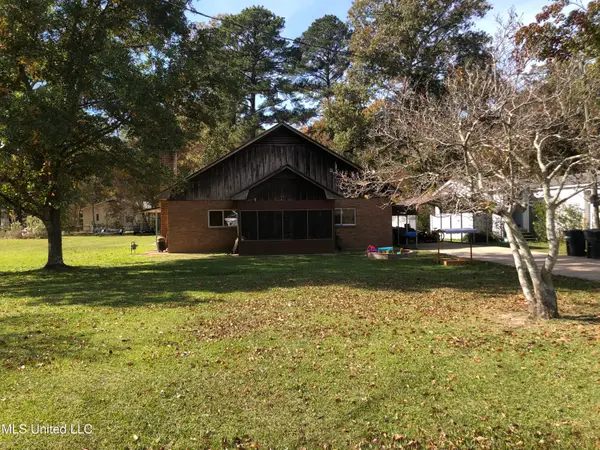 $250,000Active4 beds 2 baths1,968 sq. ft.
$250,000Active4 beds 2 baths1,968 sq. ft.213 Harbor Lane, Brandon, MS 39047
MLS# 4131338Listed by: EXP REALTY - New
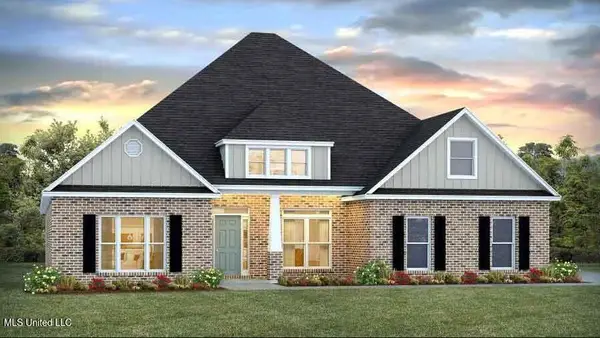 $472,400Active5 beds 3 baths3,205 sq. ft.
$472,400Active5 beds 3 baths3,205 sq. ft.319 Cornerstone Crossing, Brandon, MS 39042
MLS# 4131342Listed by: D R HORTON - New
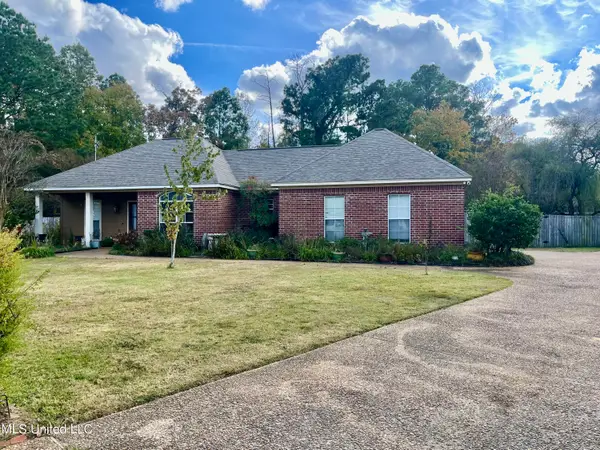 $255,000Active3 beds 2 baths1,701 sq. ft.
$255,000Active3 beds 2 baths1,701 sq. ft.204 Riverbirch Cove, Brandon, MS 39047
MLS# 4131385Listed by: MERCK TEAM REALTY, INC. - New
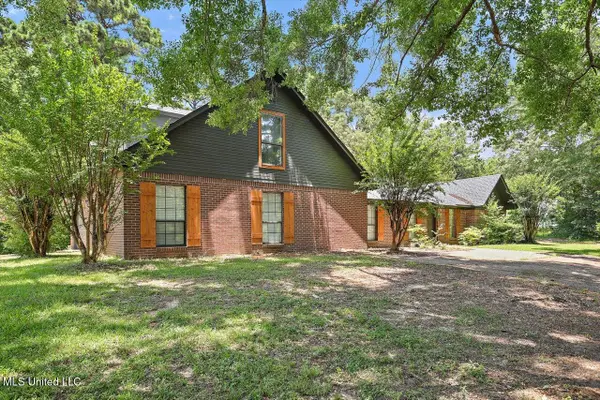 $384,900Active5 beds 3 baths3,165 sq. ft.
$384,900Active5 beds 3 baths3,165 sq. ft.2713 Highway 471, Brandon, MS 39047
MLS# 4131394Listed by: SOUTHERN HOMES REAL ESTATE - New
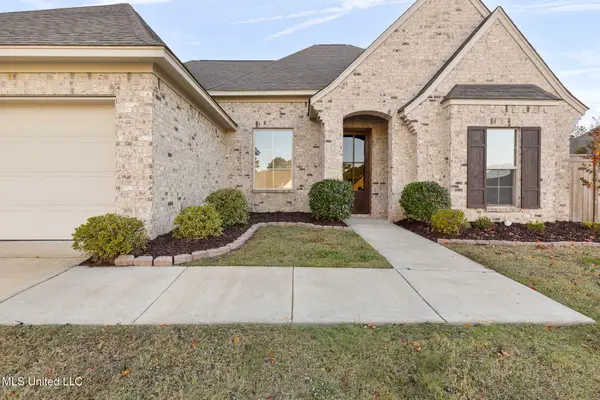 $345,000Active3 beds 2 baths1,829 sq. ft.
$345,000Active3 beds 2 baths1,829 sq. ft.155 Magnolia Place Circle, Brandon, MS 39047
MLS# 4131409Listed by: DEEP SOUTH PROPERTY SOLUTIONS, LLC - New
 $415,000Active4 beds 3 baths2,847 sq. ft.
$415,000Active4 beds 3 baths2,847 sq. ft.1006 Riverchase North Drive, Brandon, MS 39047
MLS# 4131415Listed by: OPULENT KEYS - New
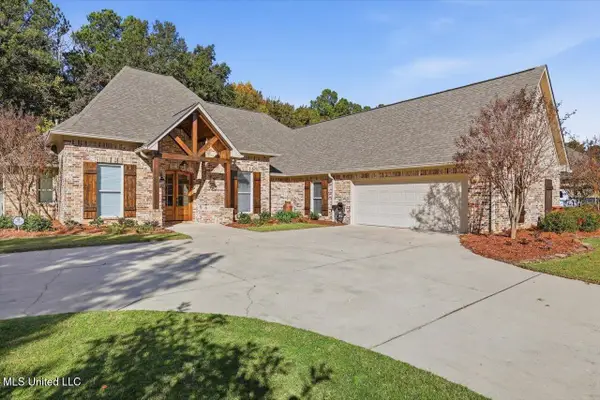 $424,900Active3 beds 4 baths2,700 sq. ft.
$424,900Active3 beds 4 baths2,700 sq. ft.162 Speers Valley Road, Brandon, MS 39042
MLS# 4131474Listed by: HARPER HOMES REAL ESTATE LLC - New
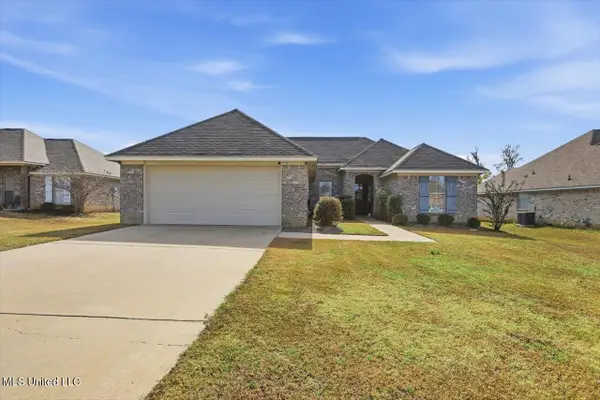 $275,000Active3 beds 2 baths1,445 sq. ft.
$275,000Active3 beds 2 baths1,445 sq. ft.742 Sawgrass Lakes Drive, Brandon, MS 39042
MLS# 4131506Listed by: AWG REAL ESTATE  $421,000Pending3 beds 2 baths2,097 sq. ft.
$421,000Pending3 beds 2 baths2,097 sq. ft.119 Ole Magnolia Drive, Brandon, MS 39042
MLS# 4131331Listed by: EPIQUE REALTY
