4072 Highway 471, Brandon, MS 39047
Local realty services provided by:Better Homes and Gardens Real Estate Expect Realty
Listed by: austin prowant
Office: southern homes real estate
MLS#:4122013
Source:MS_UNITED
Price summary
- Price:$827,600
- Price per sq. ft.:$241.21
About this home
Hold the fort down—because you've found the one.
This isn't just a house; it's a forever-home masterpiece sitting on 4.34 acres in the sought-after Pisgah School District. Built with no corners cut, it's loaded with features most people only dream about—spray foam insulation throughout, a fully climate-controlled storm shelter, and a 2,000+ sq. ft. insulated shop with 20-ft ceilings, bath, and full RV hookups.
Inside, you'll find sprawling open spaces: a formal dining room, breakfast bar, family room with built-ins and gas fireplace, plus a private office that could be a 5th bedroom, study, or home gym. The bonus room already has a closet and is plumbed for a bath—future in-law suite? Check. The kitchen is pure showpiece—massive island, custom cabinetry, exposed brick archway, gas cooktop, built-in fridge/freezer, and a walk-in pantry big enough to have its own prep bar.
The master suite is next-level luxury—two large walk-ins, granite everywhere, a 7-ft shower with rain head, jetted tub, and private water closet. Comfort and efficiency reign supreme with Wi-Fi-controlled zoned HVAC (UV light included) and ''maintenance-friendly'' finishes.
Outdoor living? You've got a front porch for watching the world go by and a screened back porch with gas fireplace for when the world needs to wait. The shop is an absolute showstopper—3 bay doors (one Wi-Fi controlled), spray foam insulation, fridge/laundry hookups, and full camper connections for water, power, and sewer.
All this just minutes from the Ross Barnett Reservoir, Dogwood shopping, and with the freedom of no HOA. Homes like this aren't built every day—especially when they were designed to be forever.
Contact an agent
Home facts
- Year built:2019
- Listing ID #:4122013
- Added:97 day(s) ago
- Updated:November 15, 2025 at 05:47 PM
Rooms and interior
- Bedrooms:4
- Total bathrooms:4
- Full bathrooms:3
- Half bathrooms:1
- Living area:3,431 sq. ft.
Heating and cooling
- Cooling:Ceiling Fan(s), Central Air, Gas
- Heating:Central, Natural Gas
Structure and exterior
- Year built:2019
- Building area:3,431 sq. ft.
- Lot area:4.34 Acres
Schools
- High school:Pisgah
- Middle school:Pisgah
- Elementary school:Pisgah
Utilities
- Water:Public
- Sewer:Waste Treatment Plant
Finances and disclosures
- Price:$827,600
- Price per sq. ft.:$241.21
- Tax amount:$4,107 (2024)
New listings near 4072 Highway 471
- New
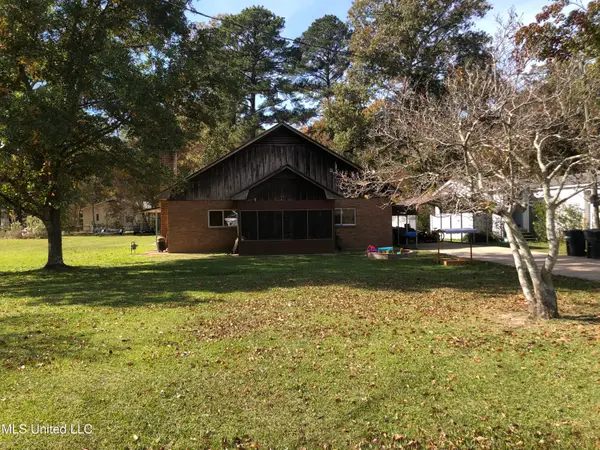 $250,000Active4 beds 2 baths1,968 sq. ft.
$250,000Active4 beds 2 baths1,968 sq. ft.213 Harbor Lane, Brandon, MS 39047
MLS# 4131338Listed by: EXP REALTY - New
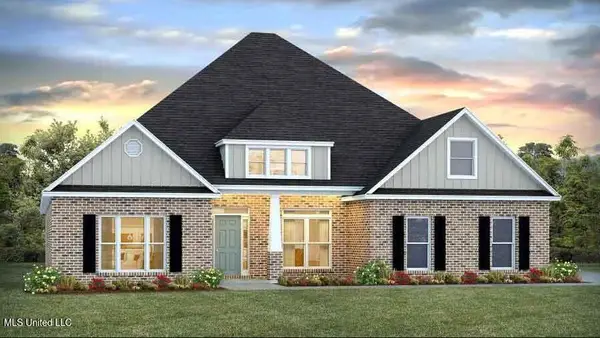 $472,400Active5 beds 3 baths3,205 sq. ft.
$472,400Active5 beds 3 baths3,205 sq. ft.319 Cornerstone Crossing, Brandon, MS 39042
MLS# 4131342Listed by: D R HORTON - New
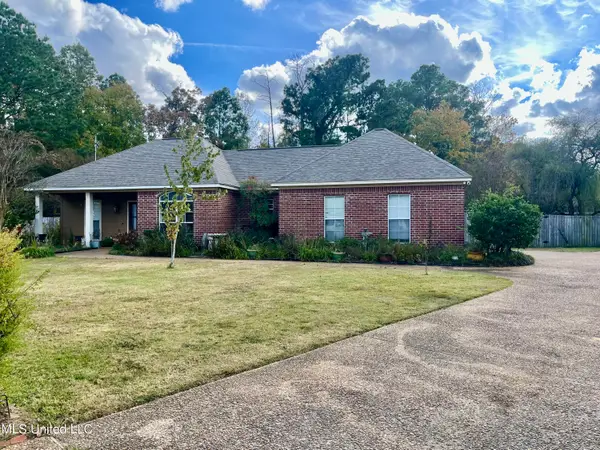 $255,000Active3 beds 2 baths1,701 sq. ft.
$255,000Active3 beds 2 baths1,701 sq. ft.204 Riverbirch Cove, Brandon, MS 39047
MLS# 4131385Listed by: MERCK TEAM REALTY, INC. - New
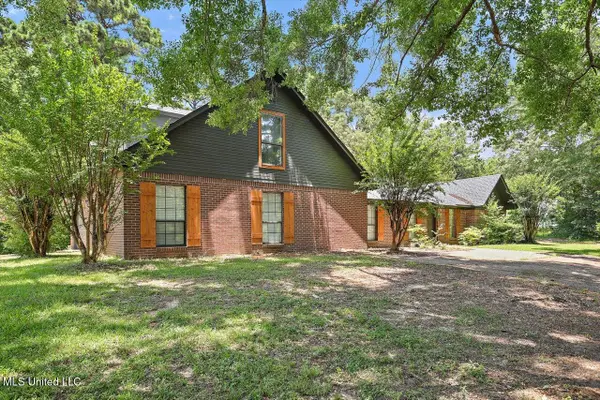 $384,900Active5 beds 3 baths3,165 sq. ft.
$384,900Active5 beds 3 baths3,165 sq. ft.2713 Highway 471, Brandon, MS 39047
MLS# 4131394Listed by: SOUTHERN HOMES REAL ESTATE - New
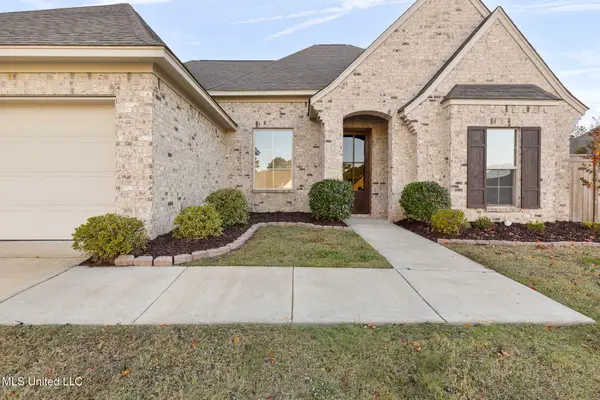 $345,000Active3 beds 2 baths1,829 sq. ft.
$345,000Active3 beds 2 baths1,829 sq. ft.155 Magnolia Place Circle, Brandon, MS 39047
MLS# 4131409Listed by: DEEP SOUTH PROPERTY SOLUTIONS, LLC - New
 $415,000Active4 beds 3 baths2,847 sq. ft.
$415,000Active4 beds 3 baths2,847 sq. ft.1006 Riverchase North Drive, Brandon, MS 39047
MLS# 4131415Listed by: OPULENT KEYS - New
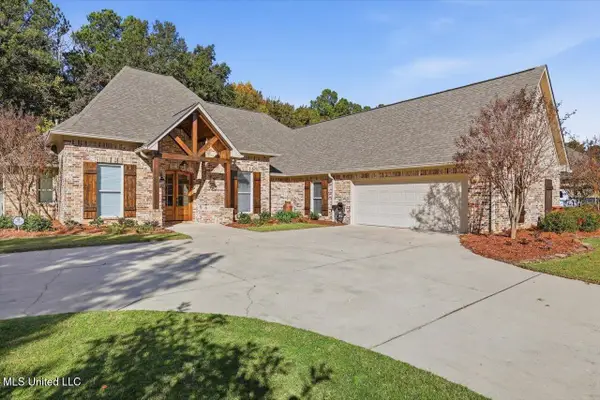 $424,900Active3 beds 4 baths2,700 sq. ft.
$424,900Active3 beds 4 baths2,700 sq. ft.162 Speers Valley Road, Brandon, MS 39042
MLS# 4131474Listed by: HARPER HOMES REAL ESTATE LLC - New
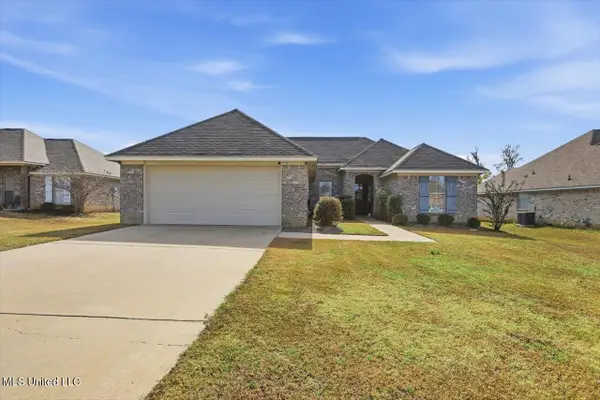 $275,000Active3 beds 2 baths1,445 sq. ft.
$275,000Active3 beds 2 baths1,445 sq. ft.742 Sawgrass Lakes Drive, Brandon, MS 39042
MLS# 4131506Listed by: AWG REAL ESTATE  $421,000Pending3 beds 2 baths2,097 sq. ft.
$421,000Pending3 beds 2 baths2,097 sq. ft.119 Ole Magnolia Drive, Brandon, MS 39042
MLS# 4131331Listed by: EPIQUE REALTY- New
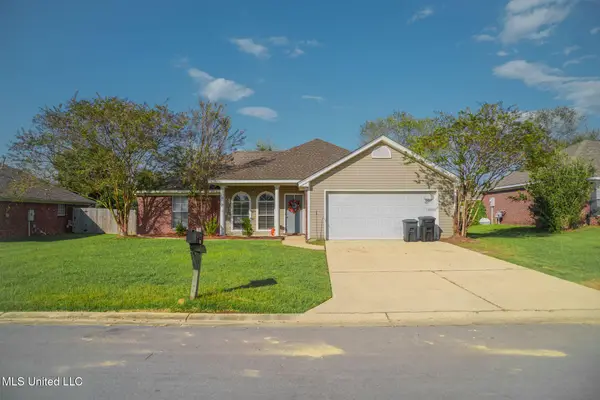 $269,900Active3 beds 2 baths1,365 sq. ft.
$269,900Active3 beds 2 baths1,365 sq. ft.424 Timber Ridge Way, Brandon, MS 39047
MLS# 4131619Listed by: MCINTOSH & ASSOCIATES
