408 Millrun Road, Brandon, MS 39047
Local realty services provided by:Better Homes and Gardens Real Estate Expect Realty
Listed by: ryan ainsworth
Office: trifecta real estate, llc.
MLS#:4111839
Source:MS_UNITED
Price summary
- Price:$334,900
- Price per sq. ft.:$99.58
- Monthly HOA dues:$12.5
About this home
**Seller is offering $10k in Seller concessions!!
Welcome to this cherished home located in the desirable Mill Creek community of Brandon. Spanning over 3,300 square feet, this residence offers ample space and storage, featuring 4 bedrooms and 3 and a half baths, the home includes a designated office, an additional sitting area, and a spacious bonus room that can serve as a play area, sunroom, or mother-in-law suite. The living area is accentuated by a gorgeous brick fireplace and a beamed cathedral ceiling, complemented by grand built-in shelving and cabinets.
The beautifully updated kitchen boasts an electric range and built-in microwave, along with a cozy breakfast nook. A generous laundry room provides plenty of storage, alongside a walk-in pantry and a convenient half-bath. The elegant brick-paved foyer separates the impressive formal dining room, highlighted by stunning bay windows, from the additional sitting area, which can also function as a play area or office.
The king-sized master suite offers an updated double vanity, a private tub/shower, and a walk-in closet for your convenience. Two guest rooms each feature two closets and share a full bathroom with a double vanity. Through the designated office or extra guest room, a charming brick-paved breezeway leads to the oversized third guest bedroom, which includes two closets and a built-in desk. This room shares a full bathroom with the expansive bonus area, which presents endless possibilities and boasts plenty of built-ins along with its own private back entrance.
The fully fenced backyard, complete with a patio area is ready for you to make it your own. Situated just minutes from the Ross Barnett Reservoir and Dogwood Festival Market, this home is also located within the excellent Northwest Rankin School District.
Don't miss the opportunity to schedule your private showing today!
Contact an agent
Home facts
- Year built:1977
- Listing ID #:4111839
- Added:198 day(s) ago
- Updated:November 15, 2025 at 05:47 PM
Rooms and interior
- Bedrooms:4
- Total bathrooms:4
- Full bathrooms:3
- Half bathrooms:1
- Living area:3,363 sq. ft.
Heating and cooling
- Cooling:Central Air
- Heating:Central
Structure and exterior
- Year built:1977
- Building area:3,363 sq. ft.
- Lot area:0.25 Acres
Schools
- High school:Northwest Rankin
- Middle school:Northwest Rankin Middle
- Elementary school:Highland Bluff Elm
Utilities
- Water:Public
- Sewer:Public Sewer, Sewer Connected
Finances and disclosures
- Price:$334,900
- Price per sq. ft.:$99.58
- Tax amount:$4,292 (2024)
New listings near 408 Millrun Road
- New
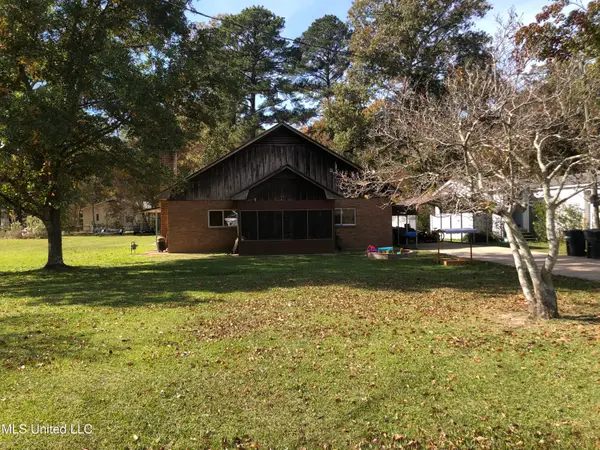 $250,000Active4 beds 2 baths1,968 sq. ft.
$250,000Active4 beds 2 baths1,968 sq. ft.213 Harbor Lane, Brandon, MS 39047
MLS# 4131338Listed by: EXP REALTY - New
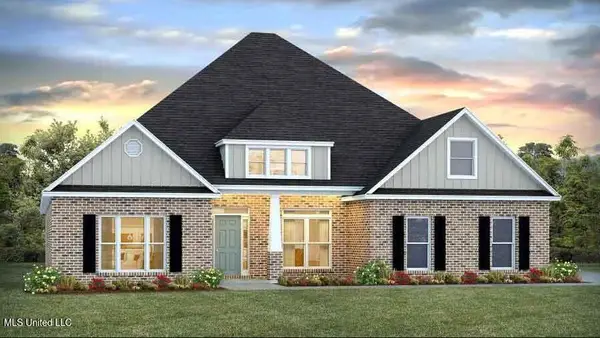 $472,400Active5 beds 3 baths3,205 sq. ft.
$472,400Active5 beds 3 baths3,205 sq. ft.319 Cornerstone Crossing, Brandon, MS 39042
MLS# 4131342Listed by: D R HORTON - New
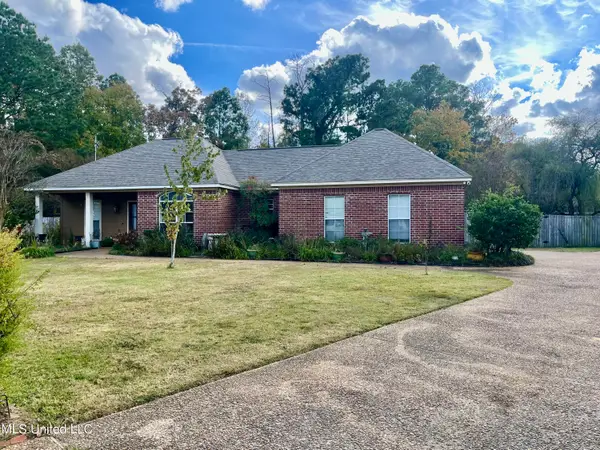 $255,000Active3 beds 2 baths1,701 sq. ft.
$255,000Active3 beds 2 baths1,701 sq. ft.204 Riverbirch Cove, Brandon, MS 39047
MLS# 4131385Listed by: MERCK TEAM REALTY, INC. - New
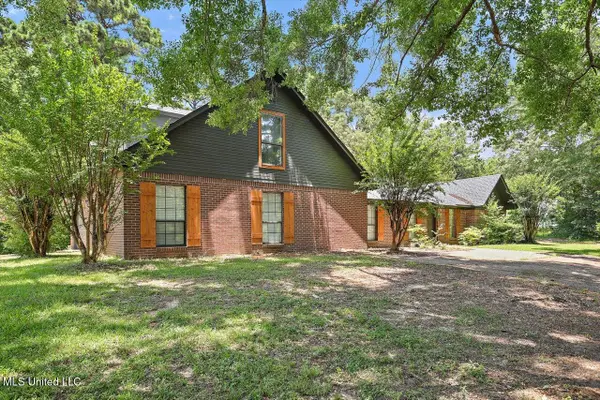 $384,900Active5 beds 3 baths3,165 sq. ft.
$384,900Active5 beds 3 baths3,165 sq. ft.2713 Highway 471, Brandon, MS 39047
MLS# 4131394Listed by: SOUTHERN HOMES REAL ESTATE - New
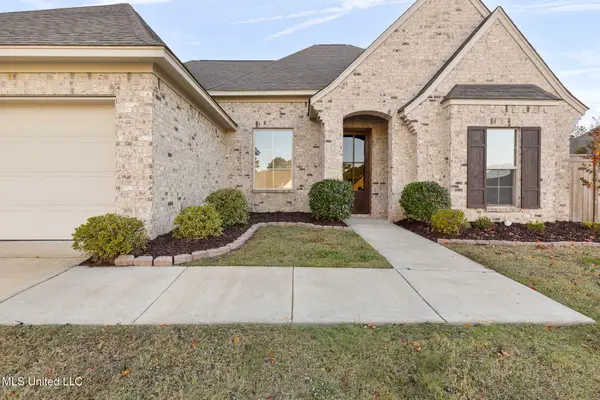 $345,000Active3 beds 2 baths1,829 sq. ft.
$345,000Active3 beds 2 baths1,829 sq. ft.155 Magnolia Place Circle, Brandon, MS 39047
MLS# 4131409Listed by: DEEP SOUTH PROPERTY SOLUTIONS, LLC - New
 $415,000Active4 beds 3 baths2,847 sq. ft.
$415,000Active4 beds 3 baths2,847 sq. ft.1006 Riverchase North Drive, Brandon, MS 39047
MLS# 4131415Listed by: OPULENT KEYS - New
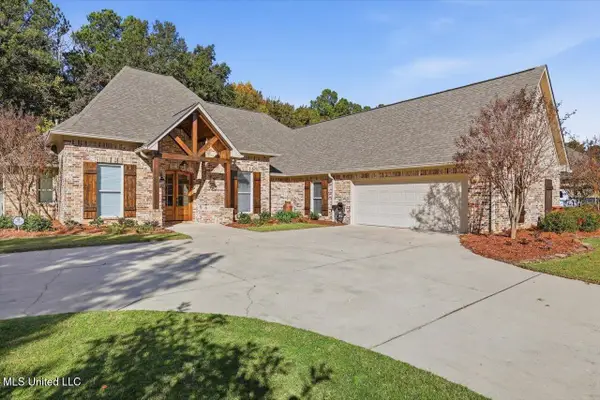 $424,900Active3 beds 4 baths2,700 sq. ft.
$424,900Active3 beds 4 baths2,700 sq. ft.162 Speers Valley Road, Brandon, MS 39042
MLS# 4131474Listed by: HARPER HOMES REAL ESTATE LLC - New
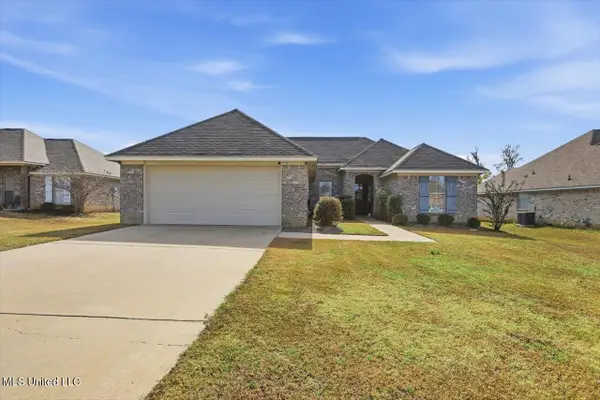 $275,000Active3 beds 2 baths1,445 sq. ft.
$275,000Active3 beds 2 baths1,445 sq. ft.742 Sawgrass Lakes Drive, Brandon, MS 39042
MLS# 4131506Listed by: AWG REAL ESTATE  $421,000Pending3 beds 2 baths2,097 sq. ft.
$421,000Pending3 beds 2 baths2,097 sq. ft.119 Ole Magnolia Drive, Brandon, MS 39042
MLS# 4131331Listed by: EPIQUE REALTY- New
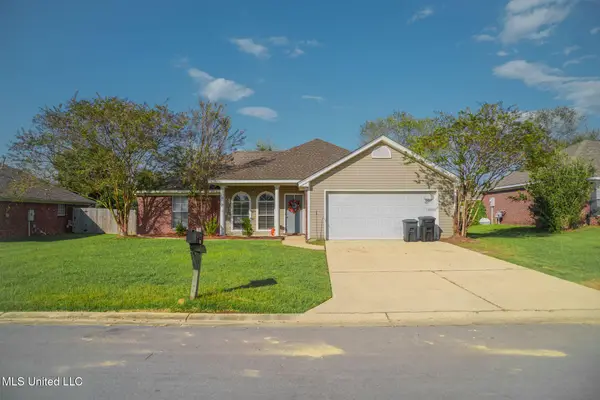 $269,900Active3 beds 2 baths1,365 sq. ft.
$269,900Active3 beds 2 baths1,365 sq. ft.424 Timber Ridge Way, Brandon, MS 39047
MLS# 4131619Listed by: MCINTOSH & ASSOCIATES
