430 Bay Pointe Circle, Brandon, MS 39047
Local realty services provided by:Better Homes and Gardens Real Estate Expect Realty
Listed by: emily sandberg
Office: front gate realty llc.
MLS#:4122601
Source:MS_UNITED
Price summary
- Price:$369,900
- Price per sq. ft.:$125.9
- Monthly HOA dues:$10
About this home
Welcome to 430 Bay Pointe Circle! This golf course community is conveniently located to schools, shopping, dining, and the reservoir! This updated home is ready for you! The lovely exterior will catch your eye as soon as you turn on the street! The roof is only 3 years old and the front porch is so inviting, just add friends and fall weather! The interior is updated and features a cozy living room area with real wood burning fireplace, but with gas logs in place. The open kitchen, eating area is roomy and features updated countertops and tile. The refrigerator, washer & dryer will REMAIN! The flex room is just off the kitchen and could be used as dining, additional office, or exercise room. There is an office and half bathroom. The primary suite is updated and roomy, with a comfortable seating area. Dual closets and vanities, soaker tub and separate shower are all included in the suite. Upstairs you will find a nice computer/study room, two oversized bedrooms that share a large bathroom. Bedrooms have been enlarged with custom features for storage, reading nooks, etc. The upstairs den is spacious with built ins and a computer space. The large, fenced-in backyard is flat and shady, with storage shed and playhouse!
Call your realtor today! You don't want to miss this opportunity!
Contact an agent
Home facts
- Year built:1993
- Listing ID #:4122601
- Added:91 day(s) ago
- Updated:November 15, 2025 at 08:44 AM
Rooms and interior
- Bedrooms:3
- Total bathrooms:3
- Full bathrooms:2
- Half bathrooms:1
- Living area:2,938 sq. ft.
Heating and cooling
- Cooling:Central Air
- Heating:Central
Structure and exterior
- Year built:1993
- Building area:2,938 sq. ft.
- Lot area:0.33 Acres
Schools
- High school:Northwest Rankin
- Middle school:Northwest Rankin Middle
- Elementary school:Northshore
Utilities
- Water:Public
- Sewer:Public Sewer, Sewer Connected
Finances and disclosures
- Price:$369,900
- Price per sq. ft.:$125.9
- Tax amount:$2,135 (2024)
New listings near 430 Bay Pointe Circle
 $421,000Pending3 beds 2 baths2,097 sq. ft.
$421,000Pending3 beds 2 baths2,097 sq. ft.119 Ole Magnolia Drive, Brandon, MS 39042
MLS# 4131331Listed by: EPIQUE REALTY- New
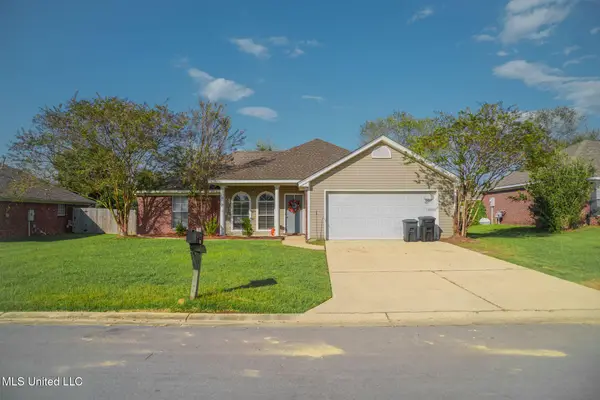 $269,900Active3 beds 2 baths1,365 sq. ft.
$269,900Active3 beds 2 baths1,365 sq. ft.424 Timber Ridge Way, Brandon, MS 39047
MLS# 4131619Listed by: MCINTOSH & ASSOCIATES - New
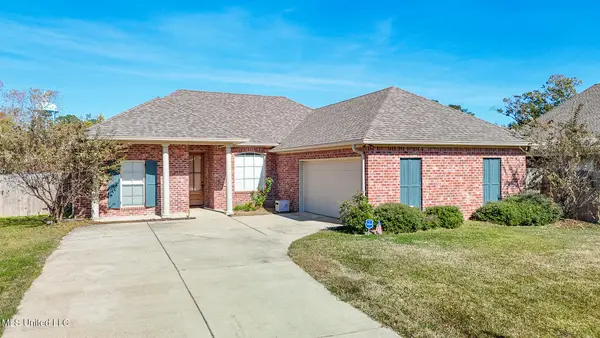 $275,000Active3 beds 2 baths1,522 sq. ft.
$275,000Active3 beds 2 baths1,522 sq. ft.302 Alicetowne Landing, Brandon, MS 39047
MLS# 4131527Listed by: MCKEE REALTY, INC. - New
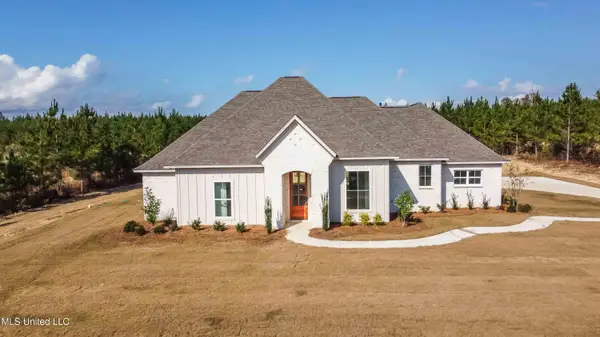 $599,000Active4 beds 3 baths2,715 sq. ft.
$599,000Active4 beds 3 baths2,715 sq. ft.475 Stump Ridge Road, Brandon, MS 39047
MLS# 4131539Listed by: HOPPER PROPERTIES - New
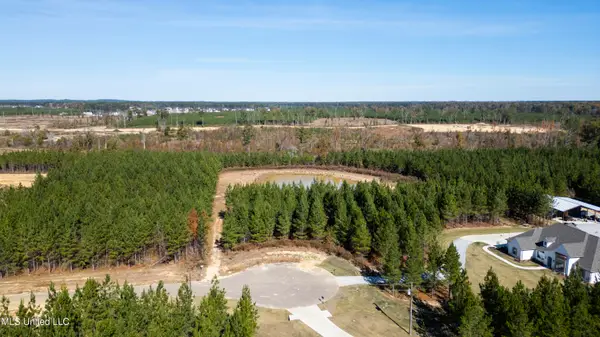 $160,000Active4.11 Acres
$160,000Active4.11 Acres0 Freedom Ridge Lane, Brandon, MS 39047
MLS# 4131547Listed by: SOUTHERN PREMIER PROPERTIES LLC - New
 $195,000Active2 beds 1 baths1,100 sq. ft.
$195,000Active2 beds 1 baths1,100 sq. ft.115 Eagle Drive, Brandon, MS 39047
MLS# 4131567Listed by: TRIFECTA REAL ESTATE, LLC - New
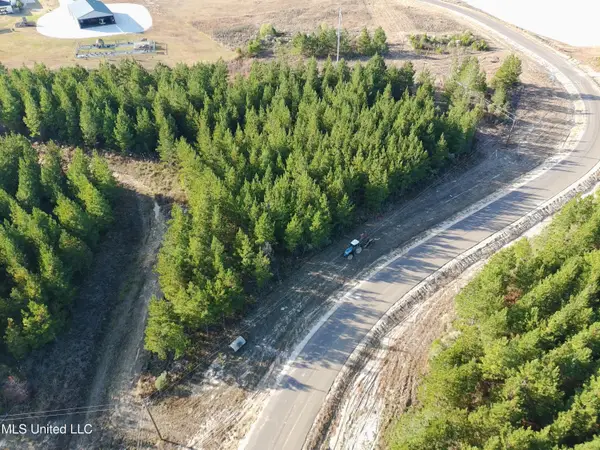 $129,700Active3.47 Acres
$129,700Active3.47 Acres728 Freedom Ridge Lane, Brandon, MS 39047
MLS# 4131571Listed by: TRIFECTA REAL ESTATE, LLC - New
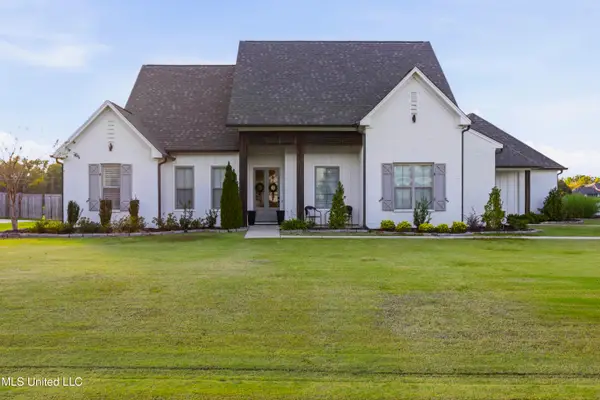 $589,900Active4 beds 4 baths2,907 sq. ft.
$589,900Active4 beds 4 baths2,907 sq. ft.130 Anchor Lane, Brandon, MS 39047
MLS# 4131584Listed by: FRONT GATE REALTY LLC - Open Sun, 2 to 4pmNew
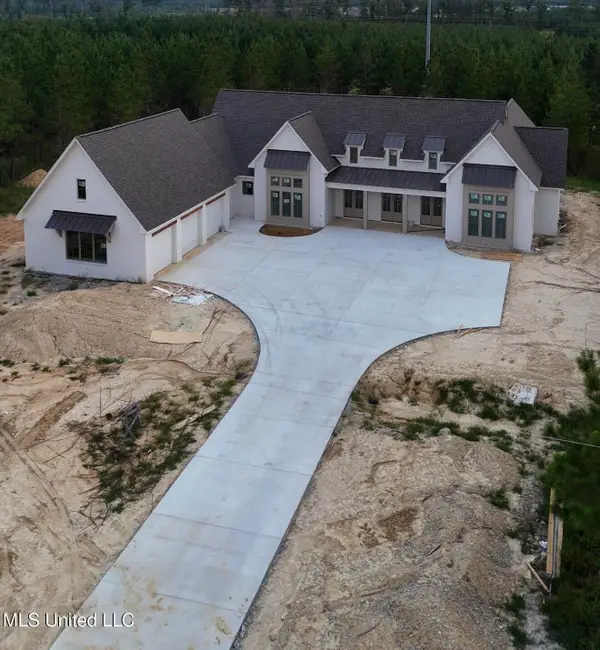 $820,000Active4 beds 4 baths3,503 sq. ft.
$820,000Active4 beds 4 baths3,503 sq. ft.1208 Patriotic Circle, Brandon, MS 39047
MLS# 4131592Listed by: TRIFECTA REAL ESTATE, LLC - New
 $375,000Active4 beds 3 baths2,141 sq. ft.
$375,000Active4 beds 3 baths2,141 sq. ft.806 Long Leaf Circle, Brandon, MS 39042
MLS# 4131281Listed by: KELLER WILLIAMS
