505 Arbor Lane, Brandon, MS 39047
Local realty services provided by:Better Homes and Gardens Real Estate Expect Realty
Listed by: heather smith
Office: turn key properties, llc.
MLS#:4120522
Source:MS_UNITED
Price summary
- Price:$849,900
- Price per sq. ft.:$180.52
About this home
Enjoy a peaceful, easy, convenient lifestyle with a beautiful view of the reservoir. This custom built, 6 bedroom, 4 and one half bathroom home is filled with extras, from the plantation blinds on all of the energy efficient windows to the cozy back porch with an outdoor kitchen. This beauty has only been lived in by one owner with no pets. The finishes throughout were hand-picked to offer a gorgeous palette in every space of this home including beautiful heart pine wood floors to gorgeous granite countertops. You have the best of both worlds with the open floorplan providing spacious entertainment for all occasions, and the split plan along with the upstairs rooms providing privacy and separation. The kitchen is truly a dream kitchen with a huge island that is perfect for food preparation. The island contains; built-in storage, an ice maker, extra shelving, a garbage pull out, and convenient seating around two sides. The kitchen also includes double wall ovens, custom cabinetry, a hidden appliance cubby, a professional gas cooktop with 6 burners, stunning granite countertops, and a custom cabinet refrigerator for a seamless look. The primary bedroom is truly a suite and oasis for relaxation and pampering. The primary bathroom is a spa-like experience that includes a huge walk-through shower, two large separate vanities, a soaking tub, and two separate closets with one closet containing a safe room. The functional laundry room has tons of storage, a large sink, and a space for a freezer or an extra refrigerator. Entering the home from the garage, outside the laundry room, there are custom built entryway cabinets that balances utility uses and aesthetics, perfect for organizing and storing household items while giving a charming appearance. There are three bedrooms downstairs, with two and one half bathrooms, and three bedrooms upstairs with two full bathrooms. Upstairs you will also find a large playroom with plenty of shelving and storage, and an office area as well. The playroom/gameroom has a sliding glass door that opens up to a balcony where beautiful views of starry skies and sunset views are held. There are also two extra closets upstairs in addition to the closets in the bedrooms that come in handy for those seasonal decorations or anything else that needs to be stored. The three car garage has two storage rooms and has an entrance to the back porch/courtyard as well as an entrance to the home. Speaking of the back porch/courtyard... This one is spectacular with a cozy sitting area including a television, an outdoor kitchen with a built-in gas grill, a built-in smoker, a sink, gas burners, and weather resistant granite countertops. There is a built-in speaker system installed on the back porch and also in the living room to create a perfect ambiance. If you would like to enjoy your home and not spend all of your free time doing yardwork, cleaning a pool, or traveling to the reservoir for outdoor activities, then Arbor Landing is for you! The subdivision includes a clubhouse, marina, pool, and playground. These amenities are all walking distance from the house. This home is a must see! Call TODAY for your showing.
Contact an agent
Home facts
- Year built:2015
- Listing ID #:4120522
- Added:112 day(s) ago
- Updated:November 15, 2025 at 05:47 PM
Rooms and interior
- Bedrooms:5
- Total bathrooms:5
- Full bathrooms:4
- Half bathrooms:1
- Living area:4,708 sq. ft.
Heating and cooling
- Cooling:Ceiling Fan(s), Central Air, Electric, Exhaust Fan, Gas, Multi Units
- Heating:Central, Exhaust Fan, Fireplace(s), Natural Gas
Structure and exterior
- Year built:2015
- Building area:4,708 sq. ft.
- Lot area:0.2 Acres
Schools
- High school:Northwest Rankin
- Middle school:Northwest Rankin Middle
- Elementary school:Northwest Elementary School
Utilities
- Water:Public
- Sewer:Public Sewer, Sewer Connected
Finances and disclosures
- Price:$849,900
- Price per sq. ft.:$180.52
- Tax amount:$6,898 (2024)
New listings near 505 Arbor Lane
- New
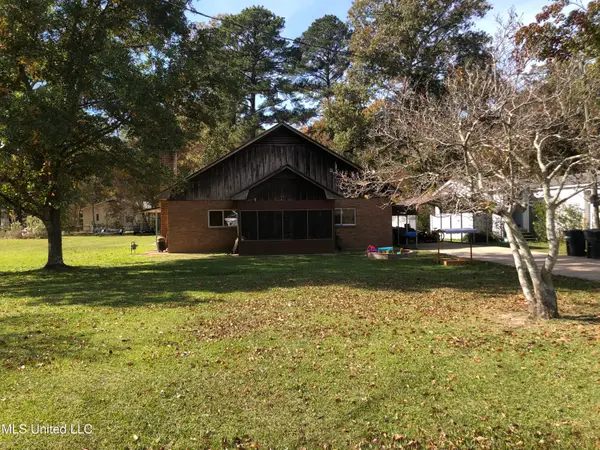 $250,000Active4 beds 2 baths1,968 sq. ft.
$250,000Active4 beds 2 baths1,968 sq. ft.213 Harbor Lane, Brandon, MS 39047
MLS# 4131338Listed by: EXP REALTY - New
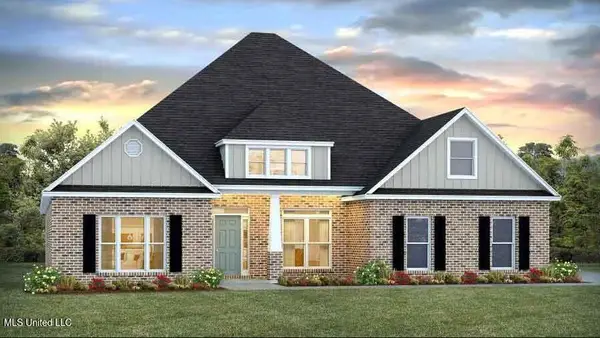 $472,400Active5 beds 3 baths3,205 sq. ft.
$472,400Active5 beds 3 baths3,205 sq. ft.319 Cornerstone Crossing, Brandon, MS 39042
MLS# 4131342Listed by: D R HORTON - New
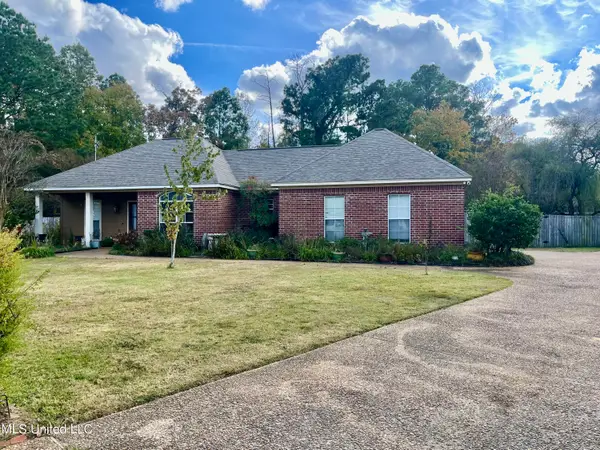 $255,000Active3 beds 2 baths1,701 sq. ft.
$255,000Active3 beds 2 baths1,701 sq. ft.204 Riverbirch Cove, Brandon, MS 39047
MLS# 4131385Listed by: MERCK TEAM REALTY, INC. - New
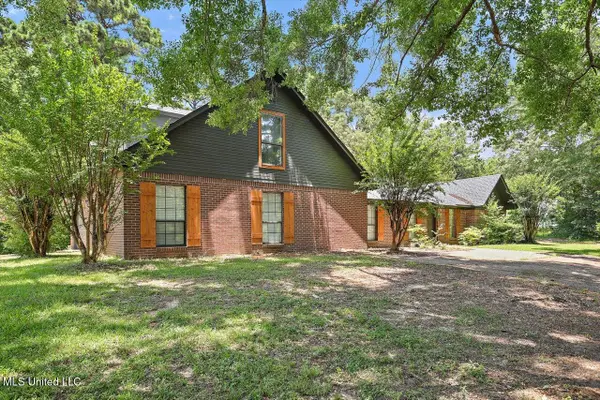 $384,900Active5 beds 3 baths3,165 sq. ft.
$384,900Active5 beds 3 baths3,165 sq. ft.2713 Highway 471, Brandon, MS 39047
MLS# 4131394Listed by: SOUTHERN HOMES REAL ESTATE - New
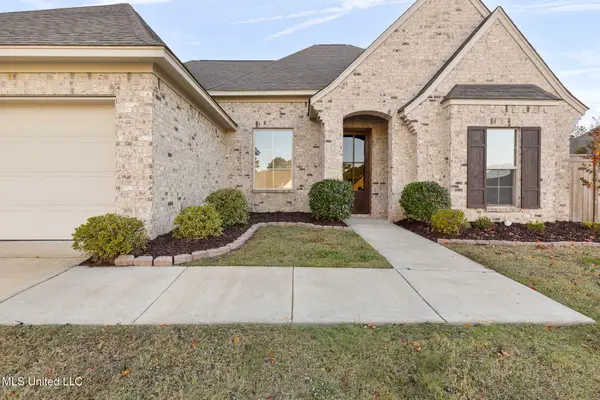 $345,000Active3 beds 2 baths1,829 sq. ft.
$345,000Active3 beds 2 baths1,829 sq. ft.155 Magnolia Place Circle, Brandon, MS 39047
MLS# 4131409Listed by: DEEP SOUTH PROPERTY SOLUTIONS, LLC - New
 $415,000Active4 beds 3 baths2,847 sq. ft.
$415,000Active4 beds 3 baths2,847 sq. ft.1006 Riverchase North Drive, Brandon, MS 39047
MLS# 4131415Listed by: OPULENT KEYS - New
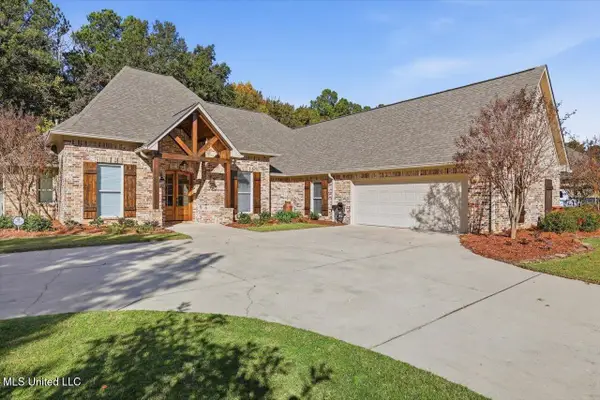 $424,900Active3 beds 4 baths2,700 sq. ft.
$424,900Active3 beds 4 baths2,700 sq. ft.162 Speers Valley Road, Brandon, MS 39042
MLS# 4131474Listed by: HARPER HOMES REAL ESTATE LLC - New
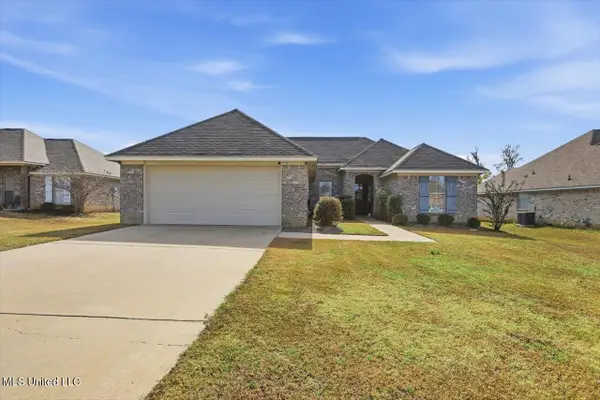 $275,000Active3 beds 2 baths1,445 sq. ft.
$275,000Active3 beds 2 baths1,445 sq. ft.742 Sawgrass Lakes Drive, Brandon, MS 39042
MLS# 4131506Listed by: AWG REAL ESTATE  $421,000Pending3 beds 2 baths2,097 sq. ft.
$421,000Pending3 beds 2 baths2,097 sq. ft.119 Ole Magnolia Drive, Brandon, MS 39042
MLS# 4131331Listed by: EPIQUE REALTY- New
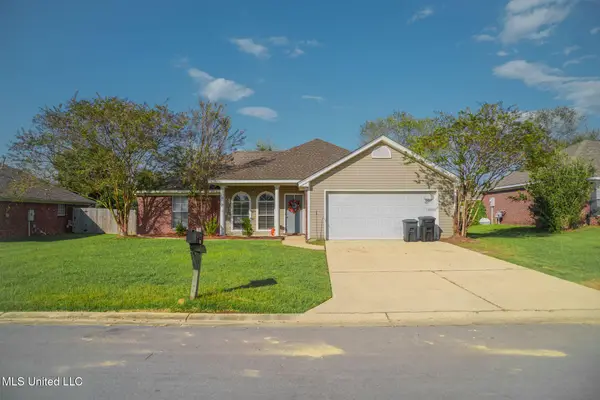 $269,900Active3 beds 2 baths1,365 sq. ft.
$269,900Active3 beds 2 baths1,365 sq. ft.424 Timber Ridge Way, Brandon, MS 39047
MLS# 4131619Listed by: MCINTOSH & ASSOCIATES
