543 Branbury Court, Brandon, MS 39047
Local realty services provided by:Better Homes and Gardens Real Estate Traditions
Listed by: kaci b drake
Office: hopper properties
MLS#:4126313
Source:MS_UNITED
Price summary
- Price:$325,000
- Price per sq. ft.:$145.35
About this home
Nestled in a peaceful cul-de-sac, this inviting 4-bedroom, 2-bathroom home offers a perfect blend of classic Southern charm and modern updates. The large front porch is ideal for relaxing and enjoying the quiet surroundings.
Inside, the entry foyer opens to a grand staircase, with warm hardwood floors extending throughout the living areas. The dining and kitchen boast brick floors, providing a distinct touch of character. The cozy living room features a wood-burning fireplace with a gas starter, creating the perfect setting for family gatherings. Natural light fills the home, highlighting the bright, airy feel.
The kitchen is equipped with a natural gas stove and plenty of counter space, with the adjacent dining area making mealtime a breeze. The large primary bedroom is conveniently located on the first level, while all four bedrooms feature walk-in closets for ample storage.
Outside, you'll find large front and backyards, perfect for outdoor entertaining or peaceful relaxation. The brick back patio is ideal for BBQs, and a charming glass breezeway connects the home to the 2-car garage.
For added convenience, the home comes with a freshly serviced generator for the first floor, ensuring peace of mind during power outages, plus a practical storage shed with shelving for extra storage.
Updated throughout and move-in ready, this home offers both traditional appeal and modern comforts. Call your favorite REALTOR® today to make it yours!
Contact an agent
Home facts
- Year built:1978
- Listing ID #:4126313
- Added:55 day(s) ago
- Updated:November 15, 2025 at 08:44 AM
Rooms and interior
- Bedrooms:4
- Total bathrooms:2
- Full bathrooms:2
- Living area:2,236 sq. ft.
Heating and cooling
- Cooling:Central Air, Gas
- Heating:Natural Gas
Structure and exterior
- Year built:1978
- Building area:2,236 sq. ft.
- Lot area:0.7 Acres
Schools
- High school:Northwest Rankin
- Middle school:Northwest Rankin Middle
- Elementary school:Northwest Elementary School
Utilities
- Water:Public
- Sewer:Public Sewer
Finances and disclosures
- Price:$325,000
- Price per sq. ft.:$145.35
- Tax amount:$1,650 (2024)
New listings near 543 Branbury Court
 $421,000Pending3 beds 2 baths2,097 sq. ft.
$421,000Pending3 beds 2 baths2,097 sq. ft.119 Ole Magnolia Drive, Brandon, MS 39042
MLS# 4131331Listed by: EPIQUE REALTY- New
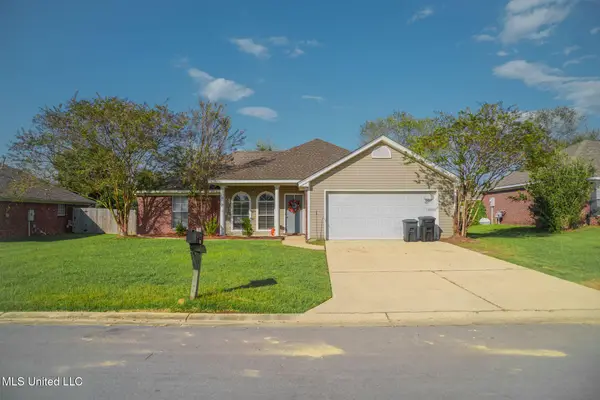 $269,900Active3 beds 2 baths1,365 sq. ft.
$269,900Active3 beds 2 baths1,365 sq. ft.424 Timber Ridge Way, Brandon, MS 39047
MLS# 4131619Listed by: MCINTOSH & ASSOCIATES - New
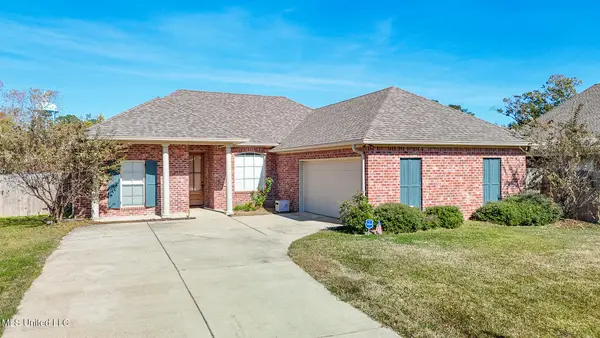 $275,000Active3 beds 2 baths1,522 sq. ft.
$275,000Active3 beds 2 baths1,522 sq. ft.302 Alicetowne Landing, Brandon, MS 39047
MLS# 4131527Listed by: MCKEE REALTY, INC. - New
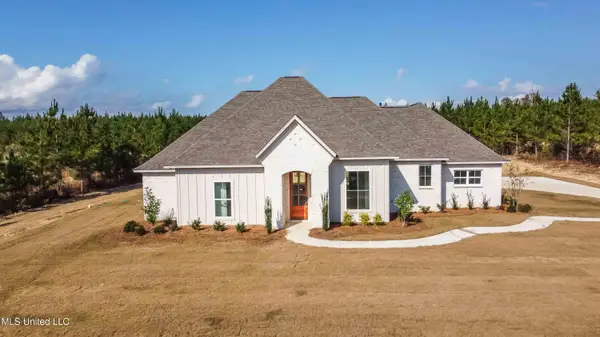 $599,000Active4 beds 3 baths2,715 sq. ft.
$599,000Active4 beds 3 baths2,715 sq. ft.475 Stump Ridge Road, Brandon, MS 39047
MLS# 4131539Listed by: HOPPER PROPERTIES - New
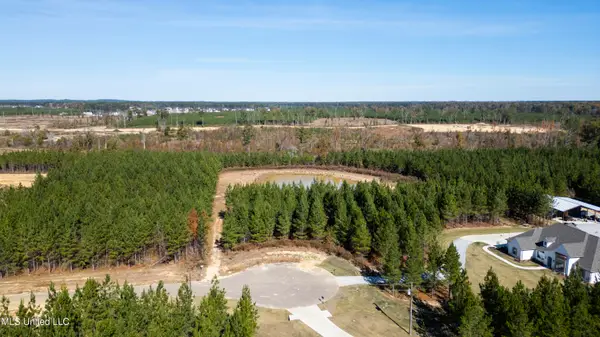 $160,000Active4.11 Acres
$160,000Active4.11 Acres0 Freedom Ridge Lane, Brandon, MS 39047
MLS# 4131547Listed by: SOUTHERN PREMIER PROPERTIES LLC - New
 $195,000Active2 beds 1 baths1,100 sq. ft.
$195,000Active2 beds 1 baths1,100 sq. ft.115 Eagle Drive, Brandon, MS 39047
MLS# 4131567Listed by: TRIFECTA REAL ESTATE, LLC - New
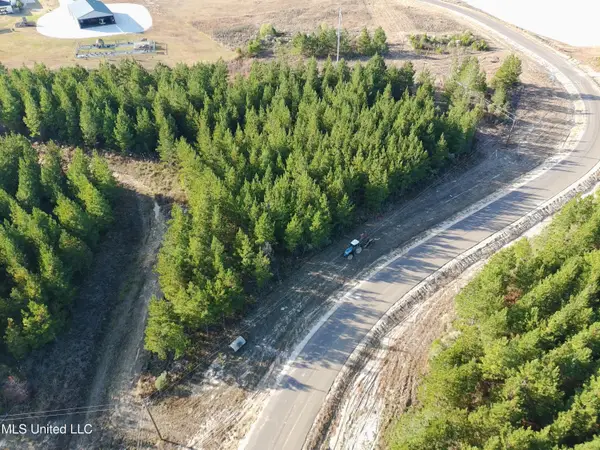 $129,700Active3.47 Acres
$129,700Active3.47 Acres728 Freedom Ridge Lane, Brandon, MS 39047
MLS# 4131571Listed by: TRIFECTA REAL ESTATE, LLC - New
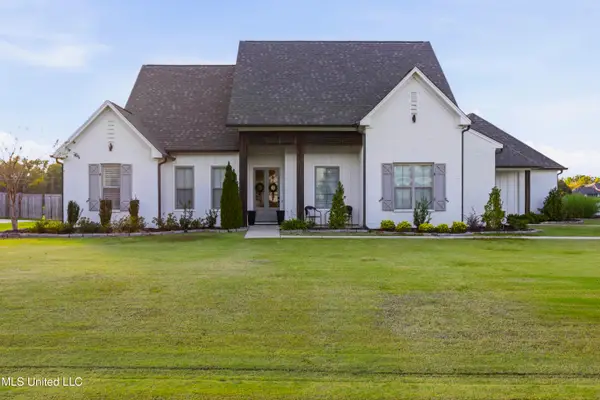 $589,900Active4 beds 4 baths2,907 sq. ft.
$589,900Active4 beds 4 baths2,907 sq. ft.130 Anchor Lane, Brandon, MS 39047
MLS# 4131584Listed by: FRONT GATE REALTY LLC - Open Sun, 2 to 4pmNew
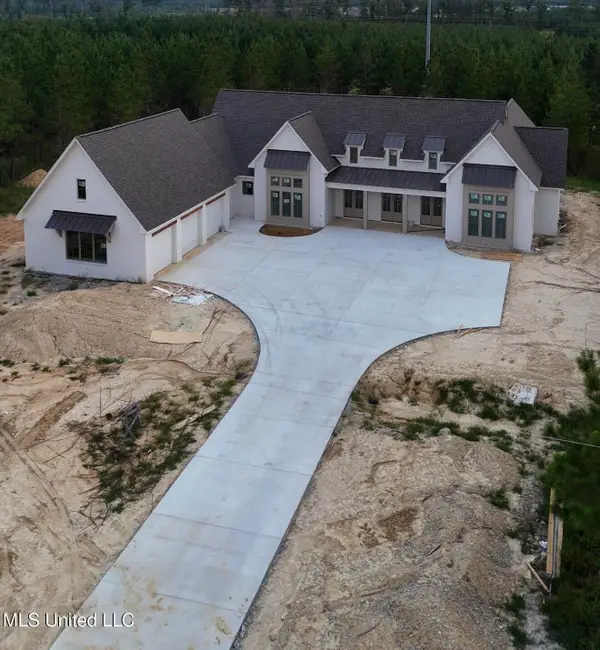 $820,000Active4 beds 4 baths3,503 sq. ft.
$820,000Active4 beds 4 baths3,503 sq. ft.1208 Patriotic Circle, Brandon, MS 39047
MLS# 4131592Listed by: TRIFECTA REAL ESTATE, LLC - New
 $375,000Active4 beds 3 baths2,141 sq. ft.
$375,000Active4 beds 3 baths2,141 sq. ft.806 Long Leaf Circle, Brandon, MS 39042
MLS# 4131281Listed by: KELLER WILLIAMS
