67 Summit Ridge Drive, Brandon, MS 39042
Local realty services provided by:Better Homes and Gardens Real Estate Expect Realty
Listed by: tamara gordon
Office: nexthome realty experience
MLS#:4132600
Source:MS_UNITED
Price summary
- Price:$280,000
- Price per sq. ft.:$127.27
About this home
Welcome to this exceptionally clean and meticulously maintained home in the highly sought-after Crossgates neighborhood! This 4-bedroom, 2-bath beauty offers comfort, convenience, and versatility at every turn. One of the bedrooms is currently outfitted with custom built-in desks, making it the perfect dedicated home office or study space.
Both bathrooms feature brand-new tub/showers, and the home has not one, but 2 hot water heaters! There are beautiful hardwood floors throughout, with the exception of just two bedrooms. Enjoy peace of mind year-round with the installed Taylor Briggs & Stratton generator, which automatically powers the home within seconds of an outage.
Outside, the driveway leads to a spacious 2-car garage and an additional paved parking area large enough for a full-sized RV. From the parking area, a wood privacy gate opens where the parking pad extends as a drive that goes all the way to an impressive cooled and insulated shop—ideal for mechanics, hobbyists, or anyone needing a flexible workspace.
This home is within walking distance from Crossgates Swim and Recreation club. It truly checks all the boxes with its thoughtful upgrades, abundant storage, and unmatched functionality. Don't miss your chance to own this rare find in Crossgates!
Contact an agent
Home facts
- Year built:1974
- Listing ID #:4132600
- Added:1 day(s) ago
- Updated:November 26, 2025 at 07:40 PM
Rooms and interior
- Bedrooms:4
- Total bathrooms:2
- Full bathrooms:2
- Living area:2,200 sq. ft.
Heating and cooling
- Cooling:Ceiling Fan(s), Central Air, Electric
- Heating:Central, Fireplace(s)
Structure and exterior
- Year built:1974
- Building area:2,200 sq. ft.
- Lot area:0.39 Acres
Schools
- High school:Brandon
- Middle school:Brandon
- Elementary school:Brandon
Utilities
- Water:Public
- Sewer:Public Sewer, Sewer Connected
Finances and disclosures
- Price:$280,000
- Price per sq. ft.:$127.27
- Tax amount:$701 (2024)
New listings near 67 Summit Ridge Drive
- New
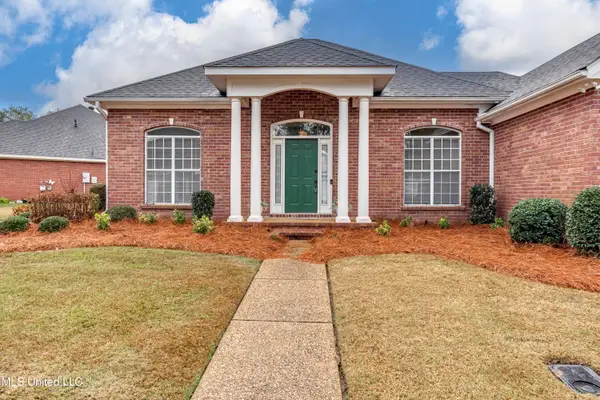 $320,000Active3 beds 2 baths2,186 sq. ft.
$320,000Active3 beds 2 baths2,186 sq. ft.133 Pavilion Drive, Brandon, MS 39042
MLS# 4132595Listed by: MASELLE & ASSOCIATES INC - New
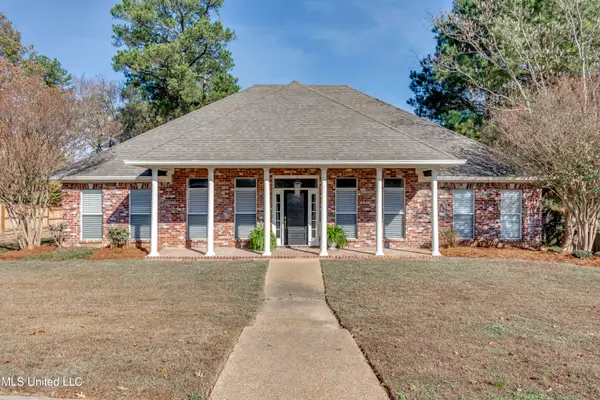 $374,900Active4 beds 3 baths2,887 sq. ft.
$374,900Active4 beds 3 baths2,887 sq. ft.307 Meadowview Lane, Brandon, MS 39047
MLS# 4132543Listed by: SOUTHERN HOMES REAL ESTATE - New
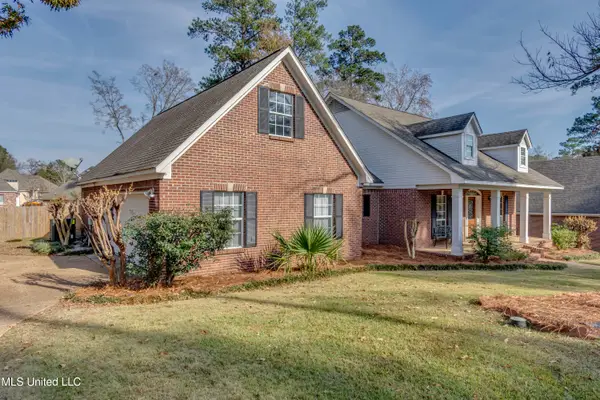 $357,000Active4 beds 3 baths2,482 sq. ft.
$357,000Active4 beds 3 baths2,482 sq. ft.340 Willow Ridge Cove, Brandon, MS 39047
MLS# 4132490Listed by: MS HOMETOWN REALTY - New
 $339,999Active4 beds 3 baths1,985 sq. ft.
$339,999Active4 beds 3 baths1,985 sq. ft.103 Jasmine Cove Drive, Brandon, MS 39042
MLS# 4132459Listed by: AWG REAL ESTATE - New
 $230,000Active3 beds 3 baths1,828 sq. ft.
$230,000Active3 beds 3 baths1,828 sq. ft.63 Sycamore Lane, Brandon, MS 39042
MLS# 4132439Listed by: PHILLIPS APPRAISAL & REALTY - New
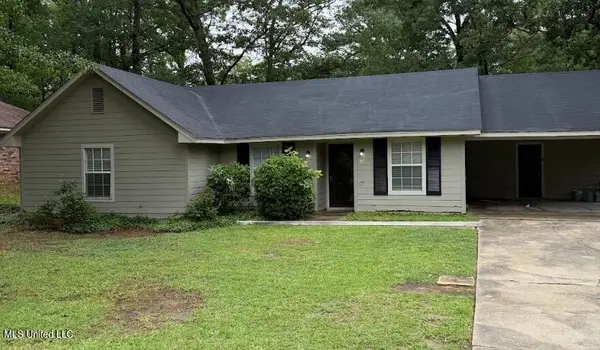 $199,000Active3 beds 2 baths1,351 sq. ft.
$199,000Active3 beds 2 baths1,351 sq. ft.109 Brandy Run Road, Brandon, MS 39047
MLS# 4132440Listed by: NIX-TANN & ASSOCIATES, INC. - New
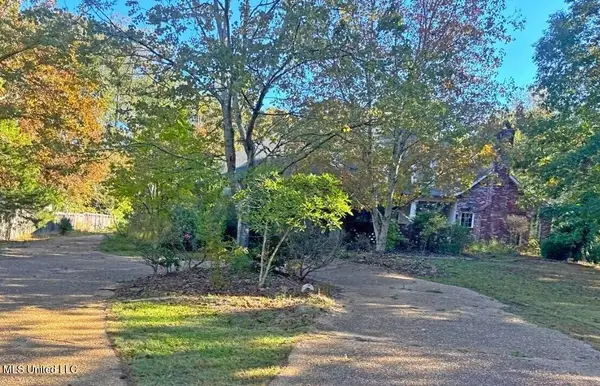 $480,000Active4 beds 4 baths3,885 sq. ft.
$480,000Active4 beds 4 baths3,885 sq. ft.106 Quail Hollow Place, Brandon, MS 39047
MLS# 4132412Listed by: EKEY REALTY, LLC - New
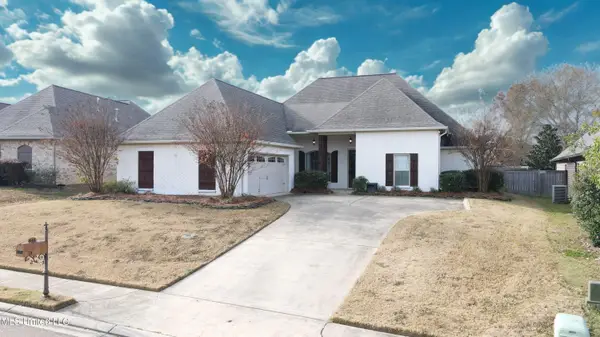 $415,900Active4 beds 3 baths2,612 sq. ft.
$415,900Active4 beds 3 baths2,612 sq. ft.440 Glendale Place, Brandon, MS 39047
MLS# 4132363Listed by: WEBSTER & COMPANY REAL ESTATE - New
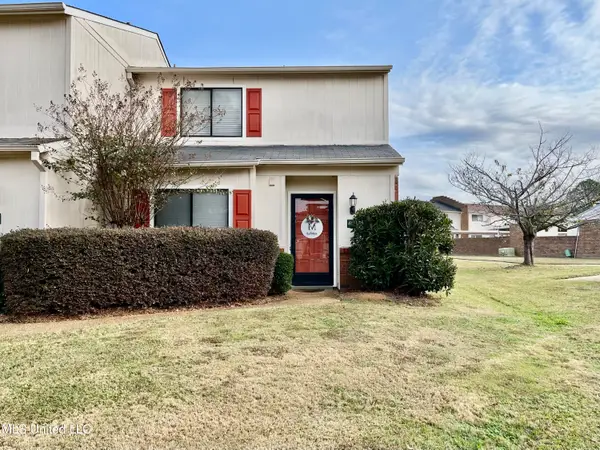 $170,000Active2 beds 2 baths1,238 sq. ft.
$170,000Active2 beds 2 baths1,238 sq. ft.406 Lakebend Place, Brandon, MS 39042
MLS# 4132352Listed by: MCINTOSH & ASSOCIATES
