907 Tetbury Place, Brandon, MS 39047
Local realty services provided by:Better Homes and Gardens Real Estate Traditions
Listed by: ashley burke
Office: coldwell banker graham
MLS#:4115895
Source:MS_UNITED
Price summary
- Price:$299,999
- Price per sq. ft.:$130.72
- Monthly HOA dues:$12.5
About this home
Act now! This home is under first right of refusal, but still open for showings and backup offers — schedule your private tour today! Tucked away in a quiet cul-de-sac, this charming ranch-style home greets you with an expansive front porch—perfect for slow coffee mornings or relaxing sunsets.
Step inside to a welcoming foyer that opens to a formal dining room on the right with direct access to the kitchen, while straight ahead, a spacious family room glows with natural light from built-in solar tubes. A cozy brick fireplace with gas logs creates a warm centerpiece, and a custom built-in hutch adds character and extra storage.
Updated luxury vinyl plank flooring runs throughout the main living areas, guiding you into a kitchen that blends everyday ease with entertaining style. You'll love the abundant cabinetry, sleek black recycled glass countertops, fresh backsplash, and bar seating that keeps everyone connected. A skylit breakfast nook adds charm, while a nearby pantry and laundry room enhance convenience.
The oversized primary suite is a true retreat, with a beautifully remodeled ensuite bath featuring dual vanities with knee space, built-in benches, a toiletry niche, and a window that brings in soft, natural light. Enjoy long, hot showers in the luxurious 9-foot tiled shower with dual showerheads and a handheld wand. A modern Bluetooth-enabled vent fan adds function and fun—changing colors and playing your favorite music.
Across the home, you'll find three additional bedrooms and a fully renovated hall bath with a separate vanity and private tub/shower combo—ideal for shared use. The fourth bedroom is nearly the size of the primary and offers flexibility as a guest suite, home office, or bonus space. It features two double closets, a built-in desk, and direct access to both the screened porch and carport.
Storage abounds throughout the home—from ample closets to generous kitchen cabinetry—and you'll never run out of hot water with two tankless water heaters. Even the attic has been upgraded with a special NASA-designed Mylar blanket to help regulate temperature and keep energy costs down year-round.
Step outside to your own private oasis. The spacious screened-in porch leads to a freshly painted deck—ideal for dining, lounging, or entertaining. The backyard is newly fenced and beautifully landscaped with lush lawn space and an array of seasonal blooms, including fuchsia crape myrtles, purple oxalis, hydrangeas, lilies, hostas, gardenias, daffodils, wisteria, and azaleas. Irrigation surrounds the entire yard, and in-ground lighting adds a magical glow to the backyard.
At the rear of the home, a large attached carport offers covered parking for two vehicles, three separate storage rooms, and convenient access to the back door.
Additional updates include a new roof, new decking, solar tubes, skylight, and gutter screens—offering peace of mind and energy efficiency.
This lovingly maintained, move-in ready home offers thoughtful updates, generous space, and a serene setting. Schedule your private showing today and come experience all it has to offer! *See Floorplans for Flow*
Contact an agent
Home facts
- Year built:1987
- Listing ID #:4115895
- Added:157 day(s) ago
- Updated:November 15, 2025 at 05:47 PM
Rooms and interior
- Bedrooms:4
- Total bathrooms:2
- Full bathrooms:2
- Living area:2,295 sq. ft.
Heating and cooling
- Cooling:Ceiling Fan(s), Central Air
- Heating:Central, Fireplace(s), Natural Gas
Structure and exterior
- Year built:1987
- Building area:2,295 sq. ft.
- Lot area:0.4 Acres
Schools
- High school:Northwest Rankin
- Middle school:Northwest Rankin Middle
- Elementary school:Northshore
Utilities
- Water:Public
- Sewer:Public Sewer
Finances and disclosures
- Price:$299,999
- Price per sq. ft.:$130.72
- Tax amount:$1,957 (2024)
New listings near 907 Tetbury Place
- New
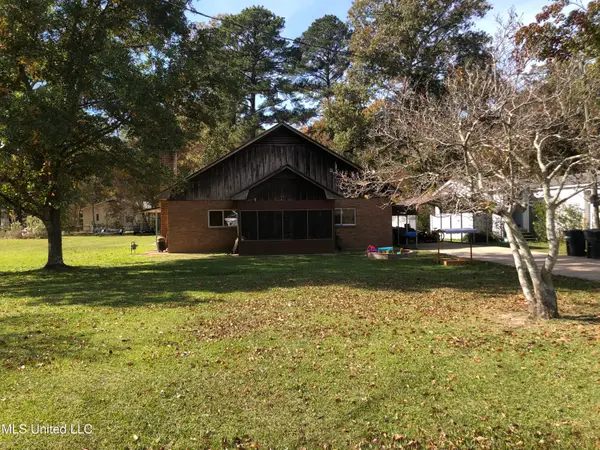 $250,000Active4 beds 2 baths1,968 sq. ft.
$250,000Active4 beds 2 baths1,968 sq. ft.213 Harbor Lane, Brandon, MS 39047
MLS# 4131338Listed by: EXP REALTY - New
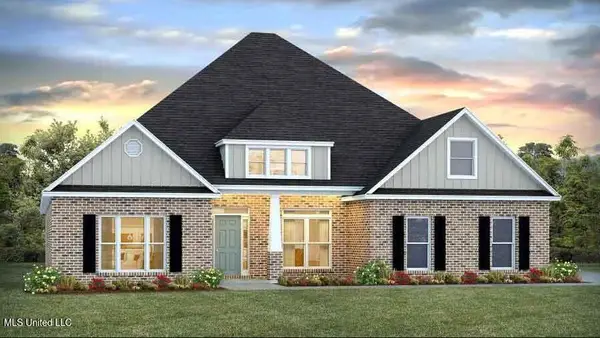 $472,400Active5 beds 3 baths3,205 sq. ft.
$472,400Active5 beds 3 baths3,205 sq. ft.319 Cornerstone Crossing, Brandon, MS 39042
MLS# 4131342Listed by: D R HORTON - New
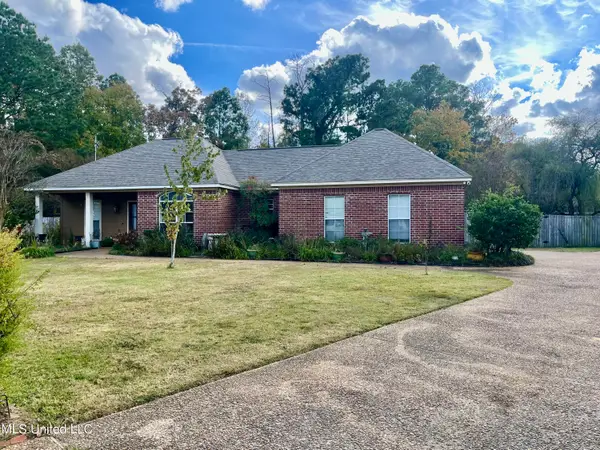 $255,000Active3 beds 2 baths1,701 sq. ft.
$255,000Active3 beds 2 baths1,701 sq. ft.204 Riverbirch Cove, Brandon, MS 39047
MLS# 4131385Listed by: MERCK TEAM REALTY, INC. - New
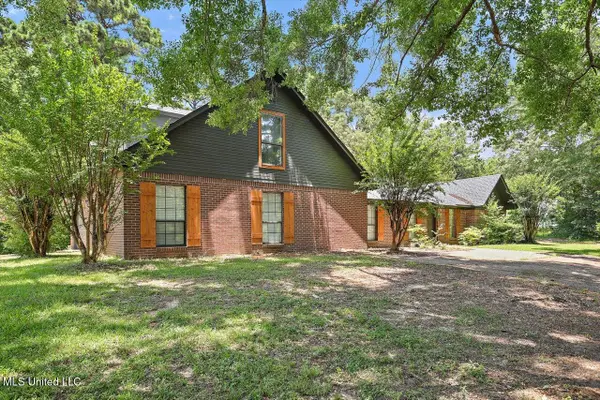 $384,900Active5 beds 3 baths3,165 sq. ft.
$384,900Active5 beds 3 baths3,165 sq. ft.2713 Highway 471, Brandon, MS 39047
MLS# 4131394Listed by: SOUTHERN HOMES REAL ESTATE - New
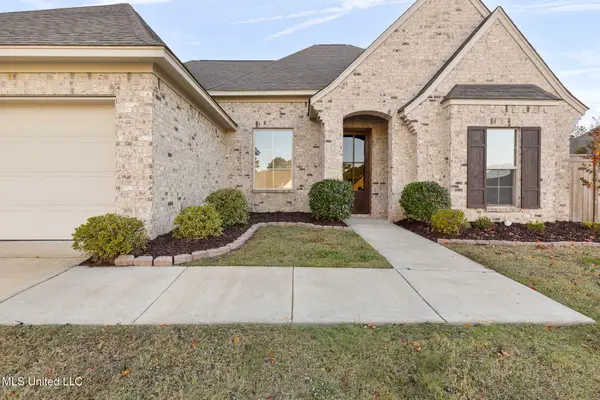 $345,000Active3 beds 2 baths1,829 sq. ft.
$345,000Active3 beds 2 baths1,829 sq. ft.155 Magnolia Place Circle, Brandon, MS 39047
MLS# 4131409Listed by: DEEP SOUTH PROPERTY SOLUTIONS, LLC - New
 $415,000Active4 beds 3 baths2,847 sq. ft.
$415,000Active4 beds 3 baths2,847 sq. ft.1006 Riverchase North Drive, Brandon, MS 39047
MLS# 4131415Listed by: OPULENT KEYS - New
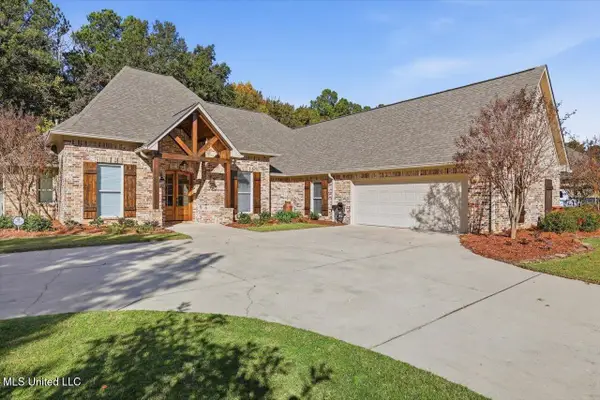 $424,900Active3 beds 4 baths2,700 sq. ft.
$424,900Active3 beds 4 baths2,700 sq. ft.162 Speers Valley Road, Brandon, MS 39042
MLS# 4131474Listed by: HARPER HOMES REAL ESTATE LLC - New
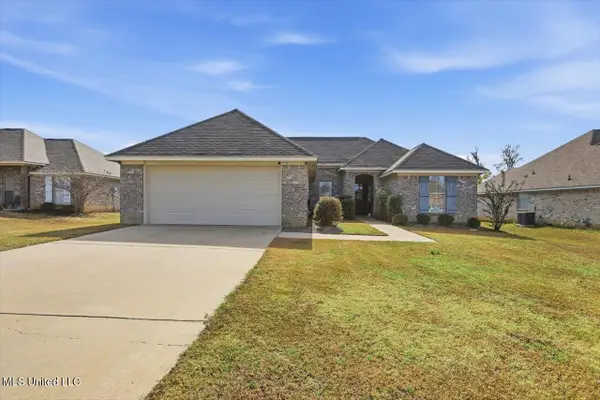 $275,000Active3 beds 2 baths1,445 sq. ft.
$275,000Active3 beds 2 baths1,445 sq. ft.742 Sawgrass Lakes Drive, Brandon, MS 39042
MLS# 4131506Listed by: AWG REAL ESTATE  $421,000Pending3 beds 2 baths2,097 sq. ft.
$421,000Pending3 beds 2 baths2,097 sq. ft.119 Ole Magnolia Drive, Brandon, MS 39042
MLS# 4131331Listed by: EPIQUE REALTY- New
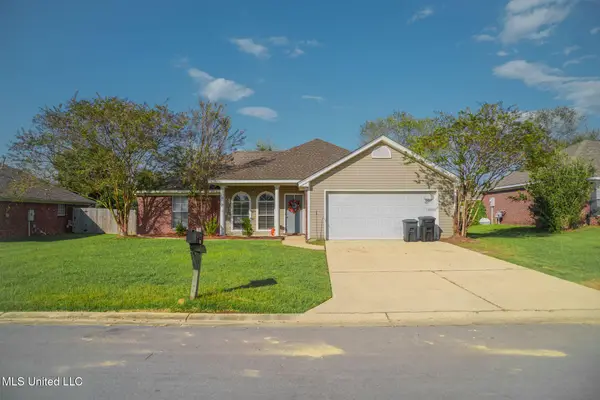 $269,900Active3 beds 2 baths1,365 sq. ft.
$269,900Active3 beds 2 baths1,365 sq. ft.424 Timber Ridge Way, Brandon, MS 39047
MLS# 4131619Listed by: MCINTOSH & ASSOCIATES
