1045 Pebble Vw Drive, Byhalia, MS 38611
Local realty services provided by:Better Homes and Gardens Real Estate Expect Realty
Listed by:kayla camps
Office:crye-leike of ms-ob
MLS#:4128797
Source:MS_UNITED
Price summary
- Price:$785,000
- Price per sq. ft.:$177.44
- Monthly HOA dues:$25
About this home
Step into modern Southern charm at its finest with this contemporary farmhouse nestled on 2.26 acres in the desirable Red Banks Road Estates. Built in 2024, this home combines elegant craftsmanship, cozy warmth, and show-stopping features designed for both everyday living and unforgettable entertaining.
From the moment you enter, you're welcomed by soaring ceilings, natural light, and thoughtful details that make every space feel like home. The open-concept kitchen steals the spotlight with quartz countertops, a massive island, double ovens, and a walk-in pantry — opening effortlessly into the great room with custom beams and a statement fireplace.
The primary suite is a true retreat with a spa-inspired bathroom, free-standing tub, and walk-in shower. Upstairs, flexible living spaces provide room for a home office, media room, or guest quarters.
Step outside to your entertainer's paradise — a large covered patio with a full outdoor kitchen, perfect for hosting friends or relaxing under the stars. And when you want a little privacy? Slip away to your hidden speakeasy, the perfect spot to unwind and enjoy an evening cocktail in style.
Every inch of this home was designed with intention — balancing luxury, comfort, and craftsmanship — creating a timeless space that feels both elevated and welcoming.
✨ Highlights:
Contemporary farmhouse design with modern finishes
4 bedrooms, 3.5 baths, 4,424 sq ft
2.26-acre lot with room to add a pool or garden
Designer kitchen with quartz counters & premium appliances
Great room with custom fireplace and wood beams
Luxurious primary suite with spa bath
Hidden speakeasy for private entertaining
Covered patio with outdoor kitchen
3-car garage & extended driveway
Conveniently located near Olive Branch & Collierville
Contact an agent
Home facts
- Year built:2024
- Listing ID #:4128797
- Added:5 day(s) ago
- Updated:October 17, 2025 at 11:10 AM
Rooms and interior
- Bedrooms:4
- Total bathrooms:4
- Full bathrooms:3
- Half bathrooms:1
- Living area:4,424 sq. ft.
Heating and cooling
- Cooling:Central Air, Electric, Gas, Multi Units
- Heating:Central, Electric, Heat Pump
Structure and exterior
- Year built:2024
- Building area:4,424 sq. ft.
- Lot area:2.26 Acres
Schools
- High school:Lewisburg
- Middle school:Lewisburg Middle
- Elementary school:Lewisburg
Utilities
- Water:Public
- Sewer:Waste Treatment Plant
Finances and disclosures
- Price:$785,000
- Price per sq. ft.:$177.44
- Tax amount:$600 (2024)
New listings near 1045 Pebble Vw Drive
- New
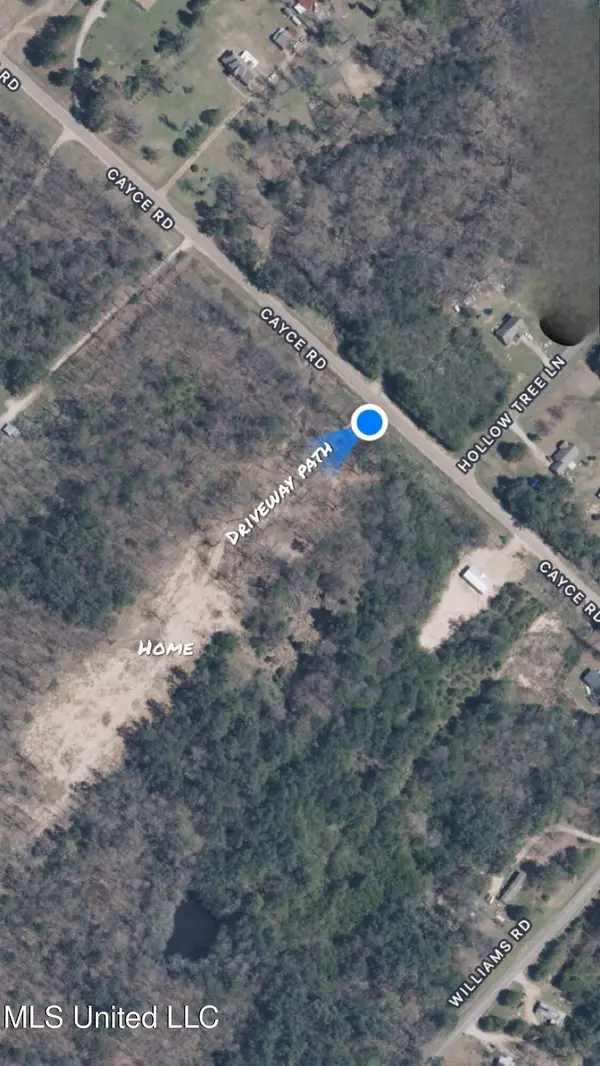 $100,000Active10 Acres
$100,000Active10 Acres1419 Cayce Road, Byhalia, MS 38611
MLS# 4129188Listed by: EXP REALTY - New
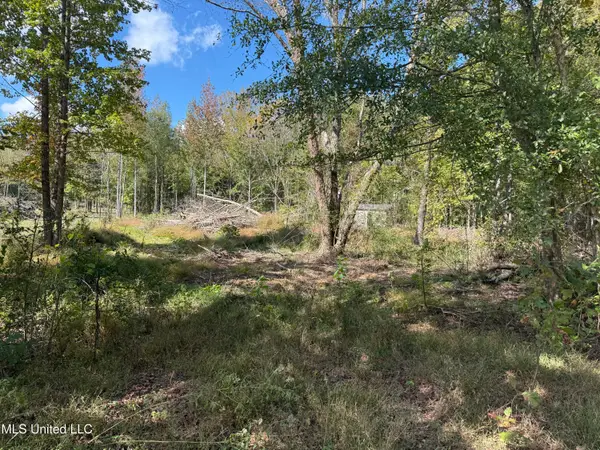 $60,000Active3.1 Acres
$60,000Active3.1 AcresRiver Ridge Circle, Byhalia, MS 38611
MLS# 4129156Listed by: CRYE-LEIKE OF TN-COLLIERVILLE - New
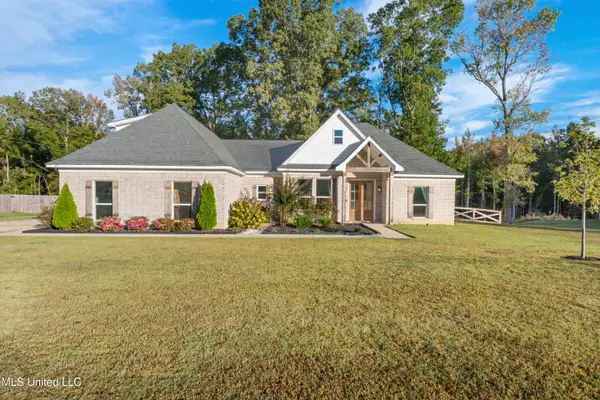 $360,000Active3 beds 2 baths1,930 sq. ft.
$360,000Active3 beds 2 baths1,930 sq. ft.175 Hayward Road, Byhalia, MS 38611
MLS# 4129124Listed by: EXP REALTY - New
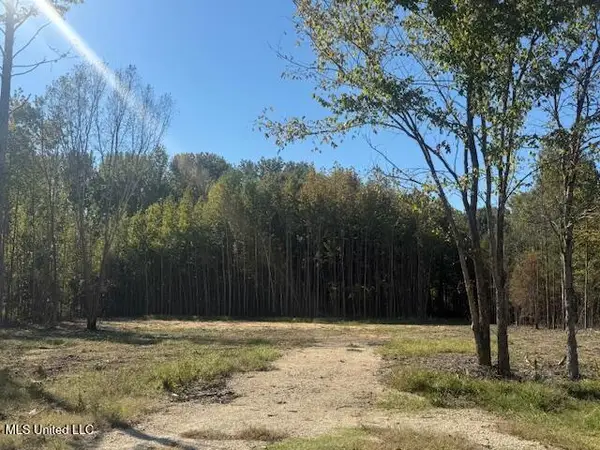 $65,000Active2 Acres
$65,000Active2 Acres54 Shamrock Loop, Byhalia, MS 38611
MLS# 4128970Listed by: KELLER WILLIAMS REALTY - MS - New
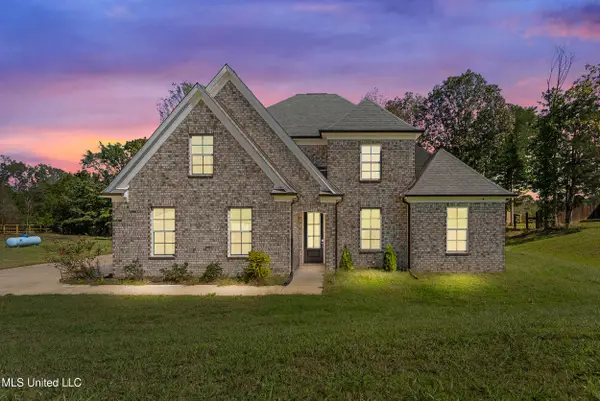 $415,000Active5 beds 3 baths2,648 sq. ft.
$415,000Active5 beds 3 baths2,648 sq. ft.214 E Byhalia Creek Farms Road, Byhalia, MS 38611
MLS# 4128959Listed by: EXP REALTY - Open Sun, 2 to 4pmNew
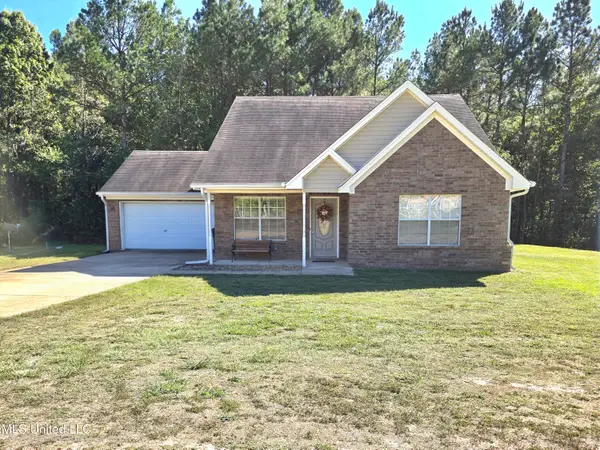 $282,500Active3 beds 2 baths1,300 sq. ft.
$282,500Active3 beds 2 baths1,300 sq. ft.110 Morning Sun Drive, Byhalia, MS 38611
MLS# 4128820Listed by: CRYE-LEIKE OF MS-OB - New
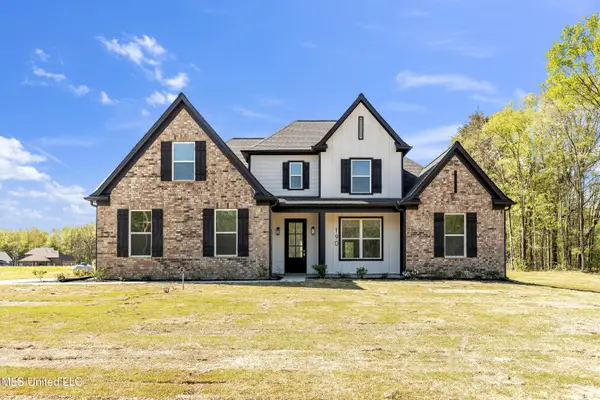 $419,995Active5 beds 3 baths2,432 sq. ft.
$419,995Active5 beds 3 baths2,432 sq. ft.395 Centerline Roper Loop, Byhalia, MS 38611
MLS# 4128600Listed by: COLDWELL BANKER COLLINS-MAURY - New
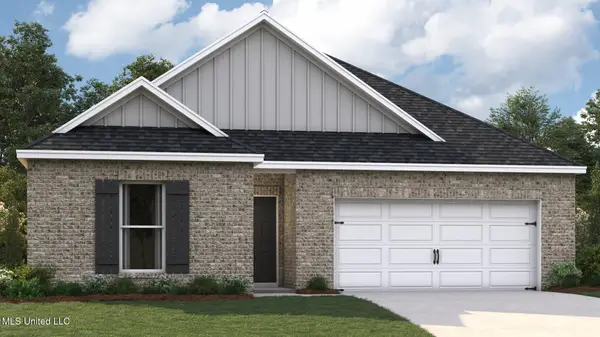 $301,990Active3 beds 2 baths1,510 sq. ft.
$301,990Active3 beds 2 baths1,510 sq. ft.74 Powell Place, Byhalia, MS 38611
MLS# 4128572Listed by: D R HORTON INC (MEMPHIS) - New
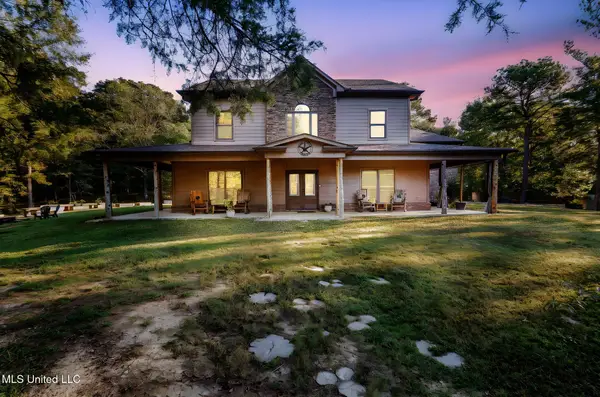 $670,000Active5 beds 5 baths4,305 sq. ft.
$670,000Active5 beds 5 baths4,305 sq. ft.1088 S Red Banks Road, Byhalia, MS 38611
MLS# 4128497Listed by: LOCAL AGENCY REALTY GROUP
