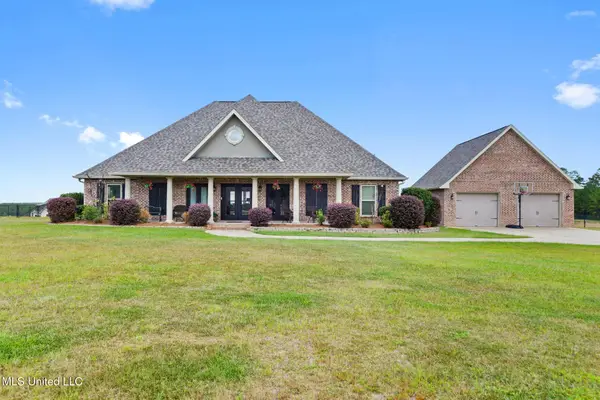20 Hawkins Drive, Carriere, MS 39426
Local realty services provided by:Better Homes and Gardens Real Estate Traditions
Listed by:ronnie stelly
Office:allied realty coastal homes
MLS#:4104573
Source:MS_UNITED
Price summary
- Price:$575,000
- Price per sq. ft.:$169.47
About this home
This stunning home truly has it all! It features four spacious bedrooms and 3.5 bathrooms, including a separate in-law suite. The large open kitchen and living room area are complemented by shiplap and cypress accents, along with a cozy fireplace, making it perfect for everyday living and entertaining. Ample windows fill the home with natural light and offer beautiful views of a large 15-acre lake.
The inviting 10' x 40' front porch includes a swing at one end and a bed swing at the other, along with chairs positioned for relaxation. There is room for additional seating if needed. Enjoy delightful evenings reading or napping on the porch while soaking up the sun's warmth.
The 10' x 40' back sunroom features a substantial dining table and chairs, providing a lovely space for guests to gather with the serene backdrop of the lake. Both the main house and the in-law suite are equipped with beautiful granite islands, elegant cabinetry, and stainless steel appliances. The main house boasts a massive pantry located behind two cypress barn doors, offering plenty of storage.
The master suite includes two double French doors that open onto the beautiful sunroom and lead to a spacious master bathroom. On the second floor, the bedrooms are connected by a loft area and share a bathroom. Ample attic storage is easily accessible from the bedrooms.
The in-law suite also has a lovely sunroom with views of the lake. This one-bedroom space features an open kitchen and living room, a bathroom equipped for handicapped accessibility, and a stacked washer and dryer.
Nestled within the highly acclaimed Pearl River School District, this location offers the perfect blend of convenience and accessibility. Enjoy a scenic drive of less than 30 minutes to the picturesque beaches of the Mississippi Gulf Coast or to the renowned Stennis Space Center. For those seeking the vibrant culture and excitement of a big city, downtown New Orleans is just under an hour away, making it easy to immerse yourself in the rich history, delicious cuisine, and lively atmosphere of the Big Easy.
Contact an agent
Home facts
- Year built:2015
- Listing ID #:4104573
- Added:218 day(s) ago
- Updated:September 29, 2025 at 02:59 PM
Rooms and interior
- Bedrooms:4
- Total bathrooms:4
- Full bathrooms:3
- Half bathrooms:1
- Living area:3,393 sq. ft.
Heating and cooling
- Cooling:Central Air
- Heating:Central
Structure and exterior
- Year built:2015
- Building area:3,393 sq. ft.
- Lot area:4 Acres
Utilities
- Water:Public
- Sewer:Aerobic Septic, Sewer Connected
Finances and disclosures
- Price:$575,000
- Price per sq. ft.:$169.47
- Tax amount:$2,455 (2024)
New listings near 20 Hawkins Drive
- New
 $269,900Active3 beds 2 baths2,360 sq. ft.
$269,900Active3 beds 2 baths2,360 sq. ft.247 B Carey Byrd Rd, Carriere, MS 39426
MLS# 4127074Listed by: LUXURY SOUTHERN REALTY - New
 $170,000Active3 beds 2 baths
$170,000Active3 beds 2 baths365 John Amacker Rd., Carriere, MS 39426
MLS# 144283Listed by: CENTURY 21 ALLIANCE - New
 $85,000Active9.8 Acres
$85,000Active9.8 AcresNhn Darby Lane, Carriere, MS 39426
MLS# 4126524Listed by: ERA TOP AGENT REALTY  $169,000Pending1 beds 2 baths560 sq. ft.
$169,000Pending1 beds 2 baths560 sq. ft.60 Horseshoe Lane, Carriere, MS 39426
MLS# 4126462Listed by: FORD REALTY, INC.- New
 $549,000Active4 beds 3 baths2,486 sq. ft.
$549,000Active4 beds 3 baths2,486 sq. ft.1204 Anchor Lake Road, Carriere, MS 39426
MLS# 4126283Listed by: VALENTE REAL ESTATE, LLC - New
 $219,000Active3 beds 2 baths1,377 sq. ft.
$219,000Active3 beds 2 baths1,377 sq. ft.65 Chalk Road, Carriere, MS 39426
MLS# 4126213Listed by: HOMESMART REALTY SOUTH  $669,900Active4 beds 4 baths3,340 sq. ft.
$669,900Active4 beds 4 baths3,340 sq. ft.74 The Hills Drive, Carriere, MS 39426
MLS# 4125589Listed by: COLDWELL BANKER ALFONSO REALTY - DH $225,000Active2 beds 1 baths1,369 sq. ft.
$225,000Active2 beds 1 baths1,369 sq. ft.1017 Anchor Lake Road, Carriere, MS 39426
MLS# 2520968Listed by: KELLER WILLIAMS NOLA NORTHLAKE $285,000Pending3 beds 2 baths1,525 sq. ft.
$285,000Pending3 beds 2 baths1,525 sq. ft.208 Glenwood Drive, Carriere, MS 39426
MLS# 4125318Listed by: GOOD NEIGHBOR REAL ESTATE, LLC $795,000Active3 beds 2 baths2,560 sq. ft.
$795,000Active3 beds 2 baths2,560 sq. ft.6107 Hwy 43 N, Carriere, MS 39426
MLS# 4125107Listed by: HOLLIDAY REAL ESTATE
