114 Horseshoe Boulevard, Clinton, MS 39056
Local realty services provided by:Better Homes and Gardens Real Estate Traditions
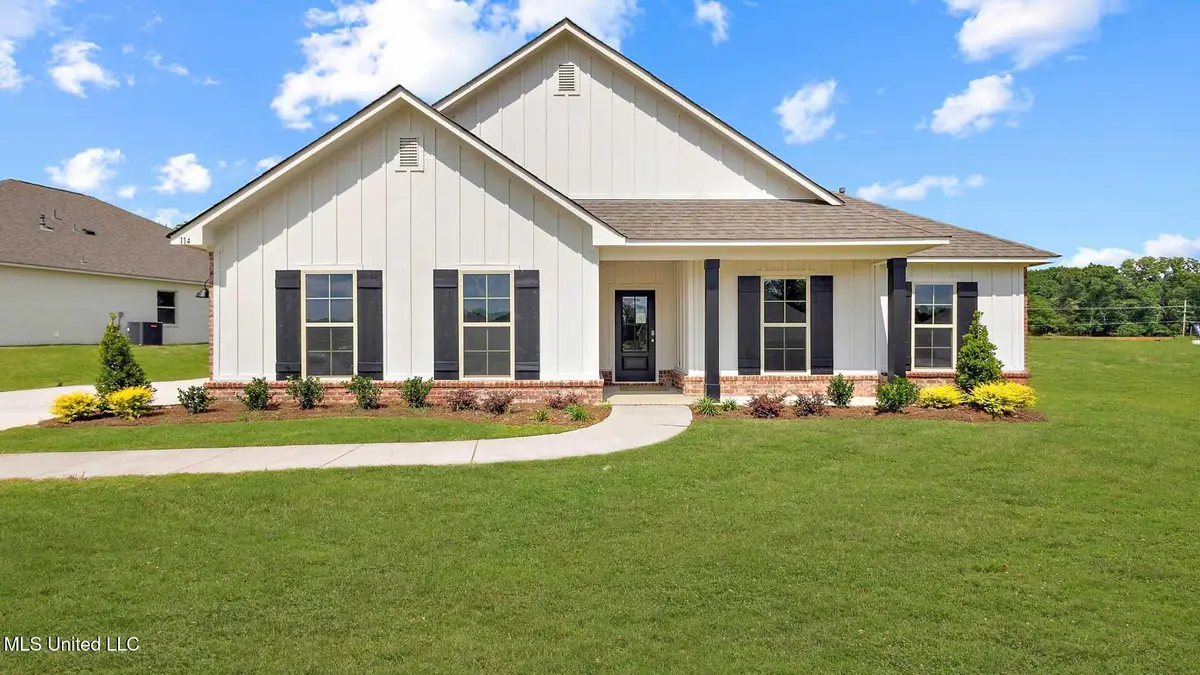

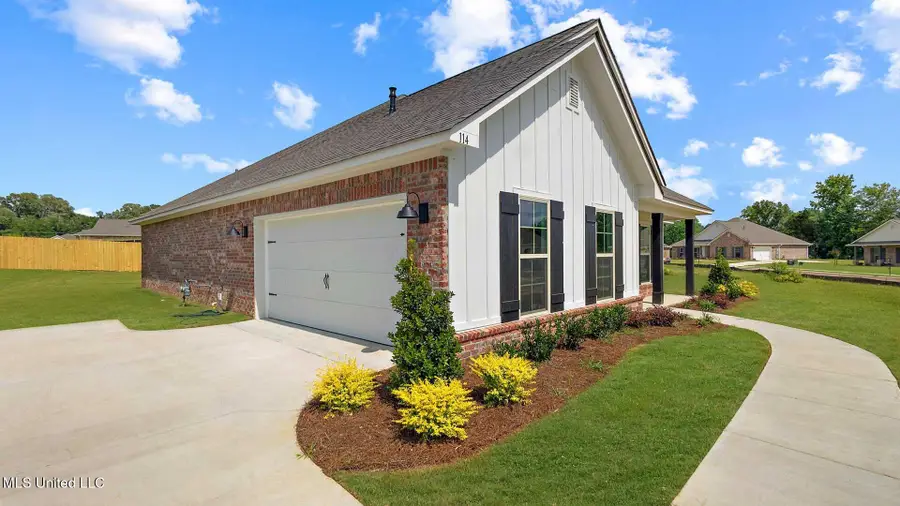
114 Horseshoe Boulevard,Clinton, MS 39056
$361,695
- 4 Beds
- 2 Baths
- 1,961 sq. ft.
- Single family
- Active
Listed by:william c moody
Office:d r horton inc
MLS#:4102570
Source:MS_UNITED
Price summary
- Price:$361,695
- Price per sq. ft.:$184.44
About this home
Warm greetings from Horseshoe Bend one of the newest communities in Clinton, Mississippi. Our Holly plan boast of a sprawling 1,961 square feet with 4 bedrooms, 2 bathrooms and 2 car garage.
From the welcoming foyer to the covered patio, you'll appreciate the open floorplan with ample natural light from the energy efficient windows. A few other features to value, are granite countertops, center island, SS appliances, soft close cabinet doors and drawers. A quaint breakfast nook tucked away that leads to the patio. All three guestrooms are located in the front hall with a wide hallway. Guest bath has granite countertops and double vanities. The spacious laundry room is located off the garage, also a nook for a bench or entry table. The owner's suite has it all, spacious closet, granite countertops, double vanity, separate linen and water closet, separate shower and soaker tub.
Lastly, this home is a ''Smart Home'', a standard package that includes: a Z-Wave programmable thermostat manufactured by Honeywell; a Home connect TM door lock manufactured by Kwikset; Deako Smart Switches; a Qolsys, Inc. touchscreen Smart Home control device; an automation platform from Alarm.com; Alarm.com video doorbell; Amazon Echo Pop. Photo is an artist rendering. Other Floor Plans are available in this community.
Contact an agent
Home facts
- Year built:1961
- Listing Id #:4102570
- Added:194 day(s) ago
- Updated:August 11, 2025 at 03:11 PM
Rooms and interior
- Bedrooms:4
- Total bathrooms:2
- Full bathrooms:2
- Living area:1,961 sq. ft.
Heating and cooling
- Cooling:Ceiling Fan(s), Central Air
- Heating:Central
Structure and exterior
- Year built:1961
- Building area:1,961 sq. ft.
- Lot area:0.11 Acres
Schools
- High school:Clinton
- Middle school:Clinton
- Elementary school:Clinton Park Elm
Utilities
- Water:Public
- Sewer:Sewer Connected
Finances and disclosures
- Price:$361,695
- Price per sq. ft.:$184.44
New listings near 114 Horseshoe Boulevard
- New
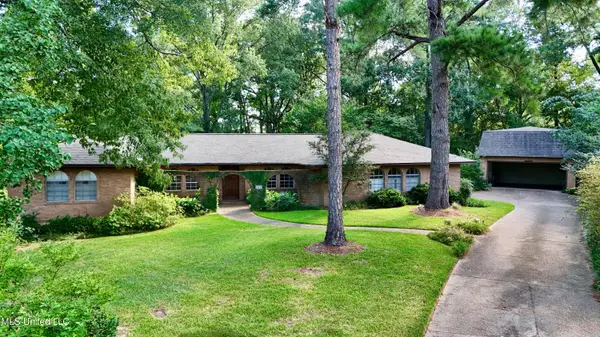 $275,000Active4 beds 3 baths2,834 sq. ft.
$275,000Active4 beds 3 baths2,834 sq. ft.605 Herndon Hill, Clinton, MS 39056
MLS# 4122388Listed by: CENTURY 21 DAVID STEVENS - New
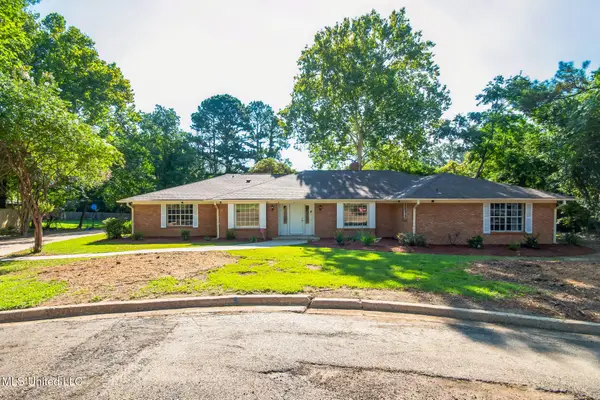 $277,000Active4 beds 2 baths3,381 sq. ft.
$277,000Active4 beds 2 baths3,381 sq. ft.102 Friars Cove, Clinton, MS 39056
MLS# 4122270Listed by: CENTRALIZED REALTY PROFESSIONALS - New
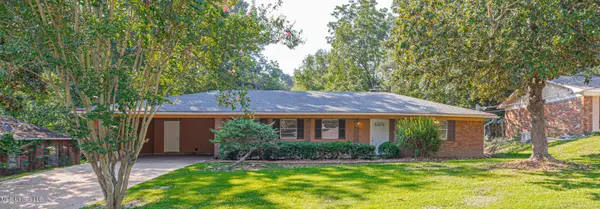 $213,000Active3 beds 2 baths1,821 sq. ft.
$213,000Active3 beds 2 baths1,821 sq. ft.1011 Laurelwood Drive, Clinton, MS 39056
MLS# 4122148Listed by: W REAL ESTATE LLC - New
 $10,600Active3 beds 2 baths1,577 sq. ft.
$10,600Active3 beds 2 baths1,577 sq. ft.1157 Bunyard Road, Clinton, MS 39056
MLS# 4122104Listed by: REALHOME SERVICES & SOLUTIONS - New
 $224,900Active3 beds 2 baths1,671 sq. ft.
$224,900Active3 beds 2 baths1,671 sq. ft.105 Mcree Drive, Clinton, MS 39056
MLS# 4122009Listed by: HIGHLAND REALTY MS INC DBA HIGHLAND - New
 $499,900Active6 beds 5 baths5,185 sq. ft.
$499,900Active6 beds 5 baths5,185 sq. ft.100 Green Oak Cove, Clinton, MS 39056
MLS# 4121996Listed by: GODFREY REALTY GROUP 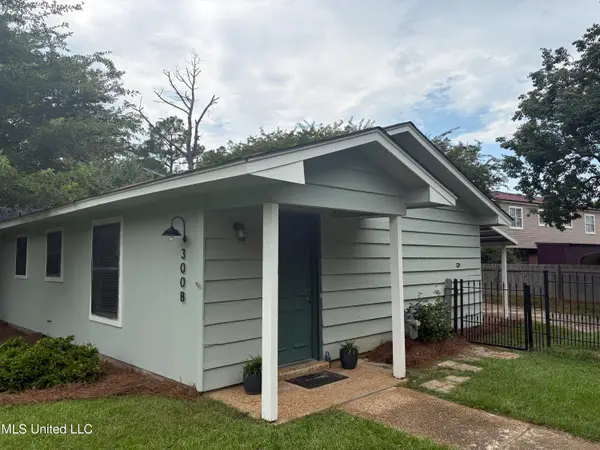 $135,000Pending2 beds 1 baths1,037 sq. ft.
$135,000Pending2 beds 1 baths1,037 sq. ft.300 Lindale Circle Street, Clinton, MS 39056
MLS# 4121599Listed by: NIX-TANN & ASSOCIATES, INC.- New
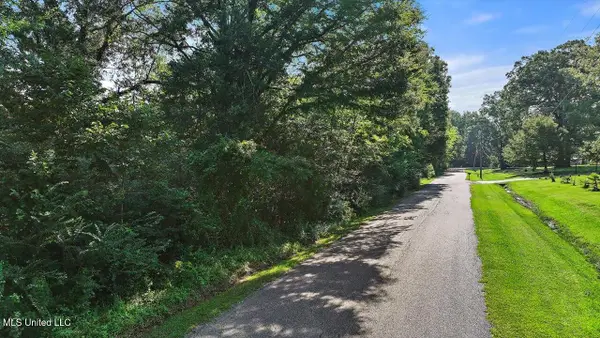 $80,000Active8.5 Acres
$80,000Active8.5 AcresCastlewood Drive, Clinton, MS 39056
MLS# 4121619Listed by: NEXTHOME REALTY EXPERIENCE - New
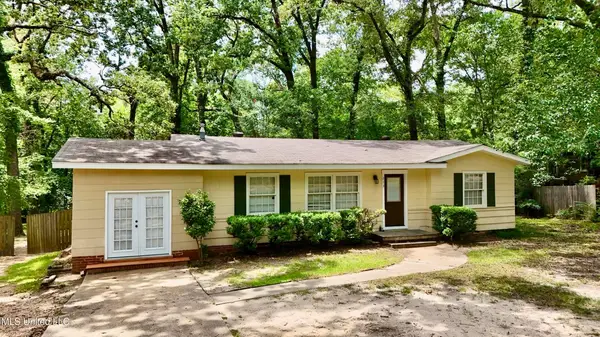 $175,000Active3 beds 1 baths1,360 sq. ft.
$175,000Active3 beds 1 baths1,360 sq. ft.213 W Lakeview Drive, Clinton, MS 39056
MLS# 4121577Listed by: CENTURY 21 DAVID STEVENS - New
 $375,000Active4 beds 3 baths2,558 sq. ft.
$375,000Active4 beds 3 baths2,558 sq. ft.111 Bellemeade Trace, Clinton, MS 39056
MLS# 4121430Listed by: CENTURY 21 DAVID STEVENS
