132 Dunleith Way, Clinton, MS 39056
Local realty services provided by:Better Homes and Gardens Real Estate Expect Realty
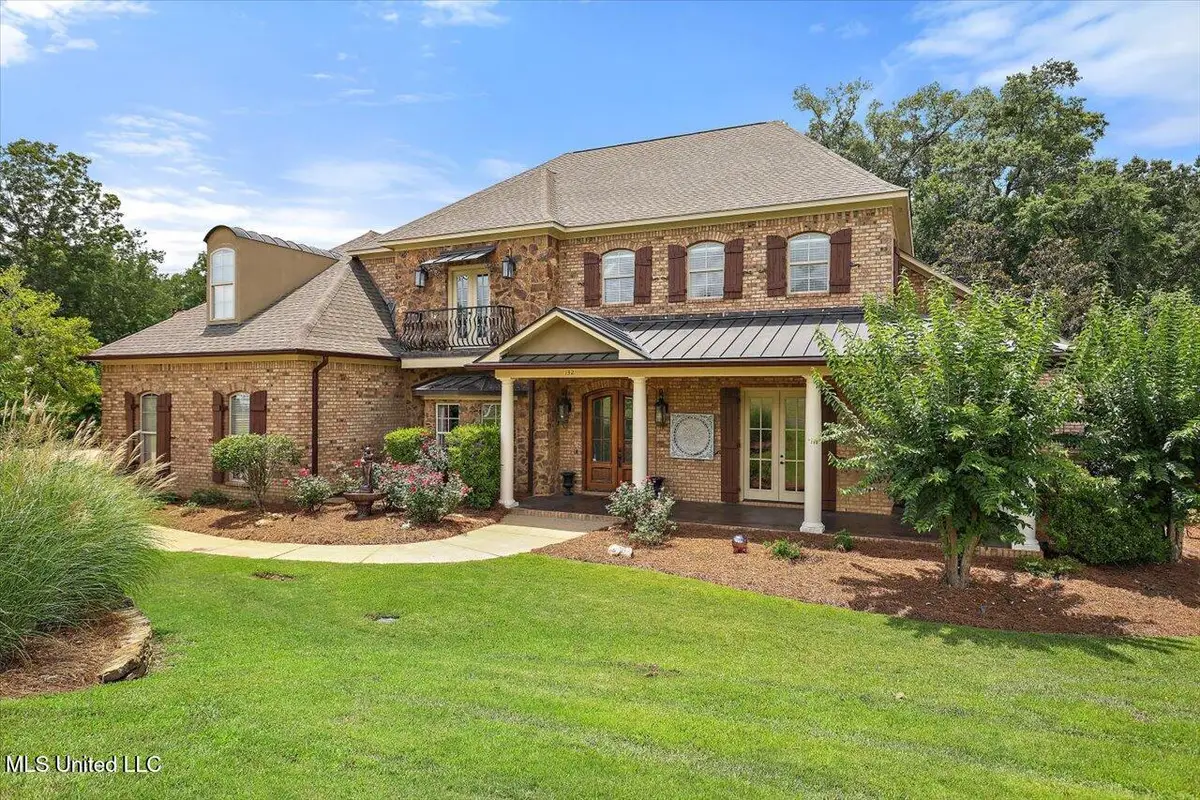
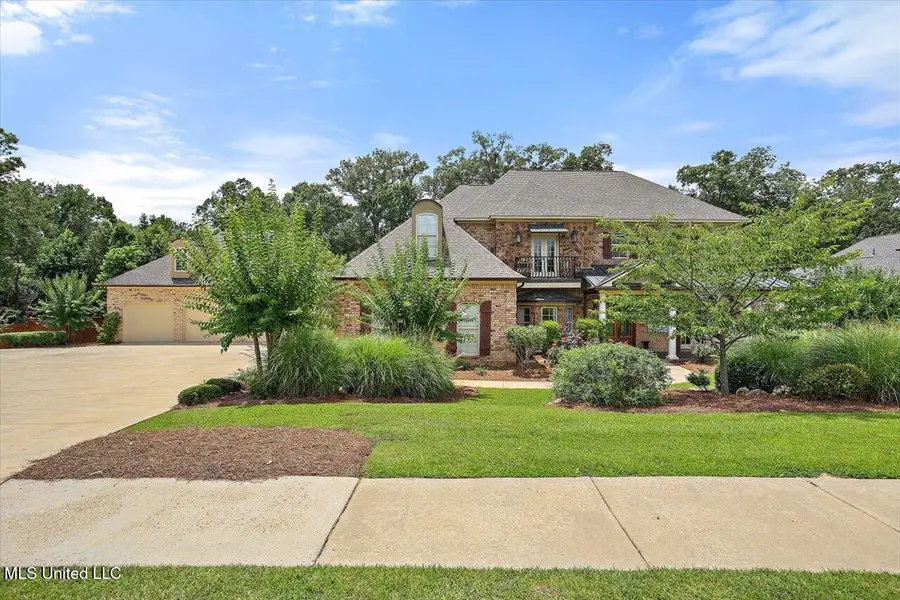
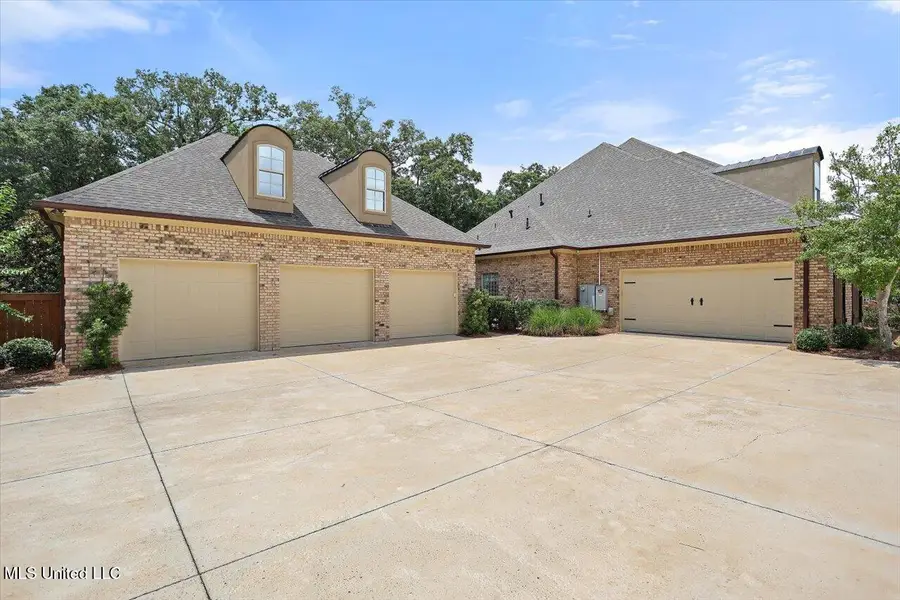
132 Dunleith Way,Clinton, MS 39056
$699,900
- 5 Beds
- 5 Baths
- 4,814 sq. ft.
- Single family
- Pending
Listed by:karla v craft
Office:exp realty
MLS#:4117555
Source:MS_UNITED
Price summary
- Price:$699,900
- Price per sq. ft.:$145.39
About this home
**Seller is the listing Agent**
**VA Assumable loan**
Welcome to your private sanctuary — a rare blend of elegance, space, and natural beauty.
Nestled on an expansive double lot backing to peaceful woods, this custom-built home offers nearly 4814 sq ft of thoughtfully designed living space, crafted for both everyday comfort and unforgettable gatherings.
Inside, the gourmet kitchen is the heart of the home, featuring a cozy keeping room with fireplace, rich brick accents, granite countertops, a center island with bar seating, double ovens, and a gas cooktop — perfect for culinary creativity. A stunning great room with vaulted ceilings, custom built-ins, and soaring windows fills the home with natural light and connects effortlessly to the covered patio and breezeway, creating seamless indoor-outdoor living.
The primary suite is a true retreat, complete with a luxurious spa-like bath, jetted tub, dual vanities, and private access to the patio. Additional bedrooms offer generous space and ample closet storage, thoughtfully designed for both comfort and practicality.
A versatile bonus room with a wet bar invites you to create your own home theater, game room, fitness studio, or whatever your imagination inspires.
For multigenerational living, a live-in nanny, or visiting guests, the home includes a private apartment above the detached 3-car garage, complete with a full kitchen, laundry, living, full bathroom and sleeping areas — offering comfort and privacy without ever leaving home.
Car enthusiasts and hobbyists will appreciate the 5-car garage, which includes an air-conditioned main garage with volume ceilings and a storm protection room built with safety in mind.
Step outside and breathe in the serenity — this wooded lot brings nature to your doorstep, with regular visits from deer, birds, and more. Enjoy coffee on the covered front porch, relax by the outdoor fireplace, or take advantage of the neighborhood amenities including a clubhouse, pool, tennis courts, playground, and walking trails.
**The window treatments are not part of the sale but are negotiable to purchase**
Motion sensor Turrit camera is not included..
This is more than a home; it's a lifestyle — peaceful, spacious, and perfectly tailored for both relaxation and celebration.
Contact an agent
Home facts
- Year built:2004
- Listing Id #:4117555
- Added:48 day(s) ago
- Updated:August 07, 2025 at 07:16 AM
Rooms and interior
- Bedrooms:5
- Total bathrooms:5
- Full bathrooms:5
- Living area:4,814 sq. ft.
Heating and cooling
- Cooling:Ceiling Fan(s), Central Air, Gas, Multi Units
- Heating:Central, Fireplace(s), Natural Gas
Structure and exterior
- Year built:2004
- Building area:4,814 sq. ft.
- Lot area:1.28 Acres
Schools
- High school:Clinton
- Middle school:Clinton
- Elementary school:Clinton Park Elm
Utilities
- Water:Public
Finances and disclosures
- Price:$699,900
- Price per sq. ft.:$145.39
New listings near 132 Dunleith Way
- New
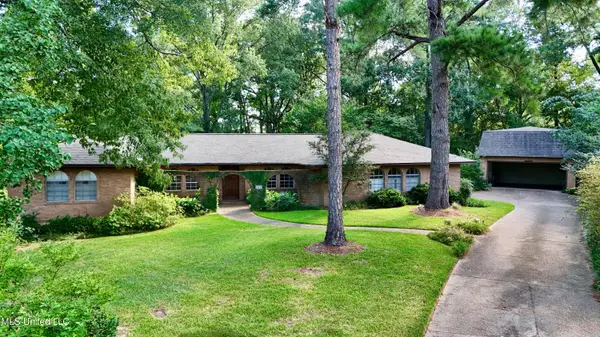 $275,000Active4 beds 3 baths2,834 sq. ft.
$275,000Active4 beds 3 baths2,834 sq. ft.605 Herndon Hill, Clinton, MS 39056
MLS# 4122388Listed by: CENTURY 21 DAVID STEVENS - New
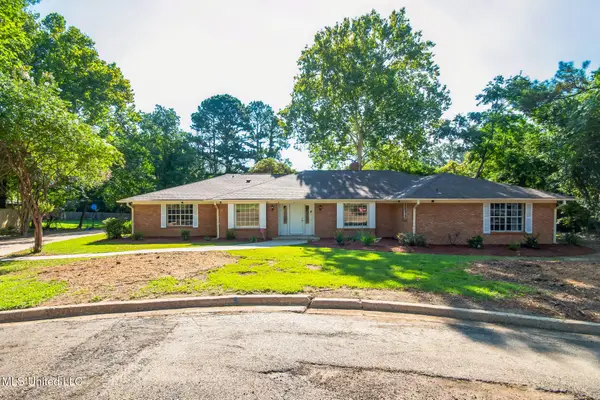 $277,000Active4 beds 2 baths3,381 sq. ft.
$277,000Active4 beds 2 baths3,381 sq. ft.102 Friars Cove, Clinton, MS 39056
MLS# 4122270Listed by: CENTRALIZED REALTY PROFESSIONALS - New
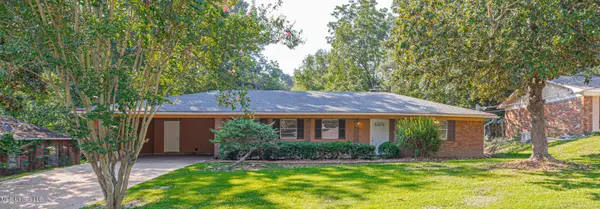 $213,000Active3 beds 2 baths1,821 sq. ft.
$213,000Active3 beds 2 baths1,821 sq. ft.1011 Laurelwood Drive, Clinton, MS 39056
MLS# 4122148Listed by: W REAL ESTATE LLC - New
 $10,600Active3 beds 2 baths1,577 sq. ft.
$10,600Active3 beds 2 baths1,577 sq. ft.1157 Bunyard Road, Clinton, MS 39056
MLS# 4122104Listed by: REALHOME SERVICES & SOLUTIONS - New
 $224,900Active3 beds 2 baths1,671 sq. ft.
$224,900Active3 beds 2 baths1,671 sq. ft.105 Mcree Drive, Clinton, MS 39056
MLS# 4122009Listed by: HIGHLAND REALTY MS INC DBA HIGHLAND - New
 $499,900Active6 beds 5 baths5,185 sq. ft.
$499,900Active6 beds 5 baths5,185 sq. ft.100 Green Oak Cove, Clinton, MS 39056
MLS# 4121996Listed by: GODFREY REALTY GROUP 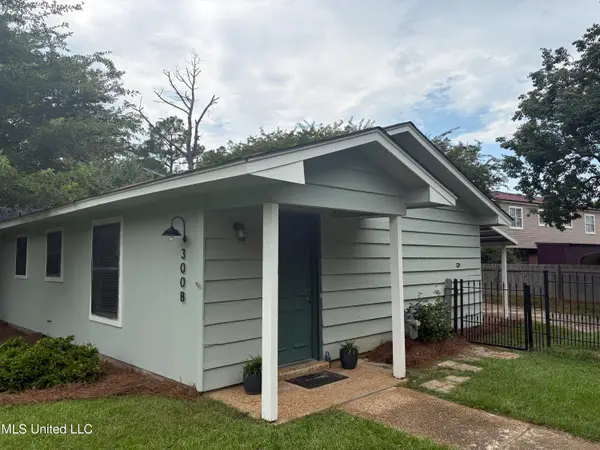 $135,000Pending2 beds 1 baths1,037 sq. ft.
$135,000Pending2 beds 1 baths1,037 sq. ft.300 Lindale Circle Street, Clinton, MS 39056
MLS# 4121599Listed by: NIX-TANN & ASSOCIATES, INC.- New
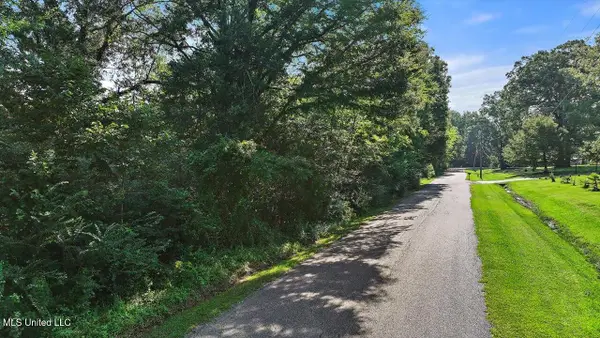 $80,000Active8.5 Acres
$80,000Active8.5 AcresCastlewood Drive, Clinton, MS 39056
MLS# 4121619Listed by: NEXTHOME REALTY EXPERIENCE - New
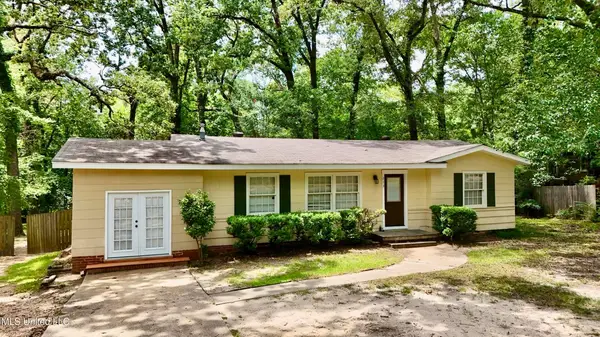 $175,000Active3 beds 1 baths1,360 sq. ft.
$175,000Active3 beds 1 baths1,360 sq. ft.213 W Lakeview Drive, Clinton, MS 39056
MLS# 4121577Listed by: CENTURY 21 DAVID STEVENS - New
 $375,000Active4 beds 3 baths2,558 sq. ft.
$375,000Active4 beds 3 baths2,558 sq. ft.111 Bellemeade Trace, Clinton, MS 39056
MLS# 4121430Listed by: CENTURY 21 DAVID STEVENS
