461 Viewpointe Way, Clinton, MS 39056
Local realty services provided by:Better Homes and Gardens Real Estate Traditions
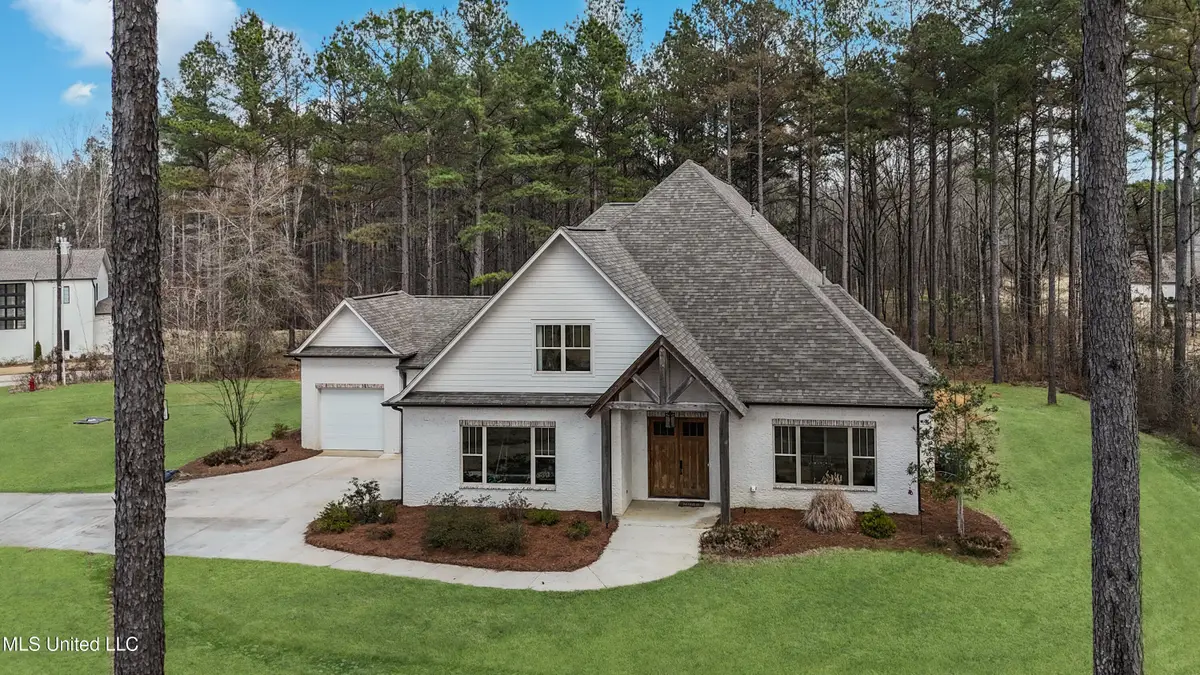
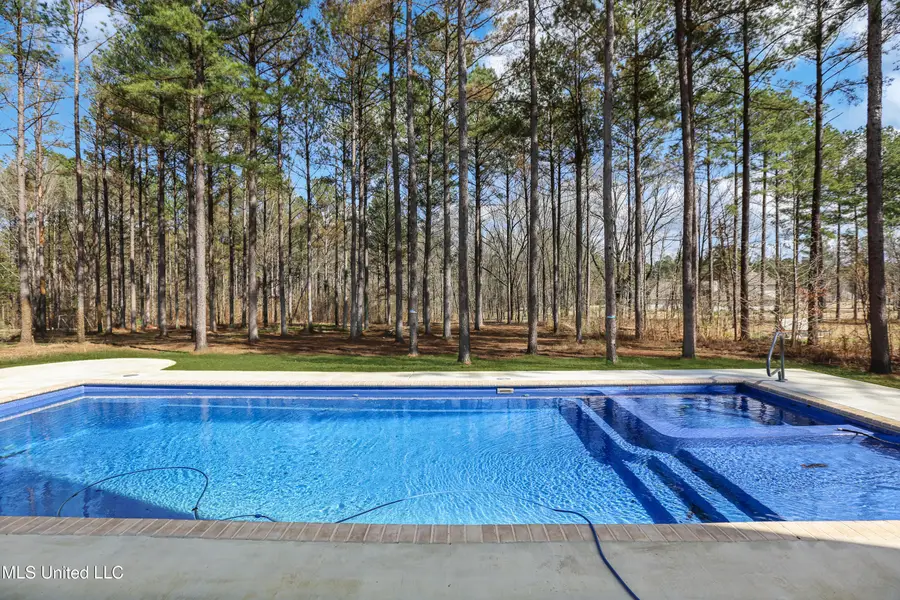
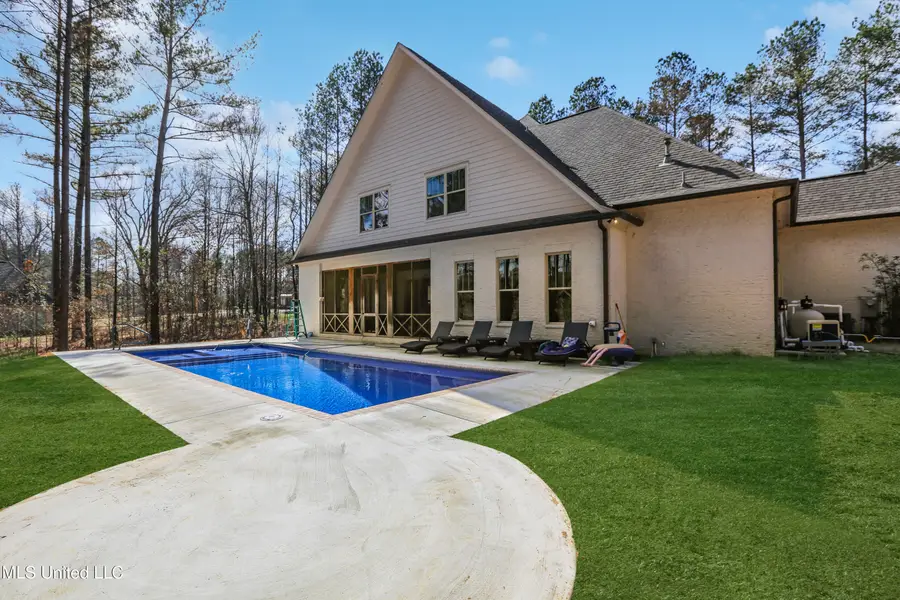
461 Viewpointe Way,Clinton, MS 39056
$750,000
- 5 Beds
- 4 Baths
- 4,693 sq. ft.
- Single family
- Pending
Listed by:mark metcalf
Office:exp realty
MLS#:4103362
Source:MS_UNITED
Price summary
- Price:$750,000
- Price per sq. ft.:$159.81
About this home
Exquisite Custom Home on 1.81 Acres - Private Cul-de-Sac Retreat
Welcome to 461 Viewpointe Way, a stunning 5-bedroom, 4.5-bathroom custom-built estate that seamlessly blends luxury, comfort, and privacy. Nestled on a mostly wooded lot at the end of a cul-de-sac, this home offers an unparalleled retreat with exceptional attention to detail.
Step inside to discover beautiful wood floors throughout the main living areas, an expansive open-concept living room and kitchen, and a cozy fireplace that creates the perfect gathering space. The dining room and master bedroom are adorned with gorgeous antique wood ceiling designs, adding timeless character. The luxurious master suite is a true escape, featuring a spa-like bathroom with a walk-in shower, soaking tub, and double vanities.
This home was designed for both functionality and entertainment. It includes an office, a spacious bonus room, and a dedicated safe room for added security. The screened-in porch overlooks the heated in-ground pool, offering year-round enjoyment in your private backyard oasis. The backyard backs up to a vast wooded area, providing breathtaking views of nature, abundant wildlife, and unmatched privacy and peacefulness. With a three-car garage, there's ample space for vehicles and storage.
Located in the highly sought-after Clinton Public School District, this exceptional home also offers quick and easy access to Hwy 49, ensuring convenient travel.
Schedule your private showing today and experience the craftsmanship, beauty, and serenity of 461 Viewpointe Way firsthand!
Contact an agent
Home facts
- Year built:2019
- Listing Id #:4103362
- Added:186 day(s) ago
- Updated:August 07, 2025 at 07:16 AM
Rooms and interior
- Bedrooms:5
- Total bathrooms:4
- Full bathrooms:4
- Half bathrooms:1
- Living area:4,693 sq. ft.
Heating and cooling
- Cooling:Central Air, Multi Units
- Heating:Central, Natural Gas
Structure and exterior
- Year built:2019
- Building area:4,693 sq. ft.
- Lot area:1.81 Acres
Schools
- High school:Clinton
- Middle school:Clinton
- Elementary school:Clinton Park Elm
Utilities
- Water:Public
Finances and disclosures
- Price:$750,000
- Price per sq. ft.:$159.81
New listings near 461 Viewpointe Way
- New
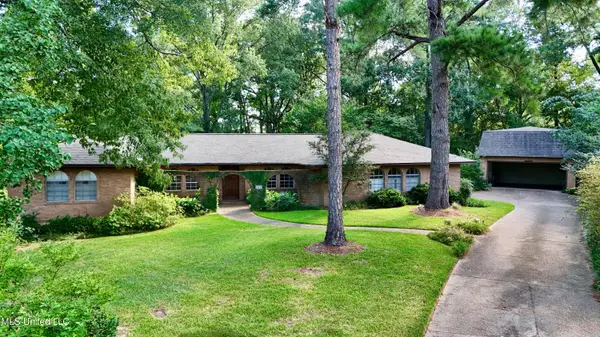 $275,000Active4 beds 3 baths2,834 sq. ft.
$275,000Active4 beds 3 baths2,834 sq. ft.605 Herndon Hill, Clinton, MS 39056
MLS# 4122388Listed by: CENTURY 21 DAVID STEVENS - New
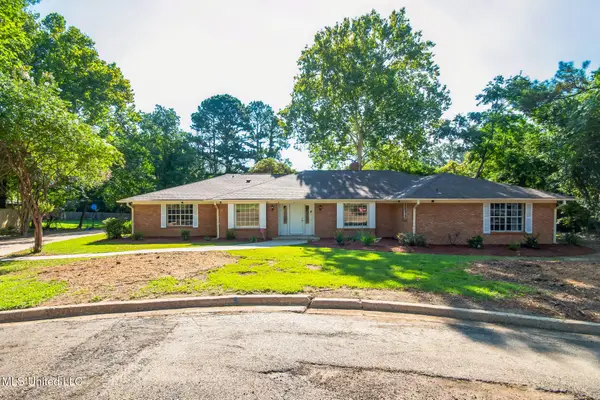 $277,000Active4 beds 2 baths3,381 sq. ft.
$277,000Active4 beds 2 baths3,381 sq. ft.102 Friars Cove, Clinton, MS 39056
MLS# 4122270Listed by: CENTRALIZED REALTY PROFESSIONALS - New
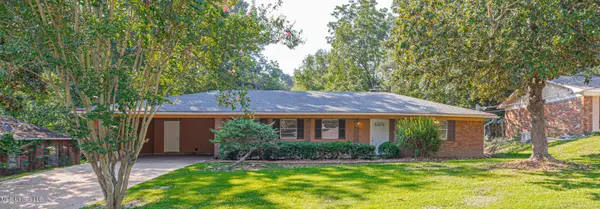 $213,000Active3 beds 2 baths1,821 sq. ft.
$213,000Active3 beds 2 baths1,821 sq. ft.1011 Laurelwood Drive, Clinton, MS 39056
MLS# 4122148Listed by: W REAL ESTATE LLC - New
 $10,600Active3 beds 2 baths1,577 sq. ft.
$10,600Active3 beds 2 baths1,577 sq. ft.1157 Bunyard Road, Clinton, MS 39056
MLS# 4122104Listed by: REALHOME SERVICES & SOLUTIONS - New
 $224,900Active3 beds 2 baths1,671 sq. ft.
$224,900Active3 beds 2 baths1,671 sq. ft.105 Mcree Drive, Clinton, MS 39056
MLS# 4122009Listed by: HIGHLAND REALTY MS INC DBA HIGHLAND - New
 $499,900Active6 beds 5 baths5,185 sq. ft.
$499,900Active6 beds 5 baths5,185 sq. ft.100 Green Oak Cove, Clinton, MS 39056
MLS# 4121996Listed by: GODFREY REALTY GROUP 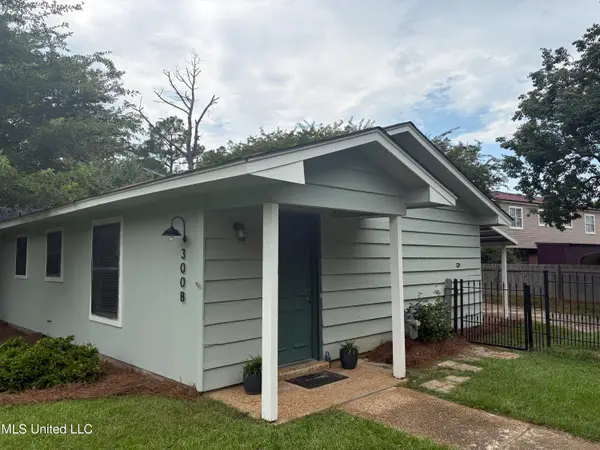 $135,000Pending2 beds 1 baths1,037 sq. ft.
$135,000Pending2 beds 1 baths1,037 sq. ft.300 Lindale Circle Street, Clinton, MS 39056
MLS# 4121599Listed by: NIX-TANN & ASSOCIATES, INC.- New
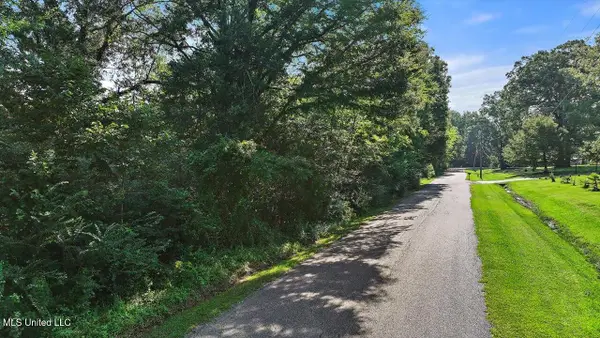 $80,000Active8.5 Acres
$80,000Active8.5 AcresCastlewood Drive, Clinton, MS 39056
MLS# 4121619Listed by: NEXTHOME REALTY EXPERIENCE - New
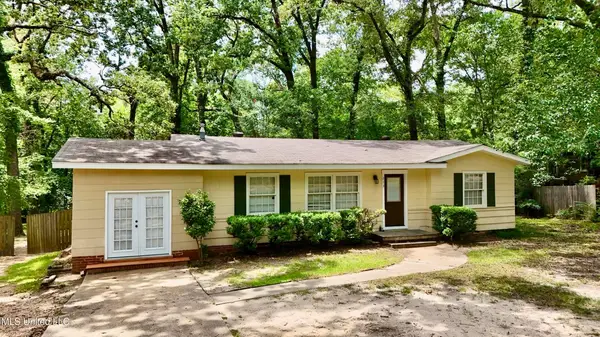 $175,000Active3 beds 1 baths1,360 sq. ft.
$175,000Active3 beds 1 baths1,360 sq. ft.213 W Lakeview Drive, Clinton, MS 39056
MLS# 4121577Listed by: CENTURY 21 DAVID STEVENS - New
 $375,000Active4 beds 3 baths2,558 sq. ft.
$375,000Active4 beds 3 baths2,558 sq. ft.111 Bellemeade Trace, Clinton, MS 39056
MLS# 4121430Listed by: CENTURY 21 DAVID STEVENS
