600 Dunton Road, Clinton, MS 39056
Local realty services provided by:Better Homes and Gardens Real Estate Traditions


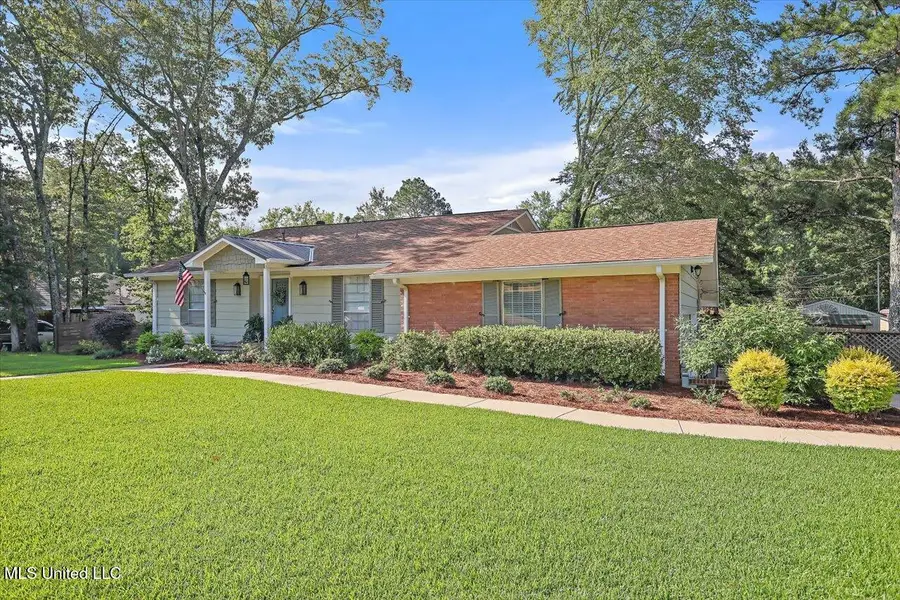
600 Dunton Road,Clinton, MS 39056
$299,000
- 3 Beds
- 2 Baths
- 2,220 sq. ft.
- Single family
- Pending
Listed by:catherine pannell
Office:highland realty ms inc dba highland
MLS#:4118300
Source:MS_UNITED
Price summary
- Price:$299,000
- Price per sq. ft.:$134.68
About this home
Welcome to this beautifully maintained 3-bedroom, 3-bathroom split-level home, ideally located within walking distance of historic Olde Towne Clinton and the scenic Clinton Community Nature Center. Tucked in a quiet, established neighborhood, this home offers a perfect mix of character, functionality, and convenience.
The main level features a bright and beautiful formal dining room, one spacious bedroom, and a full bathroom—perfect for guests or a flexible home office setup.
Downstairs, the lower level offers a stylish and functional kitchen with a stunning wooden tray ceiling, recessed lighting, and plenty of natural light. The kitchen boasts ample cabinet and counter space, a pantry for extra storage, and looks into the cozy living room, creating a warm and connected space. Adjacent to the living room, the separate sitting room features a charming gas fireplace and a beamed wooden ceiling, adding character and a cozy ambiance. A dedicated mudroom and separate laundry room complete this practical and inviting level.
Upstairs, you'll find two additional bedrooms, including the spacious primary suite featuring an ensuite bathroom with a walk-in shower. A third full bathroom serves the additional upstairs bedroom, offering comfort and privacy for everyone in the home.
Outside, the large fenced corner lot provides plenty of privacy and space for outdoor enjoyment. A wooden deck offers a perfect spot for relaxing or entertaining, while a separate storage workshop adds versatile space for hobbies or projects. The home also includes a convenient two-car garage.
With local shops, nature trails, and community events just steps away, this home offers the ideal blend of comfort, space, and small-town charm in the heart of Clinton.
Contact an agent
Home facts
- Year built:1968
- Listing Id #:4118300
- Added:41 day(s) ago
- Updated:August 07, 2025 at 07:16 AM
Rooms and interior
- Bedrooms:3
- Total bathrooms:2
- Full bathrooms:2
- Living area:2,220 sq. ft.
Heating and cooling
- Cooling:Ceiling Fan(s), Central Air, Gas
- Heating:Central, Fireplace(s), Natural Gas
Structure and exterior
- Year built:1968
- Building area:2,220 sq. ft.
- Lot area:0.29 Acres
Schools
- High school:Clinton
- Middle school:Clinton
- Elementary school:Clinton Park Elm
Utilities
- Water:Public
- Sewer:Sewer Connected
Finances and disclosures
- Price:$299,000
- Price per sq. ft.:$134.68
New listings near 600 Dunton Road
- New
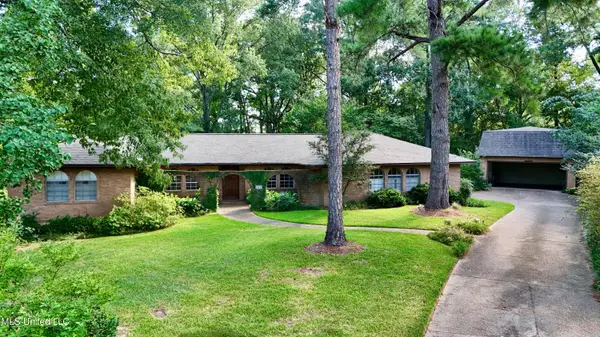 $275,000Active4 beds 3 baths2,834 sq. ft.
$275,000Active4 beds 3 baths2,834 sq. ft.605 Herndon Hill, Clinton, MS 39056
MLS# 4122388Listed by: CENTURY 21 DAVID STEVENS - New
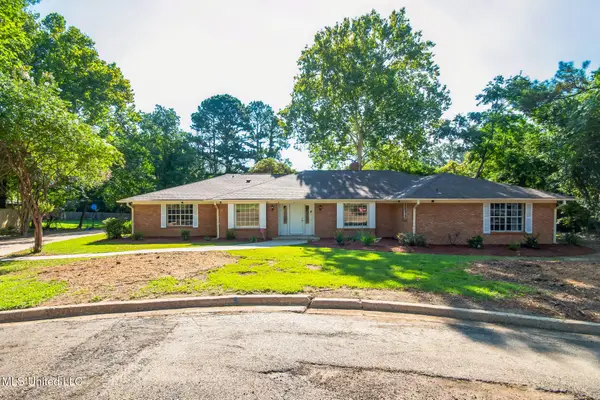 $277,000Active4 beds 2 baths3,381 sq. ft.
$277,000Active4 beds 2 baths3,381 sq. ft.102 Friars Cove, Clinton, MS 39056
MLS# 4122270Listed by: CENTRALIZED REALTY PROFESSIONALS - New
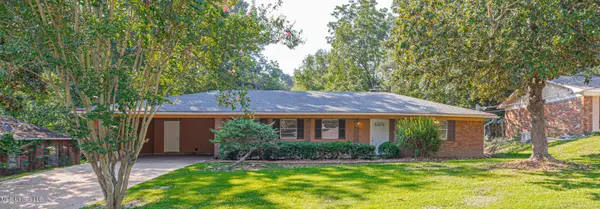 $213,000Active3 beds 2 baths1,821 sq. ft.
$213,000Active3 beds 2 baths1,821 sq. ft.1011 Laurelwood Drive, Clinton, MS 39056
MLS# 4122148Listed by: W REAL ESTATE LLC - New
 $10,600Active3 beds 2 baths1,577 sq. ft.
$10,600Active3 beds 2 baths1,577 sq. ft.1157 Bunyard Road, Clinton, MS 39056
MLS# 4122104Listed by: REALHOME SERVICES & SOLUTIONS - New
 $224,900Active3 beds 2 baths1,671 sq. ft.
$224,900Active3 beds 2 baths1,671 sq. ft.105 Mcree Drive, Clinton, MS 39056
MLS# 4122009Listed by: HIGHLAND REALTY MS INC DBA HIGHLAND - New
 $499,900Active6 beds 5 baths5,185 sq. ft.
$499,900Active6 beds 5 baths5,185 sq. ft.100 Green Oak Cove, Clinton, MS 39056
MLS# 4121996Listed by: GODFREY REALTY GROUP 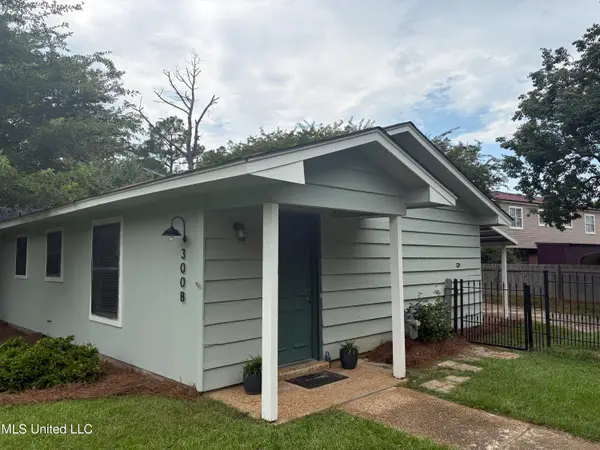 $135,000Pending2 beds 1 baths1,037 sq. ft.
$135,000Pending2 beds 1 baths1,037 sq. ft.300 Lindale Circle Street, Clinton, MS 39056
MLS# 4121599Listed by: NIX-TANN & ASSOCIATES, INC.- New
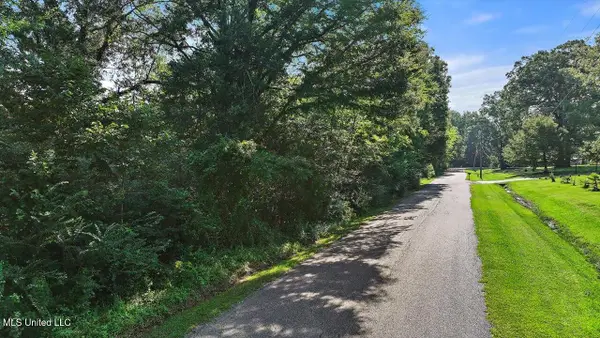 $80,000Active8.5 Acres
$80,000Active8.5 AcresCastlewood Drive, Clinton, MS 39056
MLS# 4121619Listed by: NEXTHOME REALTY EXPERIENCE - New
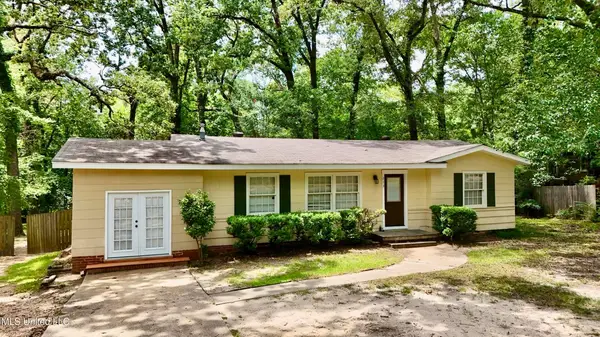 $175,000Active3 beds 1 baths1,360 sq. ft.
$175,000Active3 beds 1 baths1,360 sq. ft.213 W Lakeview Drive, Clinton, MS 39056
MLS# 4121577Listed by: CENTURY 21 DAVID STEVENS - New
 $375,000Active4 beds 3 baths2,558 sq. ft.
$375,000Active4 beds 3 baths2,558 sq. ft.111 Bellemeade Trace, Clinton, MS 39056
MLS# 4121430Listed by: CENTURY 21 DAVID STEVENS
