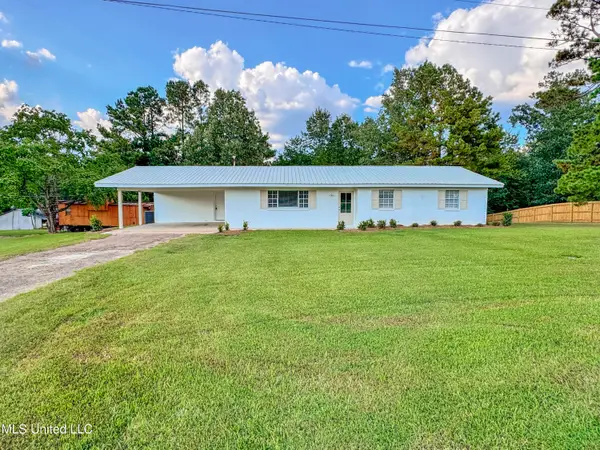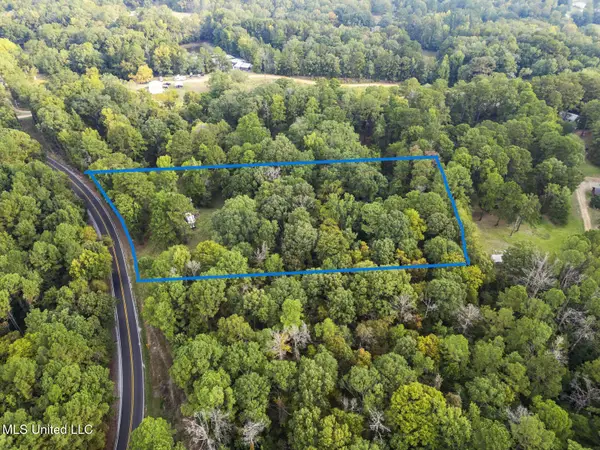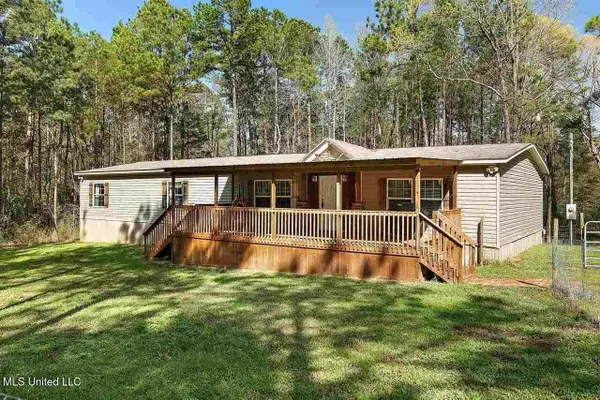104 Duffey Drive, Florence, MS 39073
Local realty services provided by:Better Homes and Gardens Real Estate Traditions
Listed by:rebekah whittington
Office:southern homes real estate
MLS#:4111362
Source:MS_UNITED
Price summary
- Price:$750,000
- Price per sq. ft.:$188.3
About this home
**SPACIOUS Multi-Generational Retreat on 1.43 Acres with Pool** Welcome to this stunning 8-bedroom, 6.5-bathroom estate offering over 5,300 square feet of thoughtfully designed living space, perfectly tailored for large or multi-generational families. Nestled on a private street in a peaceful neighborhood, this move-in ready home blends comfort, functionality, and flexibility on 1.43 acres of beautifully maintained property.
The main house features 6 bedrooms and 4.5 bathrooms across 3,983 square feet, with a smart layout including 2 bedrooms and 2.5 bathrooms downstairs and 4 bedrooms and 2 full bathrooms upstairs. Brand-new carpet upstairs, and classic brick pavers add warmth and charm throughout. The kitchen is fully equipped with stainless steel appliances, ready for everyday meals or entertaining.
Attached to the main residence is a 1,366 square foot multi-generational suite, complete with 2 bedrooms and 2 bathrooms, recently refinished wood flooring and fresh paint. It offers independent living space with seamless accessibility—perfect for in-laws, adult children, or guests.
Step outside to your in-ground vinyl liner pool, ideal for relaxing or hosting during warmer months, all surrounded by the tranquility of mature trees and open space.
Additional features include three tankless water heaters, three AC units, spray foam insulation, solid wood cabinetry and thoughtful upgrades throughout. Whether you need space to grow, room to host, or privacy for extended family, this home checks every box!
Contact an agent
Home facts
- Year built:2011
- Listing ID #:4111362
- Added:155 day(s) ago
- Updated:September 29, 2025 at 07:14 AM
Rooms and interior
- Bedrooms:6
- Total bathrooms:5
- Full bathrooms:4
- Half bathrooms:1
- Living area:3,983 sq. ft.
Heating and cooling
- Cooling:Ceiling Fan(s), Central Air, Multi Units
- Heating:Central, Electric, Natural Gas
Structure and exterior
- Year built:2011
- Building area:3,983 sq. ft.
- Lot area:1.43 Acres
Schools
- High school:Richland
- Middle school:Richland
- Elementary school:Richland
Utilities
- Water:Community
- Sewer:Sewer Connected, Waste Treatment Plant
Finances and disclosures
- Price:$750,000
- Price per sq. ft.:$188.3
- Tax amount:$3,726 (2024)
New listings near 104 Duffey Drive
- New
 $88,000Active8 Acres
$88,000Active8 Acres0 N Enoch Grove Road, Florence, MS 39073
MLS# 4126931Listed by: NEXTHOME REALTY EXPERIENCE  $470,000Pending90 Acres
$470,000Pending90 AcresPoplar Springs Road, Florence, MS 39073
MLS# 4126835Listed by: MCGEE REALTY SERVICES- New
 $180,000Active49.8 Acres
$180,000Active49.8 AcresSimpson Highway 469, Florence, MS 39073
MLS# 4126458Listed by: MS HOMETOWN REALTY - New
 $264,900Active3 beds 2 baths1,712 sq. ft.
$264,900Active3 beds 2 baths1,712 sq. ft.259 Florence Circle, Florence, MS 39073
MLS# 4126377Listed by: HAVARD REAL ESTATE GROUP, LLC - New
 $249,900Active3 beds 2 baths1,653 sq. ft.
$249,900Active3 beds 2 baths1,653 sq. ft.122 Duffey Drive, Florence, MS 39073
MLS# 4126359Listed by: SOUTHERN HOMES REAL ESTATE  $224,900Pending3 beds 2 baths1,406 sq. ft.
$224,900Pending3 beds 2 baths1,406 sq. ft.116 Duffey Drive, Florence, MS 39073
MLS# 4126273Listed by: HAVARD REAL ESTATE GROUP, LLC- New
 $590,000Active4 beds 4 baths3,279 sq. ft.
$590,000Active4 beds 4 baths3,279 sq. ft.226 Alliston Farm Place, Florence, MS 39073
MLS# 4126143Listed by: MADISON & CO REAL ESTATE - New
 $80,000Active3.84 Acres
$80,000Active3.84 Acres2713 Cleary Road, Florence, MS 39073
MLS# 4126119Listed by: KELLER WILLIAMS  $214,900Pending3 beds 3 baths2,326 sq. ft.
$214,900Pending3 beds 3 baths2,326 sq. ft.155 Porter Lane, Florence, MS 39073
MLS# 4125771Listed by: HOPPER PROPERTIES $233,500Pending3 beds 2 baths1,431 sq. ft.
$233,500Pending3 beds 2 baths1,431 sq. ft.536 Roxbury Place, Florence, MS 39073
MLS# 4125584Listed by: SOUTHERN HOMES REAL ESTATE
